36 fotos de zonas de estar
Filtrar por
Presupuesto
Ordenar por:Popular hoy
1 - 20 de 36 fotos
Artículo 1 de 3
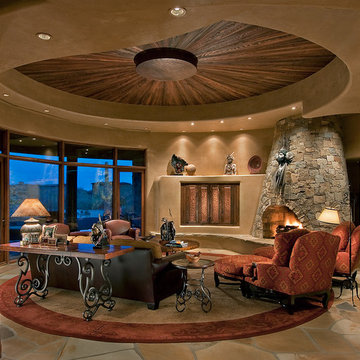
Mark Boisclair - Photography
Terry Kilbane - Architecture,
Traditional Southwest home with round living room.
Project designed by Susie Hersker’s Scottsdale interior design firm Design Directives. Design Directives is active in Phoenix, Paradise Valley, Cave Creek, Carefree, Sedona, and beyond.
For more about Design Directives, click here: https://susanherskerasid.com/
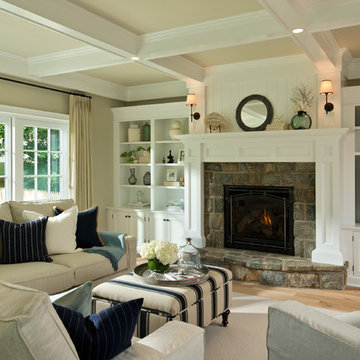
Randall Perry Photography
Hardwood Floor: 7” Character Grade Knotty White Oak, Randall Perry Photography
Stained with Rubio Monocoat Oil in White 5%
Custom Wall Color
Trim - SW7006 Extra White
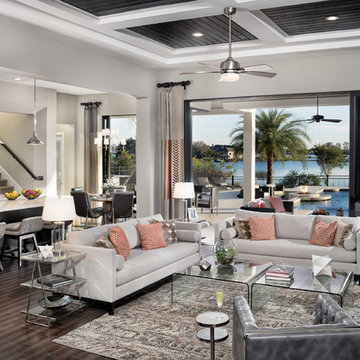
Arthur Rutenberg Homes - http://arhomes.us/Castellina109
Ejemplo de sala de estar abierta tradicional renovada extra grande con paredes blancas, suelo de madera oscura y alfombra
Ejemplo de sala de estar abierta tradicional renovada extra grande con paredes blancas, suelo de madera oscura y alfombra
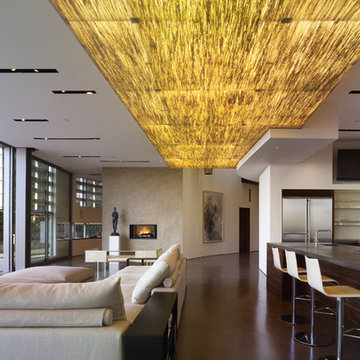
A view of a custom ceiling lightbox, with recessed custom light slots.
Modelo de salón abierto actual de tamaño medio con suelo de cemento, chimenea de doble cara y marco de chimenea de yeso
Modelo de salón abierto actual de tamaño medio con suelo de cemento, chimenea de doble cara y marco de chimenea de yeso
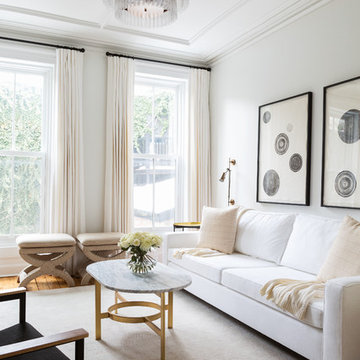
Park Slope Townhouse Den
Interior design, custom furniture design & art curation by Chango & Co.
Photography by Ball & Albanese
Foto de salón para visitas abierto clásico renovado de tamaño medio con paredes blancas y alfombra
Foto de salón para visitas abierto clásico renovado de tamaño medio con paredes blancas y alfombra

We were commissioned to transform a tired Victorian mansion flat in Sloane Street into an elegant contemporary apartment. Although the original layout has largely been retained, extensive structural alterations were carried out to improve the relationships between the various spaces. This required close liason with The Cadogan Estate.
Photographer: Bruce Hemming
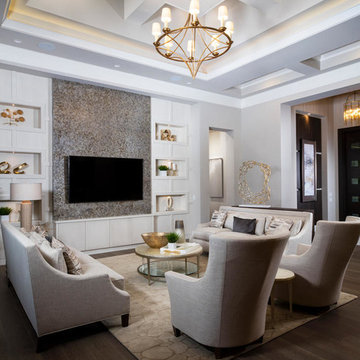
Diseño de salón cerrado tradicional renovado grande sin chimenea con paredes grises, pared multimedia, suelo de madera oscura, suelo marrón y alfombra
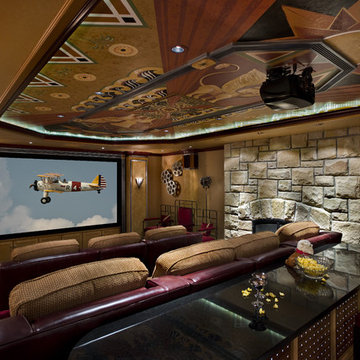
Glamour of the greatest movie era.
George Thomas Mendel, Photographer
Modelo de cine en casa cerrado ecléctico grande con moqueta, pantalla de proyección, suelo multicolor y paredes marrones
Modelo de cine en casa cerrado ecléctico grande con moqueta, pantalla de proyección, suelo multicolor y paredes marrones
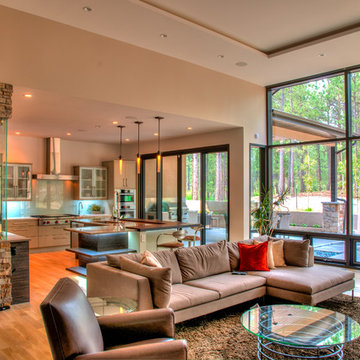
Imagen de sala de estar abierta actual grande con paredes grises, suelo de madera clara y suelo beige
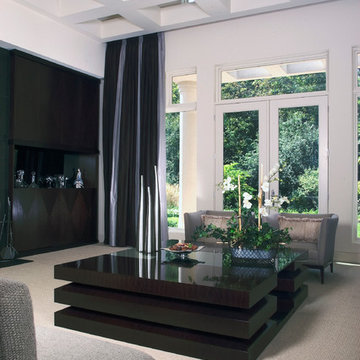
Photography by Linda Oyama Bryan. http://pickellbuilders.com. Living Room with built in cabinetry, floor to ceiling windows, wool carpet and coffer ceiling detail.
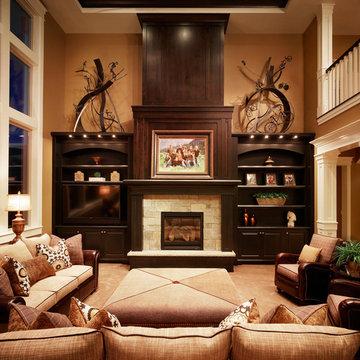
Winner of People's Choice Award, Best Architecture, and various judges choice awards. Built by McEwan Custom Homes.
Modelo de salón para visitas cerrado tradicional grande sin chimenea y televisor con paredes beige, moqueta y suelo beige
Modelo de salón para visitas cerrado tradicional grande sin chimenea y televisor con paredes beige, moqueta y suelo beige

We feel fortunate to have had the opportunity to work on this clean NW Contemporary home. Due to its remote location, our goal was to pre-fabricate as much as possible and shorten the installation time on site. We were able to cut and pre-fit all the glue-laminated timber frame structural elements, the Douglas Fir tongue and groove ceilings, and even the open riser Maple stair.
The pictures mostly speak for themselves; but it is worth noting, we were very pleased with the final result. Despite its simple modern aesthetic with exposed concrete walls and miles of glass on the view side, the wood ceilings and the warm lighting give a cozy, comfy feel to the spaces.
The owners were very involved with the design and build, including swinging hammers with us, so it was a real labor of love. The owners, and ourselves, walked away from the project with a great pride and deep feeling of satisfied accomplishment.
Design by Level Design
Photography by C9 Photography
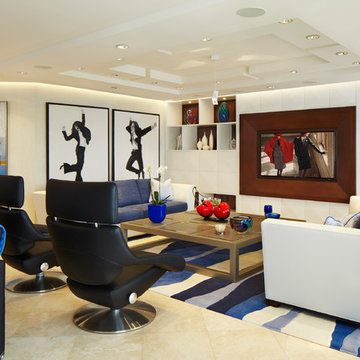
Brantley Photography
Foto de salón abierto actual grande con paredes blancas, suelo de mármol y pared multimedia
Foto de salón abierto actual grande con paredes blancas, suelo de mármol y pared multimedia

Donna Griffith Photography
Ejemplo de salón para visitas cerrado clásico renovado grande sin televisor con paredes blancas, suelo de madera oscura, chimenea lineal, marco de chimenea de metal y suelo marrón
Ejemplo de salón para visitas cerrado clásico renovado grande sin televisor con paredes blancas, suelo de madera oscura, chimenea lineal, marco de chimenea de metal y suelo marrón
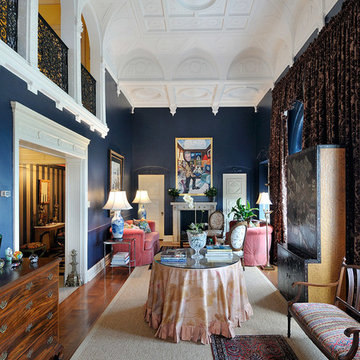
Modelo de salón para visitas cerrado clásico de tamaño medio sin televisor con paredes azules, suelo de madera en tonos medios, todas las chimeneas, suelo marrón, marco de chimenea de madera y arcos
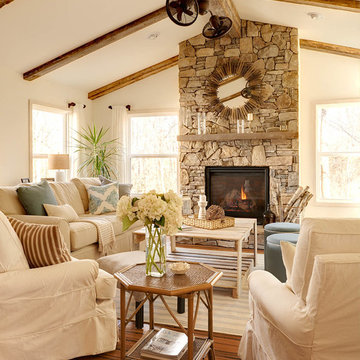
Foto de salón para visitas abierto de estilo de casa de campo con paredes blancas, suelo de madera en tonos medios y marco de chimenea de piedra

Giovanni Photography, Naples, Florida
Imagen de sala de estar abierta tradicional de tamaño medio sin chimenea con paredes beige, televisor independiente, suelo de baldosas de cerámica y suelo beige
Imagen de sala de estar abierta tradicional de tamaño medio sin chimenea con paredes beige, televisor independiente, suelo de baldosas de cerámica y suelo beige

Photo: Lisa Petrole
Imagen de salón con barra de bar abierto moderno grande con paredes blancas, suelo de baldosas de porcelana, chimenea lineal, marco de chimenea de hormigón y alfombra
Imagen de salón con barra de bar abierto moderno grande con paredes blancas, suelo de baldosas de porcelana, chimenea lineal, marco de chimenea de hormigón y alfombra
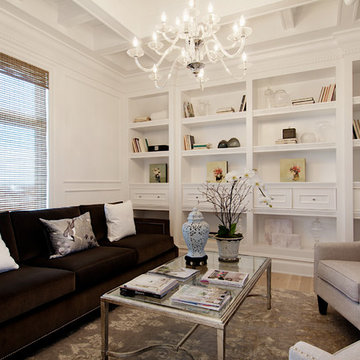
Foto de salón para visitas cerrado tradicional de tamaño medio sin chimenea y televisor con paredes blancas, suelo de madera clara y suelo beige

This elegant expression of a modern Colorado style home combines a rustic regional exterior with a refined contemporary interior. The client's private art collection is embraced by a combination of modern steel trusses, stonework and traditional timber beams. Generous expanses of glass allow for view corridors of the mountains to the west, open space wetlands towards the south and the adjacent horse pasture on the east.
Builder: Cadre General Contractors
http://www.cadregc.com
Interior Design: Comstock Design
http://comstockdesign.com
Photograph: Ron Ruscio Photography
http://ronrusciophotography.com/
36 fotos de zonas de estar
1





