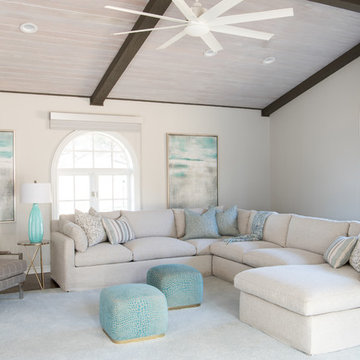78 fotos de zonas de estar
Filtrar por
Presupuesto
Ordenar por:Popular hoy
1 - 20 de 78 fotos
Artículo 1 de 3
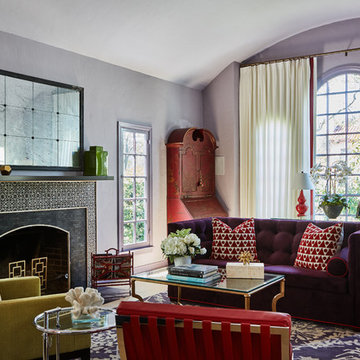
This room was built around the red secretary which belonged to owner's grandmother and is loved by the owner. It takes a prominent position. The neutral drapery calms the room and provides privacy from the street. The beautiful arches still show through the drapes.

This charming European-inspired home juxtaposes old-world architecture with more contemporary details. The exterior is primarily comprised of granite stonework with limestone accents. The stair turret provides circulation throughout all three levels of the home, and custom iron windows afford expansive lake and mountain views. The interior features custom iron windows, plaster walls, reclaimed heart pine timbers, quartersawn oak floors and reclaimed oak millwork.
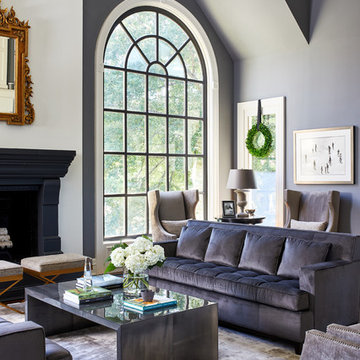
Photography by Stacy Zarin
Foto de salón para visitas abierto tradicional renovado extra grande sin televisor con paredes grises, todas las chimeneas y suelo de madera oscura
Foto de salón para visitas abierto tradicional renovado extra grande sin televisor con paredes grises, todas las chimeneas y suelo de madera oscura
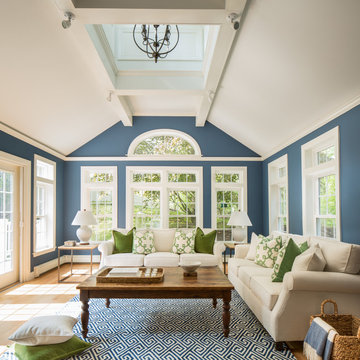
Kyle Caldwell
Imagen de salón para visitas cerrado clásico grande sin chimenea y televisor con suelo de madera clara y paredes azules
Imagen de salón para visitas cerrado clásico grande sin chimenea y televisor con suelo de madera clara y paredes azules
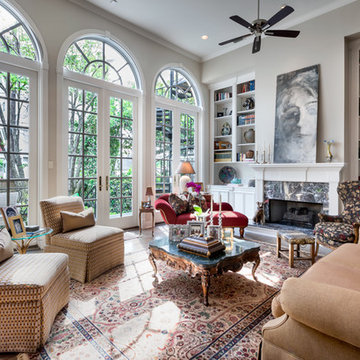
Connie Anderson
Foto de salón para visitas cerrado clásico pequeño sin televisor con marco de chimenea de piedra, paredes grises, todas las chimeneas, suelo de madera oscura y suelo marrón
Foto de salón para visitas cerrado clásico pequeño sin televisor con marco de chimenea de piedra, paredes grises, todas las chimeneas, suelo de madera oscura y suelo marrón

Imagen de galería tradicional grande con suelo de ladrillo, techo estándar y suelo rojo
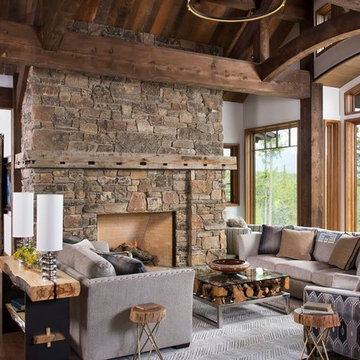
Longviews Studios
Imagen de salón para visitas abierto rural de tamaño medio con paredes blancas, suelo de madera oscura, todas las chimeneas, marco de chimenea de piedra y piedra
Imagen de salón para visitas abierto rural de tamaño medio con paredes blancas, suelo de madera oscura, todas las chimeneas, marco de chimenea de piedra y piedra
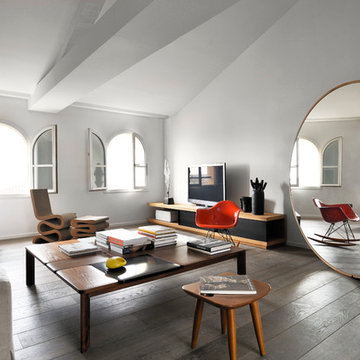
© Henri_Del_Olmo_F_Champsaur
Imagen de salón contemporáneo de tamaño medio sin chimenea con paredes blancas, suelo de madera en tonos medios y televisor independiente
Imagen de salón contemporáneo de tamaño medio sin chimenea con paredes blancas, suelo de madera en tonos medios y televisor independiente
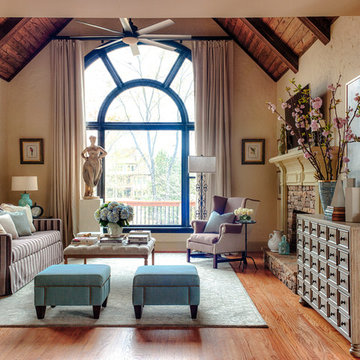
Deborah Whitlaw Llewellyn
Ejemplo de sala de estar clásica de tamaño medio con paredes beige, suelo de madera en tonos medios, todas las chimeneas, marco de chimenea de piedra, televisor colgado en la pared y alfombra
Ejemplo de sala de estar clásica de tamaño medio con paredes beige, suelo de madera en tonos medios, todas las chimeneas, marco de chimenea de piedra, televisor colgado en la pared y alfombra
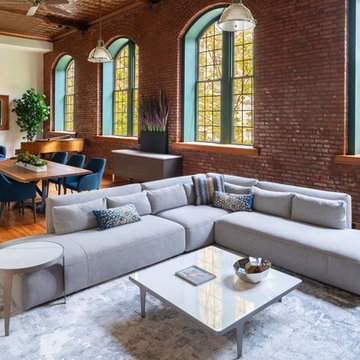
How to create zones in a space to define the areas and maintain a massive sense of scale with intimate elements
Modelo de salón abierto industrial extra grande con paredes blancas y suelo de madera clara
Modelo de salón abierto industrial extra grande con paredes blancas y suelo de madera clara

Modelo de salón cerrado grande con paredes blancas, suelo de madera oscura, todas las chimeneas, marco de chimenea de piedra, suelo marrón y casetón
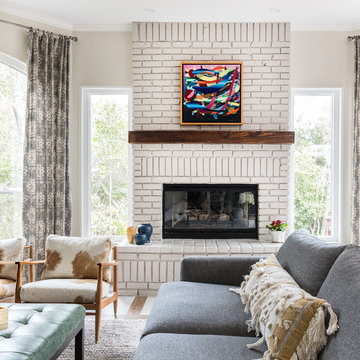
This family room virtually sits outdoors and is surrounded with light. we kept materials light as well. Custom mid century hide on hair covered armcharis surround a green tufted leather ottoman that centers the room.
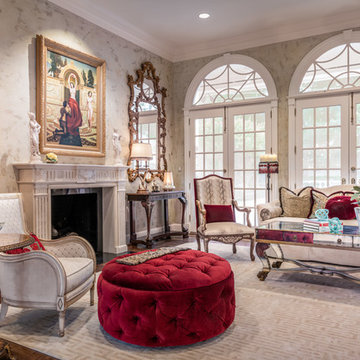
Ejemplo de salón para visitas mediterráneo grande con todas las chimeneas, paredes grises y suelo de madera oscura
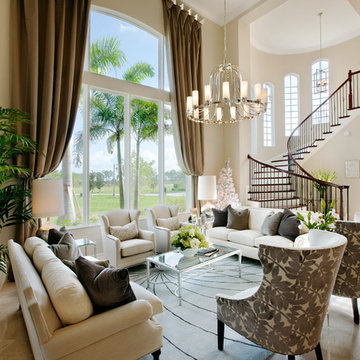
Foto de salón para visitas abierto tradicional grande sin televisor con paredes beige, suelo de mármol y cortinas
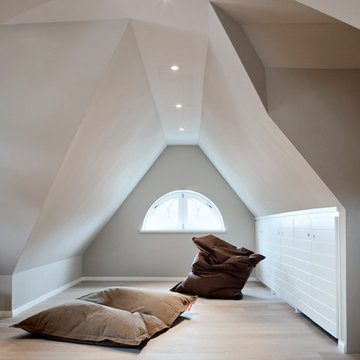
Fotografin: Nina Struve; www.ninastruve.de
Modelo de salón abierto moderno de tamaño medio con paredes grises y suelo de madera clara
Modelo de salón abierto moderno de tamaño medio con paredes grises y suelo de madera clara
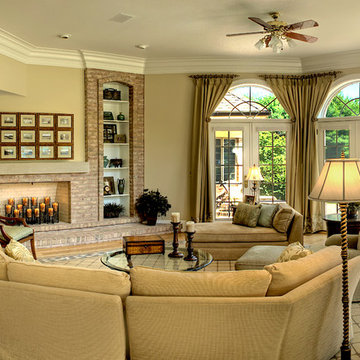
Here is another angle of the Great Room in our Wye Island project. The fireplace has the TV hidden above the firebox by door panels that we custom made out of picture frames. When you want to view the TV, the panels will bi-fold back. With ample seats for the guests the room functions well with a big group!
Gian Fitzsimmons ASID, Annapolis, Md.
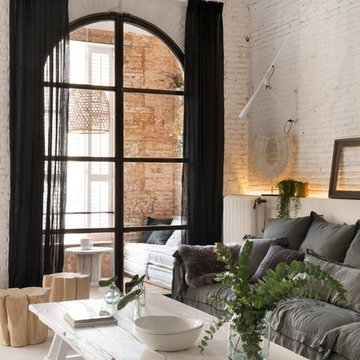
Carlos Muntadas
Modelo de salón para visitas abierto romántico grande sin chimenea y televisor con paredes blancas y suelo de madera pintada
Modelo de salón para visitas abierto romántico grande sin chimenea y televisor con paredes blancas y suelo de madera pintada
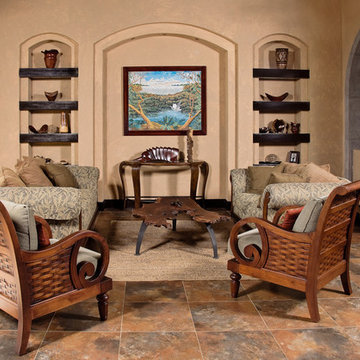
The living room at Villa Puesta del Sol has architectural details on its walls. There are smaller vertical niches that hold shelves for decorative elements and a larger niche with lighting features for a decorative table.
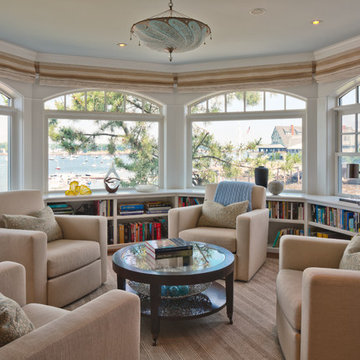
A desire for a more modern and zen-like environment in a historical, turn of the century stone and stucco house was the drive and challenge for this sophisticated Siemasko + Verbridge Interiors project. Along with a fresh color palette, new furniture is woven with antiques, books, and artwork to enliven the space. Carefully selected finishes enhance the openness of the glass pool structure, without competing with the grand ocean views. Thoughtfully designed cabinetry and family friendly furnishings, including a kitchenette, billiard area, and home theater, were designed for both kids and adults.
78 fotos de zonas de estar
1






