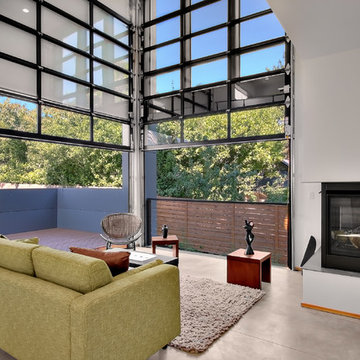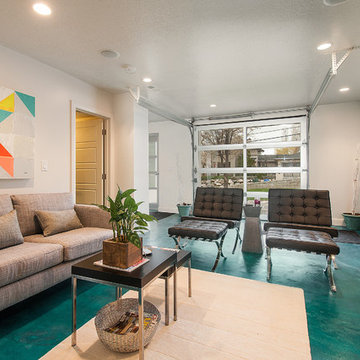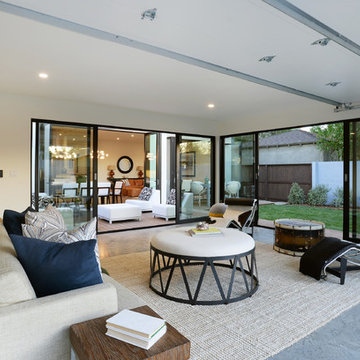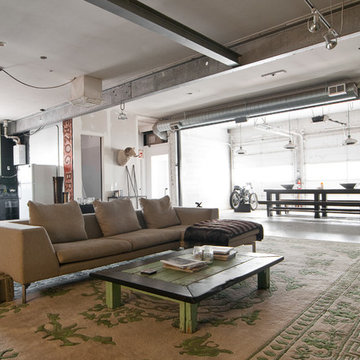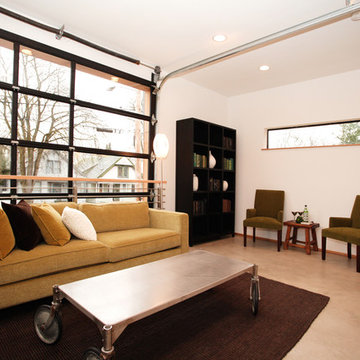24 fotos de zonas de estar
Filtrar por
Presupuesto
Ordenar por:Popular hoy
1 - 20 de 24 fotos
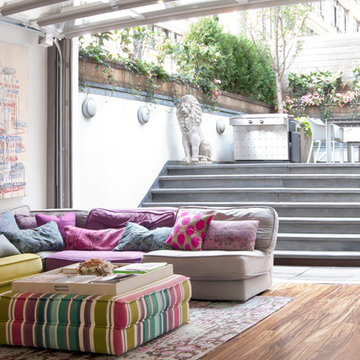
With their current home being their first project designed and built from the ground up, the Novogratzes chose details with an industrial edge. The glass garage door opens up to the back courtyard, abolishing the boundaries between inside and out. "This was our chance to make something truly new, and make everything distinctly ours", Cortney says. "it is the perfect mix of urban living with a relaxed feel."
Photo: Adrienne DeRosa Photography © 2014 Houzz
Design: Cortney and Robert Novogratz

The Pool House was pushed against the pool, preserving the lot and creating a dynamic relationship between the 2 elements. A glass garage door was used to open the interior onto the pool.

Lower level cabana. Photography by Lucas Henning.
Ejemplo de salón abierto actual pequeño con suelo de cemento, paredes blancas, pared multimedia y suelo beige
Ejemplo de salón abierto actual pequeño con suelo de cemento, paredes blancas, pared multimedia y suelo beige
Encuentra al profesional adecuado para tu proyecto
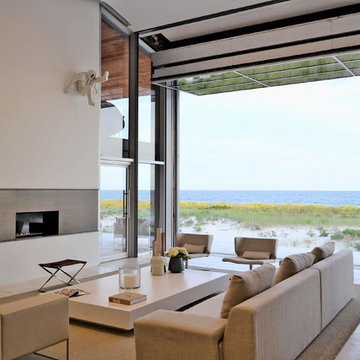
Living room features a 26' wide airport glass hanger door that opens to the Atlantic Ocean
Imagen de salón marinero con chimenea lineal y pared multimedia
Imagen de salón marinero con chimenea lineal y pared multimedia
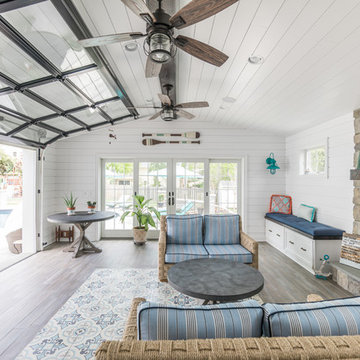
Foto de sala de estar cerrada costera con paredes blancas, suelo de madera en tonos medios, todas las chimeneas, marco de chimenea de piedra y suelo marrón
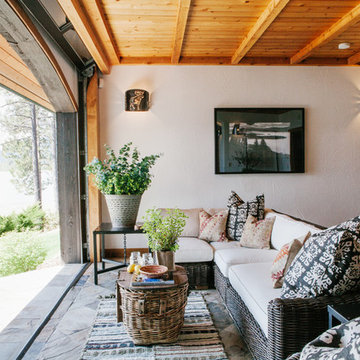
Foto de galería de estilo americano de tamaño medio sin chimenea con suelo de pizarra, techo estándar y suelo azul
Volver a cargar la página para no volver a ver este anuncio en concreto
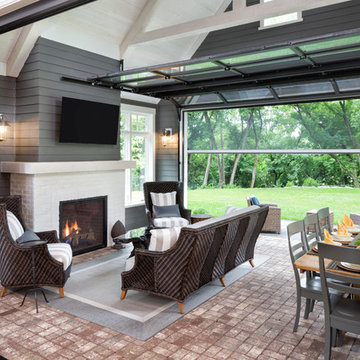
2018 Artisan Home Tour
Photo: LandMark Photography
Builder: Pillar Homes Partner
Diseño de galería tradicional renovada con suelo de ladrillo, todas las chimeneas, marco de chimenea de ladrillo y techo estándar
Diseño de galería tradicional renovada con suelo de ladrillo, todas las chimeneas, marco de chimenea de ladrillo y techo estándar
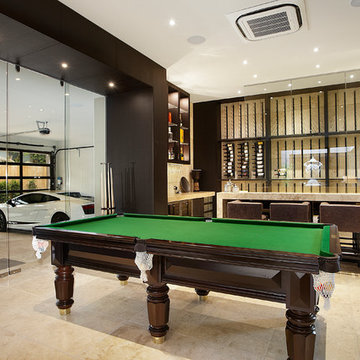
The main living/games room houses its own fully functional bar with a wall of wine racks behind glazed doors and free standing island bench. The floor is walnut travertine stone tiles. The games room also has a wall of openable glazed doors that look onto the owners car colection and are a feature of the room.
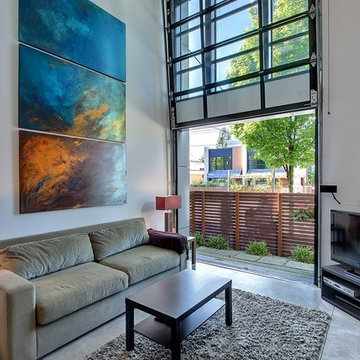
Modelo de salón moderno con suelo de cemento y televisor independiente
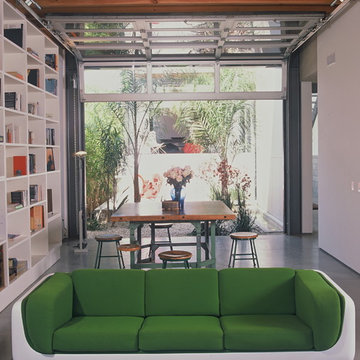
The glass roll-up doors on the lower level allow spaces that are moderate in their square footage to flow uninterrupted into the exterior (both the central courtyard as well as a landscaped patio in the front of the property) to expand the livable area of the house without constructing additional square footage. @Grey Crawford
Volver a cargar la página para no volver a ver este anuncio en concreto
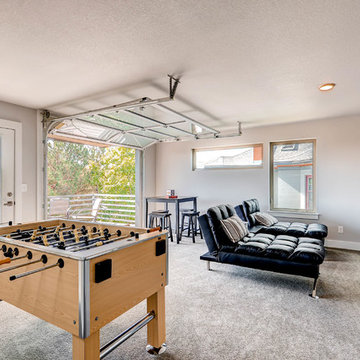
$8,000 Builder credit paid to you towards window coverings, closing costs or interest buy-down! Magazine quality kitchen w/ expensive high gloss white finish, frosted glass showcase and soft close / pull-out cabinetry * Upgraded touch faucet * Upgraded composite granite sink for durability * Upgraded GE Cafe SS appliances * Upgraded 4" solid hardwood flooring * Upgraded slimline fireplace * Upgraded tankless water heater for high efficiency* Upgraded solid core doors throughout (twice the price of standard hollow core) * Upgraded custom handmade wrought-iron rail / with butcher block wood stairsystem * Rec/Media Room w/ upgraded roll-up garage door double pane & insulated for energy efficiency * Expansive patio with panoramic unobstructed city skyline AND mountain views perfect for entertaining* Full wet bar w/ wine refrigerator, sink and storage * 4 bedroom potential (call broker for specs) * 2 car detached garage * Ample storage space in 14' garage and temp controlled 3' crawl space.
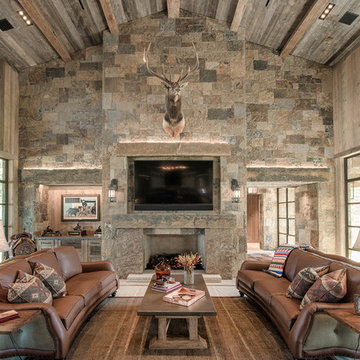
Ejemplo de sala de estar rural con paredes marrones, todas las chimeneas, marco de chimenea de piedra y televisor colgado en la pared
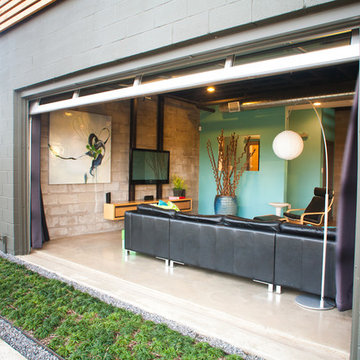
RUDA Photography
Ejemplo de salón moderno con paredes verdes y televisor colgado en la pared
Ejemplo de salón moderno con paredes verdes y televisor colgado en la pared
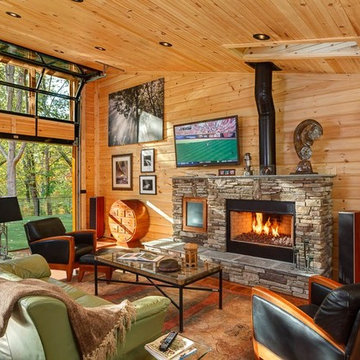
This home is a custom Timber Block home. While Timber Block has dozens of photos in 4 different series, all of which can be modified - we are proud to have the ability to build full custom as well. This home owner had ideas, and together with our design team, came up with this absolute dream. More at www.timberblock.com
24 fotos de zonas de estar
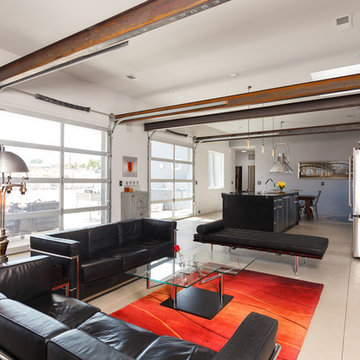
Amadeus Leitner
Diseño de salón abierto urbano con suelo de cemento y paredes blancas
Diseño de salón abierto urbano con suelo de cemento y paredes blancas
1






