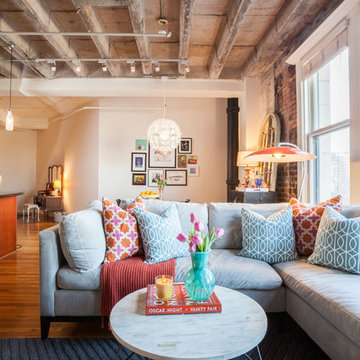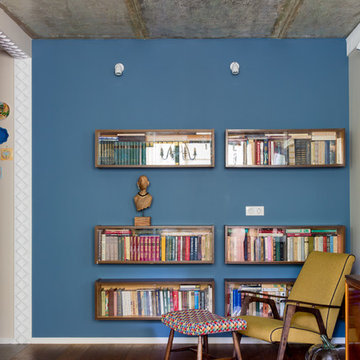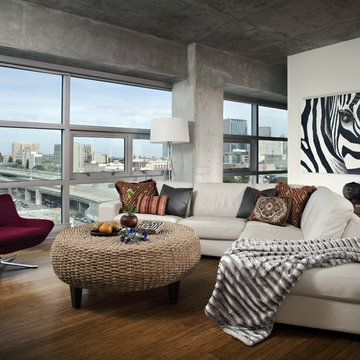171 fotos de zonas de estar
Filtrar por
Presupuesto
Ordenar por:Popular hoy
1 - 20 de 171 fotos
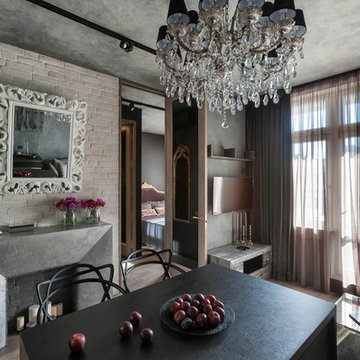
Авторы проекта: Мария Махонина и Александра Казаковцева. Фотограф: Юрий Молодковец
Небольшая, функциональная квартира на Петроградской стороне. Всего на 43 кв.м нам удалось комфортно разместить прихожую с большой гардеробной и открытой вешалкой, кухню-гостиную, спальню и два санузла. В целом интерьер исполнен в стиле индустриального шика, где образ строится на контрасте парадных классических деталей и элементов в духе современного лофта. Кухня, двери, многие предметы мебели в этом интерьере сделаны на заказ по нашим эскизам. Необычные фактуры потолка, стен, каминного обрамления тоже разработаны специально для этого проекта.
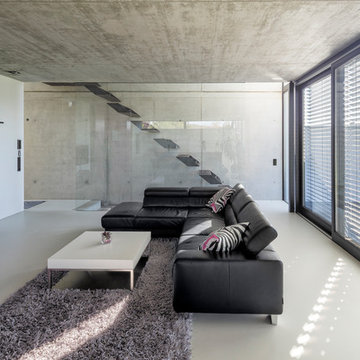
Ronald Tillemann Photografie
Modelo de salón para visitas abierto contemporáneo grande con televisor colgado en la pared y paredes blancas
Modelo de salón para visitas abierto contemporáneo grande con televisor colgado en la pared y paredes blancas
Encuentra al profesional adecuado para tu proyecto
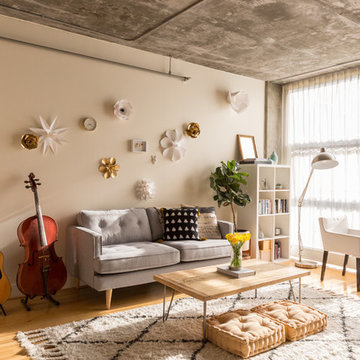
Photo: Lauren Andersen © 2017 Houzz
Modelo de salón industrial con paredes beige, suelo de madera en tonos medios y suelo marrón
Modelo de salón industrial con paredes beige, suelo de madera en tonos medios y suelo marrón

Diseño de salón tipo loft contemporáneo grande sin chimenea con paredes grises, suelo de cemento y suelo gris
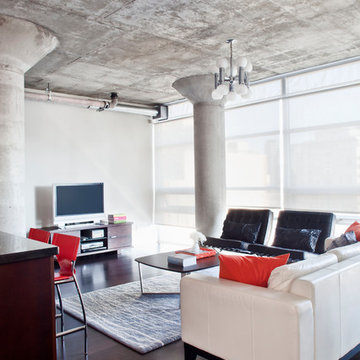
© Rad Design Inc.
Modern, minimal 1100 sf loft space located in Toronto's fashion district. A subtle earth-toned colour palette is punctuated by splashes of vibrant colour.

Interior Designer Rebecca Robeson designed this downtown loft to reflect the homeowners LOVE FOR THE LOFT! With an energetic look on life, this homeowner wanted a high-quality home with casual sensibility. Comfort and easy maintenance were high on the list...
Rebecca and team went to work transforming this 2,000-sq.ft. condo in a record 6 months.
Contractor Ryan Coats (Earthwood Custom Remodeling, Inc.) lead a team of highly qualified sub-contractors throughout the project and over the finish line.
8" wide hardwood planks of white oak replaced low quality wood floors, 6'8" French doors were upgraded to 8' solid wood and frosted glass doors, used brick veneer and barn wood walls were added as well as new lighting throughout. The outdated Kitchen was gutted along with Bathrooms and new 8" baseboards were installed. All new tile walls and backsplashes as well as intricate tile flooring patterns were brought in while every countertop was updated and replaced. All new plumbing and appliances were included as well as hardware and fixtures. Closet systems were designed by Robeson Design and executed to perfection. State of the art sound system, entertainment package and smart home technology was integrated by Ryan Coats and his team.
Exquisite Kitchen Design, (Denver Colorado) headed up the custom cabinetry throughout the home including the Kitchen, Lounge feature wall, Bathroom vanities and the Living Room entertainment piece boasting a 9' slab of Fumed White Oak with a live edge. Paul Anderson of EKD worked closely with the team at Robeson Design on Rebecca's vision to insure every detail was built to perfection.
The project was completed on time and the homeowners are thrilled... And it didn't hurt that the ball field was the awesome view out the Living Room window.
In this home, all of the window treatments, built-in cabinetry and many of the furniture pieces, are custom designs by Interior Designer Rebecca Robeson made specifically for this project.
Rocky Mountain Hardware
Earthwood Custom Remodeling, Inc.
Exquisite Kitchen Design
Rugs - Aja Rugs, LaJolla
Photos by Ryan Garvin Photography
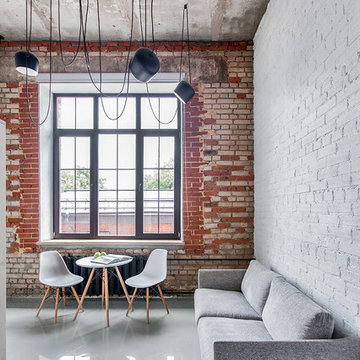
Imagen de salón para visitas abierto industrial con paredes multicolor y televisor independiente
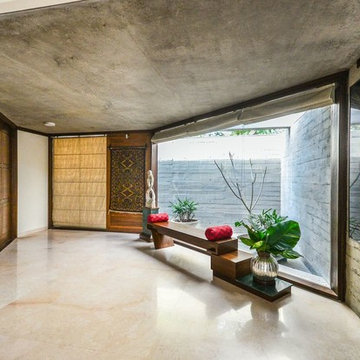
Photography - Vishal Solanki and Radhika Pandit
Imagen de sala de estar abierta asiática con paredes blancas, suelo de cemento y suelo gris
Imagen de sala de estar abierta asiática con paredes blancas, suelo de cemento y suelo gris
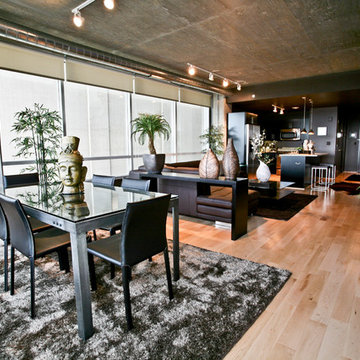
The stainless elements in the kitchen follow the exposed silver air duct into the dining room where a metal base with glass top dining table is highlighted by a silver-grey shag rug with splashes of warm tones.
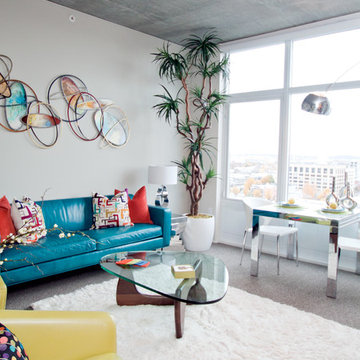
Vibrant color sets the vibe for this playful mid-century interior. Modern and vintage pieces are paired to create a stunning home. Photos by Leela Ross.

Ryan Garvin Photography, Robeson Design
Diseño de bar en casa lineal industrial de tamaño medio con armarios con paneles lisos, encimera de cuarcita, salpicadero verde, salpicadero de ladrillos, suelo de madera en tonos medios, suelo gris, encimeras grises y puertas de armario de madera oscura
Diseño de bar en casa lineal industrial de tamaño medio con armarios con paneles lisos, encimera de cuarcita, salpicadero verde, salpicadero de ladrillos, suelo de madera en tonos medios, suelo gris, encimeras grises y puertas de armario de madera oscura
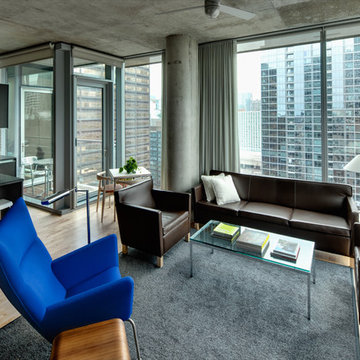
VHA provided complete interior design services for this 900 SF apartment within a new concrete-and-glass high rise. The work included specification of furnishings and window treatments, as well as design of custom carpets and built-ins. VHA’s use of a customized modular shelving system makes efficient use of the unit’s limited wall space by incorporating a workstation, television and book shelves.
Photos (c) Eric Hausman
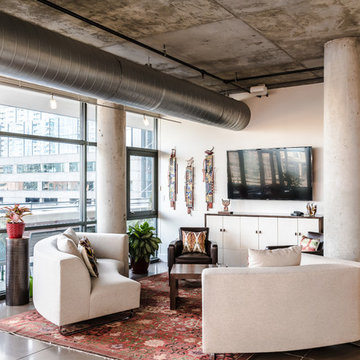
Ejemplo de salón urbano con paredes blancas, suelo de cemento, televisor colgado en la pared y suelo gris
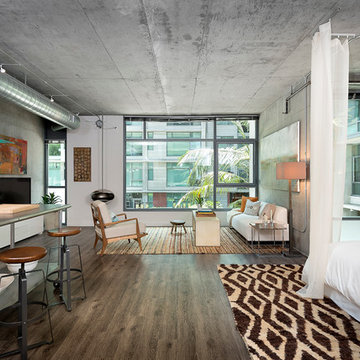
Designer: Rachel Winokur
Photo: Riley Jamison
Modelo de sala de estar abierta industrial con paredes grises, suelo de madera oscura, chimeneas suspendidas, televisor independiente y alfombra
Modelo de sala de estar abierta industrial con paredes grises, suelo de madera oscura, chimeneas suspendidas, televisor independiente y alfombra
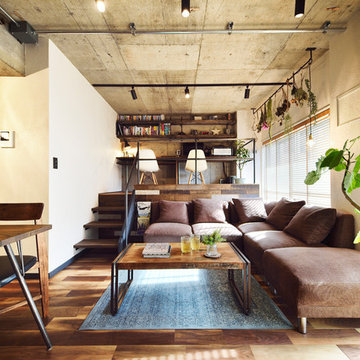
Diseño de salón abierto urbano con paredes blancas, televisor independiente y suelo marrón
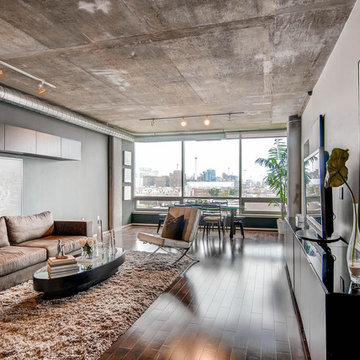
Diseño de salón para visitas abierto actual con paredes grises y televisor independiente
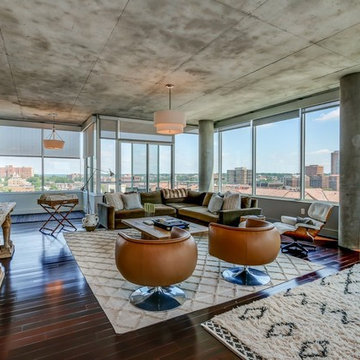
Modelo de salón para visitas abierto contemporáneo grande con paredes blancas, suelo de madera oscura y televisor independiente
171 fotos de zonas de estar
1






