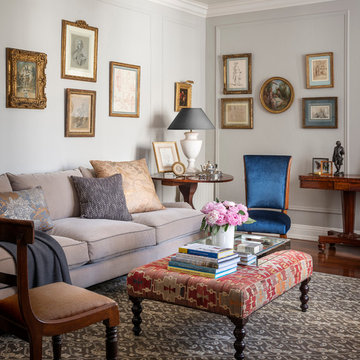3.936 fotos de zonas de estar
Filtrar por
Presupuesto
Ordenar por:Popular hoy
1 - 20 de 3936 fotos
Artículo 1 de 2

Altius Design, Longviews Studios
Foto de biblioteca en casa rústica con paredes blancas, suelo de madera en tonos medios, todas las chimeneas y marco de chimenea de piedra
Foto de biblioteca en casa rústica con paredes blancas, suelo de madera en tonos medios, todas las chimeneas y marco de chimenea de piedra

Modern Farmhouse designed for entertainment and gatherings. French doors leading into the main part of the home and trim details everywhere. Shiplap, board and batten, tray ceiling details, custom barrel tables are all part of this modern farmhouse design.
Half bath with a custom vanity. Clean modern windows. Living room has a fireplace with custom cabinets and custom barn beam mantel with ship lap above. The Master Bath has a beautiful tub for soaking and a spacious walk in shower. Front entry has a beautiful custom ceiling treatment.

Transitional living room with contemporary influences.
Photography: Michael Alan Kaskel
Ejemplo de salón para visitas clásico renovado grande sin televisor con paredes grises, todas las chimeneas, marco de chimenea de piedra, suelo de madera oscura, suelo marrón y alfombra
Ejemplo de salón para visitas clásico renovado grande sin televisor con paredes grises, todas las chimeneas, marco de chimenea de piedra, suelo de madera oscura, suelo marrón y alfombra

Diseño de salón cerrado clásico renovado grande con paredes beige, suelo de madera clara, todas las chimeneas, marco de chimenea de yeso y suelo beige

Amy Pearman, Boyd Pearman Photography
Modelo de salón para visitas abierto tradicional renovado grande sin televisor con paredes blancas, suelo de madera oscura, todas las chimeneas, suelo marrón y marco de chimenea de piedra
Modelo de salón para visitas abierto tradicional renovado grande sin televisor con paredes blancas, suelo de madera oscura, todas las chimeneas, suelo marrón y marco de chimenea de piedra
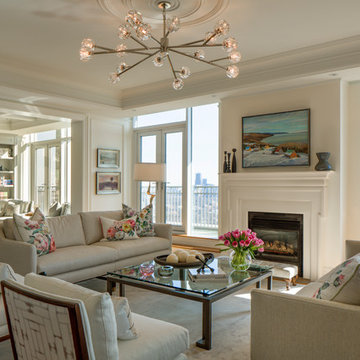
photography by Joy von Tiedemann
Foto de salón tradicional con paredes beige, suelo de madera en tonos medios, todas las chimeneas y suelo marrón
Foto de salón tradicional con paredes beige, suelo de madera en tonos medios, todas las chimeneas y suelo marrón
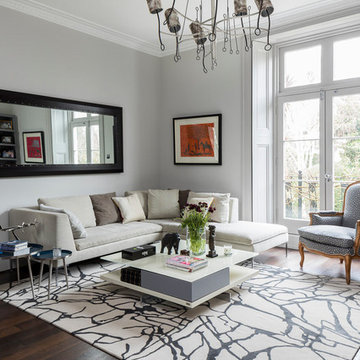
Foto de salón para visitas cerrado actual con paredes grises, suelo de madera oscura y suelo marrón

Ejemplo de sala de estar cerrada tradicional pequeña con paredes grises, suelo de madera clara, todas las chimeneas, marco de chimenea de piedra, televisor independiente y suelo beige
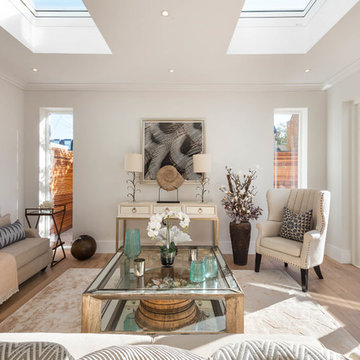
Imagen de salón cerrado tradicional renovado de tamaño medio con paredes blancas y suelo de madera clara

Modelo de salón para visitas cerrado tradicional de tamaño medio con suelo de madera en tonos medios, chimenea lineal, marco de chimenea de piedra, paredes blancas, suelo marrón y alfombra

This home remodel is a celebration of curves and light. Starting from humble beginnings as a basic builder ranch style house, the design challenge was maximizing natural light throughout and providing the unique contemporary style the client’s craved.
The Entry offers a spectacular first impression and sets the tone with a large skylight and an illuminated curved wall covered in a wavy pattern Porcelanosa tile.
The chic entertaining kitchen was designed to celebrate a public lifestyle and plenty of entertaining. Celebrating height with a robust amount of interior architectural details, this dynamic kitchen still gives one that cozy feeling of home sweet home. The large “L” shaped island accommodates 7 for seating. Large pendants over the kitchen table and sink provide additional task lighting and whimsy. The Dekton “puzzle” countertop connection was designed to aid the transition between the two color countertops and is one of the homeowner’s favorite details. The built-in bistro table provides additional seating and flows easily into the Living Room.
A curved wall in the Living Room showcases a contemporary linear fireplace and tv which is tucked away in a niche. Placing the fireplace and furniture arrangement at an angle allowed for more natural walkway areas that communicated with the exterior doors and the kitchen working areas.
The dining room’s open plan is perfect for small groups and expands easily for larger events. Raising the ceiling created visual interest and bringing the pop of teal from the Kitchen cabinets ties the space together. A built-in buffet provides ample storage and display.
The Sitting Room (also called the Piano room for its previous life as such) is adjacent to the Kitchen and allows for easy conversation between chef and guests. It captures the homeowner’s chic sense of style and joie de vivre.

John Jackovich-Grande Custom Homes
Foto de salón para visitas clásico renovado sin televisor con paredes grises, todas las chimeneas y suelo de madera clara
Foto de salón para visitas clásico renovado sin televisor con paredes grises, todas las chimeneas y suelo de madera clara

Modern Classic Coastal Living room with an inviting seating arrangement. Classic paisley drapes with iron drapery hardware against Sherwin-Williams Lattice grey paint color SW 7654. Keep it classic - Despite being a thoroughly traditional aesthetic wing back chairs fit perfectly with modern marble table.
An Inspiration for a classic living room in San Diego with grey, beige, turquoise, blue colour combination.
Sand Kasl Imaging
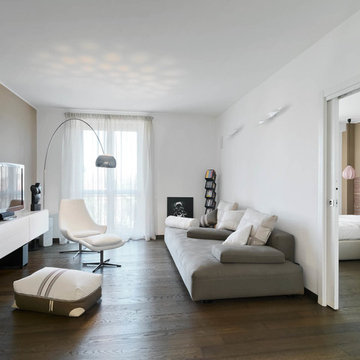
Adriano Pecchio
Imagen de salón cerrado actual de tamaño medio con paredes blancas y suelo de madera oscura
Imagen de salón cerrado actual de tamaño medio con paredes blancas y suelo de madera oscura
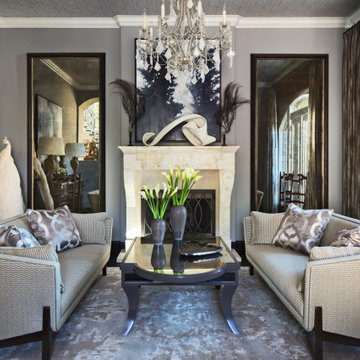
Foto de salón para visitas mediterráneo sin televisor con paredes grises, suelo de madera oscura, todas las chimeneas, marco de chimenea de piedra y papel pintado
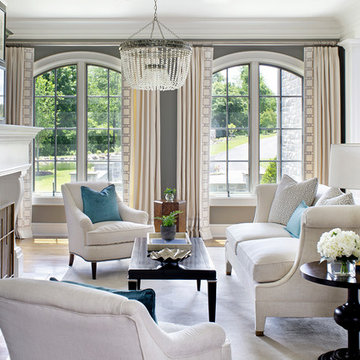
Foto de salón para visitas clásico sin televisor con paredes grises, suelo de madera en tonos medios, todas las chimeneas y cortinas
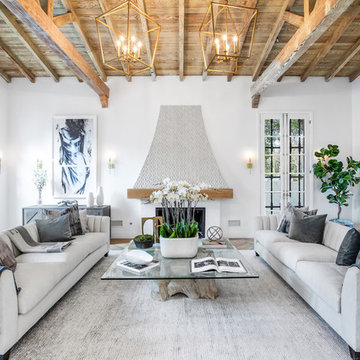
Ejemplo de salón para visitas costero sin televisor con paredes blancas, todas las chimeneas y alfombra
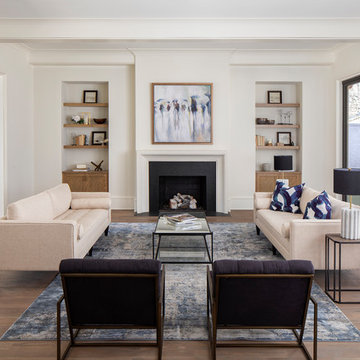
Foto de salón para visitas abierto clásico renovado grande sin televisor con paredes beige, suelo de madera en tonos medios, todas las chimeneas, marco de chimenea de piedra y suelo marrón
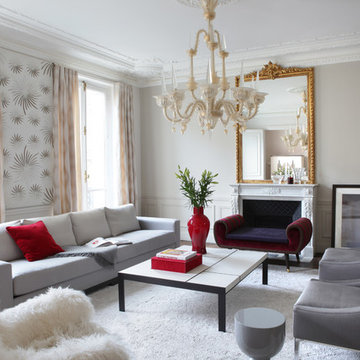
Modelo de salón para visitas cerrado ecléctico sin televisor con paredes beige, suelo de madera en tonos medios, todas las chimeneas y suelo marrón
3.936 fotos de zonas de estar
1






