496 fotos de zonas de estar pequeñas sin cuartos de juegos
Filtrar por
Presupuesto
Ordenar por:Popular hoy
41 - 60 de 496 fotos
Artículo 1 de 3
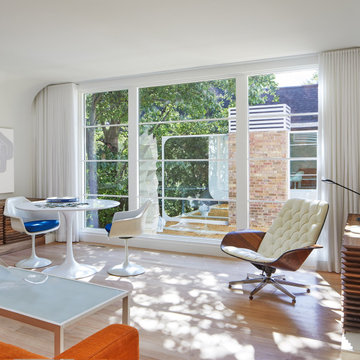
Designed in 1970 for an art collector, the existing referenced 70’s architectural principles. With its cadence of ‘70’s brick masses punctuated by a garage and a 4-foot-deep entrance recess. This recess, however, didn’t convey to the interior, which was occupied by disjointed service spaces. To solve, service spaces are moved and reorganized in open void in the garage. (See plan) This also organized the home: Service & utility on the left, reception central, and communal living spaces on the right.
To maintain clarity of the simple one-story 70’s composition, the second story add is recessive. A flex-studio/extra bedroom and office are designed ensuite creating a slender form and orienting them front to back and setting it back allows the add recede. Curves create a definite departure from the 70s home and by detailing it to "hover like a thought" above the first-floor roof and mentally removable sympathetic add.Existing unrelenting interior walls and a windowless entry, although ideal for fine art was unconducive for the young family of three. Added glass at the front recess welcomes light view and the removal of interior walls not only liberate rooms to communicate with each other but also reinform the cleared central entry space as a hub.
Even though the renovation reinforms its relationship with art, the joy and appreciation of art was not dismissed. A metal sculpture lost in the corner of the south side yard bumps the sculpture at the front entrance to the kitchen terrace over an added pedestal. (See plans) Since the roof couldn’t be railed without compromising the one-story '70s composition, the sculpture garden remains physically inaccessible however mirrors flanking the chimney allow the sculptures to be appreciated in three dimensions. The mirrors also afford privacy from the adjacent Tudor's large master bedroom addition 16-feet away.
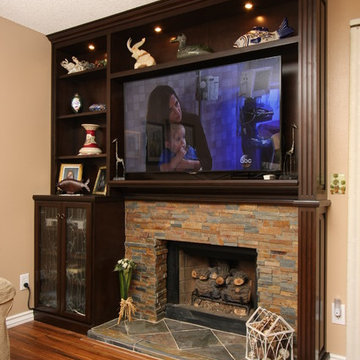
Custom media fireplace surround with bamboo glass & distressed bamboo floors. Rich chocolate brown finish with slate stack stone and hearth.
Modelo de sala de juegos en casa abierta tropical pequeña con paredes beige, suelo de madera en tonos medios, todas las chimeneas, televisor colgado en la pared y marco de chimenea de piedra
Modelo de sala de juegos en casa abierta tropical pequeña con paredes beige, suelo de madera en tonos medios, todas las chimeneas, televisor colgado en la pared y marco de chimenea de piedra
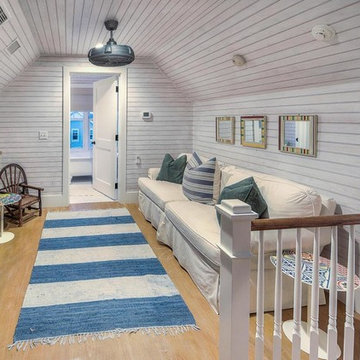
Imagen de sala de juegos en casa marinera pequeña con paredes blancas, suelo de madera clara y televisor independiente
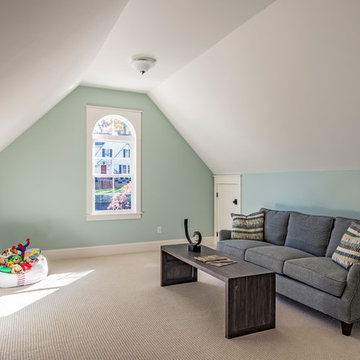
Jay Sinclair
Diseño de sala de juegos en casa cerrada clásica renovada pequeña sin chimenea y televisor con paredes azules y moqueta
Diseño de sala de juegos en casa cerrada clásica renovada pequeña sin chimenea y televisor con paredes azules y moqueta
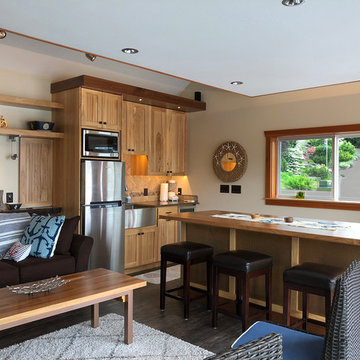
This island can swivel or move and the c-top slides from one side to the other! A 1930’s boathouse is renewed with an updated space and new pier, everything inside is new. Some new features include: Nanawalls, tall glass doors fold open completely onto a new deck, a working kitchen with an island that houses a hydraulic can swivel and move around on a whim, a sofa sleeper has double function, a TV is on a swing arm, and tables transform and combine for different needs. It’s a small space everything had to be multi-functional. Storage is a premium, a handcrafted ladder displays quilts when its not being used to access a loft space in a dropped ceiling. With nautical touches the revitalized boathouse shed is now a great place to entertain and watch the sun set on the water.
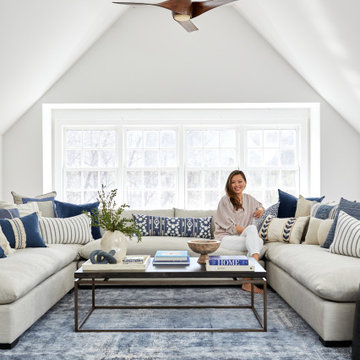
With so many spaces designed for entertaining guests, we also couldn’t forget about one stunning room meant just for the family–the upstairs media room! This blue and white spaces brought just the subtlest touch of coastal charm to this countryside home in Far Hills, and serves as the ultimate spot for our client, her husband, and her two daughters to lounge, play games, and take in their favorite shows and movies.
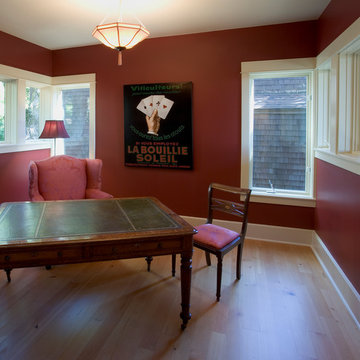
Modelo de sala de juegos en casa cerrada clásica pequeña sin chimenea y televisor con paredes rojas, suelo de madera clara y suelo beige
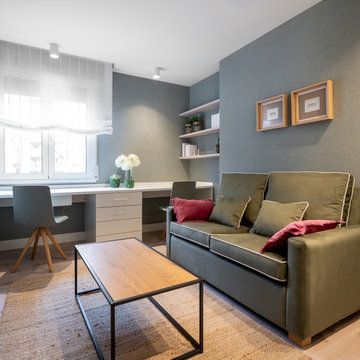
Reforma integral Sube Interiorismo www.subeinteriorismo.com
Biderbost Photo
Modelo de sala de juegos en casa abierta clásica renovada pequeña sin chimenea con paredes verdes, suelo laminado, pared multimedia, suelo beige y papel pintado
Modelo de sala de juegos en casa abierta clásica renovada pequeña sin chimenea con paredes verdes, suelo laminado, pared multimedia, suelo beige y papel pintado
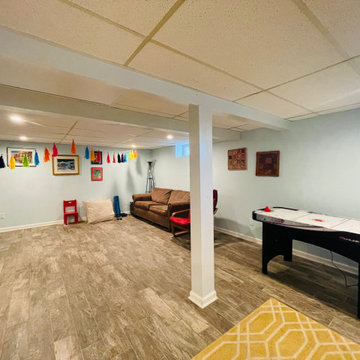
Full Basement/Game room
Full Basement Built at Morristown area. Simple finished basement, with children's corner.
Modelo de sótano Cuarto de juegos ecléctico pequeño sin cuartos de juegos con suelo azul y madera
Modelo de sótano Cuarto de juegos ecléctico pequeño sin cuartos de juegos con suelo azul y madera
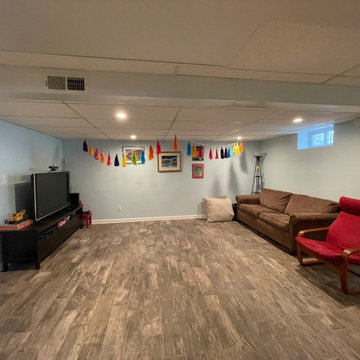
Full Basement Built at Morristown area. Simple finished basement, with children's corner.
Foto de sótano Cuarto de juegos ecléctico pequeño sin cuartos de juegos con suelo de baldosas de cerámica y panelado
Foto de sótano Cuarto de juegos ecléctico pequeño sin cuartos de juegos con suelo de baldosas de cerámica y panelado
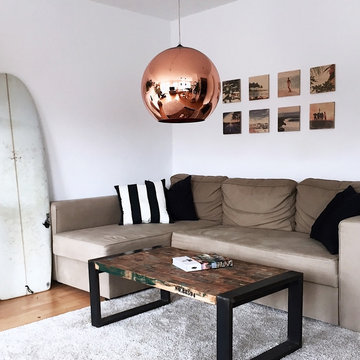
Foto de sala de juegos en casa cerrada romántica pequeña sin chimenea y televisor con paredes blancas, suelo de madera clara y suelo marrón
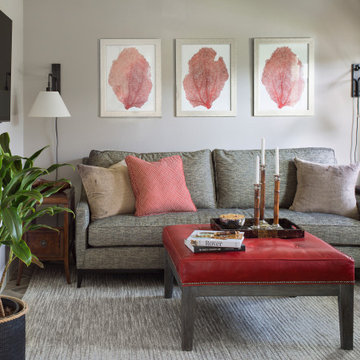
Shots of red punch up the style in this neutral space. A tufted red leather ottoman pairs with the track arm sofa in a textured warm gray fabric to create a masculine vibe . The chunky wool area rug softens the tile floor and sound proof insulation keeps the noise down when the room is being used for gaming. A pair of side tables have deep drawers to store controllers and headsets for gaming. Oversized wall mounted swing arm lamps add an industrial vibe.
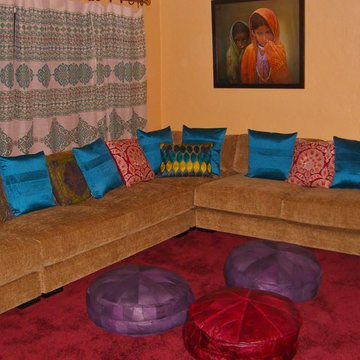
My lovely client from India wanted to create an entertaining space in her large addition. She had some pretty draperies, leather ottomans and beautiful contemporary art from her homeland of India, and we incorporated these items into her design. I jokingly referred to this space as her "Hookah Room" since she displays a Hookah in here.
We selected a large contemporary sectional in a soft golden chenille that wraps around the walls. What a great entertaining space!
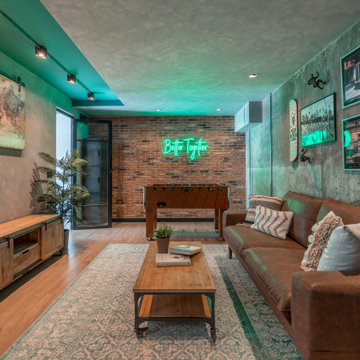
Modelo de sótano en el subsuelo Cuarto de juegos industrial pequeño sin cuartos de juegos con paredes grises, suelo laminado, suelo marrón, bandeja y ladrillo
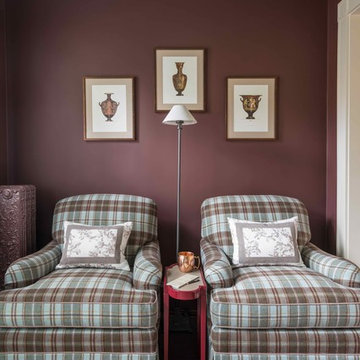
Eric Roth Photography
Modelo de sala de juegos en casa abierta clásica pequeña con paredes marrones y suelo de madera en tonos medios
Modelo de sala de juegos en casa abierta clásica pequeña con paredes marrones y suelo de madera en tonos medios
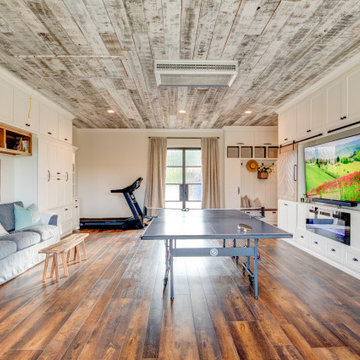
Such a fun lake house vibe - you would never guess this was a dark garage before! A cozy electric fireplace in the entertainment wall on the right adds ambiance. Barn doors hide the TV during wild ping pong matches, or slide to neatly cover display shelving. The double glass door at the back of the room was the location of the old overhead garage door.
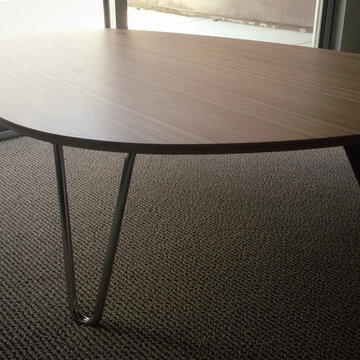
a reinterpretation of the modern classic form, a noguchi rudder table in walnut and steel is a warm complement to a modern interior
Imagen de sala de juegos en casa cerrada vintage pequeña con moqueta y paredes blancas
Imagen de sala de juegos en casa cerrada vintage pequeña con moqueta y paredes blancas
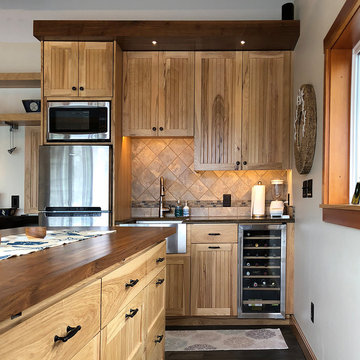
Compact kitchen even has a wine cooler for entertaining!
A 1930’s boathouse is renewed with an updated space and new pier, everything inside is new. Some new features include: NanaWalls, tall glass doors fold open completely onto a new deck, a working kitchen with an island that houses a hydraulic can swivel and move around on a whim, a sofa sleeper has double function, a TV is on a swing arm, and tables transform and combine for different needs. It’s a small space everything had to be multi-functional. Storage is a premium, a handcrafted ladder displays quilts when its not being used to access a loft space in a dropped ceiling. With nautical touches the revitalized boathouse shed is now a great place to entertain and watch the sun set on the water.
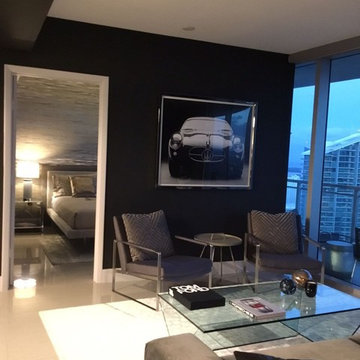
by Home and Details Inc.
Diseño de sala de juegos en casa actual pequeña con paredes grises
Diseño de sala de juegos en casa actual pequeña con paredes grises
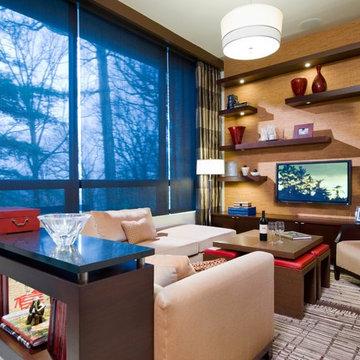
Zen Style Media Room
Craig Thompson Photography
Diseño de sala de juegos en casa cerrada actual pequeña sin chimenea con televisor colgado en la pared, paredes blancas, suelo de cemento y suelo gris
Diseño de sala de juegos en casa cerrada actual pequeña sin chimenea con televisor colgado en la pared, paredes blancas, suelo de cemento y suelo gris
496 fotos de zonas de estar pequeñas sin cuartos de juegos
3





