494 fotos de zonas de estar pequeñas con papel pintado
Filtrar por
Presupuesto
Ordenar por:Popular hoy
1 - 20 de 494 fotos
Artículo 1 de 3

Foto de salón con barra de bar abierto, blanco, cemento y gris y blanco nórdico pequeño sin chimenea con televisor colgado en la pared, suelo marrón, papel pintado, paredes grises y suelo de madera pintada

Le coin salon est dans un angle mi-papier peint, mi-peinture blanche. Un miroir fenêtre pour le papier peint, qui vient rappeler les fenêtres en face et créer une illusion de vue, et pour le mur blanc des étagères en quinconce avec des herbiers qui ramènent encore la nature à l'intérieur. Souligné par cette suspension aérienne et filaire xxl qui englobe bien tout !

Diseño de salón cerrado ecléctico pequeño con paredes rosas, suelo de madera oscura, papel pintado y papel pintado

Diseño de salón con rincón musical abierto rural pequeño sin chimenea con paredes grises, suelo de madera clara, televisor colgado en la pared, suelo blanco, papel pintado y papel pintado
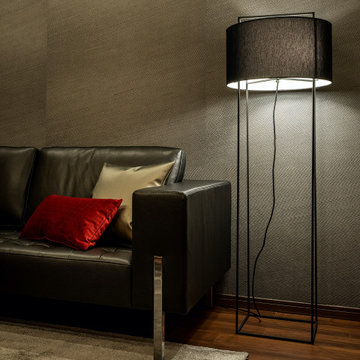
Foto de salón abierto minimalista pequeño sin chimenea y televisor con paredes grises, suelo de madera oscura, papel pintado y papel pintado

The clients had an unused swimming pool room which doubled up as a gym. They wanted a complete overhaul of the room to create a sports bar/games room. We wanted to create a space that felt like a London members club, dark and atmospheric. We opted for dark navy panelled walls and wallpapered ceiling. A beautiful black parquet floor was installed. Lighting was key in this space. We created a large neon sign as the focal point and added striking Buster and Punch pendant lights to create a visual room divider. The result was a room the clients are proud to say is "instagramable"

Vom Durchgangszimmer zum Loungezimmer
Ein ruhiges Beige und ein warmes Sonnengelb geben den Grundtenor im Raum. Doch wir wollten mehr als nur eine gewöhnliche Wandgestaltung – etwas Besonderes, Ausgefallenes sollte es sein. Unsere individuelle Raumgestaltung nach Kundenvorlieben erlaubte uns mutig zu werden: Wir entschieden uns für eine helle, freundliche gelbe Wandfarbe, die dem Raum Lebendigkeit verleiht.
Um das Ganze jedoch nicht überladen wirken zu lassen, neutralisierten wir dieses lebhafte Gelb mit natürlichen Beigetönen. Ein tiefes Blau setzt dabei beruhigende Akzente und schafft so einen ausgewogenen Kontrast.
Auch bei der Auswahl der Pflanzen haben wir besondere Sorgfalt walten lassen: Die bestehende Pflanzensammlung wurde zu einem harmonischen Ensemble zusammengestellt. Hierbei empfahlen wir zwei verschiedene Pflanzenkübel – um Ruhe in die strukturreichen Gewächse zu bringen und ihnen gleichzeitig genug Platz zur Entfaltung ihrer Natürlichkeit bieten können.
Diese Natürlichkeit spiegelt sich auch in den Möbeln wider: Helles Holz sorgt für eine authentische Atmosphäre und ruhige Stoffe laden zum Verweilen ein. Ein edles Rattangeflecht bringt abwechslungsreiche Struktur ins Spiel - genau wie unsere Gäste es erwarten dürfen!
Damit das Licht optimal zur Geltung kommt, wählten gläserne Leuchten diese tauchen den gesamtem Bereich des Loungeraums in ein helles und freundliches Ambiente. Hier können Sie entspannen, träumen und dem Klang von Schallplatten lauschen – Kraft tanken oder Zeit mit Freunden verbringen. Ein Raum zum Genießen und Erinnern.
Wir sind stolz darauf, aus einem ehemaligen Durchgangszimmer eine Lounge geschaffen zu haben - einen Ort der Ruhe und Inspiration für unsere Kunden.

Im Februar 2021 durfte ich für einen Vermieter eine neu renovierte und ganz frisch eingerichtete Einzimmer-Wohnung in Chemnitz, unweit des örtlichen Klinikum, fotografieren. Als Immobilienfotograf war es mir wichtig, den Sonnenstand sowie die Lichtverhältnisse in der Wohnung zu beachten. Die entstandenen Immobilienfotografien werden bald im Internet und in Werbedrucken, wie Broschüren oder Flyern erscheinen, um Mietinteressenten auf diese sehr schöne Wohnung aufmerksam zu machen.
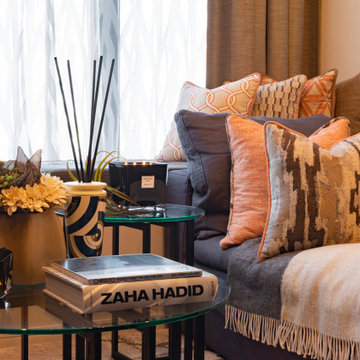
今まで自分でなんとなく好きなものを購入していただけだったが引っ越しにあたり、プロに任せてみようと決意されたお客様。 オレンジがキーカラーということで家具を始め、アート、インテリアアクセサリー、カーテン、クッション、ベンチシート、照明すべてをコーディネートしました。 普段は外食か簡単に食べる程度で料理はほとんどしない、だからダイニングというよりカウンターで十分。リビングをメインに空間設計しました。

Foto de salón cerrado, blanco y blanco y madera campestre pequeño sin chimenea y televisor con paredes amarillas, suelo de madera en tonos medios, suelo marrón, papel pintado y papel pintado

Foto de biblioteca en casa cerrada y blanca contemporánea pequeña con paredes blancas, suelo de madera en tonos medios, televisor independiente, suelo marrón, papel pintado y papel pintado
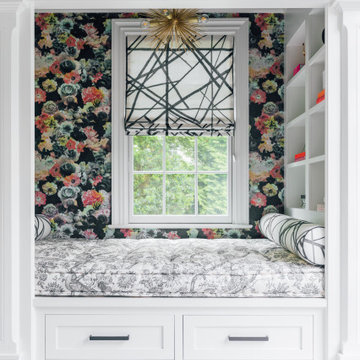
Photographs by Julia Dags | Copyright © 2019 Happily Eva After, Inc. All Rights Reserved.
Diseño de sala de estar con biblioteca pequeña con paredes negras, papel pintado y papel pintado
Diseño de sala de estar con biblioteca pequeña con paredes negras, papel pintado y papel pintado
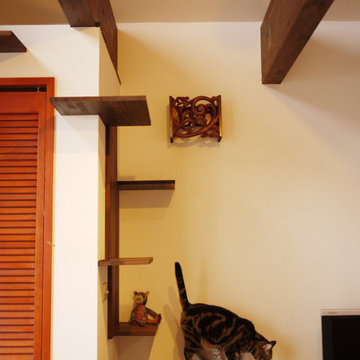
既存の梁をキャットウォークとして使用できるよう猫のためのステップを付けたDIY例
Ejemplo de salón abierto y blanco de estilo zen pequeño con paredes blancas, suelo de madera oscura, televisor independiente, suelo marrón, papel pintado y papel pintado
Ejemplo de salón abierto y blanco de estilo zen pequeño con paredes blancas, suelo de madera oscura, televisor independiente, suelo marrón, papel pintado y papel pintado
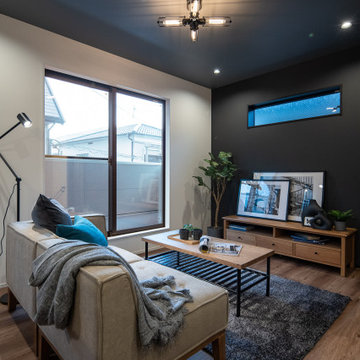
天井と壁にグレーと黒のアクセントクロスを貼り落ち着いたモダン雰囲気のリビングになりました。
Foto de salón abierto, gris y gris y negro moderno pequeño con paredes negras, suelo de contrachapado, suelo marrón, papel pintado y papel pintado
Foto de salón abierto, gris y gris y negro moderno pequeño con paredes negras, suelo de contrachapado, suelo marrón, papel pintado y papel pintado
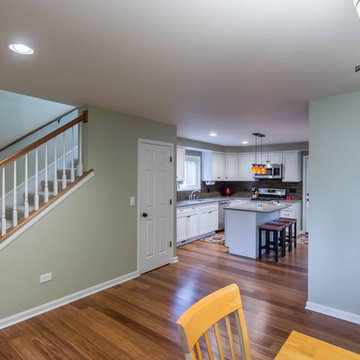
One Bedroom was removed to create a large Living and Dining space, directly off the entry. The Kitchen and Stair to the new second floor are open to the living spaces, as well.. The existing first floor Hall Bath and one Bedroom remain.

小上がり和室を眺めた写真です。
来客時やフリースペースとして使うための和室スペースです。畳はモダンな印象を与える琉球畳としています。
写真左側には床の間スペースもあり、季節の飾り物をするスペースとしています。
壁に全て引き込める引き戸を設けており、写真のようにオープンに使うこともでき、閉め切って個室として使うこともできます。
小上がりは座ってちょうど良い高さとして、床下スペースを有効利用した引き出し収納を設けています。
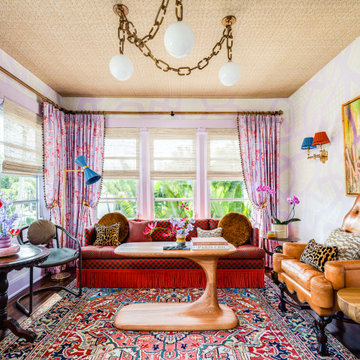
Foto de salón cerrado ecléctico pequeño con paredes rosas, suelo de madera oscura, papel pintado y papel pintado

Ejemplo de salón abierto y cemento urbano pequeño sin chimenea con paredes blancas, suelo de madera en tonos medios, suelo marrón y papel pintado

This once unused garage has been transformed into a private suite masterpiece! Featuring a full kitchen, living room, bedroom and 2 bathrooms, who would have thought that this ADU used to be a garage that gathered dust?

This Edwardian living room was lacking enthusiasm and vibrancy and needed to be brought back to life. A lick of paint can make all the difference!
We wanted to bring a rich, deep colour to this room to give it that cosy, warm feeling it was missing while still allowing this room to fit in with the period this home was built in. We also had to go with a colour that matched the light green and gold curtains that were already in the room.
The royal, warm green we chose looks beautiful and makes more of an impact when you walk in. We went for an ivory cream colour on the picture rails and moulding to emphasise the characteristics of this period home and finished the room off with a bright white on the ceiling and above the picture rail to brighten everything up.
494 fotos de zonas de estar pequeñas con papel pintado
1





