364 fotos de zonas de estar pequeñas con madera
Filtrar por
Presupuesto
Ordenar por:Popular hoy
1 - 20 de 364 fotos
Artículo 1 de 3

Designing and fitting a #tinyhouse inside a shipping container, 8ft (2.43m) wide, 8.5ft (2.59m) high, and 20ft (6.06m) length, is one of the most challenging tasks we've undertaken, yet very satisfying when done right.
We had a great time designing this #tinyhome for a client who is enjoying the convinience of travelling is style.

Weather House is a bespoke home for a young, nature-loving family on a quintessentially compact Northcote block.
Our clients Claire and Brent cherished the character of their century-old worker's cottage but required more considered space and flexibility in their home. Claire and Brent are camping enthusiasts, and in response their house is a love letter to the outdoors: a rich, durable environment infused with the grounded ambience of being in nature.
From the street, the dark cladding of the sensitive rear extension echoes the existing cottage!s roofline, becoming a subtle shadow of the original house in both form and tone. As you move through the home, the double-height extension invites the climate and native landscaping inside at every turn. The light-bathed lounge, dining room and kitchen are anchored around, and seamlessly connected to, a versatile outdoor living area. A double-sided fireplace embedded into the house’s rear wall brings warmth and ambience to the lounge, and inspires a campfire atmosphere in the back yard.
Championing tactility and durability, the material palette features polished concrete floors, blackbutt timber joinery and concrete brick walls. Peach and sage tones are employed as accents throughout the lower level, and amplified upstairs where sage forms the tonal base for the moody main bedroom. An adjacent private deck creates an additional tether to the outdoors, and houses planters and trellises that will decorate the home’s exterior with greenery.
From the tactile and textured finishes of the interior to the surrounding Australian native garden that you just want to touch, the house encapsulates the feeling of being part of the outdoors; like Claire and Brent are camping at home. It is a tribute to Mother Nature, Weather House’s muse.

A uniform and cohesive look adds simplicity to the overall aesthetic, supporting the minimalist design of this boathouse. The A5s is Glo’s slimmest profile, allowing for more glass, less frame, and wider sightlines. The concealed hinge creates a clean interior look while also providing a more energy-efficient air-tight window. The increased performance is also seen in the triple pane glazing used in both series. The windows and doors alike provide a larger continuous thermal break, multiple air seals, high-performance spacers, Low-E glass, and argon filled glazing, with U-values as low as 0.20. Energy efficiency and effortless minimalism create a breathtaking Scandinavian-style remodel.

This custom cottage designed and built by Aaron Bollman is nestled in the Saugerties, NY. Situated in virgin forest at the foot of the Catskill mountains overlooking a babling brook, this hand crafted home both charms and relaxes the senses.

Ejemplo de salón abierto retro pequeño con suelo de cemento, chimenea de doble cara, marco de chimenea de hormigón, suelo beige y madera
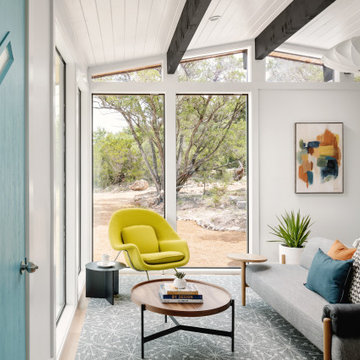
Our Austin studio decided to go bold with this project by ensuring that each space had a unique identity in the Mid-Century Modern style bathroom, butler's pantry, and mudroom. We covered the bathroom walls and flooring with stylish beige and yellow tile that was cleverly installed to look like two different patterns. The mint cabinet and pink vanity reflect the mid-century color palette. The stylish knobs and fittings add an extra splash of fun to the bathroom.
The butler's pantry is located right behind the kitchen and serves multiple functions like storage, a study area, and a bar. We went with a moody blue color for the cabinets and included a raw wood open shelf to give depth and warmth to the space. We went with some gorgeous artistic tiles that create a bold, intriguing look in the space.
In the mudroom, we used siding materials to create a shiplap effect to create warmth and texture – a homage to the classic Mid-Century Modern design. We used the same blue from the butler's pantry to create a cohesive effect. The large mint cabinets add a lighter touch to the space.
---
Project designed by the Atomic Ranch featured modern designers at Breathe Design Studio. From their Austin design studio, they serve an eclectic and accomplished nationwide clientele including in Palm Springs, LA, and the San Francisco Bay Area.
For more about Breathe Design Studio, see here: https://www.breathedesignstudio.com/
To learn more about this project, see here:
https://www.breathedesignstudio.com/atomic-ranch
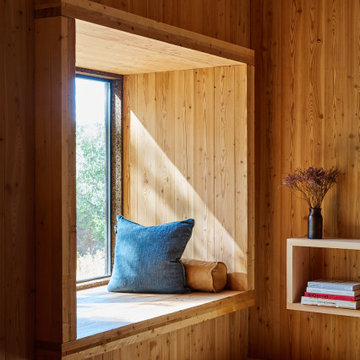
Snuggle up with a good book and read by natural light in this reading nook oasis, built into a niche in the wall.
Modelo de salón tipo loft moderno pequeño con suelo de madera clara, madera y madera
Modelo de salón tipo loft moderno pequeño con suelo de madera clara, madera y madera
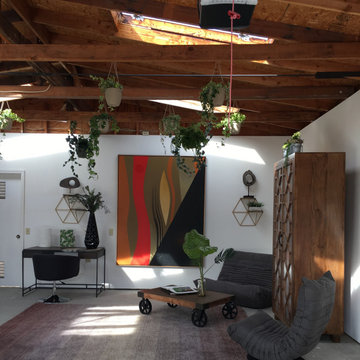
One of our recent home stagings in Willow Glen, California. This is an Eichler, a quintessential style of architecture in the California Bay Area.
We do the Feng Shui, and work out the design plan with our partner, Val, of No. 1. Staging, who also has access to custom furniture, and her own lighting company, No Ordinary Light.

The attic of the house was converted into a family room, and it was finished with painted white shiplap, custom cabinetry, and a tongue and groove wood ceiling. Dennis M. Carbo Photography
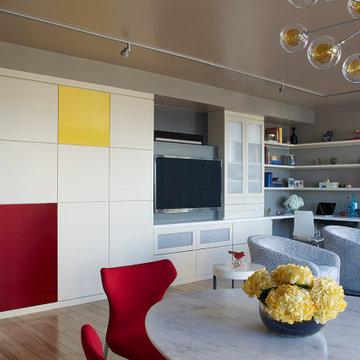
Mondrian-inspired custom cabinetry by Valet Custom Cabinets & Closets hides away media, while the open shelving above the corner desk provides space for displaying photos and collectibles while writing a letter. Red dining chairs are from B&B Italia. White marble tabletop was custom-made for the oval Eero Saarinen pedestal table, originally made by Knoll. Black and white tub chairs are by Room & Board. Yellow chairs by Artifort's Pierre Paulin. Lighting Design by Pritchard Peck Lighting and Arteriors.
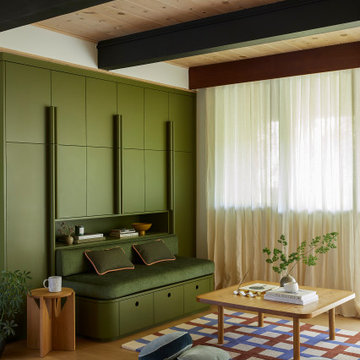
This 1960s home was in original condition and badly in need of some functional and cosmetic updates. We opened up the great room into an open concept space, converted the half bathroom downstairs into a full bath, and updated finishes all throughout with finishes that felt period-appropriate and reflective of the owner's Asian heritage.

This project tell us an personal client history, was published in the most important magazines and profesional sites. We used natural materials, special lighting, design furniture and beautiful art pieces.

Former Roastery turned into a guest house. All the furniture is made from hard wood, and some of it is from European pallets. The pictures are done and printed on a canvas at the same location when it used to be a roastery.
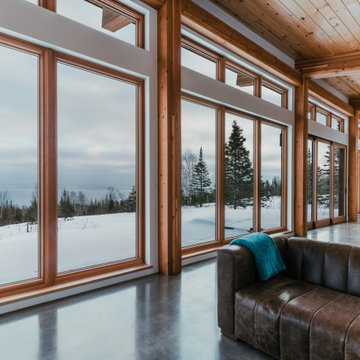
Living Room
Foto de salón para visitas abierto rural pequeño sin televisor con paredes blancas, suelo de cemento, estufa de leña, marco de chimenea de hormigón, suelo gris y madera
Foto de salón para visitas abierto rural pequeño sin televisor con paredes blancas, suelo de cemento, estufa de leña, marco de chimenea de hormigón, suelo gris y madera
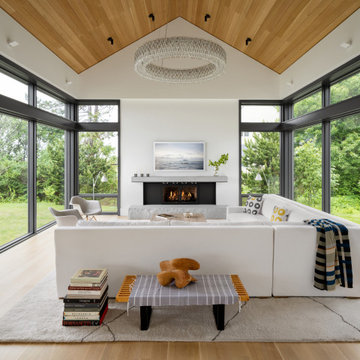
Ejemplo de salón abierto costero pequeño con paredes blancas, suelo de madera clara, todas las chimeneas, marco de chimenea de piedra, suelo marrón, madera y televisor colgado en la pared

Salon ouvert sur la cuisine, espace d'environ 20M2, optimisé. Coin télévision cosy et confortable. Canapé velours.
Ejemplo de salón abierto y blanco y madera rural pequeño sin chimenea con paredes blancas, suelo de madera en tonos medios, televisor retractable, suelo marrón, madera y madera
Ejemplo de salón abierto y blanco y madera rural pequeño sin chimenea con paredes blancas, suelo de madera en tonos medios, televisor retractable, suelo marrón, madera y madera
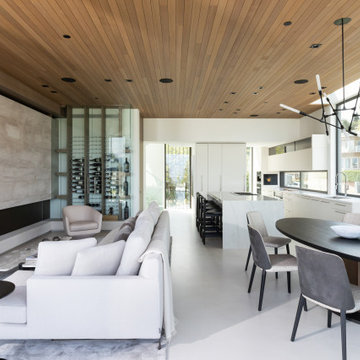
Imagen de salón abierto actual pequeño con paredes blancas, suelo de cemento, chimenea lineal, marco de chimenea de metal, televisor retractable, suelo gris y madera
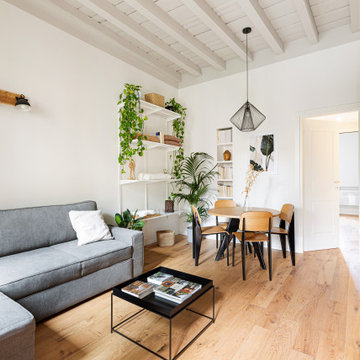
La stanza principale, che costituisce anche l'ingresso, è il soggiorno: unico ambiente con divano letto con chaise longue verso la finestra e angolo pranzo-relax verso la cucina.
Il parquet in rovere naturale porta calore ai toni chiari delle pareti e del soffitto. Il tocco di tropicale è dato dalle piante che occupano lo scaffale e portano il verde all'interno dell'appartamento.

Living room makes the most of the light and space and colours relate to charred black timber cladding
Diseño de salón abierto urbano pequeño con paredes blancas, suelo de cemento, estufa de leña, marco de chimenea de hormigón, televisor colgado en la pared, suelo gris y madera
Diseño de salón abierto urbano pequeño con paredes blancas, suelo de cemento, estufa de leña, marco de chimenea de hormigón, televisor colgado en la pared, suelo gris y madera
364 fotos de zonas de estar pequeñas con madera
1






