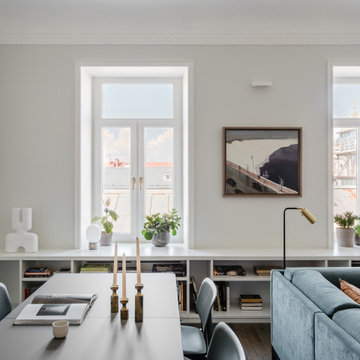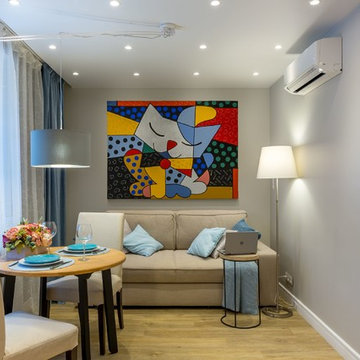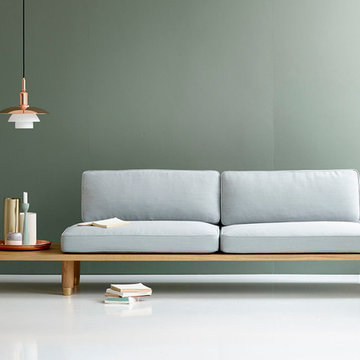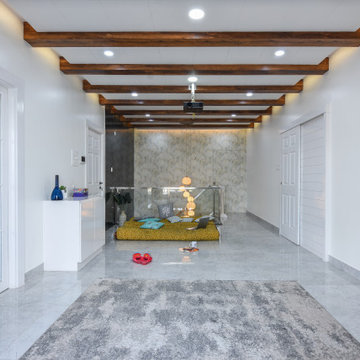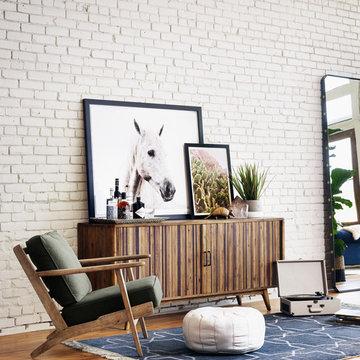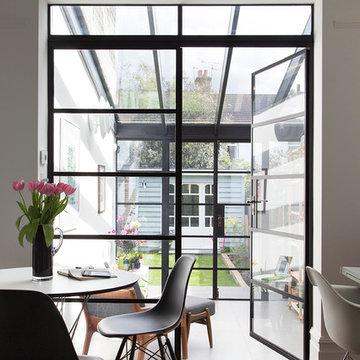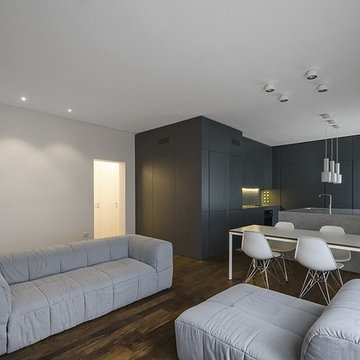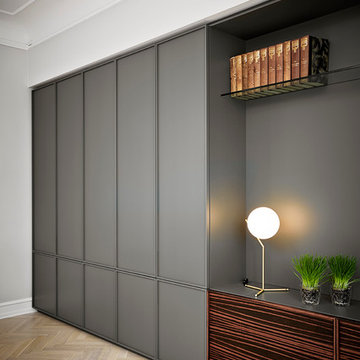4.262 fotos de zonas de estar nórdicas grises
Filtrar por
Presupuesto
Ordenar por:Popular hoy
61 - 80 de 4262 fotos
Artículo 1 de 3
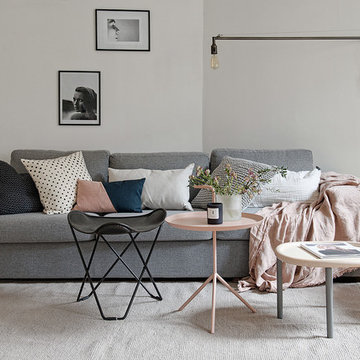
Imagen de salón para visitas escandinavo grande sin chimenea y televisor con paredes blancas y suelo de madera clara
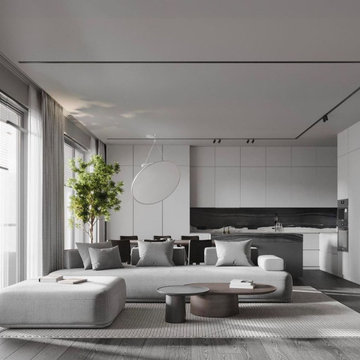
Проект, выполненный в темных тонах, микс стилей минимализма, джапанди и ваби-саби. Для зонирования пространства был выбран фактурный ковер от Kulturakovrov.
Дизайн: Игорь Каликулин
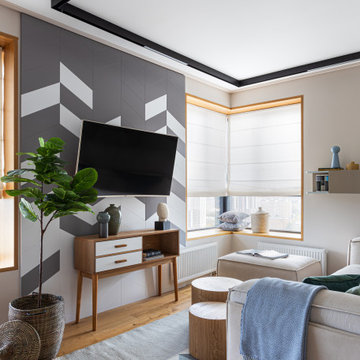
Modelo de salón gris y blanco nórdico con paredes grises, suelo de madera en tonos medios y televisor colgado en la pared
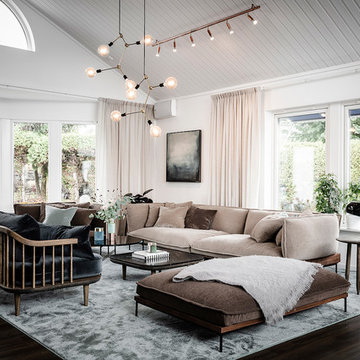
Modelo de salón para visitas abierto escandinavo grande con paredes blancas, suelo de madera oscura y suelo marrón
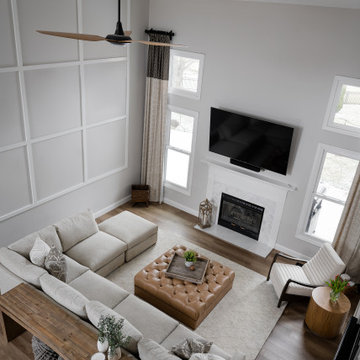
Our design studio gave the main floor of this home a minimalist, Scandinavian-style refresh while actively focusing on creating an inviting and welcoming family space. We achieved this by upgrading all of the flooring for a cohesive flow and adding cozy, custom furnishings and beautiful rugs, art, and accent pieces to complement a bright, lively color palette.
In the living room, we placed the TV unit above the fireplace and added stylish furniture and artwork that holds the space together. The powder room got fresh paint and minimalist wallpaper to match stunning black fixtures, lighting, and mirror. The dining area was upgraded with a gorgeous wooden dining set and console table, pendant lighting, and patterned curtains that add a cheerful tone.
---
Project completed by Wendy Langston's Everything Home interior design firm, which serves Carmel, Zionsville, Fishers, Westfield, Noblesville, and Indianapolis.
For more about Everything Home, see here: https://everythinghomedesigns.com/
To learn more about this project, see here:
https://everythinghomedesigns.com/portfolio/90s-transformation/
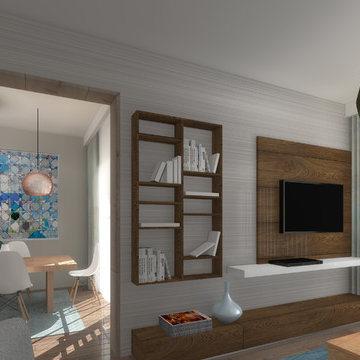
Diseño de biblioteca en casa abierta escandinava de tamaño medio sin chimenea con paredes grises y televisor colgado en la pared
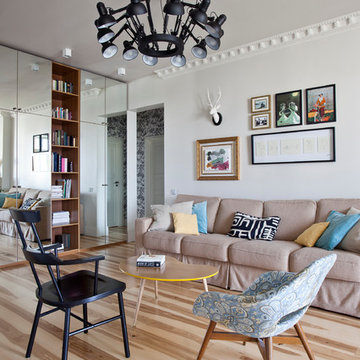
ЕВГЕНИЙ КУЛИБАБА
Diseño de salón nórdico con paredes blancas y suelo de madera clara
Diseño de salón nórdico con paredes blancas y suelo de madera clara
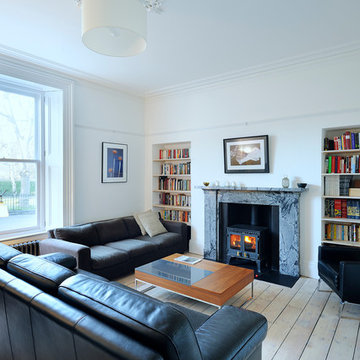
Living room with wood burning stove and restored and sanded original floors, in Ferryhill, Aberdeen. Copyright Nigel Rigden

After the second fallout of the Delta Variant amidst the COVID-19 Pandemic in mid 2021, our team working from home, and our client in quarantine, SDA Architects conceived Japandi Home.
The initial brief for the renovation of this pool house was for its interior to have an "immediate sense of serenity" that roused the feeling of being peaceful. Influenced by loneliness and angst during quarantine, SDA Architects explored themes of escapism and empathy which led to a “Japandi” style concept design – the nexus between “Scandinavian functionality” and “Japanese rustic minimalism” to invoke feelings of “art, nature and simplicity.” This merging of styles forms the perfect amalgamation of both function and form, centred on clean lines, bright spaces and light colours.
Grounded by its emotional weight, poetic lyricism, and relaxed atmosphere; Japandi Home aesthetics focus on simplicity, natural elements, and comfort; minimalism that is both aesthetically pleasing yet highly functional.
Japandi Home places special emphasis on sustainability through use of raw furnishings and a rejection of the one-time-use culture we have embraced for numerous decades. A plethora of natural materials, muted colours, clean lines and minimal, yet-well-curated furnishings have been employed to showcase beautiful craftsmanship – quality handmade pieces over quantitative throwaway items.
A neutral colour palette compliments the soft and hard furnishings within, allowing the timeless pieces to breath and speak for themselves. These calming, tranquil and peaceful colours have been chosen so when accent colours are incorporated, they are done so in a meaningful yet subtle way. Japandi home isn’t sparse – it’s intentional.
The integrated storage throughout – from the kitchen, to dining buffet, linen cupboard, window seat, entertainment unit, bed ensemble and walk-in wardrobe are key to reducing clutter and maintaining the zen-like sense of calm created by these clean lines and open spaces.
The Scandinavian concept of “hygge” refers to the idea that ones home is your cosy sanctuary. Similarly, this ideology has been fused with the Japanese notion of “wabi-sabi”; the idea that there is beauty in imperfection. Hence, the marriage of these design styles is both founded on minimalism and comfort; easy-going yet sophisticated. Conversely, whilst Japanese styles can be considered “sleek” and Scandinavian, “rustic”, the richness of the Japanese neutral colour palette aids in preventing the stark, crisp palette of Scandinavian styles from feeling cold and clinical.
Japandi Home’s introspective essence can ultimately be considered quite timely for the pandemic and was the quintessential lockdown project our team needed.
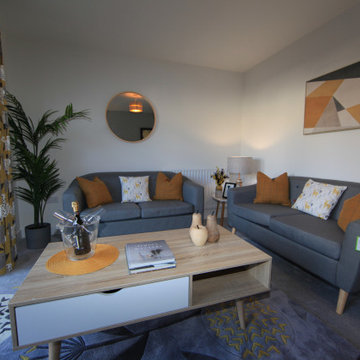
This project was completed on behalf of a housing association in Newhaven, East Sussex. The home is 3-bedrooms and is targeted at those looking to move away from the city but who still want strong links to Bournemouth, Brighton and London. We designed the show home interior then delivered and staged it.
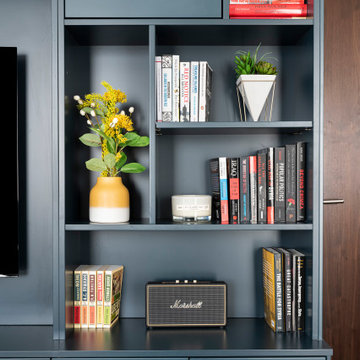
Project Battersea was all about creating a muted colour scheme but embracing bold accents to create tranquil Scandi design. The clients wanted to incorporate storage but still allow the apartment to feel bright and airy, we created a stunning bespoke TV unit for the clients for all of their book and another bespoke wardrobe in the guest bedroom. We created a space that was inviting and calming to be in.
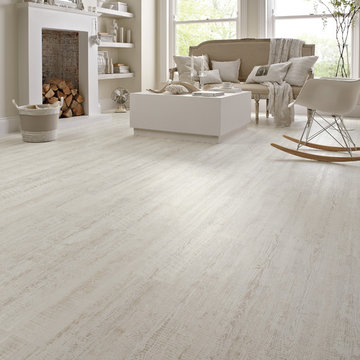
Diseño de salón para visitas abierto nórdico grande sin televisor con paredes blancas, suelo vinílico, todas las chimeneas, marco de chimenea de ladrillo y suelo blanco
4.262 fotos de zonas de estar nórdicas grises
4






