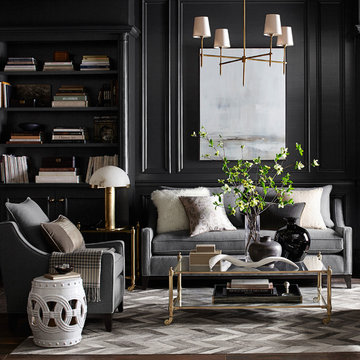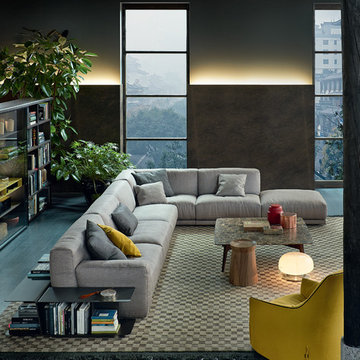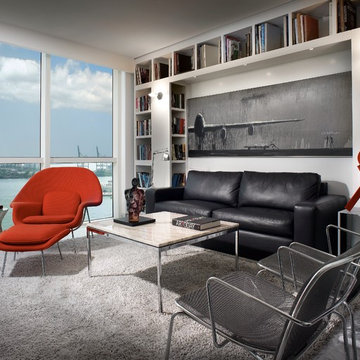8.886 fotos de zonas de estar negras
Filtrar por
Presupuesto
Ordenar por:Popular hoy
81 - 100 de 8886 fotos
Artículo 1 de 3
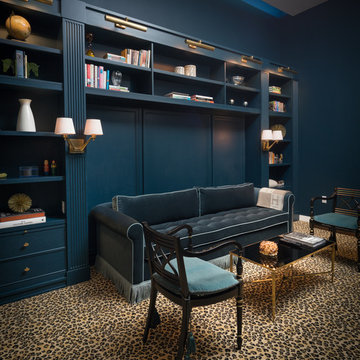
Diseño de sala de estar con biblioteca tradicional renovada con paredes azules y moqueta
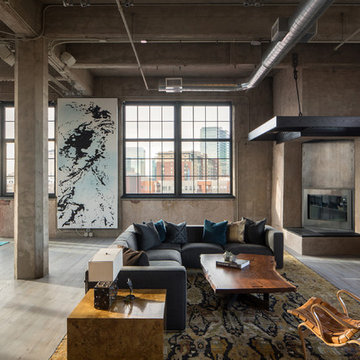
David Lauer Photography
Foto de salón abierto urbano con chimenea de esquina, marco de chimenea de metal, suelo de madera clara y paredes marrones
Foto de salón abierto urbano con chimenea de esquina, marco de chimenea de metal, suelo de madera clara y paredes marrones
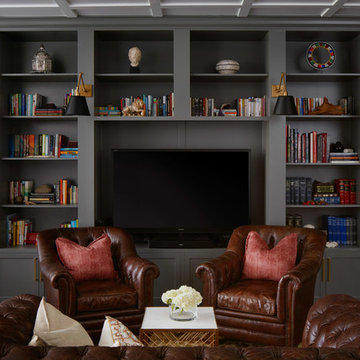
Dustin Halleck
Foto de sala de estar clásica sin chimenea con paredes grises y suelo de madera oscura
Foto de sala de estar clásica sin chimenea con paredes grises y suelo de madera oscura
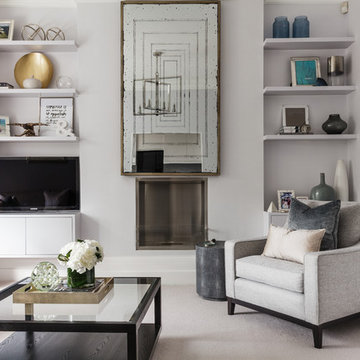
Simon Maxwell
Imagen de salón clásico renovado con moqueta, todas las chimeneas, pared multimedia y paredes grises
Imagen de salón clásico renovado con moqueta, todas las chimeneas, pared multimedia y paredes grises
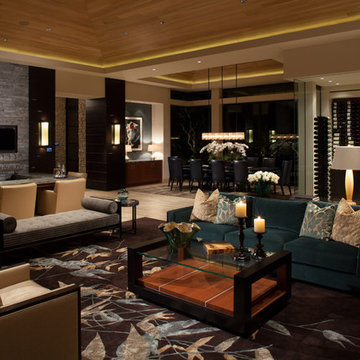
Foto de salón con barra de bar abierto contemporáneo extra grande con paredes grises, suelo de travertino, televisor colgado en la pared y suelo beige

Modelo de salón para visitas cerrado clásico sin televisor con paredes amarillas, moqueta, todas las chimeneas y marco de chimenea de piedra
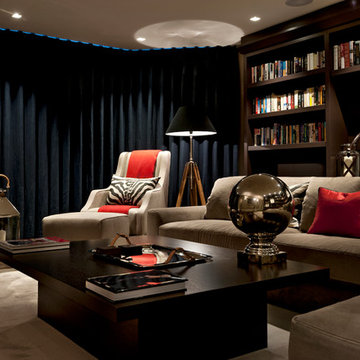
The heavy denim fabric was our choice for the curtains and it worked brilliantly, giving serious weight to the scheme. Minotti floor cushion in Ralph Lauren plaid and the bespoke coffee table set the scene for a night in, with a well-deserved glass of red.
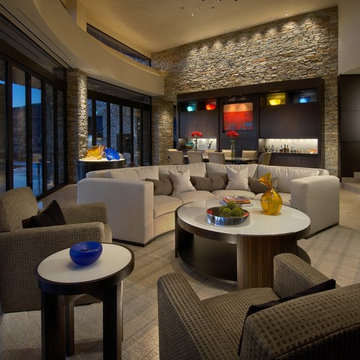
The background of this home is all "desert neutral", which allows our clients' colorful glass and canvas art to take center stage. The doors across the entire front of the great room fold away to open the room to the patios outside.
Photography: Mark Boisclair
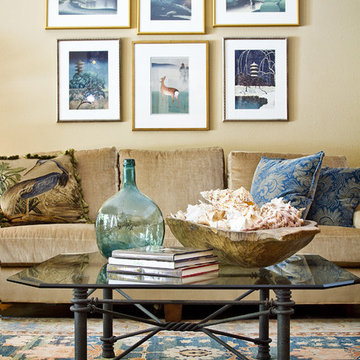
Brio Photography
Winner of ASID 2010 ASID Design Excellence Awards
Modelo de salón tradicional renovado con paredes beige
Modelo de salón tradicional renovado con paredes beige

Lacking a proper entry wasn't an issue in this small living space, with the makeshift coat rack for hats scarves and bags, and a tray filled with small river stones for shoes and boots. Wainscoting along the same wall to bring some subtle contrast and a catchall cabinet to hold keys and outgoing mail.
Designed by Jennifer Grey

This is a library we built last year that became a centerpiece feature in "The Classical American House" book by Phillip James Dodd. We are also featured on the back cover. Asked to replicate and finish to match with new materials, we built this 16' high room using only the original Gothic arches that were existing. All other materials are new and finished to match. We thank John Milner Architects for the opportunity and the results are spectacular.
Photography: Tom Crane
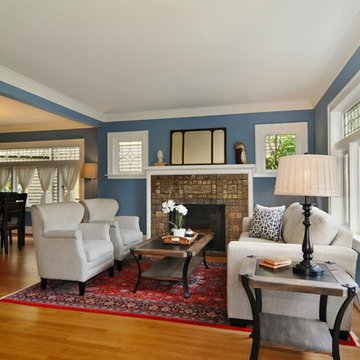
Diseño de salón de estilo americano con paredes azules y marco de chimenea de baldosas y/o azulejos

Photo Credit: Dust Studios, Elena Kaloupek
Imagen de sala de estar urbana con paredes grises, moqueta y suelo beige
Imagen de sala de estar urbana con paredes grises, moqueta y suelo beige

This basement needed a serious transition, with light pouring in from all angles, it didn't make any sense to do anything but finish it off. Plus, we had a family of teenage girls that needed a place to hangout, and that is exactly what they got. We had a blast transforming this basement into a sleepover destination, sewing work space, and lounge area for our teen clients.
Photo Credit: Tamara Flanagan Photography
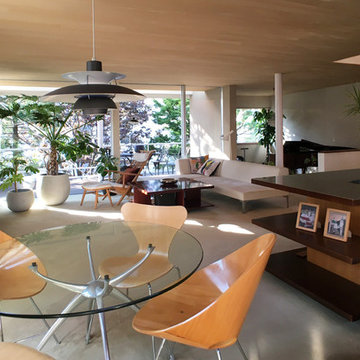
ピロティーのある家
Diseño de salón abierto y beige vintage con paredes blancas, televisor independiente y suelo gris
Diseño de salón abierto y beige vintage con paredes blancas, televisor independiente y suelo gris
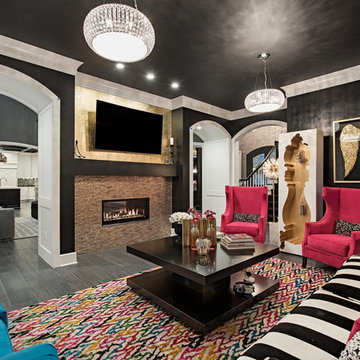
Foto de salón cerrado tradicional renovado extra grande con paredes negras, suelo de madera oscura, todas las chimeneas, marco de chimenea de baldosas y/o azulejos y suelo gris

Builder: Orchard Hills Design and Construction, LLC
Interior Designer: ML Designs
Kitchen Designer: Heidi Piron
Landscape Architect: J. Kest & Company, LLC
Photographer: Christian Garibaldi
8.886 fotos de zonas de estar negras
5






