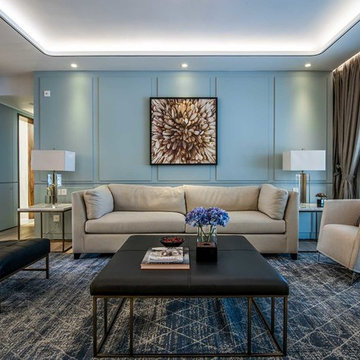46 fotos de zonas de estar negras
Filtrar por
Presupuesto
Ordenar por:Popular hoy
21 - 40 de 46 fotos
Artículo 1 de 3

This elegant expression of a modern Colorado style home combines a rustic regional exterior with a refined contemporary interior. The client's private art collection is embraced by a combination of modern steel trusses, stonework and traditional timber beams. Generous expanses of glass allow for view corridors of the mountains to the west, open space wetlands towards the south and the adjacent horse pasture on the east.
Builder: Cadre General Contractors
http://www.cadregc.com
Interior Design: Comstock Design
http://comstockdesign.com
Photograph: Ron Ruscio Photography
http://ronrusciophotography.com/
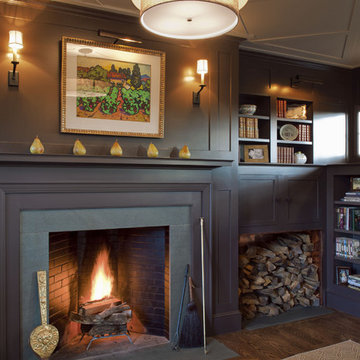
Hillside Farmhouse sits on a steep East-sloping hill. We set it across the slope, which allowed us to separate the site into a public, arrival side to the North and a private, garden side to the South. The house becomes the long wall, one room wide, that organizes the site into its two parts.
The garage wing, running perpendicularly to the main house, forms a courtyard at the front door. Cars driving in are welcomed by the wide front portico and interlocking stair tower. On the opposite side, under a parade of dormers, the Dining Room saddle-bags into the garden, providing views to the South and East. Its generous overhang keeps out the hot summer sun, but brings in the winter sun.
The house is a hybrid of ‘farm house’ and ‘country house’. It simultaneously relates to the active contiguous farm and the classical imagery prevalent in New England architecture.
Photography by Robert Benson and Brian Tetrault
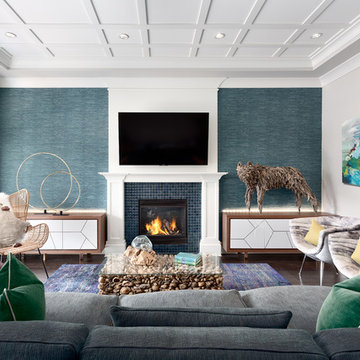
Beyond Beige Interior Design | www.beyondbeige.com | Ph: 604-876-3800 | Photography By Provoke Studios | Furniture Purchased From The Living Lab Furniture Co
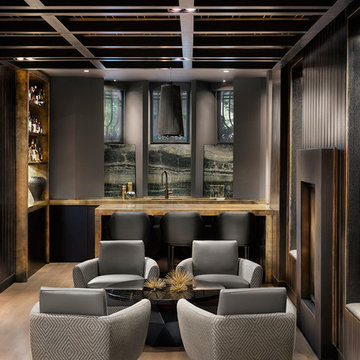
Modelo de bar en casa con barra de bar contemporáneo con suelo de madera clara y suelo beige
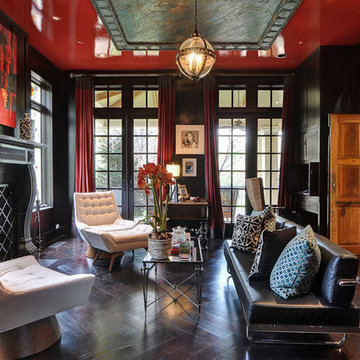
Foto de salón cerrado mediterráneo con paredes negras, suelo de madera oscura, todas las chimeneas y suelo marrón
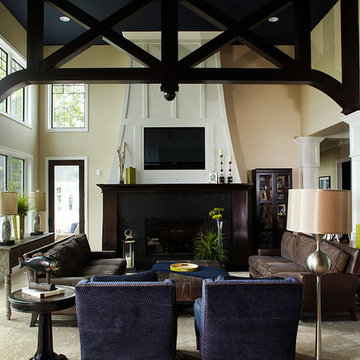
Scott Van Dyke for Haisma Design Co.
Ejemplo de salón tradicional con paredes beige y moqueta
Ejemplo de salón tradicional con paredes beige y moqueta
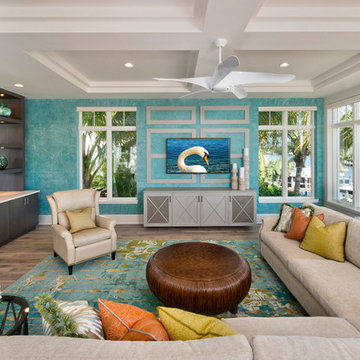
Imagen de sala de estar marinera sin chimenea con paredes azules, suelo de madera en tonos medios, televisor colgado en la pared y suelo marrón
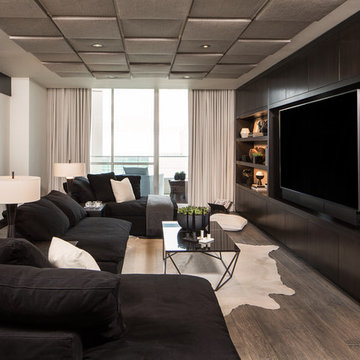
Inspired by the Griffith Observatory perched atop the Hollywood Hills, this luxury 5,078 square foot penthouse is like a mansion in the sky. Suffused by natural light, this penthouse has a unique, upscale industrial style with rough-hewn wood finishes, polished marble and fixtures reflecting a hand-made European craftsmanship.

Photos: Donna Dotan Photography; Instagram: @donnadotanphoto
Modelo de galería marinera grande sin chimenea con suelo de madera oscura, techo estándar y suelo marrón
Modelo de galería marinera grande sin chimenea con suelo de madera oscura, techo estándar y suelo marrón
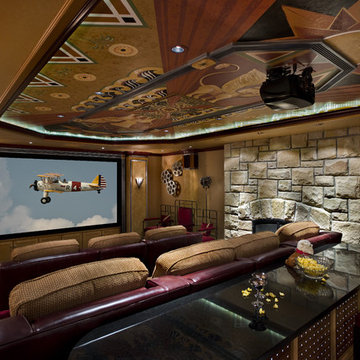
Glamour of the greatest movie era.
George Thomas Mendel, Photographer
Modelo de cine en casa cerrado ecléctico grande con moqueta, pantalla de proyección, suelo multicolor y paredes marrones
Modelo de cine en casa cerrado ecléctico grande con moqueta, pantalla de proyección, suelo multicolor y paredes marrones
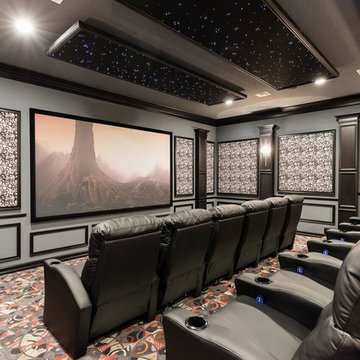
This out of the world home theater boasts leather motion seating for 12, candy bar and bar area, Mickey Mouse inspired wall detail, colorful patterned carpet and ceiling panels with Led twinkling lights.
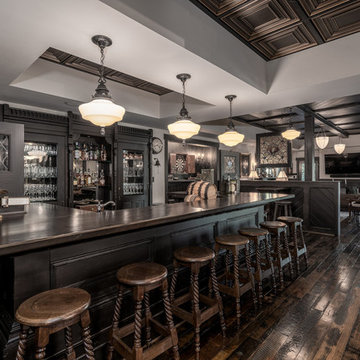
Foto de bar en casa con barra de bar en L de estilo de casa de campo grande con armarios tipo vitrina, puertas de armario negras, encimera de madera, salpicadero con efecto espejo, suelo de madera oscura, suelo marrón y encimeras marrones
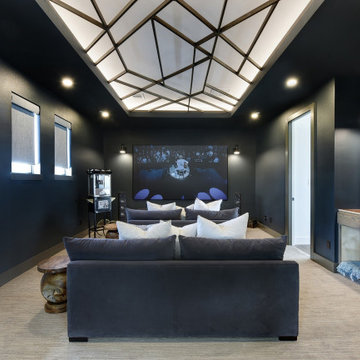
Imagen de cine en casa cerrado actual con paredes negras, moqueta, pantalla de proyección y suelo gris
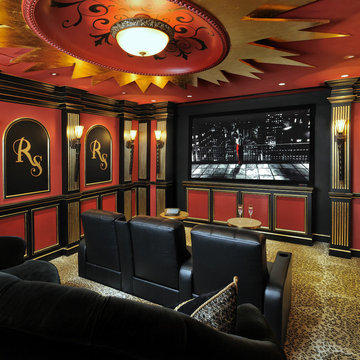
DM Photography, Miro Dvorscak
Foto de cine en casa tradicional de tamaño medio con paredes rojas, moqueta y televisor colgado en la pared
Foto de cine en casa tradicional de tamaño medio con paredes rojas, moqueta y televisor colgado en la pared
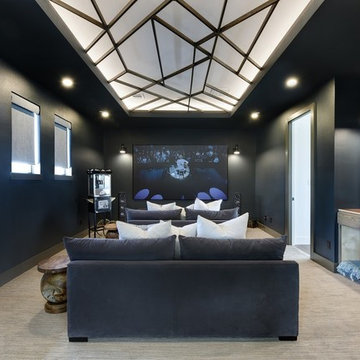
Interior Design by Melisa Clement Designs, Photography by Twist Tours
Modelo de cine en casa cerrado nórdico con paredes negras, moqueta, pantalla de proyección y suelo beige
Modelo de cine en casa cerrado nórdico con paredes negras, moqueta, pantalla de proyección y suelo beige

Brad Montgomery
Imagen de cine en casa abierto tradicional renovado grande con paredes grises, moqueta, pantalla de proyección y suelo gris
Imagen de cine en casa abierto tradicional renovado grande con paredes grises, moqueta, pantalla de proyección y suelo gris
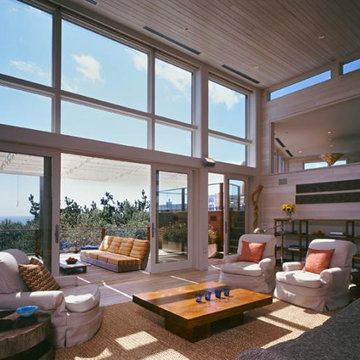
house in bridgehampton - - renovation Renovation of this Bridgehampton house includes a new oceanfront façade, replacement of all interior finishes, fittings and equipment (completed 2004) and a proposed addition on the street side (estimated completion 2007). Multiple levels of decks afford spectacular views, and street-side spaces are oriented towards a new native species garden along the road. Exterior cedar siding is stained a warm, brown color to complement the off-white ash paneling inside. (with Kiki Dennis Interiors) Project Team: Christoph Wagner, Eleonora Zilianti, Jonathan Ho, Jason Haase Completion: 2005 home | firm | current | projects | resume | contact copyright 2007 Ronald Evitts Architect
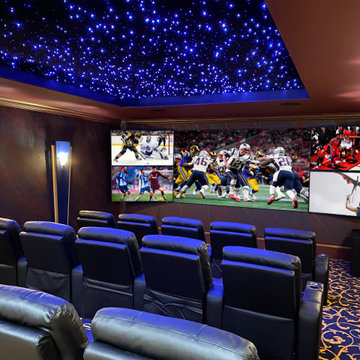
Modelo de cine en casa cerrado tradicional renovado grande con paredes marrones, moqueta, pantalla de proyección y suelo multicolor
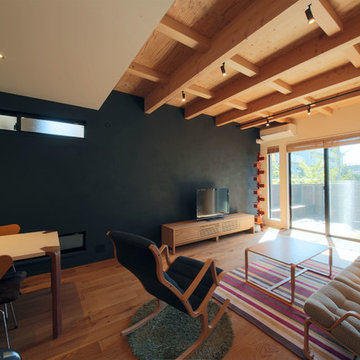
キッチン横からリビング・ウッドテラスを見る。
テラスまで一続きの部屋として使える空間
Ejemplo de salón de estilo zen pequeño sin chimenea con paredes negras, televisor independiente, suelo de contrachapado y suelo marrón
Ejemplo de salón de estilo zen pequeño sin chimenea con paredes negras, televisor independiente, suelo de contrachapado y suelo marrón
46 fotos de zonas de estar negras
2






