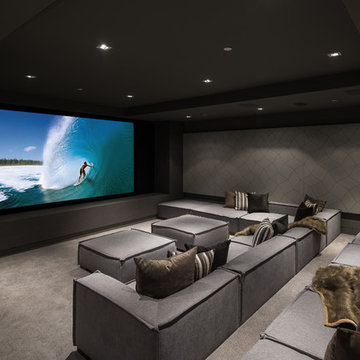7.019 fotos de zonas de estar negras con paredes grises
Filtrar por
Presupuesto
Ordenar por:Popular hoy
41 - 60 de 7019 fotos
Artículo 1 de 3

Foto de sótano en el subsuelo tradicional renovado grande con paredes grises, suelo de madera clara, todas las chimeneas, marco de chimenea de hormigón, suelo marrón y ladrillo
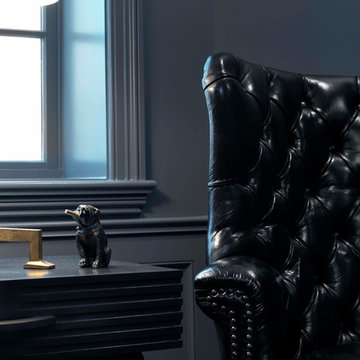
Cynthia Lynn
Imagen de sótano con ventanas tradicional renovado grande sin chimenea con paredes grises
Imagen de sótano con ventanas tradicional renovado grande sin chimenea con paredes grises

Foto de sala de estar actual con paredes grises, suelo de madera en tonos medios, televisor colgado en la pared y suelo marrón

Charles Lauersdorf
Realty Pro Shots
Foto de salón abierto contemporáneo con paredes grises, suelo de madera oscura, chimenea lineal, marco de chimenea de baldosas y/o azulejos, pared multimedia y suelo marrón
Foto de salón abierto contemporáneo con paredes grises, suelo de madera oscura, chimenea lineal, marco de chimenea de baldosas y/o azulejos, pared multimedia y suelo marrón
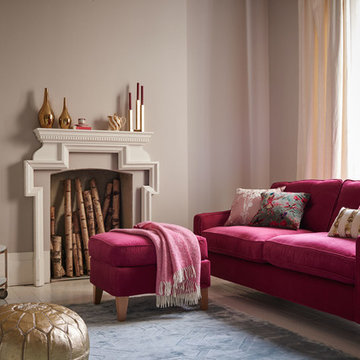
Diseño de salón tradicional renovado sin televisor con paredes grises y suelo de madera pintada
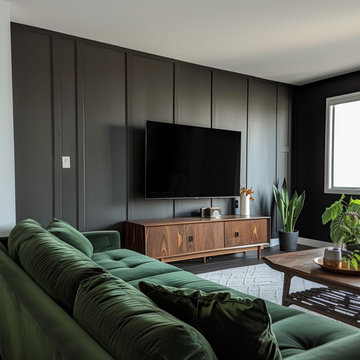
Accent wall for the tv and new sofas and console
Diseño de sala de estar tipo loft retro de tamaño medio con paredes grises, suelo de madera oscura y suelo gris
Diseño de sala de estar tipo loft retro de tamaño medio con paredes grises, suelo de madera oscura y suelo gris

This full basement renovation included adding a mudroom area, media room, a bedroom, a full bathroom, a game room, a kitchen, a gym and a beautiful custom wine cellar. Our clients are a family that is growing, and with a new baby, they wanted a comfortable place for family to stay when they visited, as well as space to spend time themselves. They also wanted an area that was easy to access from the pool for entertaining, grabbing snacks and using a new full pool bath.We never treat a basement as a second-class area of the house. Wood beams, customized details, moldings, built-ins, beadboard and wainscoting give the lower level main-floor style. There’s just as much custom millwork as you’d see in the formal spaces upstairs. We’re especially proud of the wine cellar, the media built-ins, the customized details on the island, the custom cubbies in the mudroom and the relaxing flow throughout the entire space.

Photo: Robert Benson Photography
Imagen de biblioteca en casa abovedada urbana con paredes grises, suelo de madera en tonos medios, televisor colgado en la pared y suelo marrón
Imagen de biblioteca en casa abovedada urbana con paredes grises, suelo de madera en tonos medios, televisor colgado en la pared y suelo marrón
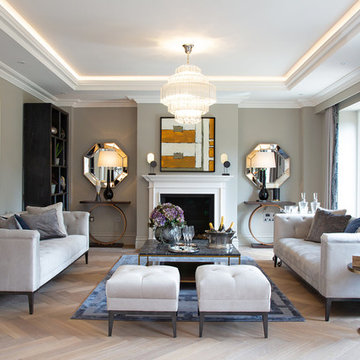
Aubury Place is a collection of unique residences with a wealth of bespoke features, which also share an unrivalled level of quality and attention to detail. Kebbell’s sure touch and superior standards can be seen throughout.
Your first impressions of Aubury Place will be of somewhere exceptional. Beyond the distinguished architecture of the exteriors, perfectly proportioned living spaces reveal themselves. Grand staircases sweep upwards, inviting you to discover more.
With their carefully considered spaces, sumptuous interiors, and the finest quality evident in even the smallest detail, these are homes for those seeking perfection.
The homes at Aubury Place have been designed to fulfil the requirements of a wide range of lifestyles. You may need space for the warm pulse of family time, the intimacy of private life, for elegant entertaining, or simply a few moments of perfect solitude.
Discover your Eden at Aubury Place.
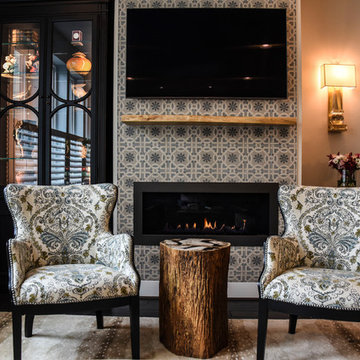
Living Room Fireplace Feature
Photos by J.M. Giordano
Diseño de salón para visitas abierto clásico renovado de tamaño medio con paredes grises, suelo de madera oscura, marco de chimenea de baldosas y/o azulejos, televisor colgado en la pared, suelo marrón y chimenea lineal
Diseño de salón para visitas abierto clásico renovado de tamaño medio con paredes grises, suelo de madera oscura, marco de chimenea de baldosas y/o azulejos, televisor colgado en la pared, suelo marrón y chimenea lineal
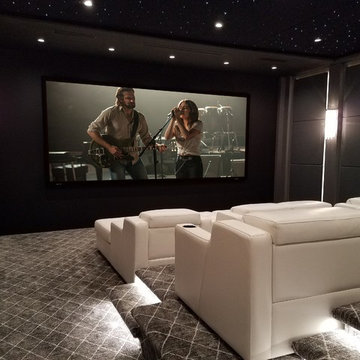
Imagen de cine en casa cerrado y negro actual con paredes grises, moqueta y suelo gris

Living room fire place
IBI Photography
Ejemplo de salón para visitas actual grande con paredes grises, suelo de baldosas de porcelana, suelo gris y chimenea lineal
Ejemplo de salón para visitas actual grande con paredes grises, suelo de baldosas de porcelana, suelo gris y chimenea lineal
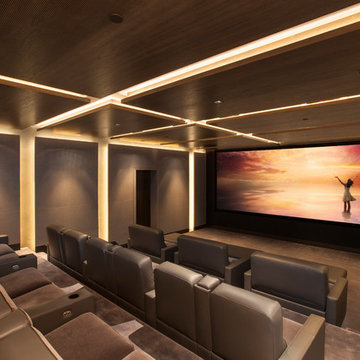
Acoustically engineered and beautiful private home theater in Beverly Hills. Full sound isolation creates a serene environment to enjoy this extraordinary theater experience. Perforated leather and acoustical wood allow for optimal acoustics with unique finishes. Light coves conceal fabric which cover the Dolby Atmos ceiling speakers. 17 foot wide screen is illuminated by Sony's flagship 4k laser projector. Theater designed by Paradise Theater, Built by Fantastic Theaters, AV & system integration by Robert's Home AV.
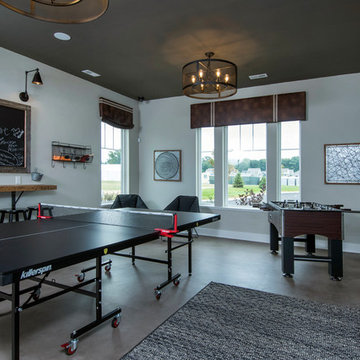
Karli Moore Photography
Ejemplo de sala de juegos en casa clásica con paredes grises, suelo gris y alfombra
Ejemplo de sala de juegos en casa clásica con paredes grises, suelo gris y alfombra

Andy Mamott
Diseño de sótano con ventanas actual grande sin chimenea con paredes grises, suelo de madera oscura, suelo gris y bar en casa
Diseño de sótano con ventanas actual grande sin chimenea con paredes grises, suelo de madera oscura, suelo gris y bar en casa
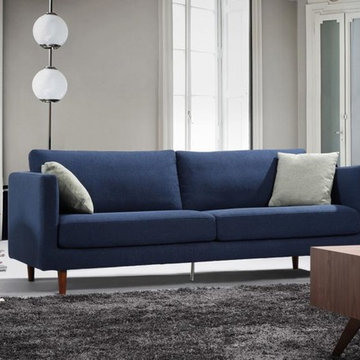
Diseño de salón cerrado retro de tamaño medio sin chimenea con paredes grises y suelo de cemento

Imagen de sala de estar actual de tamaño medio con todas las chimeneas, televisor colgado en la pared, paredes grises, suelo de madera en tonos medios, marco de chimenea de baldosas y/o azulejos, suelo gris y alfombra
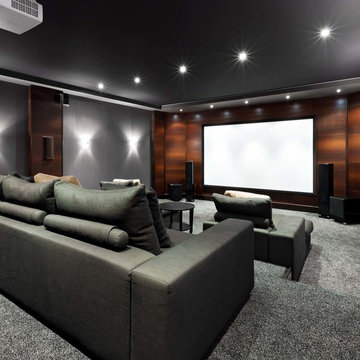
Want a real theater experience in your home? We can create a dedicated private cinema in which the environment is precisely designed & engineered to provide maximum movie and music enjoyment. The room is isolated from outside noise with special acoustic treatments and audio is optimized with measured speaker placement. Cozy up on plush theater seating positioned specifically for the ultimate viewing experience of your big screen. Lighting is also controlled so when you press a single button, the lights dim and the show begins. Press pause and lights dim up so you can get more popcorn and soda.
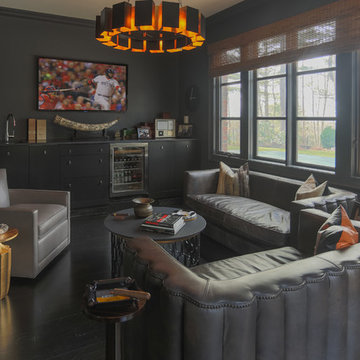
Foto de sala de estar con barra de bar cerrada clásica renovada de tamaño medio con paredes grises, suelo de madera oscura y televisor colgado en la pared
7.019 fotos de zonas de estar negras con paredes grises
3






