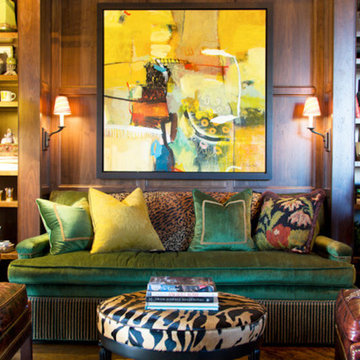3.306 fotos de zonas de estar naranjas de tamaño medio
Filtrar por
Presupuesto
Ordenar por:Popular hoy
141 - 160 de 3306 fotos
Artículo 1 de 3

Legacy Timberframe Shell Package. Interior desgn and construction completed by my wife and I. Nice open floor plan, 34' celings. Alot of old repurposed material as well as barn remenants.
Photo credit of D.E. Grabenstien
Barn and Loft Frame Credit: G3 Contracting
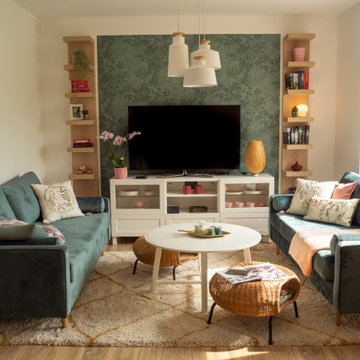
Loungebereich für entspannte Stunden und unterhaltsame Gespräche
Imagen de sala de estar abierta nórdica de tamaño medio con paredes verdes, televisor colgado en la pared, suelo marrón y suelo de madera clara
Imagen de sala de estar abierta nórdica de tamaño medio con paredes verdes, televisor colgado en la pared, suelo marrón y suelo de madera clara
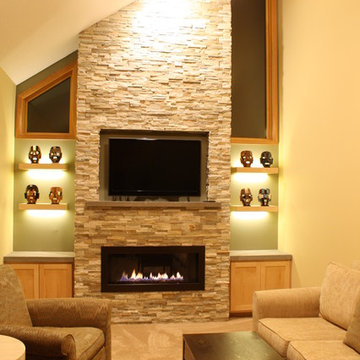
Ejemplo de salón cerrado tradicional renovado de tamaño medio con paredes beige, moqueta, chimenea lineal, marco de chimenea de piedra y pared multimedia
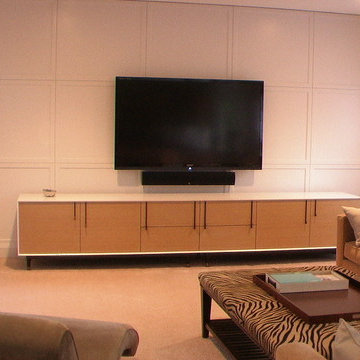
Wall panels behind television and the media cabinet.
Built by Peter Kontomichalos of Umakat Designs Inc
Client: Tiffany of Barbara Gavin Designs
Diseño de salón para visitas cerrado actual de tamaño medio con paredes blancas, moqueta, televisor colgado en la pared y suelo beige
Diseño de salón para visitas cerrado actual de tamaño medio con paredes blancas, moqueta, televisor colgado en la pared y suelo beige
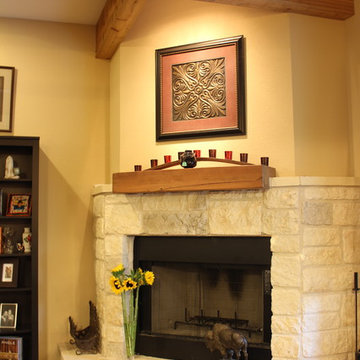
Ejemplo de salón abierto tradicional de tamaño medio con suelo de cemento, chimenea de esquina, marco de chimenea de piedra, televisor colgado en la pared y paredes beige
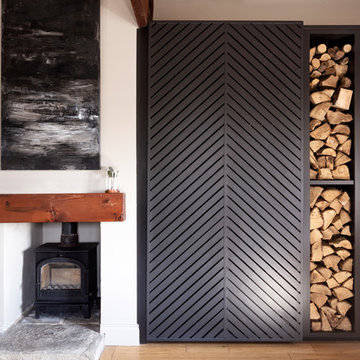
This built in unit is not only beautiful but also very functional - the sliding chevron door it lets you hide your TV when not in use, so you can look at something stunning!
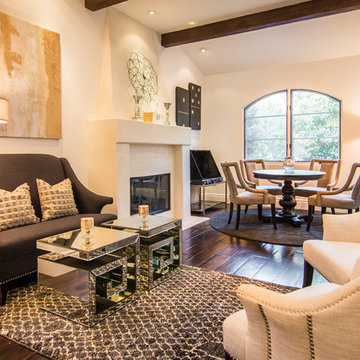
Modelo de salón para visitas abierto clásico renovado de tamaño medio sin televisor con paredes blancas, suelo de madera oscura, todas las chimeneas, marco de chimenea de hormigón y suelo marrón
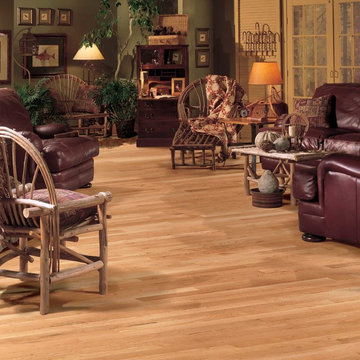
CHAMP OAK BY SHAW AHRDWOOD FLOORING from Carpet One Floor & Home.
Diseño de salón tropical de tamaño medio
Diseño de salón tropical de tamaño medio
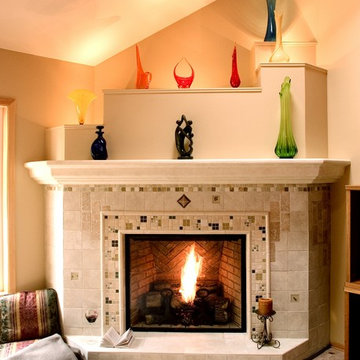
Mosaic tile hearth and surround borders furnace-rated fireplace with up-lit glass shelving.
Modelo de salón actual de tamaño medio con paredes beige, moqueta, chimenea de esquina y marco de chimenea de piedra
Modelo de salón actual de tamaño medio con paredes beige, moqueta, chimenea de esquina y marco de chimenea de piedra

Diseño de biblioteca en casa abierta urbana de tamaño medio sin chimenea con paredes blancas, suelo de madera clara, suelo marrón, vigas vistas y televisor retractable

Diseño de salón cerrado tradicional de tamaño medio con paredes grises, suelo de madera clara, estufa de leña, marco de chimenea de ladrillo y suelo beige

The unexpected accents of copper, gold and peach work beautifully with the neutral corner sofa suite.
Foto de salón tradicional renovado de tamaño medio con paredes beige, suelo negro, marco de chimenea de piedra y casetón
Foto de salón tradicional renovado de tamaño medio con paredes beige, suelo negro, marco de chimenea de piedra y casetón

Imagen de salón cerrado clásico de tamaño medio sin chimenea y televisor con paredes beige, suelo de madera en tonos medios y suelo marrón
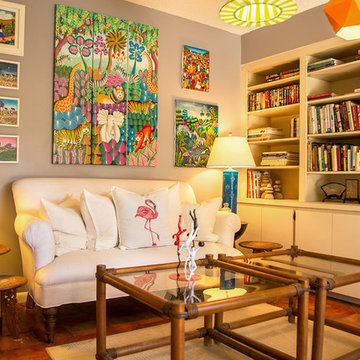
Greg Lovett
Ejemplo de salón para visitas cerrado ecléctico de tamaño medio sin chimenea y televisor con paredes grises, suelo de travertino y suelo naranja
Ejemplo de salón para visitas cerrado ecléctico de tamaño medio sin chimenea y televisor con paredes grises, suelo de travertino y suelo naranja
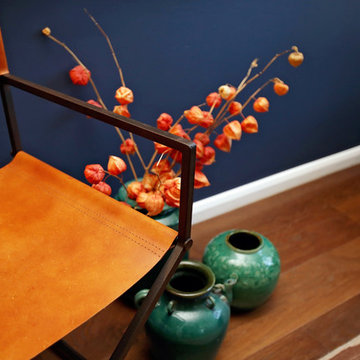
Dried Chinese Lanterns with their bright orange colour, provide the contrast to the blue of the wall and the green of the Chinese urns. The slim iron frame of this leather directors chair takes up little visual space in the room
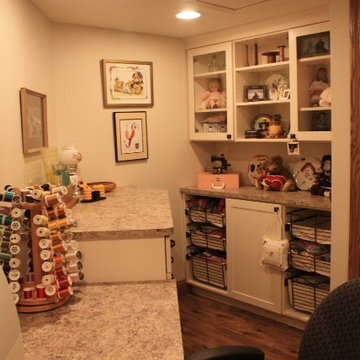
Some very customized features were needed in this quilting-sewing room. Different height counters, dozens of drawers for all the necessary tools needed for both sewing and quilting. Fabric storage and space for display and books all were incorporated into a challenging angled room.
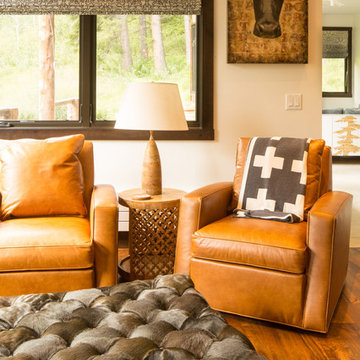
Leather "Paolo Swivel Chairs" from Hickory Chair, a hide ottoman, and wood accents add texture to a comfortable seating area with farmhouse flair. Art by Mike Weber from the Deihl Gallery in Jackson. Throw from Mountain Dandy in Jackson. Perry Luxe flat-fold Roman shades in Classic Cloth "Montaigne in Black Iris" textiles.
Photo by David Agnello
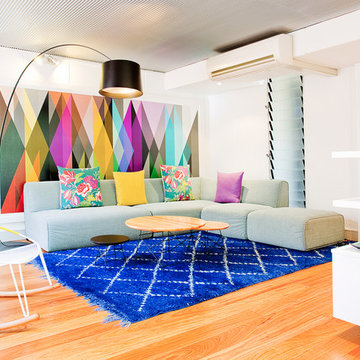
Designer: Bronwyn Poole
Photographer: Matt Craig
Imagen de sala de estar actual de tamaño medio con paredes blancas y suelo de madera clara
Imagen de sala de estar actual de tamaño medio con paredes blancas y suelo de madera clara

This new riverfront townhouse is on three levels. The interiors blend clean contemporary elements with traditional cottage architecture. It is luxurious, yet very relaxed.
The Weiland sliding door is fully recessed in the wall on the left. The fireplace stone is called Hudson Ledgestone by NSVI. The cabinets are custom. The cabinet on the left has articulated doors that slide out and around the back to reveal the tv. It is a beautiful solution to the hide/show tv dilemma that goes on in many households! The wall paint is a custom mix of a Benjamin Moore color, Glacial Till, AF-390. The trim paint is Benjamin Moore, Floral White, OC-29.
Project by Portland interior design studio Jenni Leasia Interior Design. Also serving Lake Oswego, West Linn, Vancouver, Sherwood, Camas, Oregon City, Beaverton, and the whole of Greater Portland.
For more about Jenni Leasia Interior Design, click here: https://www.jennileasiadesign.com/
To learn more about this project, click here:
https://www.jennileasiadesign.com/lakeoswegoriverfront
3.306 fotos de zonas de estar naranjas de tamaño medio
8






