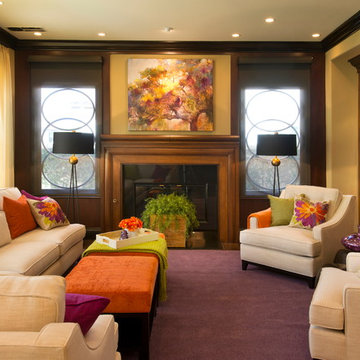544 fotos de zonas de estar naranjas con paredes amarillas
Filtrar por
Presupuesto
Ordenar por:Popular hoy
1 - 20 de 544 fotos
Artículo 1 de 3

Photographer: Terri Glanger
Imagen de salón abierto actual sin televisor con paredes amarillas, suelo de madera en tonos medios, suelo naranja, todas las chimeneas y marco de chimenea de hormigón
Imagen de salón abierto actual sin televisor con paredes amarillas, suelo de madera en tonos medios, suelo naranja, todas las chimeneas y marco de chimenea de hormigón

Foto de salón abierto contemporáneo grande con paredes amarillas, suelo de baldosas de cerámica, estufa de leña, marco de chimenea de metal, televisor independiente, suelo blanco y vigas vistas

Ejemplo de biblioteca en casa tipo loft clásica de tamaño medio sin televisor con paredes amarillas, suelo de madera en tonos medios, todas las chimeneas y marco de chimenea de madera

The magnificent Villa de Martini is a Mediterranean style villa built in 1929 by the de Martini Family. Located on Telegraph Hill San Francisco, the villa enjoys sweeping views of the Golden Gate Bridge, San Francisco Bay, Alcatraz Island, Pier 39, the yachting marina, the Bay Bridge, and the Richmond-San Rafael Bridge.
This exquisite villa is on a triple wide lot with beautiful European-style gardens filled with olive trees, lemon trees, roses, Travertine stone patios, walkways, and the motor court, which is designed to be tented for parties. It is reminiscent of the charming villas of Positano in far away Italy and yet it is walking distance to San Francisco Financial District, Ferry Building, the Embarcadero, North Beach, and Aquatic Park.
The current owners painstakingly remodeled the home in recent years with all new systems and added new rooms. They meticulously preserved and enhanced the original architectural details including Italian mosaics, hand painted palazzo ceilings, the stone columns, the arched windows and doorways, vaulted living room silver leaf ceiling, exquisite inlaid hardwood floors, and Venetian hand-plastered walls.
This is one of the finest homes in San Francisco CA for both relaxing with family and graciously entertaining friends. There are 4 bedrooms, 3 full and 2 half baths, a library, an office, a family room, formal dining and living rooms, a gourmet kitchen featuring top of the line appliances including a built-in espresso machine, caterer’s kitchen, and a wine cellar. There is also a guest suite with a kitchenette, laundry facility and a 2 car detached garage off the motor court, equipped with a Tesla charging station.
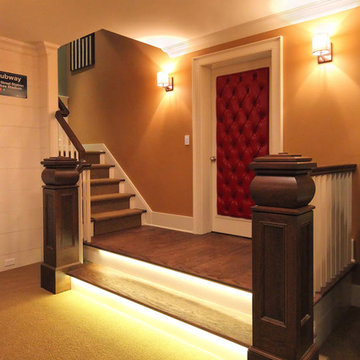
Great solution for existing, narrow basement stair redone with oversize landing, custom oak newel posts, rope lighting under stair. Landing leads to game area, billiard room, and exercise room. Tufted accent door leads to home theater with pub beyond.

This inviting living space features a neutral color palette that allows for future flexibility in choosing accent pieces.
Shutter Avenue Photography
Ejemplo de salón para visitas mediterráneo de tamaño medio sin televisor con paredes amarillas, todas las chimeneas, marco de chimenea de piedra y suelo beige
Ejemplo de salón para visitas mediterráneo de tamaño medio sin televisor con paredes amarillas, todas las chimeneas, marco de chimenea de piedra y suelo beige
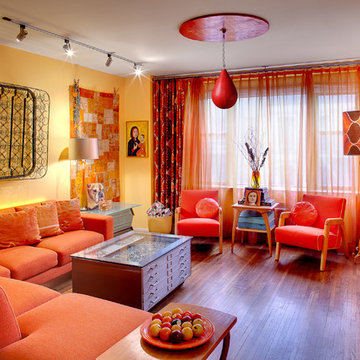
A riot of color, a collection of whimsical objects and functional space define this playful space.
Photography: Jim Koch
Modelo de salón abierto ecléctico de tamaño medio sin chimenea con paredes amarillas y suelo de madera en tonos medios
Modelo de salón abierto ecléctico de tamaño medio sin chimenea con paredes amarillas y suelo de madera en tonos medios

Attic finishing in Ballard area. The work included complete wall and floor finishing, structural reinforcement, custom millwork, electrical work, vinyl plank installation, insulation, window installation,
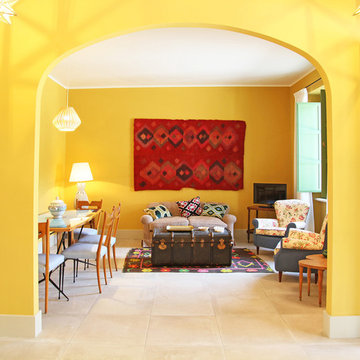
Interior design Verdella Carcciolo
Fotografie Pasquale Comegna
Diseño de salón ecléctico sin chimenea con paredes amarillas, suelo beige y televisor independiente
Diseño de salón ecléctico sin chimenea con paredes amarillas, suelo beige y televisor independiente

We were hired to select all new fabric, space planning, lighting, and paint colors in this three-story home. Our client decided to do a remodel and to install an elevator to be able to reach all three levels in their forever home located in Redondo Beach, CA.
We selected close to 200 yards of fabric to tell a story and installed all new window coverings, and reupholstered all the existing furniture. We mixed colors and textures to create our traditional Asian theme.
We installed all new LED lighting on the first and second floor with either tracks or sconces. We installed two chandeliers, one in the first room you see as you enter the home and the statement fixture in the dining room reminds me of a cherry blossom.
We did a lot of spaces planning and created a hidden office in the family room housed behind bypass barn doors. We created a seating area in the bedroom and a conversation area in the downstairs.
I loved working with our client. She knew what she wanted and was very easy to work with. We both expanded each other's horizons.
Tom Queally Photography
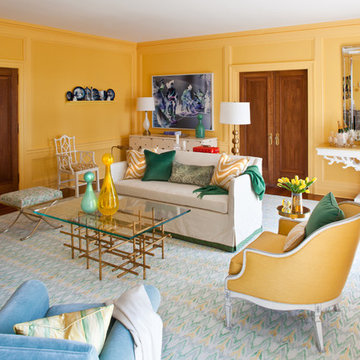
Summery colors and seaside elements come together beautifully to create an elegant and contemporary living room.
Photography by Marco Ricca
Foto de salón para visitas cerrado ecléctico grande sin chimenea y televisor con paredes amarillas y suelo de madera oscura
Foto de salón para visitas cerrado ecléctico grande sin chimenea y televisor con paredes amarillas y suelo de madera oscura

The Sater Design Collection's luxury, Mediterranean home plan "Gabriella" (Plan #6961). saterdesign.com
Diseño de sala de estar abierta mediterránea grande sin chimenea con paredes amarillas, suelo de travertino y pared multimedia
Diseño de sala de estar abierta mediterránea grande sin chimenea con paredes amarillas, suelo de travertino y pared multimedia

This two story family room is bright, cheerful and comfortable!
GarenTPhotography
Diseño de salón para visitas abierto clásico grande con paredes amarillas, todas las chimeneas, suelo de madera en tonos medios y televisor retractable
Diseño de salón para visitas abierto clásico grande con paredes amarillas, todas las chimeneas, suelo de madera en tonos medios y televisor retractable
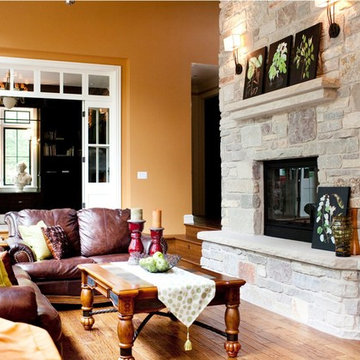
Sheridan natural thin veneer from the Quarry Mill gives this fireplace a soft and welcoming appearance. Sheridan stone’s tans, grays, and red hues create an earthy, balanced accent for your space. This natural stone veneer is cut in mostly rectangular blocks with squared ends that allow you to use the stone for large and small projects. Whole-house siding, accent walls, and chimneys are great uses for Sheridan stones. The variety of earthy colors also helps this stone blend in with your existing décor. You can use this stone to add dimension to a room, making Sheridan perfect for home and business settings.
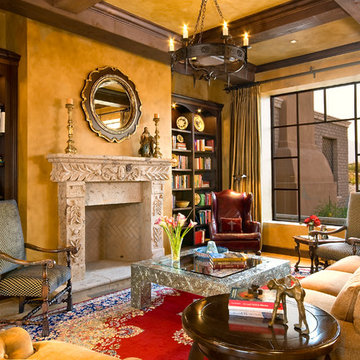
Built by Mike Wachs Construction in Tucson, AZ.
Foto de salón para visitas mediterráneo con paredes amarillas
Foto de salón para visitas mediterráneo con paredes amarillas

Chris Parkinson Photography
Ejemplo de salón abierto clásico grande con paredes amarillas, moqueta, chimenea de doble cara y marco de chimenea de piedra
Ejemplo de salón abierto clásico grande con paredes amarillas, moqueta, chimenea de doble cara y marco de chimenea de piedra
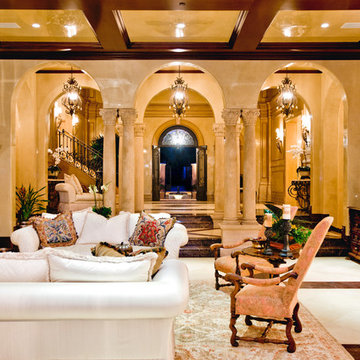
Imagen de salón para visitas tradicional con paredes amarillas, todas las chimeneas y marco de chimenea de piedra
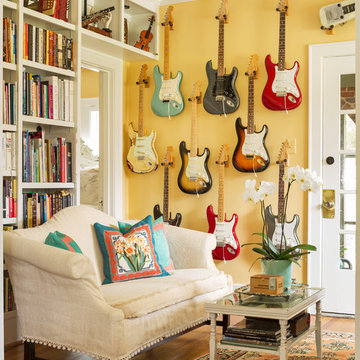
Rett Peek
Imagen de salón ecléctico con paredes amarillas, suelo de madera en tonos medios y suelo marrón
Imagen de salón ecléctico con paredes amarillas, suelo de madera en tonos medios y suelo marrón
544 fotos de zonas de estar naranjas con paredes amarillas
1






