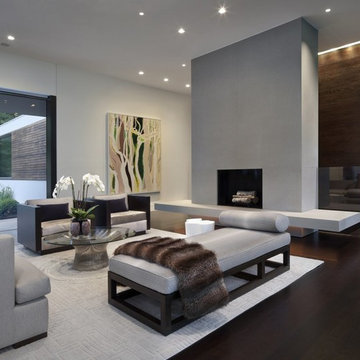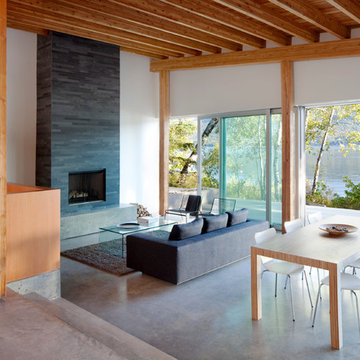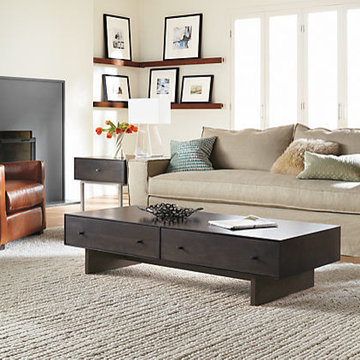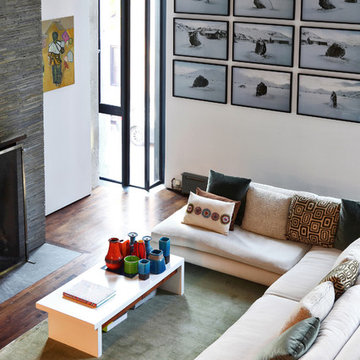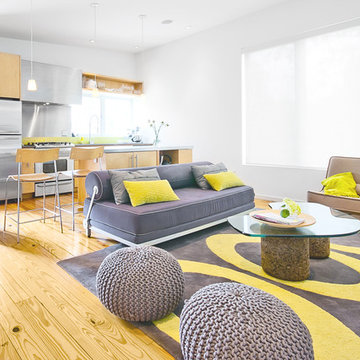30.112 fotos de zonas de estar modernas
Filtrar por
Presupuesto
Ordenar por:Popular hoy
61 - 80 de 30.112 fotos
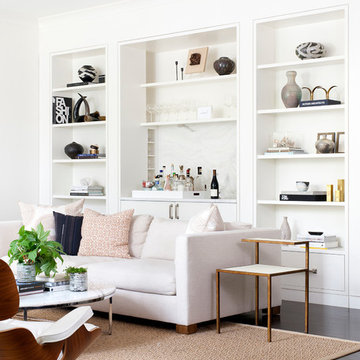
Stacy Zarin Goldberg Photography
Diseño de sala de estar abierta moderna de tamaño medio con paredes blancas, suelo de madera oscura, televisor colgado en la pared y alfombra
Diseño de sala de estar abierta moderna de tamaño medio con paredes blancas, suelo de madera oscura, televisor colgado en la pared y alfombra
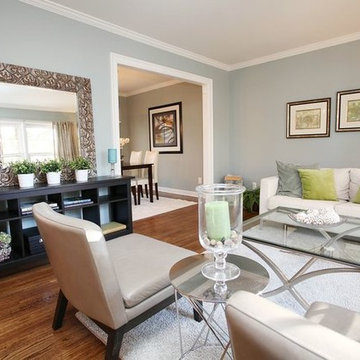
Oasis Photography
Diseño de salón minimalista de tamaño medio con paredes azules y suelo de madera en tonos medios
Diseño de salón minimalista de tamaño medio con paredes azules y suelo de madera en tonos medios
Encuentra al profesional adecuado para tu proyecto
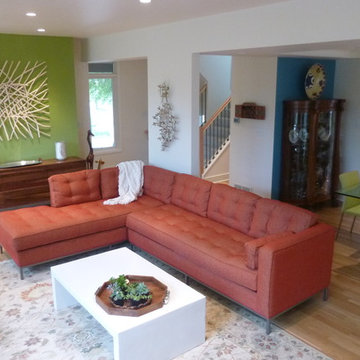
Ejemplo de salón abierto minimalista grande sin chimenea con paredes verdes, suelo de madera clara y televisor colgado en la pared
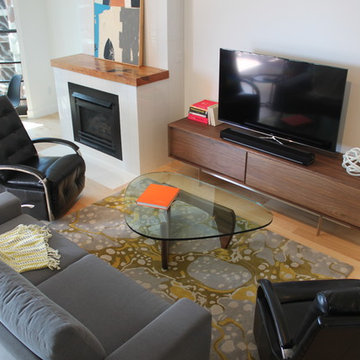
KRS
Have you ever dreamt about your pie in the sky home? Well I have! That is, our wonderful client’s dream home. It includes a place with 72-degree weather everyday, a wondrous view of a harbor, a walkable city & with clean, modern accommodations. And voilà… a penthouse flat in downtown San Diego by the bay. We stripped away the cheap 80’s rental finishes, opened things up to bring in the sunshine, added new flooring, kitchen, bathrooms, a fireplace refresh and modern furniture for a little slice of heaven and comfort. Don't tell anyone, but there’s even a Lazy Boy chair in there!
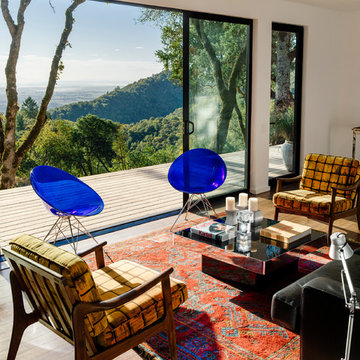
Joe Fletcher
Imagen de salón abierto moderno de tamaño medio sin chimenea y televisor con paredes blancas y suelo de bambú
Imagen de salón abierto moderno de tamaño medio sin chimenea y televisor con paredes blancas y suelo de bambú
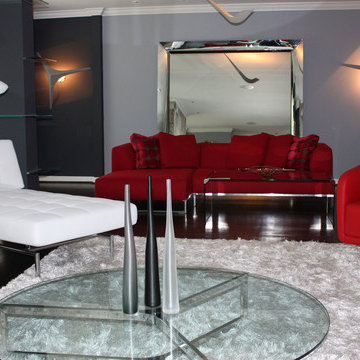
One can say that the redesign job on this Atlanta-area home was just what the doctor ordered, since physician Jim Linnane chose Cantoni designer Kohl Sudnikovich to help him re-imagine his 50s ranch-style residence.
Online browsing, and a fondness for modern design, led the medical professional into our Georgia store/" title="Cantoni Modern Furniture Stores" class="crosslinking">showroom after purchasing the 50s-built home in early 2011. Since then, walls were torn down, the kitchen got a facelift, a lone loft morphed in to a music room, and the fireplace got haute while the pool became cool.
As always, step one of the design process began with Kohl visiting the home to measure and scale-out floor plans. Next, ideas were tossed around and the client fell in love with the Mondrian sectional, in red. “Jim’s selection set the color scheme for the home’s living areas,” explains Kohl, “and he loves the punchy accents we added with art, both inside and out.”
“Kohl worked closely with me, from start to finish, and guided me through the entire process,” explains Jim. “He helped me find a great contractor, and I’m particularly fond of the plan he conceived to replace the dated fireplace with a more contemporary linear gas box set in striated limestone.”
Adds Kohl, “I love how we opened the loft and staircase walls by replacing them with metal and cable railings, and how we created a sitting area (in what was the dining room) to open to the living room we enhanced with mirrors.”
A creative fix, like re-facing the cabinets, drawers and door panels in the kitchen, illustrates how something simple (and not too pricey) can make a big impact.
The project, on a whole, is also a good example of how our full-service design studio and talented staff can help re-imagine and optimize your living space while working within your budget.
“Meeting and working with Kohl was such a great experience,” says Jim, in closing. “He is so talented. He came up with great design ideas to completely change the look of my home’s interior, and I think the results are amazing.” Guess what, Jim? We think the results of your collaboration with Kohl are pretty amazing, too.
Volver a cargar la página para no volver a ver este anuncio en concreto

Contemporary-Modern Design - Living Space - General View from Breakfast Nook
Ejemplo de sala de estar abierta moderna grande con paredes grises, suelo de baldosas de cerámica, chimenea de doble cara, marco de chimenea de yeso y televisor colgado en la pared
Ejemplo de sala de estar abierta moderna grande con paredes grises, suelo de baldosas de cerámica, chimenea de doble cara, marco de chimenea de yeso y televisor colgado en la pared
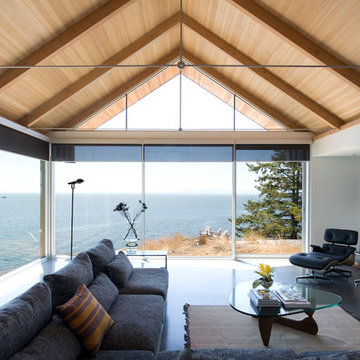
Architecture www.baiarchitects.com
interiors www.mbiinteriors.com
Photos Michael Boland
Modelo de salón minimalista con suelo de cemento
Modelo de salón minimalista con suelo de cemento
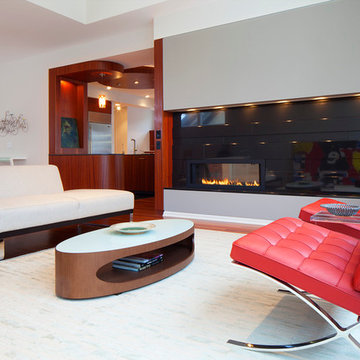
Living room looking towards kitchen.
Modelo de salón abierto moderno con chimenea lineal
Modelo de salón abierto moderno con chimenea lineal
Volver a cargar la página para no volver a ver este anuncio en concreto

This is large format Ames Tile metallic series bronze, 24"by48" glazed porcelain tile. The fireplace is my montigo.
Nestled into the trees, the simple forms of this home seem one with nature. Designed to collect rainwater and exhaust the home’s warm air in the summer, the double-incline roof is defined by exposed beams of beautiful Douglas fir. The Original plan was designed with a growing family in mind, but also works well for this client’s destination location and entertaining guests. The 3 bedroom, 3 bath home features en suite bedrooms on both floors. In the great room, an operable wall of glass opens the house onto a shaded deck, with spectacular views of Center Bay on Gambier Island. Above - the peninsula sitting area is the perfect tree-fort getaway, for conversation and relaxing. Open to the fireplace below and the trees beyond, it is an ideal go-away place to inspire and be inspired.
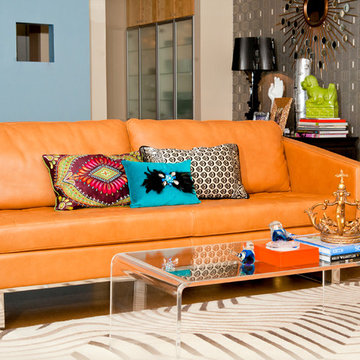
Red Egg Design Group | Mid Century Modern home in Phoenix, AZ | Courtney Lively Photography
Ejemplo de salón minimalista con suelo de cemento
Ejemplo de salón minimalista con suelo de cemento
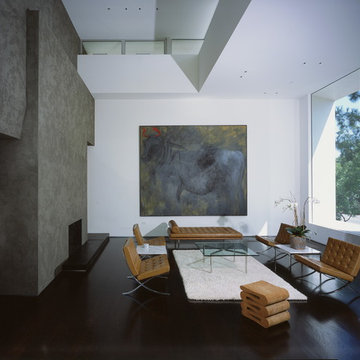
The composition of the house is a dance of cubic volumes, vertical stucco masses, and floating roof planes that reinforce the open floor plan. (Photo: Juergen Nogai)
30.112 fotos de zonas de estar modernas

Ejemplo de sala de estar abierta minimalista de tamaño medio con paredes blancas, suelo de madera en tonos medios, chimenea lineal, marco de chimenea de piedra, televisor colgado en la pared y suelo marrón

Photo by: Andrew Pogue Photography
Diseño de salón cerrado minimalista de tamaño medio con paredes blancas, suelo de madera clara, todas las chimeneas, marco de chimenea de hormigón, televisor colgado en la pared y suelo beige
Diseño de salón cerrado minimalista de tamaño medio con paredes blancas, suelo de madera clara, todas las chimeneas, marco de chimenea de hormigón, televisor colgado en la pared y suelo beige

Modelo de salón abierto minimalista grande con suelo de madera clara y paredes marrones
4






