2.997 fotos de zonas de estar modernas con marco de chimenea de metal
Filtrar por
Presupuesto
Ordenar por:Popular hoy
121 - 140 de 2997 fotos
Artículo 1 de 3

We feel fortunate to have had the opportunity to work on this clean NW Contemporary home. Due to its remote location, our goal was to pre-fabricate as much as possible and shorten the installation time on site. We were able to cut and pre-fit all the glue-laminated timber frame structural elements, the Douglas Fir tongue and groove ceilings, and even the open riser Maple stair.
The pictures mostly speak for themselves; but it is worth noting, we were very pleased with the final result. Despite its simple modern aesthetic with exposed concrete walls and miles of glass on the view side, the wood ceilings and the warm lighting give a cozy, comfy feel to the spaces.
The owners were very involved with the design and build, including swinging hammers with us, so it was a real labor of love. The owners, and ourselves, walked away from the project with a great pride and deep feeling of satisfied accomplishment.
Design by Level Design
Photography by C9 Photography
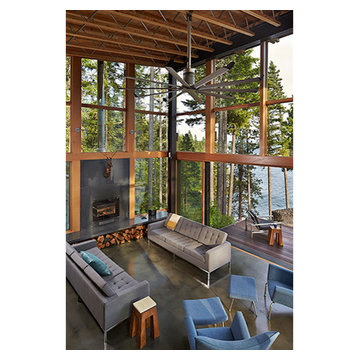
Ben Benschinder
Imagen de salón tipo loft minimalista grande sin televisor con suelo de cemento, todas las chimeneas y marco de chimenea de metal
Imagen de salón tipo loft minimalista grande sin televisor con suelo de cemento, todas las chimeneas y marco de chimenea de metal
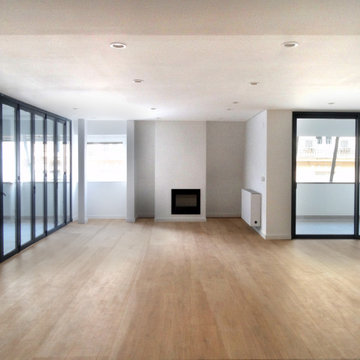
Modelo de salón cerrado y beige y blanco minimalista grande con suelo de madera en tonos medios, chimenea lineal, marco de chimenea de metal y suelo marrón
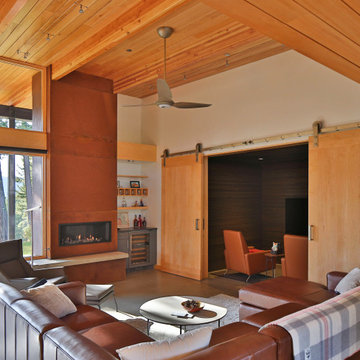
Modelo de salón con rincón musical abierto minimalista de tamaño medio con paredes blancas, suelo de cemento, chimenea lineal, marco de chimenea de metal, televisor colgado en la pared y suelo gris
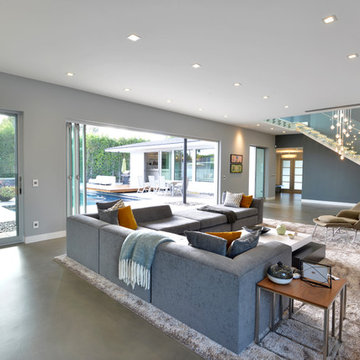
Modern design by Alberto Juarez and Darin Radac of Novum Architecture in Los Angeles.
Foto de salón abierto moderno grande con paredes blancas, suelo de cemento, chimenea lineal, marco de chimenea de metal y televisor colgado en la pared
Foto de salón abierto moderno grande con paredes blancas, suelo de cemento, chimenea lineal, marco de chimenea de metal y televisor colgado en la pared

The interior of this spacious, upscale Bauhaus-style home, designed by our Boston studio, uses earthy materials like subtle woven touches and timber and metallic finishes to provide natural textures and form. The cozy, minimalist environment is light and airy and marked with playful elements like a recurring zig-zag pattern and peaceful escapes including the primary bedroom and a made-over sun porch.
---
Project designed by Boston interior design studio Dane Austin Design. They serve Boston, Cambridge, Hingham, Cohasset, Newton, Weston, Lexington, Concord, Dover, Andover, Gloucester, as well as surrounding areas.
For more about Dane Austin Design, click here: https://daneaustindesign.com/
To learn more about this project, click here:
https://daneaustindesign.com/weston-bauhaus
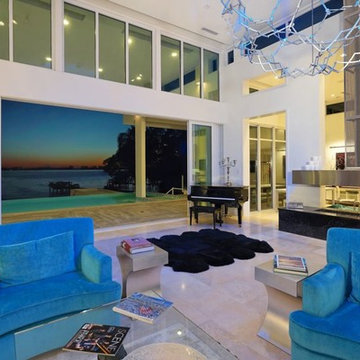
Hoberman orb
Detlev von Kessel for Pix360
Sarasota, FL
Longboat Key, FL
Casey Key, FL
Siesta Key, FL
Venice, FL
Lakewood Ranch, FL
Foto de salón abierto minimalista grande con chimenea de doble cara, marco de chimenea de metal y paredes blancas
Foto de salón abierto minimalista grande con chimenea de doble cara, marco de chimenea de metal y paredes blancas
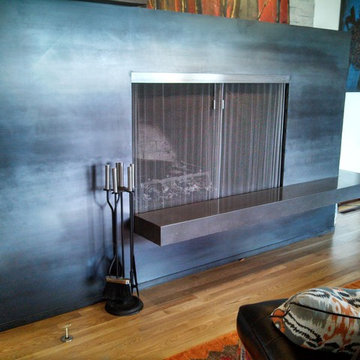
Clean modern floating concrete hearth with metal surround.
Foto de salón para visitas moderno de tamaño medio sin televisor con paredes blancas, suelo de madera clara, todas las chimeneas y marco de chimenea de metal
Foto de salón para visitas moderno de tamaño medio sin televisor con paredes blancas, suelo de madera clara, todas las chimeneas y marco de chimenea de metal
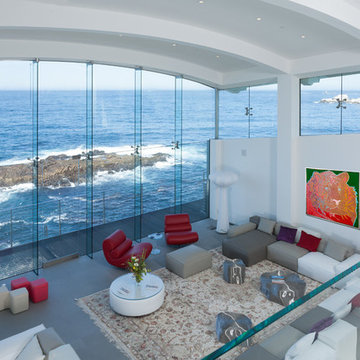
Photo by: Russell Abraham
Imagen de salón abierto moderno grande con paredes blancas, suelo de cemento, todas las chimeneas y marco de chimenea de metal
Imagen de salón abierto moderno grande con paredes blancas, suelo de cemento, todas las chimeneas y marco de chimenea de metal
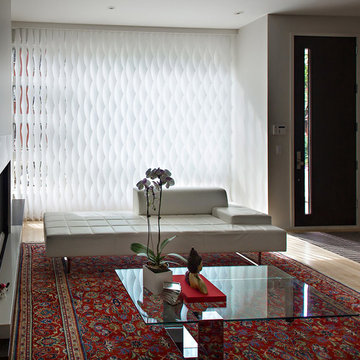
Imagen de salón para visitas abierto minimalista grande sin televisor con paredes blancas, suelo de madera clara, todas las chimeneas, marco de chimenea de metal y suelo beige
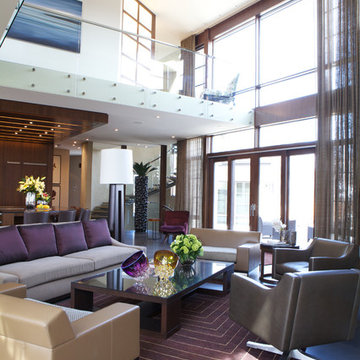
Imagen de salón para visitas tipo loft moderno grande sin televisor con paredes blancas, chimenea lineal y marco de chimenea de metal
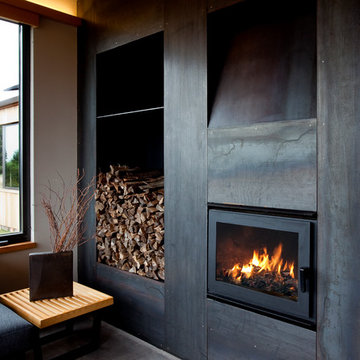
This 2,200 sf single family retreat was created to be a complete reflection of its Sea Ranch surrounds.
On the edge of a wide open space this home sits on the brow of the meadow in a series of cascading shed forms that deflect the prevailing site breezes. Developed as a series of 3 modules, Master suite & Guest suite bridged by a family common Kitchen/Dining/Living space, each has its own private sea view while feeling as part of a whole.
The Music space, separated off on the second floor, provides a release space for the family. A Courtyard along with an enclosed entry court, all clothed in the same cedar board fencing surround, create the classic Sea Ranch Compound for the family to gather in. Radiant heated natural concrete floors, PV arrays, solar hot water panels, ample natural daylighting, xeriscape landscaping and natural materials, inside and out create a truly "green" home in the original spirit of Sea Ranch.
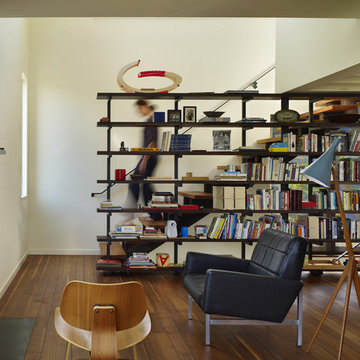
The modern Great Room designed by chadbourne + doss architects is a composition of wood and steel. The open shelves separate the stair from the Living space.
Photo by Benjamin Benschneider

The Pantone Color Institute has chosen the main color of 2023 — it became a crimson-red shade called Viva Magenta. According to the Institute team, next year will be led by this shade.
"It is a color that combines warm and cool tones, past and future, physical and virtual reality," explained Laurie Pressman, vice president of the Pantone Color Institute.
Our creative and enthusiastic team has created an interior in honor of the color of the year, where Viva Magenta is the center of attention for your eyes.
?This color very aesthetically combines modernity and classic style. It is incredibly inspiring and we are ready to work with the main color of the year!
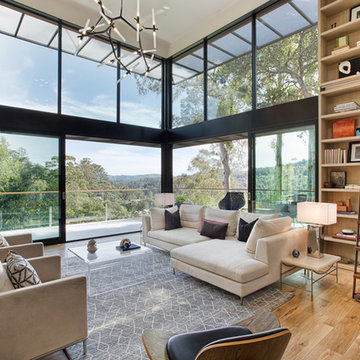
Keeney + Law
Ejemplo de salón tipo loft moderno grande con paredes blancas, suelo de madera en tonos medios, chimenea lineal, marco de chimenea de metal y televisor colgado en la pared
Ejemplo de salón tipo loft moderno grande con paredes blancas, suelo de madera en tonos medios, chimenea lineal, marco de chimenea de metal y televisor colgado en la pared
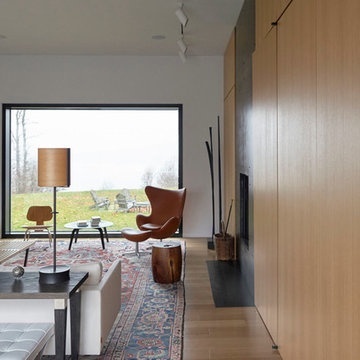
Henrybuilt
Diseño de salón abierto minimalista grande con paredes blancas, suelo de madera clara, chimenea lineal y marco de chimenea de metal
Diseño de salón abierto minimalista grande con paredes blancas, suelo de madera clara, chimenea lineal y marco de chimenea de metal
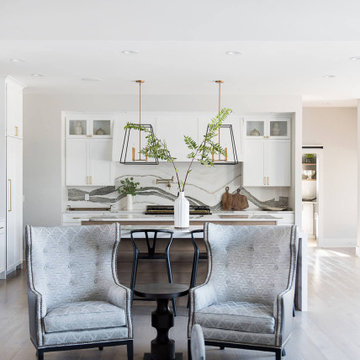
Our Indiana design studio gave this Centerville Farmhouse an urban-modern design language with a clean, streamlined look that exudes timeless, casual sophistication with industrial elements and a monochromatic palette.
Photographer: Sarah Shields
http://www.sarahshieldsphotography.com/
Project completed by Wendy Langston's Everything Home interior design firm, which serves Carmel, Zionsville, Fishers, Westfield, Noblesville, and Indianapolis.
For more about Everything Home, click here: https://everythinghomedesigns.com/
To learn more about this project, click here:
https://everythinghomedesigns.com/portfolio/urban-modern-farmhouse/
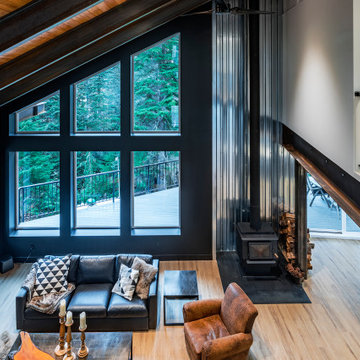
Metal railings lead up to the upper floor View of white walls and warm tongue and groove ceiling detail. Industrial styling in the kitchen is softened with warm leather tones and faux fur accents.
Photo by Brice Ferre
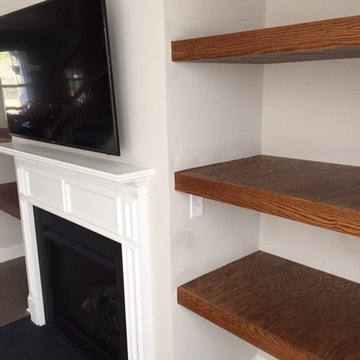
Modelo de salón para visitas cerrado moderno de tamaño medio con paredes beige, suelo de madera oscura, todas las chimeneas, marco de chimenea de metal, pared multimedia y suelo marrón
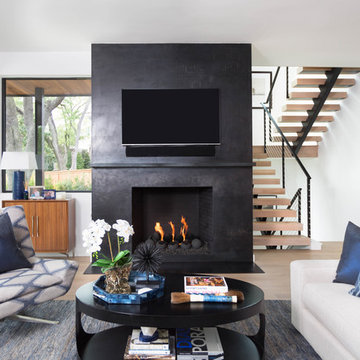
Modelo de salón abierto minimalista grande con paredes blancas, suelo de madera clara, todas las chimeneas, marco de chimenea de metal y televisor colgado en la pared
2.997 fotos de zonas de estar modernas con marco de chimenea de metal
7





