294 fotos de zonas de estar mediterráneas con paredes marrones
Filtrar por
Presupuesto
Ordenar por:Popular hoy
141 - 160 de 294 fotos
Artículo 1 de 3
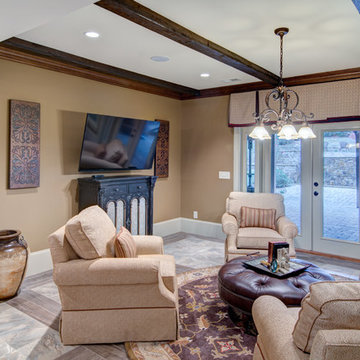
This client wanted their Terrace Level to be comprised of the warm finishes and colors found in a true Tuscan home. Basement was completely unfinished so once we space planned for all necessary areas including pre-teen media area and game room, adult media area, home bar and wine cellar guest suite and bathroom; we started selecting materials that were authentic and yet low maintenance since the entire space opens to an outdoor living area with pool. The wood like porcelain tile used to create interest on floors was complimented by custom distressed beams on the ceilings. Real stucco walls and brick floors lit by a wrought iron lantern create a true wine cellar mood. A sloped fireplace designed with brick, stone and stucco was enhanced with the rustic wood beam mantle to resemble a fireplace seen in Italy while adding a perfect and unexpected rustic charm and coziness to the bar area. Finally decorative finishes were applied to columns for a layered and worn appearance. Tumbled stone backsplash behind the bar was hand painted for another one of a kind focal point. Some other important features are the double sided iron railed staircase designed to make the space feel more unified and open and the barrel ceiling in the wine cellar. Carefully selected furniture and accessories complete the look.
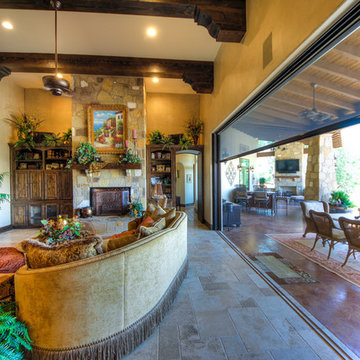
Siggi Ragnar
Modelo de salón para visitas abierto mediterráneo grande sin televisor con paredes marrones, todas las chimeneas, marco de chimenea de piedra y suelo marrón
Modelo de salón para visitas abierto mediterráneo grande sin televisor con paredes marrones, todas las chimeneas, marco de chimenea de piedra y suelo marrón
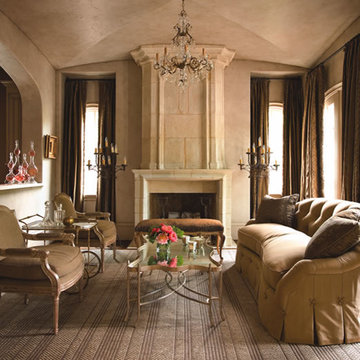
Terry Venable
Imagen de salón para visitas abierto mediterráneo grande con paredes marrones, suelo de madera oscura, marco de chimenea de piedra y suelo marrón
Imagen de salón para visitas abierto mediterráneo grande con paredes marrones, suelo de madera oscura, marco de chimenea de piedra y suelo marrón
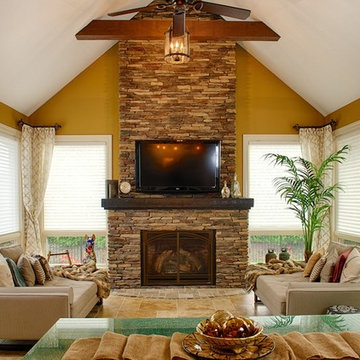
Custom window treatments
Foto de sala de estar cerrada mediterránea de tamaño medio con paredes marrones, suelo de baldosas de porcelana, todas las chimeneas, marco de chimenea de piedra, televisor colgado en la pared y suelo marrón
Foto de sala de estar cerrada mediterránea de tamaño medio con paredes marrones, suelo de baldosas de porcelana, todas las chimeneas, marco de chimenea de piedra, televisor colgado en la pared y suelo marrón
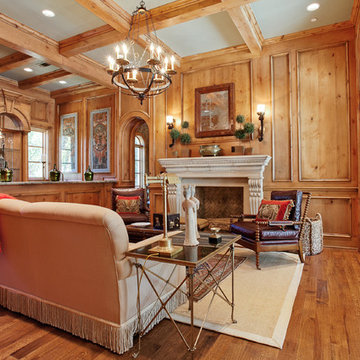
Lounge with Bar
Modelo de sala de estar abierta mediterránea extra grande con paredes marrones, suelo de madera en tonos medios, todas las chimeneas, marco de chimenea de piedra y suelo marrón
Modelo de sala de estar abierta mediterránea extra grande con paredes marrones, suelo de madera en tonos medios, todas las chimeneas, marco de chimenea de piedra y suelo marrón
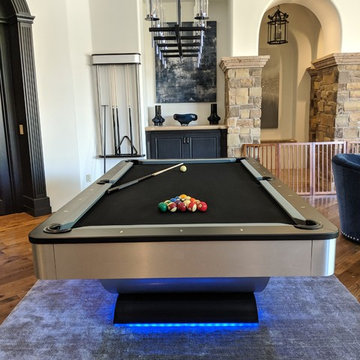
Beautifully designed modern pool table with LED lighting.
Imagen de sala de estar cerrada mediterránea de tamaño medio con paredes marrones, suelo de madera en tonos medios, chimenea de esquina, marco de chimenea de piedra, pared multimedia y suelo marrón
Imagen de sala de estar cerrada mediterránea de tamaño medio con paredes marrones, suelo de madera en tonos medios, chimenea de esquina, marco de chimenea de piedra, pared multimedia y suelo marrón
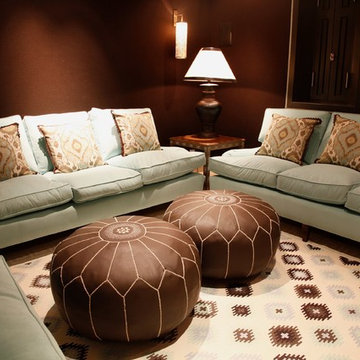
Our team of master craftsmen, experts in the fields of intricate plaster, tile and woodwork totally transformed this rather bland property in Marrakech into a palatial Moroccan residence. We were also commissioned to produce hundreds of bespoke light fittings, mirrors and pieces of furniture. We are most proud of the intricate hand painted living room ceiling.
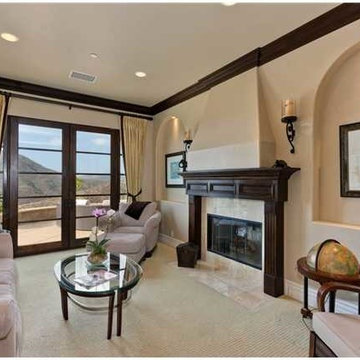
Preview First
Modelo de salón para visitas abierto mediterráneo pequeño sin televisor con paredes marrones, moqueta, todas las chimeneas y marco de chimenea de madera
Modelo de salón para visitas abierto mediterráneo pequeño sin televisor con paredes marrones, moqueta, todas las chimeneas y marco de chimenea de madera
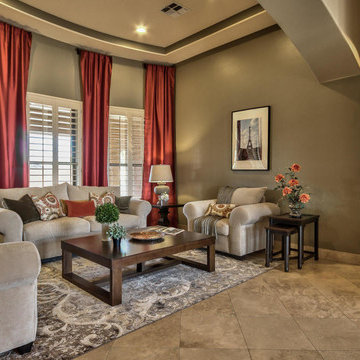
Ejemplo de salón abierto mediterráneo grande sin chimenea con paredes marrones, suelo de baldosas de cerámica y suelo beige
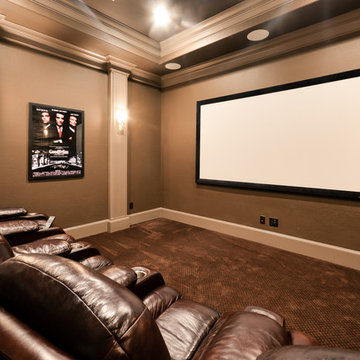
Ejemplo de cine en casa cerrado mediterráneo de tamaño medio con paredes marrones, moqueta, pantalla de proyección y suelo marrón
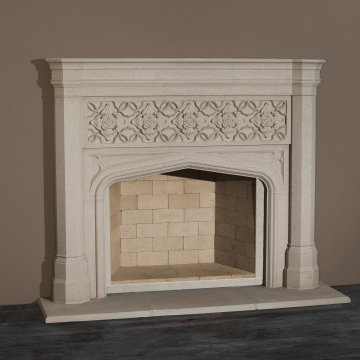
Canterbury Fireplace Mantel
This Gothic mantel is a petite, yet charming piece that features richly detailed intricate carvings. The Canterbury is the epitome of refined elegance.
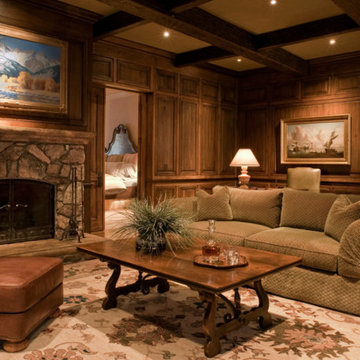
Ejemplo de salón para visitas mediterráneo de tamaño medio sin televisor con paredes marrones, suelo de madera en tonos medios, todas las chimeneas y marco de chimenea de piedra
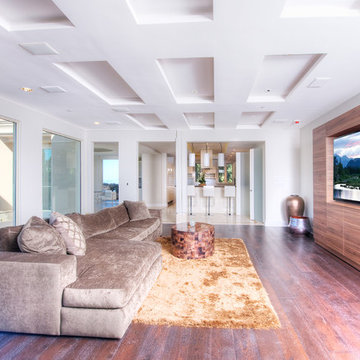
Astonishing luxury and resort-like amenities in this gated, entirely private, and newly-refinished, approximately 14,000 square foot residence on approximately 1.4 level acres.
The living quarters comprise the five-bedroom, five full, and three half-bath main residence; the separate two-level, one bedroom, one and one-half bath guest house with kitchenette; and the separate one bedroom, one bath au pair apartment.
The luxurious amenities include the curved pool, spa, sauna and steam room, tennis court, large level lawns and manicured gardens, recreation/media room with adjacent wine cellar, elevator to all levels of the main residence, four-car enclosed garage, three-car carport, and large circular motor court.
The stunning main residence provides exciting entry doors and impressive foyer with grand staircase and chandelier, large formal living and dining rooms, paneled library, and dream-like kitchen/family area. The en-suite bedrooms are large with generous closet space and the master suite offers a huge lounge and fireplace.
The sweeping views from this property include Mount Tamalpais, Sausalito, Golden Gate Bridge, San Francisco, and the East Bay. Few homes in Marin County can offer the rare combination of privacy, captivating views, and resort-like amenities in newly finished, modern detail.
Total of seven bedrooms, seven full, and four half baths.
185 Gimartin Drive Tiburon CA
Presented by Bill Bullock and Lydia Sarkissian
Decker Bullock Sotheby's International Realty
www.deckerbullocksir.com
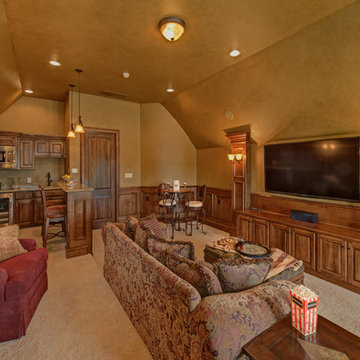
Imagen de cine en casa cerrado mediterráneo grande con paredes marrones, moqueta y televisor colgado en la pared
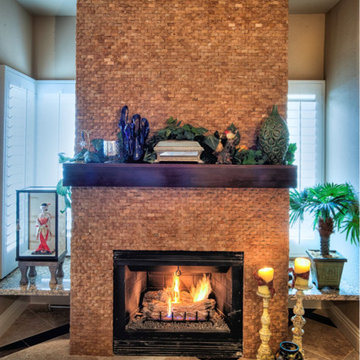
Imagen de salón para visitas abierto mediterráneo grande sin televisor con suelo de baldosas de porcelana, paredes marrones, todas las chimeneas y marco de chimenea de piedra
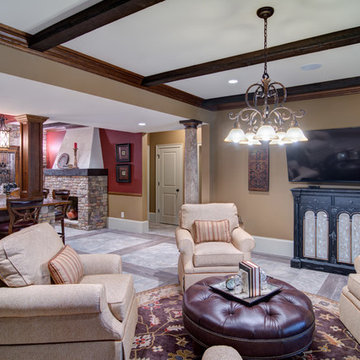
This client wanted their Terrace Level to be comprised of the warm finishes and colors found in a true Tuscan home. Basement was completely unfinished so once we space planned for all necessary areas including pre-teen media area and game room, adult media area, home bar and wine cellar guest suite and bathroom; we started selecting materials that were authentic and yet low maintenance since the entire space opens to an outdoor living area with pool. The wood like porcelain tile used to create interest on floors was complimented by custom distressed beams on the ceilings. Real stucco walls and brick floors lit by a wrought iron lantern create a true wine cellar mood. A sloped fireplace designed with brick, stone and stucco was enhanced with the rustic wood beam mantle to resemble a fireplace seen in Italy while adding a perfect and unexpected rustic charm and coziness to the bar area. Finally decorative finishes were applied to columns for a layered and worn appearance. Tumbled stone backsplash behind the bar was hand painted for another one of a kind focal point. Some other important features are the double sided iron railed staircase designed to make the space feel more unified and open and the barrel ceiling in the wine cellar. Carefully selected furniture and accessories complete the look.
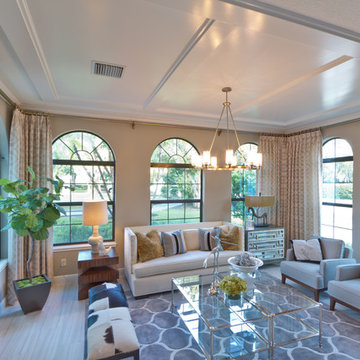
Steven Rumplik
Diseño de salón para visitas abierto mediterráneo grande sin chimenea y televisor con paredes marrones y suelo de baldosas de porcelana
Diseño de salón para visitas abierto mediterráneo grande sin chimenea y televisor con paredes marrones y suelo de baldosas de porcelana
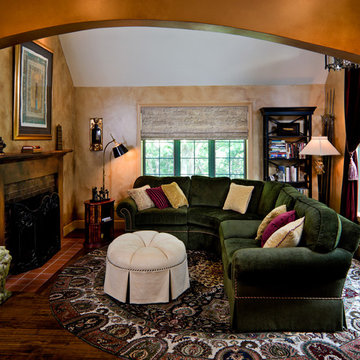
This sophisticated sitting room adjoins a private library, featuring a green chenille Kravet sectional sofa and Baker Furniture ottoman. The seating area is anchored by a round Oriental rug, a fireplace with wood surround and a soaring window with red velvet curtains.
Photo by Greg Premru
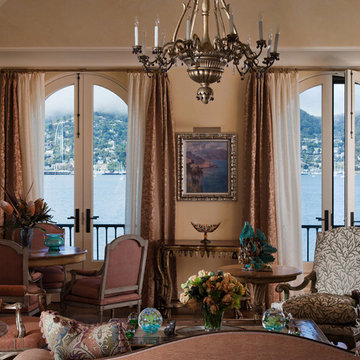
Arched windows allow grand views from the rooms. Interior Designer: Brian Murphy. Photographer: David Duncan Livingston, Eastman Pynn at Image Above.
Diseño de salón para visitas cerrado mediterráneo grande sin televisor con paredes marrones, suelo de madera oscura y suelo marrón
Diseño de salón para visitas cerrado mediterráneo grande sin televisor con paredes marrones, suelo de madera oscura y suelo marrón
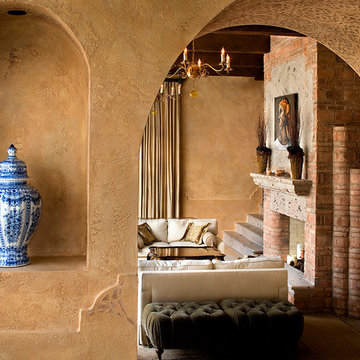
Ejemplo de salón para visitas cerrado mediterráneo sin televisor con paredes marrones, todas las chimeneas y marco de chimenea de ladrillo
294 fotos de zonas de estar mediterráneas con paredes marrones
8





