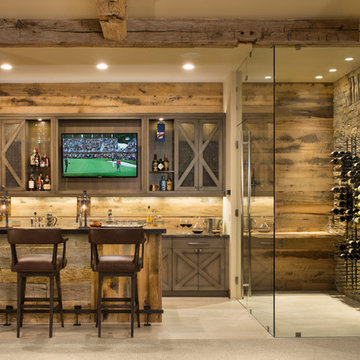128 fotos de zonas de estar marrones
Filtrar por
Presupuesto
Ordenar por:Popular hoy
1 - 20 de 128 fotos
Artículo 1 de 3
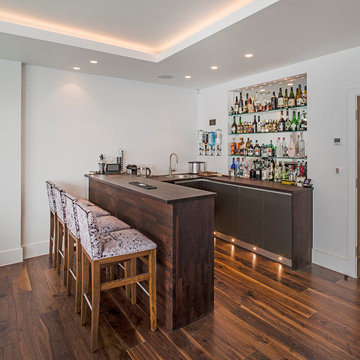
Imagen de bar en casa con barra de bar en U actual con armarios con paneles lisos, encimera de madera, suelo de madera en tonos medios y encimeras marrones

Large game room with mesquite bar top, swivel bar stools, quad TV, custom cabinets hand carved with bronze insets, game table, custom carpet, lighted liquor display, venetian plaster walls, custom furniture.
Project designed by Susie Hersker’s Scottsdale interior design firm Design Directives. Design Directives is active in Phoenix, Paradise Valley, Cave Creek, Carefree, Sedona, and beyond.
For more about Design Directives, click here: https://susanherskerasid.com/

Dino Tonn Photography
Ejemplo de bar en casa con fregadero en L mediterráneo de tamaño medio con puertas de armario de madera en tonos medios, armarios con paneles con relieve, encimera de cemento, salpicadero beige, suelo de madera oscura, suelo marrón y salpicadero de azulejos de piedra
Ejemplo de bar en casa con fregadero en L mediterráneo de tamaño medio con puertas de armario de madera en tonos medios, armarios con paneles con relieve, encimera de cemento, salpicadero beige, suelo de madera oscura, suelo marrón y salpicadero de azulejos de piedra
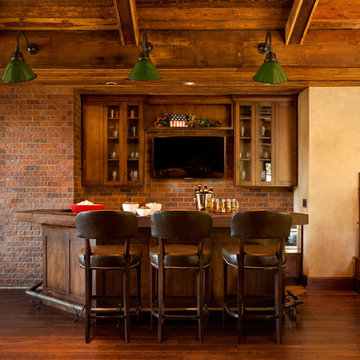
Hand-finished bar foot-rail, we took brand new hardware and aged and antiqued it to look as though it came straight out of a bar from the 1860's. Matches the aesthetic of the rustic entertainment room. Photograhpy by BlackStone Edge.
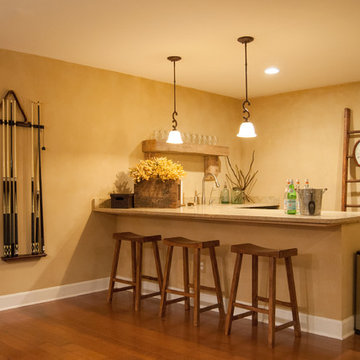
Considering their penchant for entertaining, creating a bar in the basement was a must-have for the Schneiders. "Our bigger family gatherings often average 25 people and some additional friends", explains Gayle. "We've also hosted gatherings upwards of 50+ people for ourselves, and have lent our home to others for bigger gatherings."
Fresh flowers adorn the counter top as a reminder of nature's presence in the home. Along with the salvaged barn timbers, engineered maple flooring throughout unifies the basement with other areas of the house.
Stools: Pottery Barn, Ladder: Days Gone By, Flooring: Ponderosa, by Bruce
Adrienne DeRosa Photography © 2013 Houzz
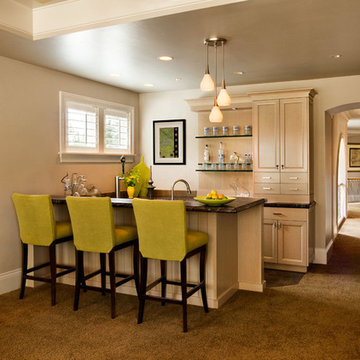
Winner of "Best Interior Design Professional's Choice" and "Best Craftsmanship Professional's Choice". Custom design and interior design by The WhiteHouse Collection. Furnishings by Paul Schatz Furniture. Photography by Blackstone Edge Studios.
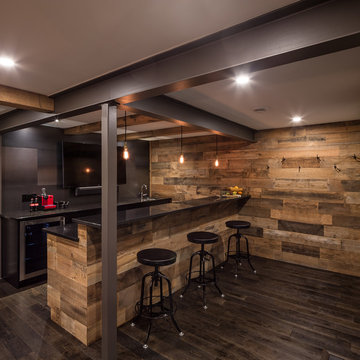
Modern rustic bar featuring steel beams, hand-sawn wood beams, reclaimed wood walls and cold rolled steel bar backsplash. A great basement bar for entertaining friends.
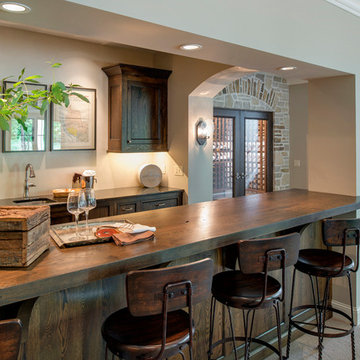
Builder: Nor-Son
Architect: Eskuche Design
Interior Design: Vivid Interior
Photography: Spacecrafting
Diseño de bar en casa con barra de bar de galera mediterráneo de tamaño medio con fregadero bajoencimera, armarios con paneles empotrados, puertas de armario de madera en tonos medios, encimera de madera, suelo de madera oscura y encimeras marrones
Diseño de bar en casa con barra de bar de galera mediterráneo de tamaño medio con fregadero bajoencimera, armarios con paneles empotrados, puertas de armario de madera en tonos medios, encimera de madera, suelo de madera oscura y encimeras marrones
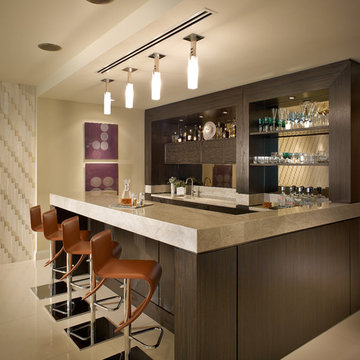
Barry Grossman Photography
Ejemplo de bar en casa con barra de bar en U contemporáneo con puertas de armario de madera en tonos medios y salpicadero con efecto espejo
Ejemplo de bar en casa con barra de bar en U contemporáneo con puertas de armario de madera en tonos medios y salpicadero con efecto espejo
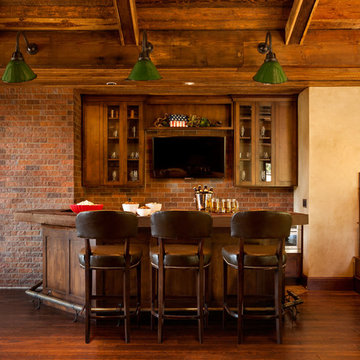
Blackstone Edge Studios
Modelo de bar en casa con barra de bar en U rústico grande con suelo de madera oscura, armarios estilo shaker, puertas de armario de madera en tonos medios, encimera de madera, salpicadero multicolor, suelo marrón y encimeras marrones
Modelo de bar en casa con barra de bar en U rústico grande con suelo de madera oscura, armarios estilo shaker, puertas de armario de madera en tonos medios, encimera de madera, salpicadero multicolor, suelo marrón y encimeras marrones
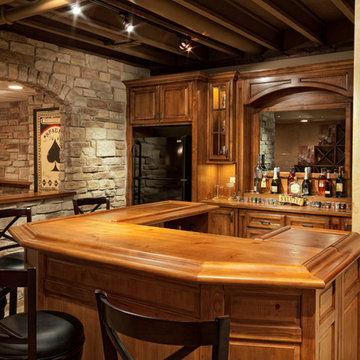
This home bar features an open ceiling concept, stone wall, and custom crafted bar and bar back.
Marcel Page Photography
Foto de bar en casa con barra de bar en U rústico con armarios con paneles con relieve, puertas de armario de madera oscura, encimera de madera y encimeras marrones
Foto de bar en casa con barra de bar en U rústico con armarios con paneles con relieve, puertas de armario de madera oscura, encimera de madera y encimeras marrones

Ross Chandler Photography
Working closely with the builder, Bob Schumacher, and the home owners, Patty Jones Design selected and designed interior finishes for this custom lodge-style home in the resort community of Caldera Springs. This 5000+ sq ft home features premium finishes throughout including all solid slab counter tops, custom light fixtures, timber accents, natural stone treatments, and much more.
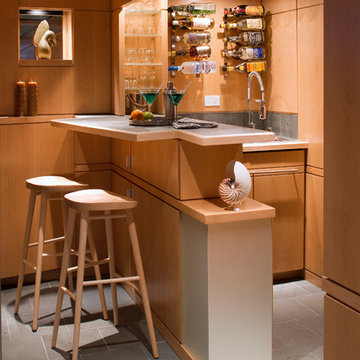
Beverage Center / Wet bar nook with slate top, wine glass racks and Corrugated perforated metal ceiling
Photographer Jeffery Edward Tryon
Ejemplo de bar en casa vintage pequeño con suelo de pizarra y suelo verde
Ejemplo de bar en casa vintage pequeño con suelo de pizarra y suelo verde
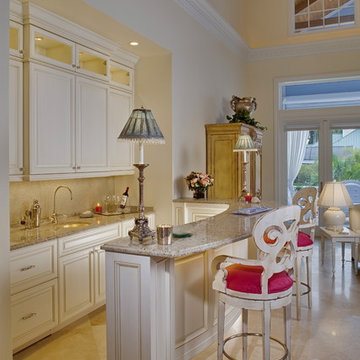
Foto de bar en casa con barra de bar de galera tropical de tamaño medio con fregadero bajoencimera, armarios con paneles con relieve, puertas de armario blancas, salpicadero beige y suelo beige

Private residence. Photo by KuDa Photography
Imagen de bar en casa con barra de bar de galera urbano grande con puertas de armario con efecto envejecido, salpicadero multicolor, suelo de madera oscura y suelo negro
Imagen de bar en casa con barra de bar de galera urbano grande con puertas de armario con efecto envejecido, salpicadero multicolor, suelo de madera oscura y suelo negro
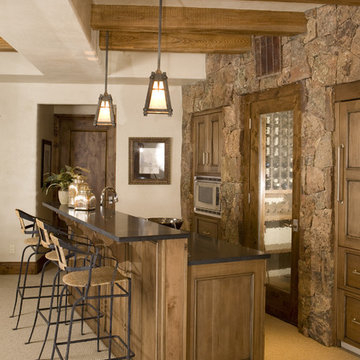
Foto de bar en casa con barra de bar de galera rural con moqueta, armarios con paneles empotrados y puertas de armario de madera en tonos medios

Basement Over $100,000 (John Kraemer and Sons)
Modelo de bar en casa con barra de bar lineal tradicional con suelo de madera oscura, suelo marrón, fregadero bajoencimera, armarios tipo vitrina, puertas de armario de madera en tonos medios y salpicadero de metal
Modelo de bar en casa con barra de bar lineal tradicional con suelo de madera oscura, suelo marrón, fregadero bajoencimera, armarios tipo vitrina, puertas de armario de madera en tonos medios y salpicadero de metal

Dave Fox Design Build Remodelers
This room addition encompasses many uses for these homeowners. From great room, to sunroom, to parlor, and gathering/entertaining space; it’s everything they were missing, and everything they desired. This multi-functional room leads out to an expansive outdoor living space complete with a full working kitchen, fireplace, and large covered dining space. The vaulted ceiling in this room gives a dramatic feel, while the stained pine keeps the room cozy and inviting. The large windows bring the outside in with natural light and expansive views of the manicured landscaping.
128 fotos de zonas de estar marrones
1







