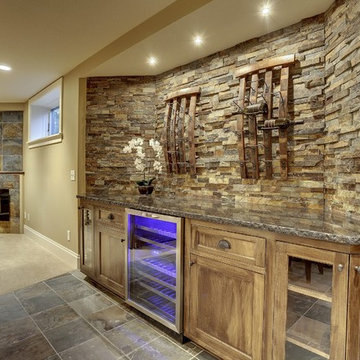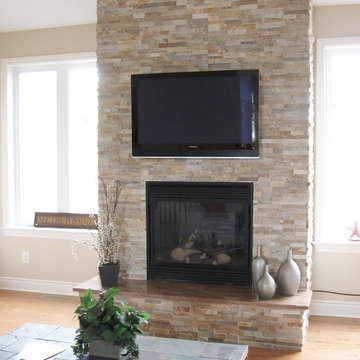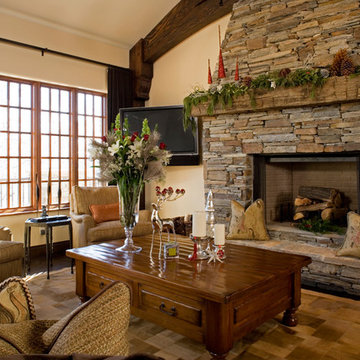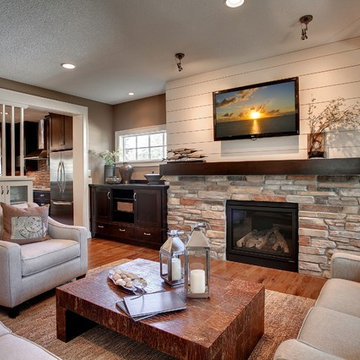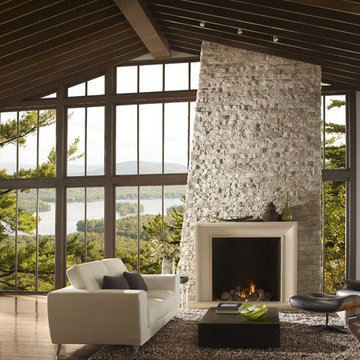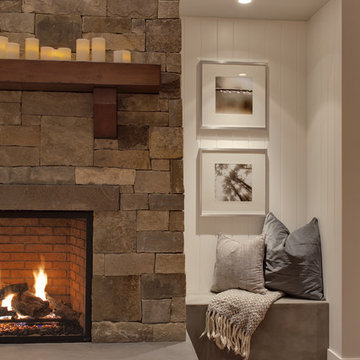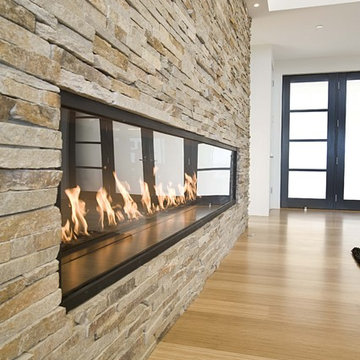262 fotos de zonas de estar marrones
Filtrar por
Presupuesto
Ordenar por:Popular hoy
1 - 20 de 262 fotos
Artículo 1 de 3

Tricia Shay Photography
Imagen de salón para visitas abierto actual de tamaño medio con marco de chimenea de metal, paredes blancas, suelo de madera oscura, chimenea lineal, televisor colgado en la pared y suelo marrón
Imagen de salón para visitas abierto actual de tamaño medio con marco de chimenea de metal, paredes blancas, suelo de madera oscura, chimenea lineal, televisor colgado en la pared y suelo marrón

Mountain Peek is a custom residence located within the Yellowstone Club in Big Sky, Montana. The layout of the home was heavily influenced by the site. Instead of building up vertically the floor plan reaches out horizontally with slight elevations between different spaces. This allowed for beautiful views from every space and also gave us the ability to play with roof heights for each individual space. Natural stone and rustic wood are accented by steal beams and metal work throughout the home.
(photos by Whitney Kamman)
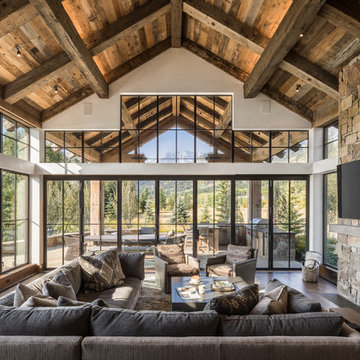
Ejemplo de sala de estar rural con suelo de madera oscura, todas las chimeneas, marco de chimenea de metal y televisor colgado en la pared

Living room. Photography by Lucas Henning.
Modelo de salón abierto actual grande con paredes blancas, suelo de madera en tonos medios, chimenea lineal, televisor colgado en la pared, suelo marrón y marco de chimenea de metal
Modelo de salón abierto actual grande con paredes blancas, suelo de madera en tonos medios, chimenea lineal, televisor colgado en la pared, suelo marrón y marco de chimenea de metal

Conceived as a remodel and addition, the final design iteration for this home is uniquely multifaceted. Structural considerations required a more extensive tear down, however the clients wanted the entire remodel design kept intact, essentially recreating much of the existing home. The overall floor plan design centers on maximizing the views, while extensive glazing is carefully placed to frame and enhance them. The residence opens up to the outdoor living and views from multiple spaces and visually connects interior spaces in the inner court. The client, who also specializes in residential interiors, had a vision of ‘transitional’ style for the home, marrying clean and contemporary elements with touches of antique charm. Energy efficient materials along with reclaimed architectural wood details were seamlessly integrated, adding sustainable design elements to this transitional design. The architect and client collaboration strived to achieve modern, clean spaces playfully interjecting rustic elements throughout the home.
Greenbelt Homes
Glynis Wood Interiors
Photography by Bryant Hill
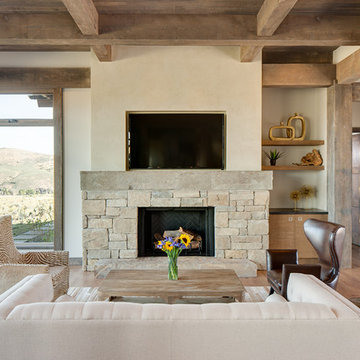
Modelo de sala de estar rural con paredes beige, suelo de madera en tonos medios, todas las chimeneas, marco de chimenea de piedra, televisor colgado en la pared y alfombra
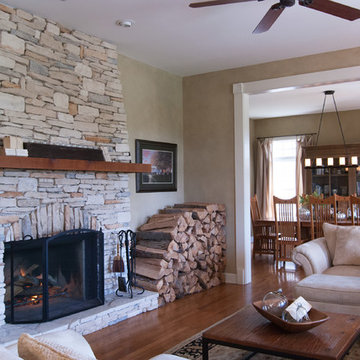
Although Gayle's favorite summertime spot is in the back sun porch, it is the living room that gets her vote throughout the cold months, thanks to the wood-burning fireplace. "Need I say more?!", she jokes.
The feeling of the space is akin to an elegant lodge, with a cut stone hearth and plenty of wood. Gary splits logs to stack alongside the fireplace, which brings both form and function to the arrangement.
Armchairs: Tommy Bahama, From Direct Buy
Adrienne DeRosa Photography © 2013 Houzz

David Deitrich
Ejemplo de sala de estar abierta clásica con paredes beige, suelo de madera oscura, todas las chimeneas y marco de chimenea de piedra
Ejemplo de sala de estar abierta clásica con paredes beige, suelo de madera oscura, todas las chimeneas y marco de chimenea de piedra
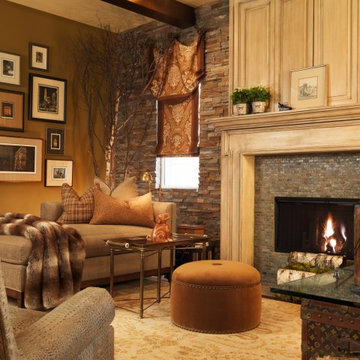
Rustic family room with the fireplace as the focal point. Mill work above the fireplace conceals a flat-screen television. A vintage Louis Vuitton trunk was made into a cocktail table. Photograph by Jeffrey Green Photography.
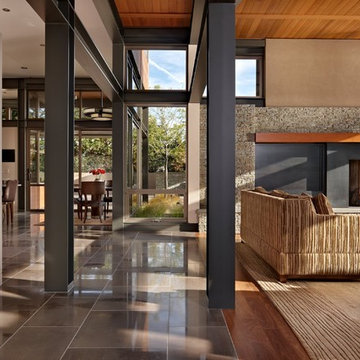
Photo: Ben Benschneider
Imagen de salón moderno sin televisor con todas las chimeneas
Imagen de salón moderno sin televisor con todas las chimeneas
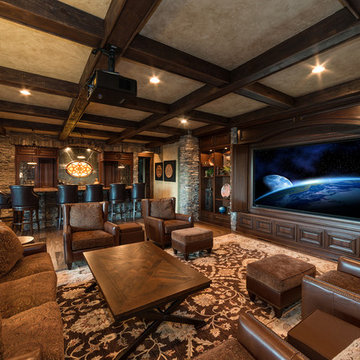
This media room has tri-folding doors beneath a paneled arched header to conceal the screen when not in use. Doors below the screen are on touch-catches for discreet equipment storage. The media center is flanked on both sides by open display cabinets. In the background to the left, you see the wet bar with custom leaded glass designs and a matching leaded glass interior door into the wine room - all by Banner's Cabinets.
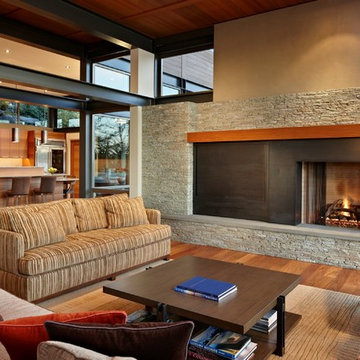
Photo: Ben Benschneider
Modelo de salón abierto actual con paredes beige, todas las chimeneas y marco de chimenea de metal
Modelo de salón abierto actual con paredes beige, todas las chimeneas y marco de chimenea de metal
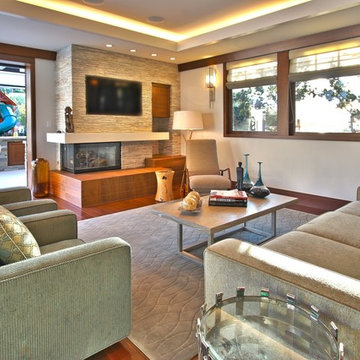
Photography-James Butchart
Ejemplo de salón actual con chimenea de esquina, marco de chimenea de piedra y piedra
Ejemplo de salón actual con chimenea de esquina, marco de chimenea de piedra y piedra
262 fotos de zonas de estar marrones
1






