1.227 fotos de zonas de estar marrones con chimeneas suspendidas
Filtrar por
Presupuesto
Ordenar por:Popular hoy
1 - 20 de 1227 fotos
Artículo 1 de 3

Ejemplo de galería rústica extra grande con suelo de madera en tonos medios, chimeneas suspendidas, marco de chimenea de hormigón y suelo marrón

Imagen de sótano con ventanas abovedado contemporáneo grande con paredes multicolor, moqueta, chimeneas suspendidas, marco de chimenea de piedra, suelo multicolor y papel pintado
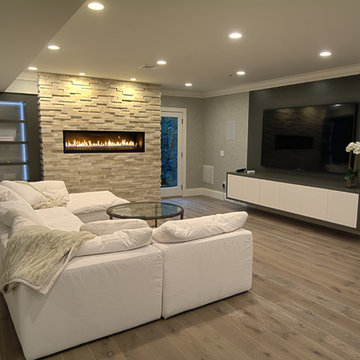
Eddie Day
Modelo de sótano con puerta contemporáneo grande con suelo de madera en tonos medios, chimeneas suspendidas, marco de chimenea de piedra y suelo gris
Modelo de sótano con puerta contemporáneo grande con suelo de madera en tonos medios, chimeneas suspendidas, marco de chimenea de piedra y suelo gris
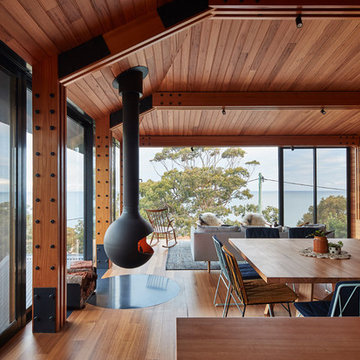
Dorman House, Austin Maynard Architects
Photo: Peter Bennetts
Modelo de salón abierto contemporáneo con paredes marrones, suelo de madera en tonos medios, chimeneas suspendidas, televisor colgado en la pared y suelo marrón
Modelo de salón abierto contemporáneo con paredes marrones, suelo de madera en tonos medios, chimeneas suspendidas, televisor colgado en la pared y suelo marrón

Foto de salón abierto costero extra grande con paredes grises, suelo de travertino, chimeneas suspendidas, marco de chimenea de baldosas y/o azulejos, televisor colgado en la pared y casetón
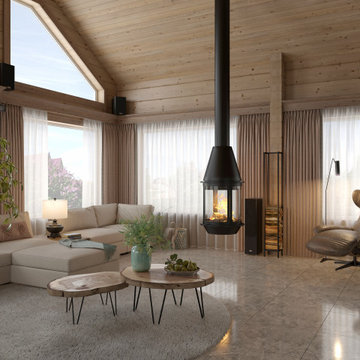
Diseño de salón con barra de bar abierto de tamaño medio con paredes beige, suelo de baldosas de porcelana, chimeneas suspendidas, marco de chimenea de metal, televisor colgado en la pared, suelo gris, machihembrado y madera
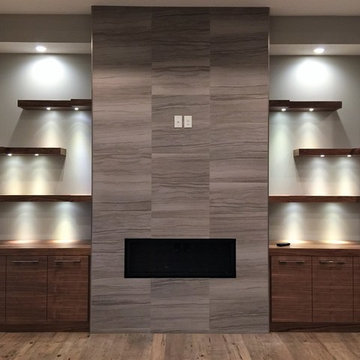
What a statement this fireplace has but to add to the appeal check out the custom floating shelves with added lighting and storage!
Foto de salón abierto moderno grande con paredes grises, suelo de madera en tonos medios, chimeneas suspendidas, marco de chimenea de piedra, televisor colgado en la pared y suelo marrón
Foto de salón abierto moderno grande con paredes grises, suelo de madera en tonos medios, chimeneas suspendidas, marco de chimenea de piedra, televisor colgado en la pared y suelo marrón
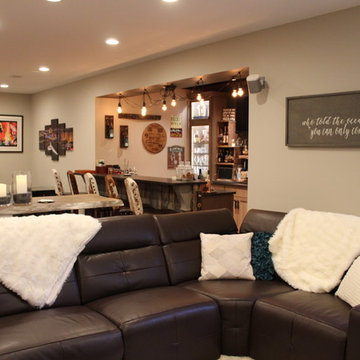
Sarah Timmer
Ejemplo de sótano en el subsuelo rústico grande con paredes beige, suelo vinílico, chimeneas suspendidas, marco de chimenea de baldosas y/o azulejos y suelo marrón
Ejemplo de sótano en el subsuelo rústico grande con paredes beige, suelo vinílico, chimeneas suspendidas, marco de chimenea de baldosas y/o azulejos y suelo marrón
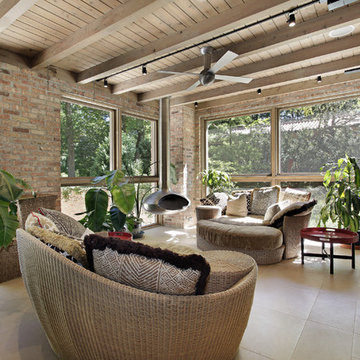
Imagen de galería tradicional grande con chimeneas suspendidas, marco de chimenea de metal y techo estándar
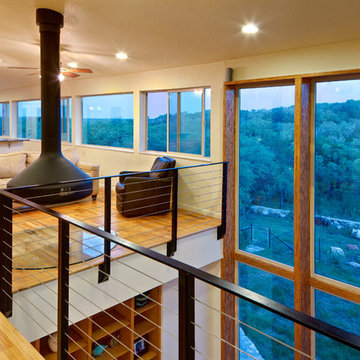
Craig Kuhner Architectural Photography
Foto de salón tipo loft actual sin televisor con chimeneas suspendidas, paredes beige y suelo de madera en tonos medios
Foto de salón tipo loft actual sin televisor con chimeneas suspendidas, paredes beige y suelo de madera en tonos medios
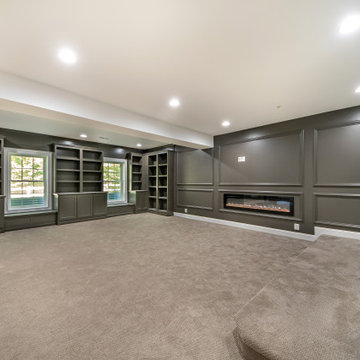
A different take on the open living room concept that features a bold custom cabinetry and built-ins with a matching paint color on the walls.
Diseño de sótano con puerta blanco tradicional renovado grande con paredes grises, moqueta, chimeneas suspendidas, suelo marrón y bar en casa
Diseño de sótano con puerta blanco tradicional renovado grande con paredes grises, moqueta, chimeneas suspendidas, suelo marrón y bar en casa

Cozy family room with built-ins. We panelled the fireplace surround and created a hidden TV behind the paneling above the fireplace, behind the art.
Modelo de sala de estar con biblioteca cerrada tradicional grande con marco de chimenea de madera, paredes marrones, suelo de madera oscura, chimeneas suspendidas, televisor retractable y suelo marrón
Modelo de sala de estar con biblioteca cerrada tradicional grande con marco de chimenea de madera, paredes marrones, suelo de madera oscura, chimeneas suspendidas, televisor retractable y suelo marrón
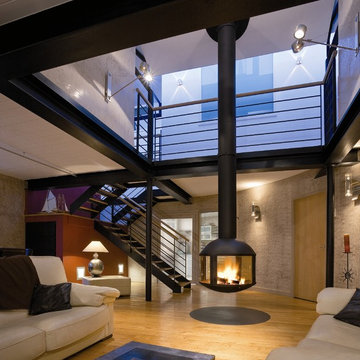
This stunning fire is designed so that it can be viewed from all sides and provides a luminous focus to any room. The fire can be suspended or installed on a pedestal. Available in 2 sizes.
630/850 diameter 11/12kw

Our clients wanted to increase the size of their kitchen, which was small, in comparison to the overall size of the home. They wanted a more open livable space for the family to be able to hang out downstairs. They wanted to remove the walls downstairs in the front formal living and den making them a new large den/entering room. They also wanted to remove the powder and laundry room from the center of the kitchen, giving them more functional space in the kitchen that was completely opened up to their den. The addition was planned to be one story with a bedroom/game room (flex space), laundry room, bathroom (to serve as the on-suite to the bedroom and pool bath), and storage closet. They also wanted a larger sliding door leading out to the pool.
We demoed the entire kitchen, including the laundry room and powder bath that were in the center! The wall between the den and formal living was removed, completely opening up that space to the entry of the house. A small space was separated out from the main den area, creating a flex space for them to become a home office, sitting area, or reading nook. A beautiful fireplace was added, surrounded with slate ledger, flanked with built-in bookcases creating a focal point to the den. Behind this main open living area, is the addition. When the addition is not being utilized as a guest room, it serves as a game room for their two young boys. There is a large closet in there great for toys or additional storage. A full bath was added, which is connected to the bedroom, but also opens to the hallway so that it can be used for the pool bath.
The new laundry room is a dream come true! Not only does it have room for cabinets, but it also has space for a much-needed extra refrigerator. There is also a closet inside the laundry room for additional storage. This first-floor addition has greatly enhanced the functionality of this family’s daily lives. Previously, there was essentially only one small space for them to hang out downstairs, making it impossible for more than one conversation to be had. Now, the kids can be playing air hockey, video games, or roughhousing in the game room, while the adults can be enjoying TV in the den or cooking in the kitchen, without interruption! While living through a remodel might not be easy, the outcome definitely outweighs the struggles throughout the process.

Wide plank 6" Hand shaped hickory hardwood flooring, stained Min-wax "Special Walnut"
11' raised ceiling with our "Coffered Beam" option
Diseño de sala de estar tipo loft tradicional renovada grande sin televisor con paredes grises, suelo laminado, chimeneas suspendidas, marco de chimenea de piedra y suelo marrón
Diseño de sala de estar tipo loft tradicional renovada grande sin televisor con paredes grises, suelo laminado, chimeneas suspendidas, marco de chimenea de piedra y suelo marrón

This family room addition created the perfect space to get together in this home. The many windows make this space similar to a sunroom in broad daylight. The light streaming in through the windows creates a beautiful and welcoming space. This addition features a fireplace, which was the perfect final touch for the space.
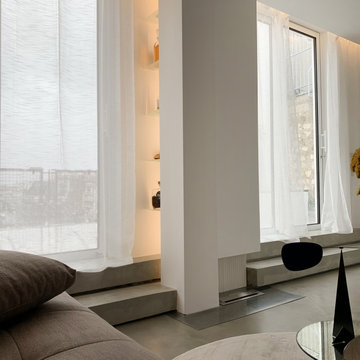
Cet appartement d’une surface de 43 m2 se situe à Paris au 8ème et dernier étage, avec une vue imprenable sur Paris et ses toits.
L’appartement était à l’abandon, la façade a été entièrement rénovée, toutes les fenêtres changées, la terrasse réaménagée et l’intérieur transformé. Les pièces de vie comme le salon étaient à l’origine côté rue et les pièces intimes comme la chambre côté terrasse, il a donc été indispensable de revoir toute la disposition des pièces et donc l’aménagement global de l’appartement. Le salon/cuisine est une seule et même pièce avec un accès direct sur la terrasse et fait office d’entrée. Aucun m2 n’est perdu en couloir ou entrée, l’appartement a été pensé comme une seule pièce pouvant se modifier grâce à des portes coulissantes. La chambre, salle de bain et dressing sont côté rue. L’appartement est traversant et gagne en luminosité.

Il soggiorno vede protagonista la struttura che ospita il camino al bioetanolo e la tv, con una rifinitura decorativa.
Le tre ampie finestre che troviamo lungo la parete esposta ad est, garantiscono un'ampia illuminazione naturale durante tutto l'arco della giornata.
Di notevole interesse gli arredi vintage originali di proprietà del committente a cui sono state affiancate due poltroncine di Gio Ponti.
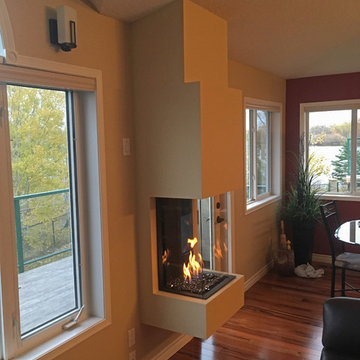
Imagen de salón cerrado tradicional de tamaño medio con paredes beige, suelo de madera oscura, chimeneas suspendidas, marco de chimenea de yeso y suelo marrón
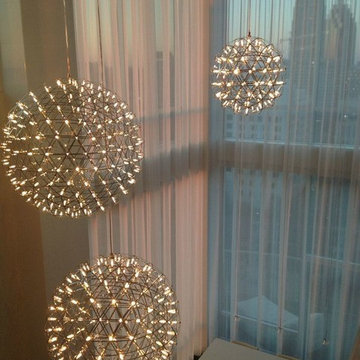
Syngergy Multimedia
Foto de salón abierto contemporáneo extra grande con televisor colgado en la pared, paredes blancas, suelo de madera oscura, chimeneas suspendidas y marco de chimenea de baldosas y/o azulejos
Foto de salón abierto contemporáneo extra grande con televisor colgado en la pared, paredes blancas, suelo de madera oscura, chimeneas suspendidas y marco de chimenea de baldosas y/o azulejos
1.227 fotos de zonas de estar marrones con chimeneas suspendidas
1





