74 fotos de zonas de estar machihembrados pequeñas
Filtrar por
Presupuesto
Ordenar por:Popular hoy
1 - 20 de 74 fotos
Artículo 1 de 3

Ejemplo de salón machihembrado y abierto nórdico pequeño con paredes blancas, suelo vinílico, chimeneas suspendidas, televisor colgado en la pared y suelo multicolor

Imagen de salón machihembrado y abierto vintage pequeño con paredes blancas, suelo de madera en tonos medios, todas las chimeneas, televisor colgado en la pared y suelo marrón
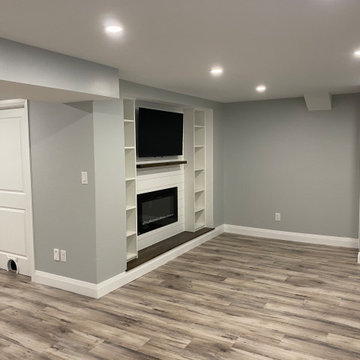
Foto de sótano en el subsuelo machihembrado actual pequeño con paredes grises, suelo laminado, todas las chimeneas y suelo marrón
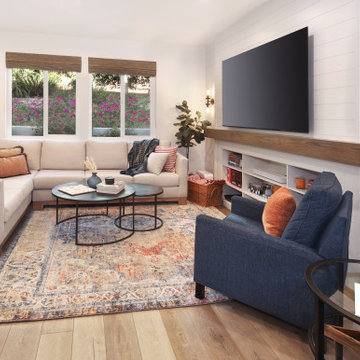
Clean, colorful living space with added storage, durable fabrics
Imagen de sala de estar machihembrado y abierta minimalista pequeña sin chimenea con paredes blancas, suelo vinílico, televisor colgado en la pared, suelo marrón y machihembrado
Imagen de sala de estar machihembrado y abierta minimalista pequeña sin chimenea con paredes blancas, suelo vinílico, televisor colgado en la pared, suelo marrón y machihembrado

Living room refurbishment and timber window seat as part of the larger refurbishment and extension project.
Modelo de biblioteca en casa machihembrado, abierta y gris y negra actual pequeña con paredes blancas, suelo de madera clara, estufa de leña, televisor colgado en la pared, suelo gris, bandeja y madera
Modelo de biblioteca en casa machihembrado, abierta y gris y negra actual pequeña con paredes blancas, suelo de madera clara, estufa de leña, televisor colgado en la pared, suelo gris, bandeja y madera

Open Living Room with Fireplace Storage, Wood Burning Stove and Book Shelf.
Imagen de salón para visitas machihembrado, abierto y abovedado actual pequeño con paredes blancas, suelo de madera clara, estufa de leña y televisor colgado en la pared
Imagen de salón para visitas machihembrado, abierto y abovedado actual pequeño con paredes blancas, suelo de madera clara, estufa de leña y televisor colgado en la pared
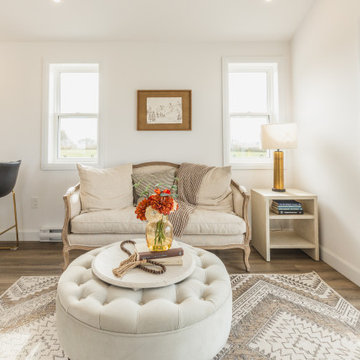
Welcome to our beautiful, brand-new Laurel A single module suite. The Laurel A combines flexibility and style in a compact home at just 504 sq. ft. With one bedroom, one full bathroom, and an open-concept kitchen with a breakfast bar and living room with an electric fireplace, the Laurel Suite A is both cozy and convenient. Featuring vaulted ceilings throughout and plenty of windows, it has a bright and spacious feel inside.

I was pretty happy when I saw these black windows going in. Just cleans up the look so much. I used to be a big fan of white windows and years of my wife mocking me and telling me black was the only way to go finally must have sunk in. A ton of my design preferences have come from her over the years. I think we have combined both of our favorites into one. It's been a long road with a LOT of changing ideas to get to this point of our design methods. Massive change and then now just a little changing and tweaking. Seems like always veering toward more modern lines and minimalism and simplicity while getting more rustic at the same time. My dad would have been proud. He always called himself a chainsaw carpenter. His style was a little more rustic than the current NB palette but its weird how we keep moving more in that direction.
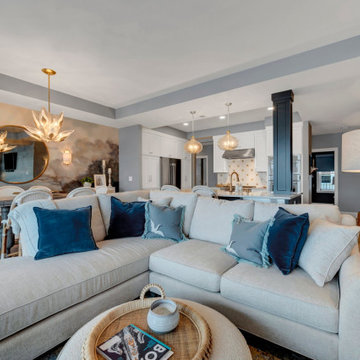
Modelo de salón machihembrado y abierto marinero pequeño con paredes grises, suelo de madera clara, chimenea de doble cara, televisor colgado en la pared, suelo marrón y machihembrado
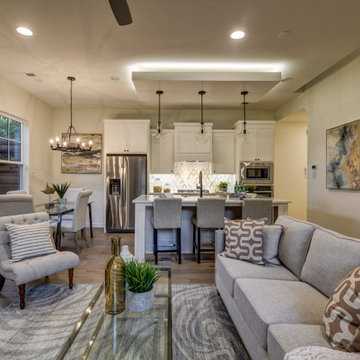
Townhome style living space, but plenty of room for hosting. This open kitchen and living space creates an intimate atmosphere for family and guest. The kitchen's backsplash is a standout among the custom kitchen cabinets. Don't miss the floating ceiling with under mount lighting.
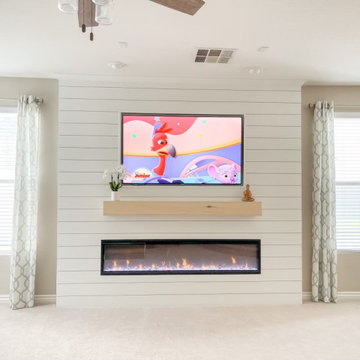
Completed redesign of living room entertainment niche with shiplap. New location for TV, New Fireplace and Mantel
Imagen de salón machihembrado y abierto tradicional pequeño con paredes beige, moqueta, todas las chimeneas, televisor colgado en la pared, suelo beige y machihembrado
Imagen de salón machihembrado y abierto tradicional pequeño con paredes beige, moqueta, todas las chimeneas, televisor colgado en la pared, suelo beige y machihembrado
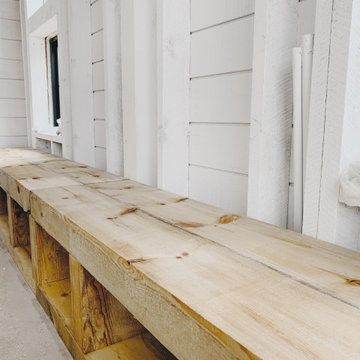
Modelo de salón machihembrado, abierto y abovedado de estilo de casa de campo pequeño con paredes blancas, suelo de madera clara, estufa de leña, suelo beige y machihembrado
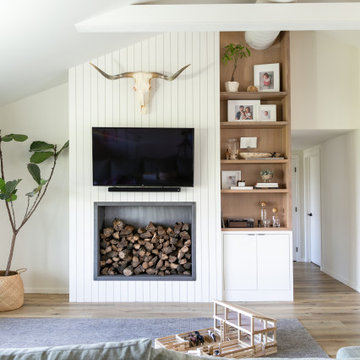
Open Living Room with Fireplace Storage and Book Shelf.
Ejemplo de salón para visitas machihembrado, abierto y abovedado moderno pequeño con paredes blancas, suelo de madera clara, estufa de leña y televisor colgado en la pared
Ejemplo de salón para visitas machihembrado, abierto y abovedado moderno pequeño con paredes blancas, suelo de madera clara, estufa de leña y televisor colgado en la pared
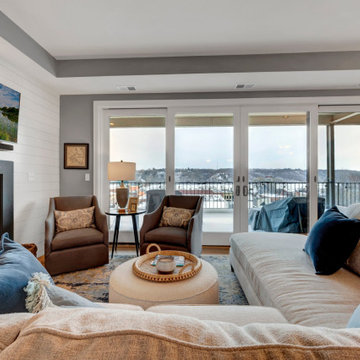
Diseño de salón machihembrado y abierto costero pequeño con paredes grises, suelo de madera clara, chimenea de doble cara, televisor colgado en la pared, suelo marrón y machihembrado
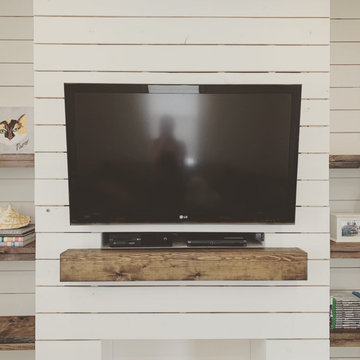
Foto de salón machihembrado de estilo de casa de campo pequeño con paredes blancas, suelo de madera en tonos medios, televisor colgado en la pared, suelo marrón y machihembrado
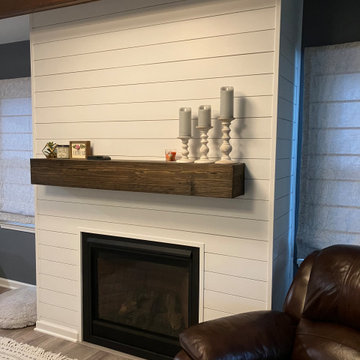
This older house was completely transformed and opened up with the help of our talented designers for an integrated living room and kitchen combo.
Imagen de salón machihembrado y cerrado clásico pequeño con paredes grises, suelo vinílico, todas las chimeneas, televisor independiente, suelo gris y casetón
Imagen de salón machihembrado y cerrado clásico pequeño con paredes grises, suelo vinílico, todas las chimeneas, televisor independiente, suelo gris y casetón
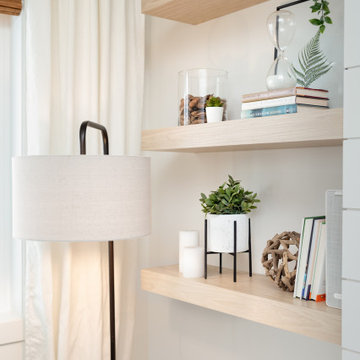
Diseño de salón machihembrado y abierto escandinavo pequeño con paredes blancas, suelo vinílico, chimeneas suspendidas, televisor colgado en la pared y suelo multicolor
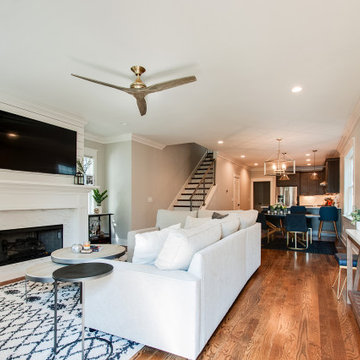
Imagen de salón machihembrado y abierto retro pequeño con paredes blancas, suelo de madera en tonos medios, todas las chimeneas, televisor colgado en la pared y suelo marrón
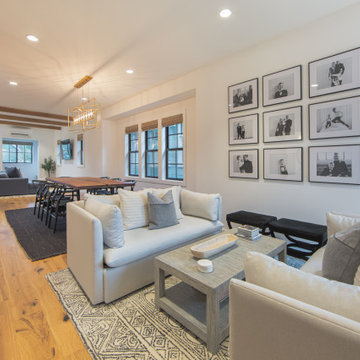
The main floor of this Queen Anne Seattle home is designed with an open floor plan for the living, dining, and kitchen areas. The extremely narrow lot was challenging to work with, but despite these challenges, the spaces feel open and welcoming.
Architecture + Design: H2D Architecture + Design
www.h2darchitects.com
#seattlearchitect
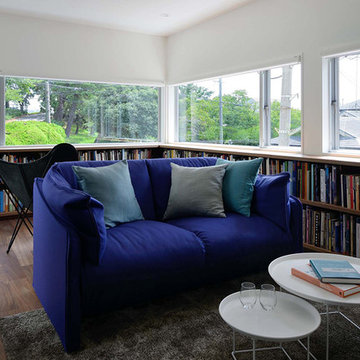
リビング隅の図書室のようなラウンジ。横長のコーナーウインドウを通して、はす向かいの公園の緑を望みながらゆっくりと本を読むことができます。この窓高さは、外観や他のインテリア同様、建設前にBIM(3次元CAD)モデルでシミュレーションして調度良い高さを決定しています。
Ejemplo de sala de estar machihembrado y abierta minimalista pequeña sin chimenea con paredes blancas, suelo de contrachapado, televisor independiente, suelo marrón, papel pintado y papel pintado
Ejemplo de sala de estar machihembrado y abierta minimalista pequeña sin chimenea con paredes blancas, suelo de contrachapado, televisor independiente, suelo marrón, papel pintado y papel pintado
74 fotos de zonas de estar machihembrados pequeñas
1





