37 fotos de zonas de estar machihembrados con televisor independiente
Filtrar por
Presupuesto
Ordenar por:Popular hoy
1 - 20 de 37 fotos
Artículo 1 de 3

Advisement + Design - Construction advisement, custom millwork & custom furniture design, interior design & art curation by Chango & Co.
Diseño de salón para visitas machihembrado y abierto clásico renovado de tamaño medio con paredes blancas, suelo de madera clara, televisor independiente, suelo marrón, madera y machihembrado
Diseño de salón para visitas machihembrado y abierto clásico renovado de tamaño medio con paredes blancas, suelo de madera clara, televisor independiente, suelo marrón, madera y machihembrado
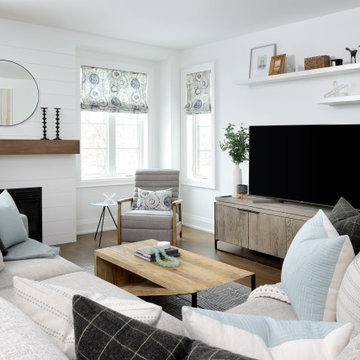
Ejemplo de salón machihembrado y abierto clásico renovado grande con paredes blancas, suelo de madera en tonos medios, todas las chimeneas, televisor independiente y suelo marrón
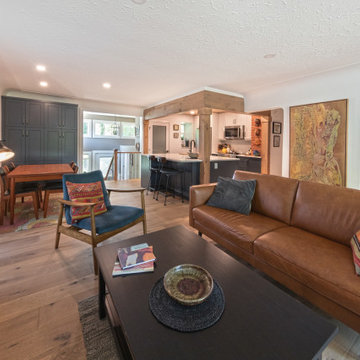
This main floor renovation turned out perfect! Our clients wanted to reimagine their living space in their older raised bungalow, and we were happy to help! One bedroom was re-purposed into a custom music room open to the front entry and living room area. And another was converted into a luxurious walk in closet off the primary bedroom. New hardwood flooring was installed throughout. The kitchen was completely opened up to the dining and living rooms. The new cabinets, island, countertops, custom millwork, wood beams and plank ceiling helped create a beautiful space for cooking and entertaining! And even though the traditional plaster walls and ceilings were preserved, fresh paint and trim complemented the transformation!
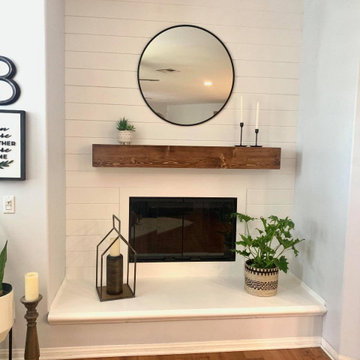
This fireplace is adorned with shiplap. Installed is also a custom stained pine mantle.
Ejemplo de salón machihembrado moderno de tamaño medio con paredes blancas, suelo laminado, todas las chimeneas, televisor independiente, suelo marrón y machihembrado
Ejemplo de salón machihembrado moderno de tamaño medio con paredes blancas, suelo laminado, todas las chimeneas, televisor independiente, suelo marrón y machihembrado
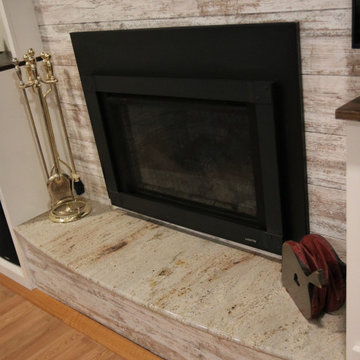
Sandalwood Granite Hearth
Sandalwood Granite hearth is the material of choice for this client’s fireplace. Granite hearth details include a full radius and full bullnose edge with a slight overhang. This DIY fireplace renovation was beautifully designed and implemented by the clients. French Creek Designs was chosen for the selection of granite for their hearth from the many remnants available at available slab yard. Adding the wood mantle to offset the wood fireplace is a bonus in addition to the decor.
Sandalwood Granite Hearth complete in Client Project Fireplace Renovation ~ Thank you for sharing! As a result, Client Testimony “French Creek did a fantastic job in the size and shape of the stone. It’s beautiful! Thank you!”
Hearth Materials of Choice
In addition, to granite selections available is quartz and wood hearths. French Creek Designs home improvement designers work with various local artisans for wood hearths and mantels in addition to Grothouse which offers wood in 60+ wood species, and 30 edge profiles.
Granite Slab Yard Available
When it comes to stone, there is no substitute for viewing full slabs granite. You will be able to view our inventory of granite at our local slab yard. Alternatively, French Creek Designs can arrange client viewing of stone slabs.
Get unbeatable prices with our No Waste Program Stone Countertops. The No Waste Program features a selection of granite we keep in stock. Having a large countertop selection inventory on hand. This allows us to only charge for the square footage you need, with no additional transportation costs.
In addition, to the full slabs remember to peruse through the remnants for those smaller projects such as tabletops, small vanity countertops, mantels and hearths. Many great finds such as the sandalwood granite hearth as seen in this fireplace renovation.
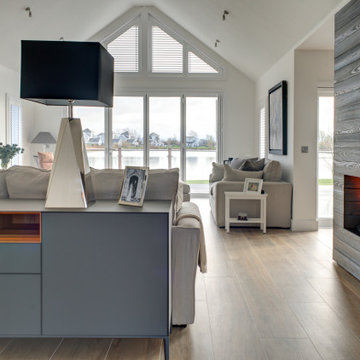
Rimadesio ‘Self Up’ handleless furniture, in matt grey glass with walnut inserts, complements the flat panel surfaces of the bulthaup b3 kitchen.
Imagen de salón machihembrado y abierto minimalista extra grande con paredes blancas, suelo de baldosas de porcelana, chimenea de doble cara y televisor independiente
Imagen de salón machihembrado y abierto minimalista extra grande con paredes blancas, suelo de baldosas de porcelana, chimenea de doble cara y televisor independiente

salon cheminée dans un chalet de montagne en Vanoise
Ejemplo de salón para visitas machihembrado y abierto rústico grande con paredes blancas, suelo de madera oscura, todas las chimeneas, televisor independiente, suelo marrón, madera y madera
Ejemplo de salón para visitas machihembrado y abierto rústico grande con paredes blancas, suelo de madera oscura, todas las chimeneas, televisor independiente, suelo marrón, madera y madera
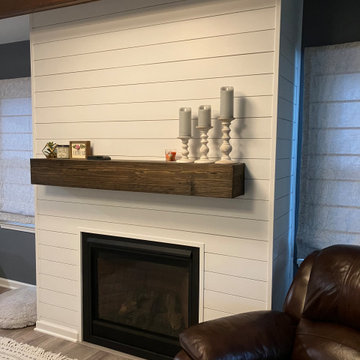
This older house was completely transformed and opened up with the help of our talented designers for an integrated living room and kitchen combo.
Imagen de salón machihembrado y cerrado clásico pequeño con paredes grises, suelo vinílico, todas las chimeneas, televisor independiente, suelo gris y casetón
Imagen de salón machihembrado y cerrado clásico pequeño con paredes grises, suelo vinílico, todas las chimeneas, televisor independiente, suelo gris y casetón
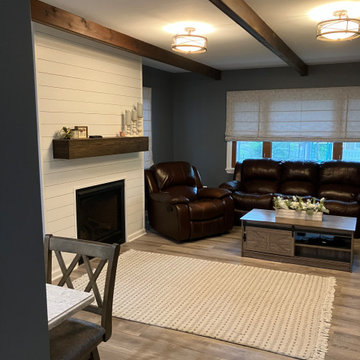
This older house was completely transformed and opened up with the help of our talented designers for an integrated living room and kitchen combo.
Ejemplo de salón machihembrado y cerrado tradicional pequeño con paredes grises, suelo vinílico, todas las chimeneas, televisor independiente, suelo gris y casetón
Ejemplo de salón machihembrado y cerrado tradicional pequeño con paredes grises, suelo vinílico, todas las chimeneas, televisor independiente, suelo gris y casetón
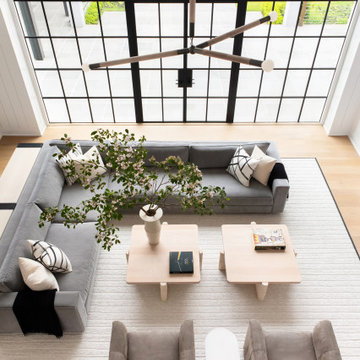
Advisement + Design - Construction advisement, custom millwork & custom furniture design, interior design & art curation by Chango & Co.
Foto de salón para visitas machihembrado y abierto clásico renovado de tamaño medio con paredes blancas, suelo de madera clara, televisor independiente, suelo marrón, madera y machihembrado
Foto de salón para visitas machihembrado y abierto clásico renovado de tamaño medio con paredes blancas, suelo de madera clara, televisor independiente, suelo marrón, madera y machihembrado

Sandalwood Granite Hearth
Sandalwood Granite hearth is the material of choice for this client’s fireplace. Granite hearth details include a full radius and full bullnose edge with a slight overhang. This DIY fireplace renovation was beautifully designed and implemented by the clients. French Creek Designs was chosen for the selection of granite for their hearth from the many remnants available at available slab yard. Adding the wood mantle to offset the wood fireplace is a bonus in addition to the decor.
Sandalwood Granite Hearth complete in Client Project Fireplace Renovation ~ Thank you for sharing! As a result, Client Testimony “French Creek did a fantastic job in the size and shape of the stone. It’s beautiful! Thank you!”
Hearth Materials of Choice
In addition, to granite selections available is quartz and wood hearths. French Creek Designs home improvement designers work with various local artisans for wood hearths and mantels in addition to Grothouse which offers wood in 60+ wood species, and 30 edge profiles.
Granite Slab Yard Available
When it comes to stone, there is no substitute for viewing full slabs granite. You will be able to view our inventory of granite at our local slab yard. Alternatively, French Creek Designs can arrange client viewing of stone slabs.
Get unbeatable prices with our No Waste Program Stone Countertops. The No Waste Program features a selection of granite we keep in stock. Having a large countertop selection inventory on hand. This allows us to only charge for the square footage you need, with no additional transportation costs.
In addition, to the full slabs remember to peruse through the remnants for those smaller projects such as tabletops, small vanity countertops, mantels and hearths. Many great finds such as the sandalwood granite hearth as seen in this fireplace renovation.
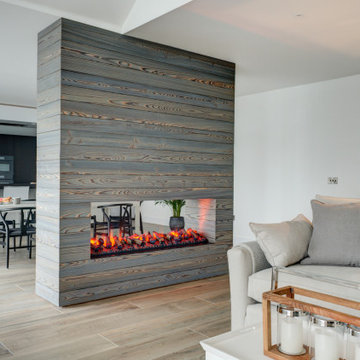
The couple wanted the large kitchen to be open plan with the dining area, bridged by a bar top seating and staging area. To give a greater degree of visual separation we were asked to design a bespoke fireplace. The treated timber panelling and integrated fireplace provide an eye-catching centrepiece whilst breaking up the room to create a more cosy living room.
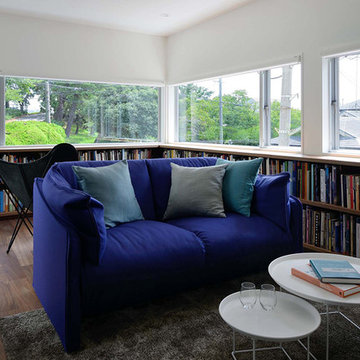
リビング隅の図書室のようなラウンジ。横長のコーナーウインドウを通して、はす向かいの公園の緑を望みながらゆっくりと本を読むことができます。この窓高さは、外観や他のインテリア同様、建設前にBIM(3次元CAD)モデルでシミュレーションして調度良い高さを決定しています。
Ejemplo de sala de estar machihembrado y abierta minimalista pequeña sin chimenea con paredes blancas, suelo de contrachapado, televisor independiente, suelo marrón, papel pintado y papel pintado
Ejemplo de sala de estar machihembrado y abierta minimalista pequeña sin chimenea con paredes blancas, suelo de contrachapado, televisor independiente, suelo marrón, papel pintado y papel pintado
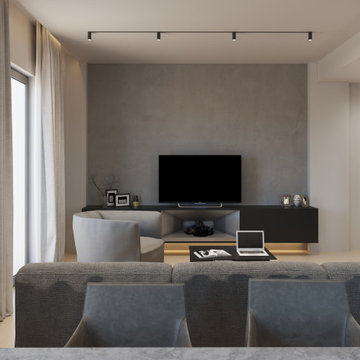
minimal home
Diseño de sala de estar machihembrado, abierta y blanca moderna de tamaño medio con paredes blancas, suelo de cemento, chimenea lineal, televisor independiente, suelo gris y bandeja
Diseño de sala de estar machihembrado, abierta y blanca moderna de tamaño medio con paredes blancas, suelo de cemento, chimenea lineal, televisor independiente, suelo gris y bandeja
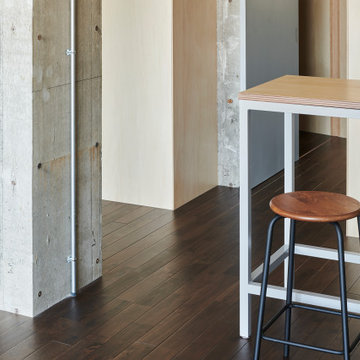
Ejemplo de salón para visitas machihembrado y abierto urbano de tamaño medio sin chimenea con paredes grises, suelo de madera oscura, televisor independiente, suelo marrón, vigas vistas y machihembrado
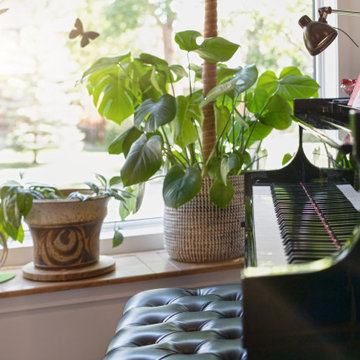
This main floor renovation turned out perfect! Our clients wanted to reimagine their living space in their older raised bungalow, and we were happy to help! One bedroom was re-purposed into a custom music room open to the front entry and living room area. And another was converted into a luxurious walk in closet off the primary bedroom. New hardwood flooring was installed throughout. The kitchen was completely opened up to the dining and living rooms. The new cabinets, island, countertops, custom millwork, wood beams and plank ceiling helped create a beautiful space for cooking and entertaining! And even though the traditional plaster walls and ceilings were preserved, fresh paint and trim complemented the transformation!

内装は無垢材をふんだんに使用した木のぬくもりあふれる室内空間です。
床:レッドパイン(クリア塗装仕上げ)
壁:1F~2Fのホール部分にかけてレッドパイン羽目板(クリア塗装仕上げ)
Modelo de salón machihembrado y abierto urbano grande con paredes beige, suelo de madera clara, estufa de leña, televisor independiente, suelo beige, vigas vistas y boiserie
Modelo de salón machihembrado y abierto urbano grande con paredes beige, suelo de madera clara, estufa de leña, televisor independiente, suelo beige, vigas vistas y boiserie
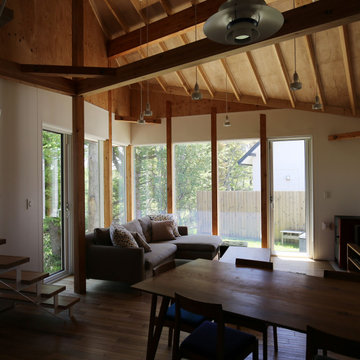
Ejemplo de salón machihembrado y abierto minimalista de tamaño medio con paredes blancas, suelo de madera en tonos medios, estufa de leña, televisor independiente, suelo marrón, vigas vistas y machihembrado
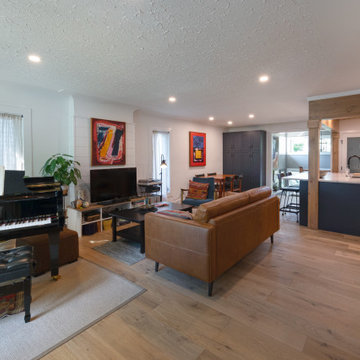
This main floor renovation turned out perfect! Our clients wanted to reimagine their living space in their older raised bungalow, and we were happy to help! One bedroom was re-purposed into a custom music room open to the front entry and living room area. And another was converted into a luxurious walk in closet off the primary bedroom. New hardwood flooring was installed throughout. The kitchen was completely opened up to the dining and living rooms. The new cabinets, island, countertops, custom millwork, wood beams and plank ceiling helped create a beautiful space for cooking and entertaining! And even though the traditional plaster walls and ceilings were preserved, fresh paint and trim complemented the transformation!

Advisement + Design - Construction advisement, custom millwork & custom furniture design, interior design & art curation by Chango & Co.
Imagen de salón para visitas machihembrado y abierto tradicional renovado de tamaño medio con paredes blancas, suelo de madera clara, televisor independiente, suelo marrón, madera y machihembrado
Imagen de salón para visitas machihembrado y abierto tradicional renovado de tamaño medio con paredes blancas, suelo de madera clara, televisor independiente, suelo marrón, madera y machihembrado
37 fotos de zonas de estar machihembrados con televisor independiente
1





