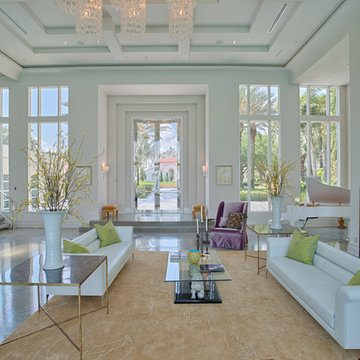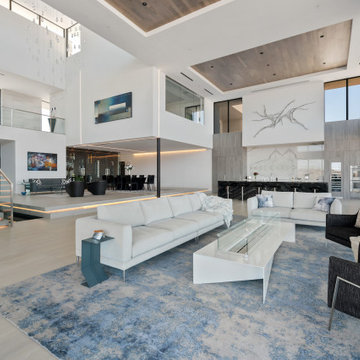3.035 fotos de zonas de estar grises extra grandes
Filtrar por
Presupuesto
Ordenar por:Popular hoy
61 - 80 de 3035 fotos
Artículo 1 de 3
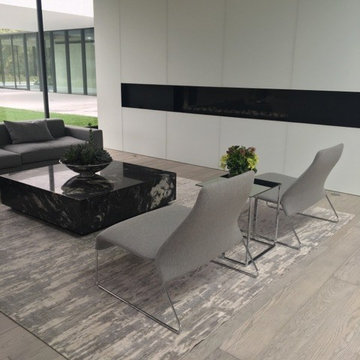
Foto de salón para visitas abierto minimalista extra grande sin televisor con paredes grises, suelo de madera en tonos medios, marco de chimenea de yeso y suelo gris
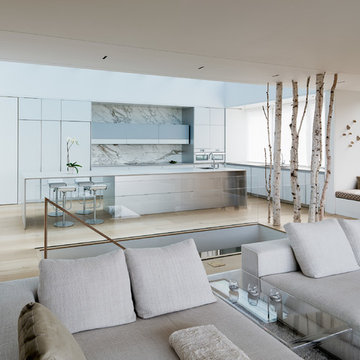
Foto de salón para visitas abierto actual extra grande con suelo de madera clara

The entryway opens up into a stunning open concept great room featuring high ceilings, a custom stone fireplace with built in shelves and a dark stone tiled floor.
The large white sofas and neutral walls capture incoming natural light from the oversized windows and reflect it throughout the room, creating a very bright, open and welcoming space.
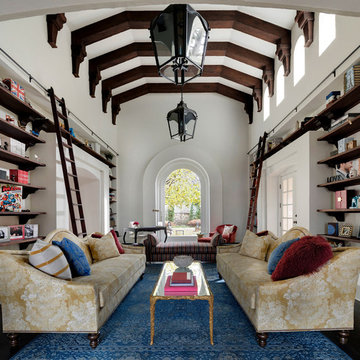
©2017 Spacecrafting Photography
Diseño de biblioteca en casa cerrada mediterránea extra grande sin televisor con paredes blancas, suelo de madera oscura, suelo marrón y alfombra
Diseño de biblioteca en casa cerrada mediterránea extra grande sin televisor con paredes blancas, suelo de madera oscura, suelo marrón y alfombra
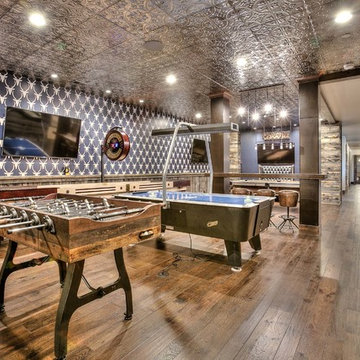
Foto de sótano con ventanas rústico extra grande sin chimenea con paredes azules y suelo de madera en tonos medios
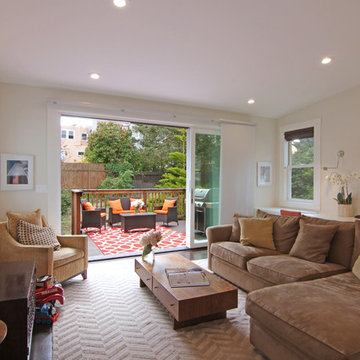
Family Great Room
Imagen de sala de estar abierta clásica renovada extra grande con paredes blancas, suelo de madera oscura y televisor colgado en la pared
Imagen de sala de estar abierta clásica renovada extra grande con paredes blancas, suelo de madera oscura y televisor colgado en la pared

Rob Karosis
Diseño de bar en casa con barra de bar costero extra grande con suelo de madera oscura, fregadero bajoencimera, puertas de armario blancas, encimera de mármol, salpicadero azul y salpicadero de azulejos de vidrio
Diseño de bar en casa con barra de bar costero extra grande con suelo de madera oscura, fregadero bajoencimera, puertas de armario blancas, encimera de mármol, salpicadero azul y salpicadero de azulejos de vidrio
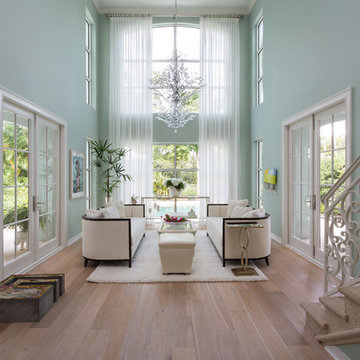
Foto de salón para visitas abierto clásico renovado extra grande con paredes azules

Comforting yet beautifully curated, soft colors and gently distressed wood work craft a welcoming kitchen. The coffered beadboard ceiling and gentle blue walls in the family room are just the right balance for the quarry stone fireplace, replete with surrounding built-in bookcases. 7” wide-plank Vintage French Oak Rustic Character Victorian Collection Tuscany edge hand scraped medium distressed in Stone Grey Satin Hardwax Oil. For more information please email us at: sales@signaturehardwoods.com
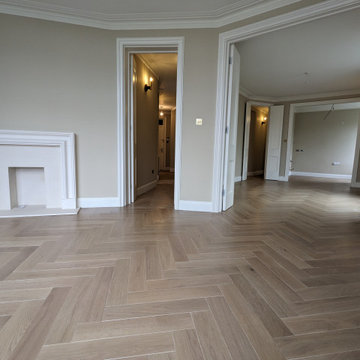
Another meticulous installation of a luxurious, light oak, oversized herringbone parquet floor with expert subfloor reconstruction and soundproofing in top floor mansion flat, Maida Vale W9. The objective of this project was to conduct a subfloor reconstruction and fitting a new parquet floor in a distinguished top-floor Victorian mansion flat in Maida Vale. Our customers expressed a preference for the sophisticated aesthetic of light oak oversized herringbone parquet flooring. Given the intricacy of the task at hand in this restricted period property, the project required experts to oversee and execute the sound proofing and installation of a new parquet floor with meticulous attention to detail, from inception to completion.

Basement remodel with living room, bedroom, bathroom, and storage closets
Foto de sótano con ventanas tradicional renovado extra grande con paredes azules, suelo vinílico y suelo marrón
Foto de sótano con ventanas tradicional renovado extra grande con paredes azules, suelo vinílico y suelo marrón

World Renowned Luxury Home Builder Fratantoni Luxury Estates built these beautiful Fireplaces! They build homes for families all over the country in any size and style. They also have in-house Architecture Firm Fratantoni Design and world-class interior designer Firm Fratantoni Interior Designers! Hire one or all three companies to design, build and or remodel your home!
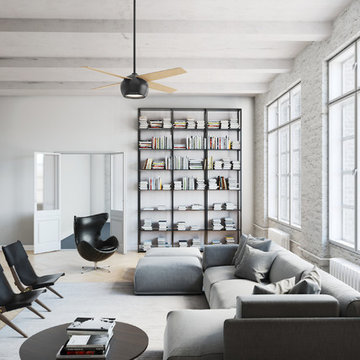
Imagen de salón abierto industrial extra grande sin chimenea y televisor con paredes blancas y suelo de madera clara

Living room
Imagen de salón con barra de bar abierto contemporáneo extra grande con paredes blancas, suelo de travertino y pared multimedia
Imagen de salón con barra de bar abierto contemporáneo extra grande con paredes blancas, suelo de travertino y pared multimedia
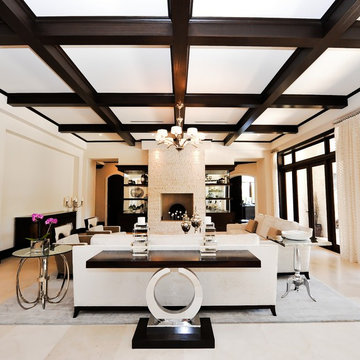
Interior Designer: MJB Design Group
Foto de salón actual extra grande con paredes beige
Foto de salón actual extra grande con paredes beige

This 2-story home with first-floor owner’s suite includes a 3-car garage and an inviting front porch. A dramatic 2-story ceiling welcomes you into the foyer where hardwood flooring extends throughout the dining room, kitchen, and breakfast area. The foyer is flanked by the study to the left and the formal dining room with stylish ceiling trim and craftsman style wainscoting to the right. The spacious great room with 2-story ceiling includes a cozy gas fireplace with stone surround and trim detail above the mantel. Adjacent to the great room is the kitchen and breakfast area. The kitchen is well-appointed with slate stainless steel appliances, Cambria quartz countertops with tile backsplash, and attractive cabinetry featuring shaker crown molding. The sunny breakfast area provides access to the patio and backyard. The owner’s suite with elegant tray ceiling detail includes a private bathroom with 6’ tile shower with a fiberglass base, an expansive closet, and double bowl vanity with cultured marble top. The 2nd floor includes 3 additional bedrooms and a full bathroom.

Photography - Toni Soluri Photography
Architecture - dSPACE Studio
Modelo de sala de estar abierta actual extra grande con paredes blancas, suelo de madera clara, todas las chimeneas, marco de chimenea de piedra y pared multimedia
Modelo de sala de estar abierta actual extra grande con paredes blancas, suelo de madera clara, todas las chimeneas, marco de chimenea de piedra y pared multimedia
3.035 fotos de zonas de estar grises extra grandes
4







