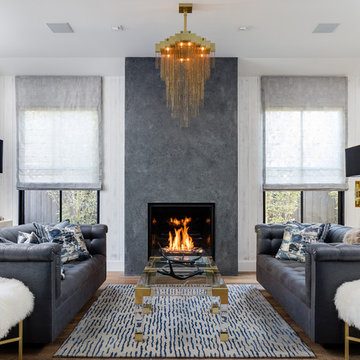20.986 fotos de zonas de estar grises con todas las chimeneas
Filtrar por
Presupuesto
Ordenar por:Popular hoy
161 - 180 de 20.986 fotos
Artículo 1 de 3

Diseño de biblioteca en casa abierta clásica renovada con paredes blancas, suelo de madera en tonos medios y todas las chimeneas

This formal living room with built in storage and a large square bay window is anchored by the vintage rug. The light grey walls offer a neutral backdrop and the blues and greens of the rug are brought out in cushions and a bench seat in the window.
Photo by Anna Stathaki
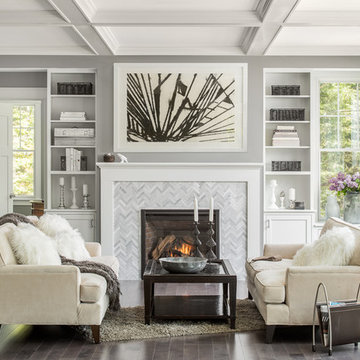
Diseño de salón para visitas clásico renovado sin televisor con paredes grises, suelo de madera oscura y todas las chimeneas
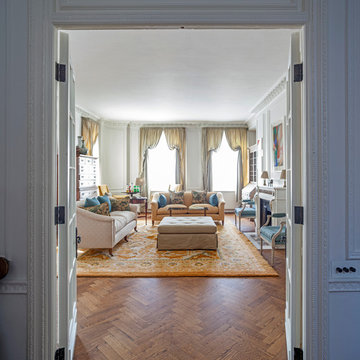
View of the living room showing the parquet floor with rugs. The two rooms can be separated by the closing of the pocket doors. This large Grade II listed apartment block in Marylebone was built in 1928 and forms part of the Howard de Walden Estate. Nash Baker Architects were commissioned to undertake a complete refurbishment of one of the fourth floor apartments that involved re-configuring the use of space whilst retaining all the original joinery and plaster work.
Photo: Marc Wilson

adapted from picture that client loved for their home, made arched top that was a rectangular box.
Foto de salón tradicional con paredes blancas, suelo de madera en tonos medios, todas las chimeneas y marco de chimenea de yeso
Foto de salón tradicional con paredes blancas, suelo de madera en tonos medios, todas las chimeneas y marco de chimenea de yeso
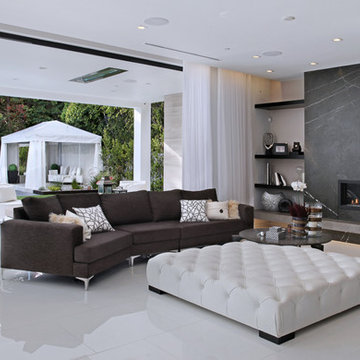
Ejemplo de salón abierto minimalista grande con paredes blancas, todas las chimeneas, marco de chimenea de piedra y suelo blanco
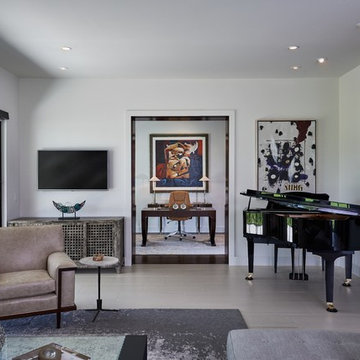
Photo Credit: Peter Molick
Architect: Content
Modelo de salón con rincón musical cerrado contemporáneo de tamaño medio con suelo de baldosas de porcelana, todas las chimeneas, marco de chimenea de piedra, televisor colgado en la pared y paredes blancas
Modelo de salón con rincón musical cerrado contemporáneo de tamaño medio con suelo de baldosas de porcelana, todas las chimeneas, marco de chimenea de piedra, televisor colgado en la pared y paredes blancas
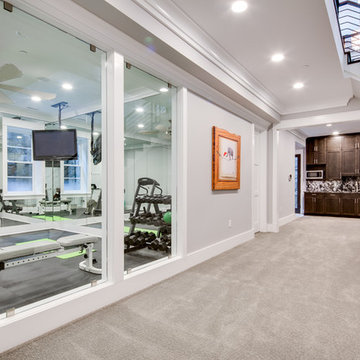
Modelo de sótano con puerta contemporáneo grande con paredes grises, moqueta y todas las chimeneas

Prior to remodeling, this spacious great room was reminiscent of the 1907’s in both its furnishings and window treatments. While the view from the room is spectacular with windows that showcase a beautiful pond and a large expanse of land with a horse barn, the interior was dated.
Our client loved his space, but knew it needed an update. Before the remodel began, there was a wall that separated the kitchen from the great room. The client desired a more open and fluid floor plan. Arlene Ladegaard, principle designer of Design Connection, Inc., was contacted to help achieve his dreams of creating an open and updated space.
Arlene designed a space that is transitional in style. She used an updated color palette of gray tons to compliment the adjoining kitchen. By opening the space up and unifying design styles throughout, the blending of the two rooms becomes seamless.
Comfort was the primary consideration in selecting the sectional as the client wanted to be able to sit at length for leisure and TV viewing. The side tables are a dark wood that blends beautifully with the newly installed dark wood floors, the windows are dressed in simple treatments of gray linen with navy accents, for the perfect final touch.
With regard to artwork and accessories, Arlene spent many hours at outside markets finding just the perfect accessories to compliment all the furnishings. With comfort and function in mind, each welcoming seat is flanked by a surface for setting a drink – again, making it ideal for entertaining.
Design Connection, Inc. of Overland Park provided the following for this project: space plans, furniture, window treatments, paint colors, wood floor selection, tile selection and design, lighting, artwork and accessories, and as the project manager, Arlene Ladegaard oversaw installation of all the furnishings and materials.
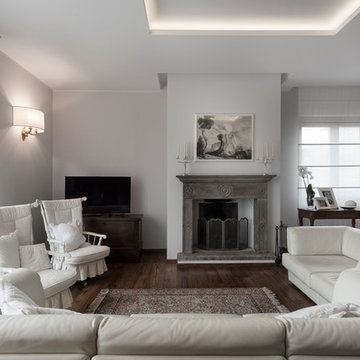
Luca Petrucci
Foto de sala de estar actual con paredes blancas, suelo de madera oscura, todas las chimeneas y televisor independiente
Foto de sala de estar actual con paredes blancas, suelo de madera oscura, todas las chimeneas y televisor independiente
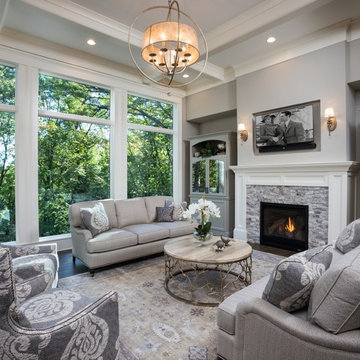
Imagen de salón para visitas abierto clásico renovado grande con paredes grises, todas las chimeneas, marco de chimenea de piedra, televisor colgado en la pared, suelo de madera oscura, suelo marrón y alfombra

The dark, blue-grey walls and stylish complementing furniture is almost paradoxically lit up by the huge bey window, creating a cozy living room atmosphere which, when mixed with the wall-mounted neon sign and other decorative pieces comes off as edgy, without loosing it's previous appeal.
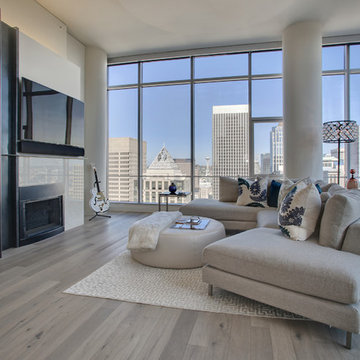
Ejemplo de salón abierto minimalista de tamaño medio con paredes beige, todas las chimeneas, marco de chimenea de piedra y suelo de madera en tonos medios
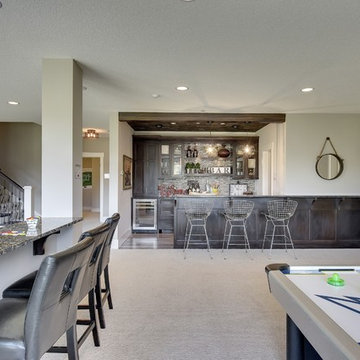
Spacecrafting
Diseño de sótano con puerta tradicional renovado grande con paredes grises, moqueta, todas las chimeneas, marco de chimenea de piedra y suelo gris
Diseño de sótano con puerta tradicional renovado grande con paredes grises, moqueta, todas las chimeneas, marco de chimenea de piedra y suelo gris
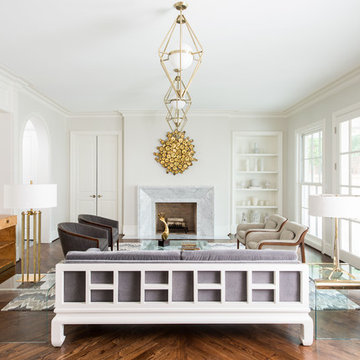
Diseño de salón clásico renovado con paredes blancas, suelo de madera oscura y todas las chimeneas
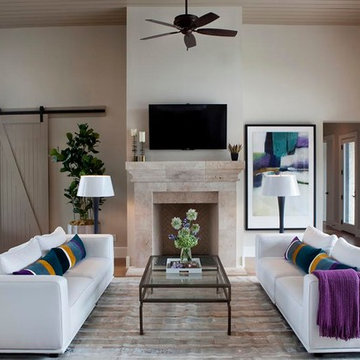
Paula Casentini
Modelo de sala de estar abierta contemporánea con suelo de madera en tonos medios, todas las chimeneas, marco de chimenea de piedra, televisor colgado en la pared y paredes beige
Modelo de sala de estar abierta contemporánea con suelo de madera en tonos medios, todas las chimeneas, marco de chimenea de piedra, televisor colgado en la pared y paredes beige

The main focal point of this space is the wallpapered wall sitting as the backdrop to this magnificent setting. The magenta in the floral perfectly pulls out the accent color throughout.
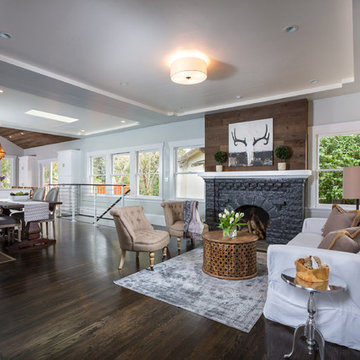
Bright Room SF
Diseño de salón abierto de estilo americano pequeño sin televisor con paredes grises, suelo de madera oscura, todas las chimeneas y marco de chimenea de piedra
Diseño de salón abierto de estilo americano pequeño sin televisor con paredes grises, suelo de madera oscura, todas las chimeneas y marco de chimenea de piedra
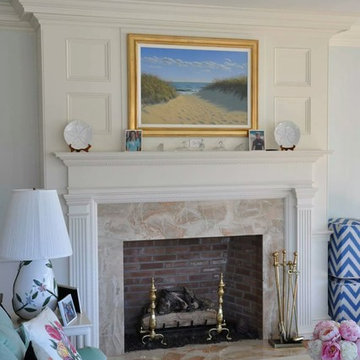
Imagen de salón cerrado tradicional de tamaño medio sin televisor con paredes grises, todas las chimeneas, marco de chimenea de yeso y alfombra
20.986 fotos de zonas de estar grises con todas las chimeneas
9






