491 fotos de zonas de estar grises con suelo negro
Filtrar por
Presupuesto
Ordenar por:Popular hoy
1 - 20 de 491 fotos
Artículo 1 de 3

Ejemplo de salón cerrado clásico renovado grande sin chimenea con paredes blancas, suelo de madera oscura, pared multimedia y suelo negro

When the homeowners purchased this sprawling 1950’s rambler, the aesthetics would have discouraged all but the most intrepid. The décor was an unfortunate time capsule from the early 70s. And not in the cool way - in the what-were-they-thinking way. When unsightly wall-to-wall carpeting and heavy obtrusive draperies were removed, they discovered the room rested on a slab. Knowing carpet or vinyl was not a desirable option, they selected honed marble. Situated between the formal living room and kitchen, the family room is now a perfect spot for casual lounging in front of the television. The space proffers additional duty for hosting casual meals in front of the fireplace and rowdy game nights. The designer’s inspiration for a room resembling a cozy club came from an English pub located in the countryside of Cotswold. With extreme winters and cold feet, they installed radiant heat under the marble to achieve year 'round warmth. The time-honored, existing millwork was painted the same shade of British racing green adorning the adjacent kitchen's judiciously-chosen details. Reclaimed light fixtures both flanking the walls and suspended from the ceiling are dimmable to add to the room's cozy charms. Floor-to-ceiling windows on either side of the space provide ample natural light to provide relief to the sumptuous color palette. A whimsical collection of art, artifacts and textiles buttress the club atmosphere.
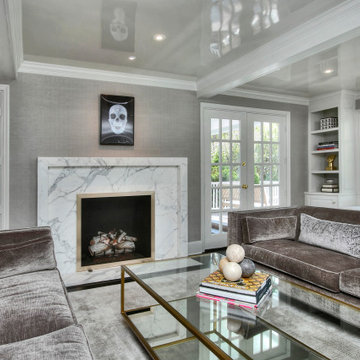
MODERN UPDATE TO A CLASSIC HOME
UPDATED FIREPLACE W/STATUARY MARBLE AND CUSTOM BRASS TRIMMED FIREPLACE SCREEN
MINIMAL APPROACH TO MODERN MODERN ART
GAME TABLE
SCULPTURE

Foto de salón para visitas cerrado moderno de tamaño medio sin chimenea con paredes grises, suelo de madera oscura y suelo negro
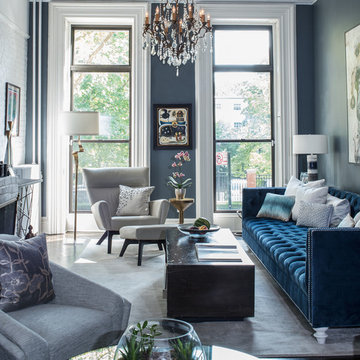
cynthia van elk
Imagen de salón abierto ecléctico de tamaño medio sin televisor con paredes grises, suelo de madera oscura, todas las chimeneas, marco de chimenea de ladrillo y suelo negro
Imagen de salón abierto ecléctico de tamaño medio sin televisor con paredes grises, suelo de madera oscura, todas las chimeneas, marco de chimenea de ladrillo y suelo negro

Photo by Gieves Anderson
Ejemplo de bar en casa con fregadero lineal contemporáneo con armarios estilo shaker, puertas de armario negras, salpicadero de azulejos tipo metro, suelo de madera oscura y suelo negro
Ejemplo de bar en casa con fregadero lineal contemporáneo con armarios estilo shaker, puertas de armario negras, salpicadero de azulejos tipo metro, suelo de madera oscura y suelo negro

Greg Hadley
Foto de sótano con ventanas clásico renovado grande sin chimenea con paredes blancas, suelo de cemento y suelo negro
Foto de sótano con ventanas clásico renovado grande sin chimenea con paredes blancas, suelo de cemento y suelo negro
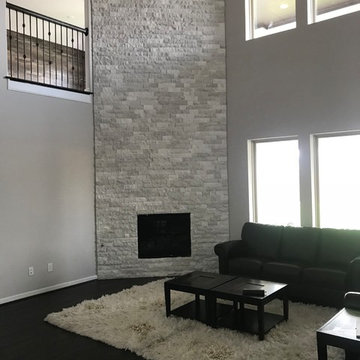
Foto de salón cerrado moderno de tamaño medio con paredes grises, suelo de baldosas de porcelana, chimenea de esquina, marco de chimenea de piedra y suelo negro

The unexpected accents of copper, gold and peach work beautifully with the neutral corner sofa suite.
Foto de salón tradicional renovado de tamaño medio con paredes beige, suelo negro, marco de chimenea de piedra y casetón
Foto de salón tradicional renovado de tamaño medio con paredes beige, suelo negro, marco de chimenea de piedra y casetón
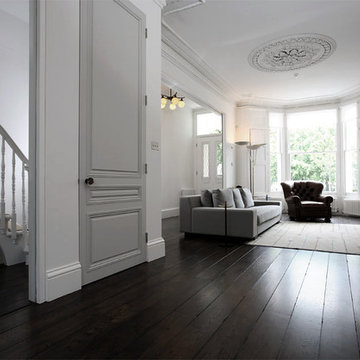
Imagen de salón para visitas cerrado tradicional grande sin televisor con paredes blancas, suelo de madera oscura, todas las chimeneas y suelo negro

Tony Soluri Photography
Modelo de bar en casa con fregadero lineal actual de tamaño medio con fregadero bajoencimera, armarios tipo vitrina, puertas de armario blancas, encimera de mármol, salpicadero blanco, salpicadero con efecto espejo, suelo de baldosas de cerámica, suelo negro y encimeras negras
Modelo de bar en casa con fregadero lineal actual de tamaño medio con fregadero bajoencimera, armarios tipo vitrina, puertas de armario blancas, encimera de mármol, salpicadero blanco, salpicadero con efecto espejo, suelo de baldosas de cerámica, suelo negro y encimeras negras
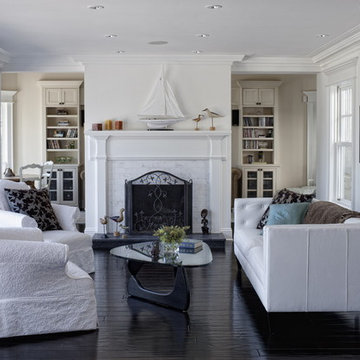
Ejemplo de salón tradicional sin televisor con paredes blancas, todas las chimeneas y suelo negro

Living room with painted paneled wall with concealed storage & television. Fireplace with black firebrick & custom hand-carved limestone mantel. Custom distressed arched, heavy timber trusses and tongue & groove ceiling. Walls are plaster. View to the kitchen beyond through the breakfast bar at the kitchen pass-through.

Modern rustic pool table installed in a client's lounge.
Imagen de salón cerrado minimalista grande con paredes blancas, suelo de baldosas de porcelana, televisor colgado en la pared, suelo negro y billar
Imagen de salón cerrado minimalista grande con paredes blancas, suelo de baldosas de porcelana, televisor colgado en la pared, suelo negro y billar

Dark and dramatic living room featuring this stunning bay window seat.
Built in furniture makes the most of the compact space whilst sumptuous textures, rich colours and black walls bring drama a-plenty.
Photo Susie Lowe

Ejemplo de sala de estar abierta y blanca tradicional renovada grande sin chimenea y televisor con paredes azules, suelo de madera pintada y suelo negro

The homeowners loved the character of their 100-year-old home near Lake Harriet, but the original layout no longer supported their busy family’s modern lifestyle. When they contacted the architect, they had a simple request: remodel our master closet. This evolved into a complete home renovation that took three-years of meticulous planning and tactical construction. The completed home demonstrates the overall goal of the remodel: historic inspiration with modern luxuries.

Designed in sharp contrast to the glass walled living room above, this space sits partially underground. Precisely comfy for movie night.
Imagen de salón cerrado rural grande con paredes beige, suelo de pizarra, todas las chimeneas, marco de chimenea de metal, televisor colgado en la pared, suelo negro, madera y madera
Imagen de salón cerrado rural grande con paredes beige, suelo de pizarra, todas las chimeneas, marco de chimenea de metal, televisor colgado en la pared, suelo negro, madera y madera

Modern interior featuring a tall fireplace surround and custom television wall for easy viewing
Photo by Ashley Avila Photography
Foto de salón abierto y abovedado moderno con paredes blancas, suelo de madera oscura, todas las chimeneas, marco de chimenea de baldosas y/o azulejos, pared multimedia y suelo negro
Foto de salón abierto y abovedado moderno con paredes blancas, suelo de madera oscura, todas las chimeneas, marco de chimenea de baldosas y/o azulejos, pared multimedia y suelo negro
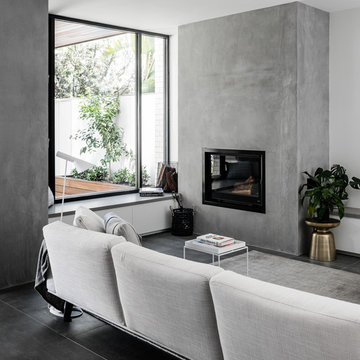
Tom Blachford
Modelo de salón contemporáneo con todas las chimeneas, marco de chimenea de hormigón y suelo negro
Modelo de salón contemporáneo con todas las chimeneas, marco de chimenea de hormigón y suelo negro
491 fotos de zonas de estar grises con suelo negro
1





