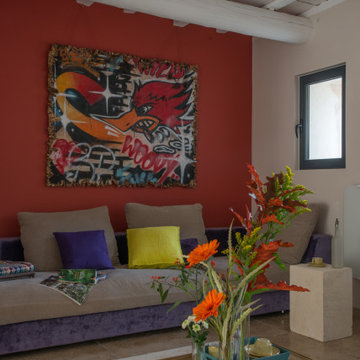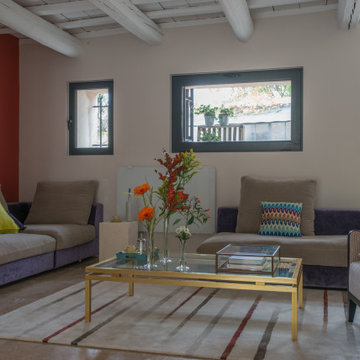108 fotos de zonas de estar grises con paredes rojas
Filtrar por
Presupuesto
Ordenar por:Popular hoy
21 - 40 de 108 fotos
Artículo 1 de 3
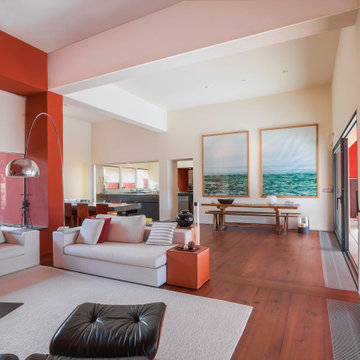
Modelo de sala de estar abierta contemporánea con paredes rojas, suelo de madera en tonos medios, suelo marrón y alfombra
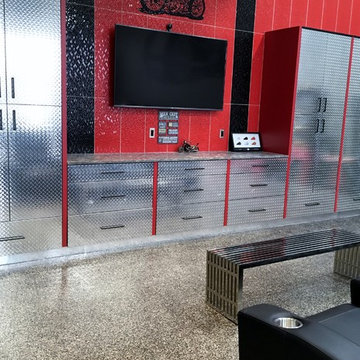
Epoxy floors, and tile by Central Alberta Tile One. Granite by Classic Granite Works.
Ejemplo de cine en casa abierto industrial con paredes rojas, suelo de cemento y televisor colgado en la pared
Ejemplo de cine en casa abierto industrial con paredes rojas, suelo de cemento y televisor colgado en la pared
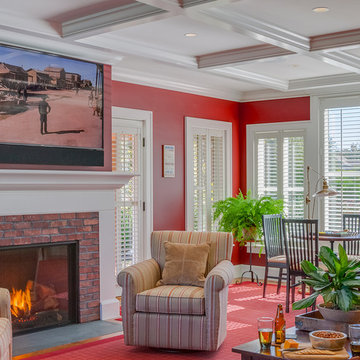
Custom coastal home on Cape Cod by Polhemus Savery DaSilva Architects Builders.
Scope Of Work: Architecture, Construction //
Photography: Brian Vanden Brink //
Living room and fireplace
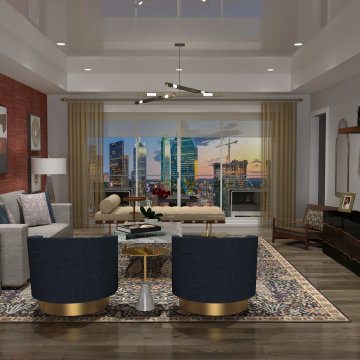
This living room was inspired by this amazing Nourison rug (with patterns and colors pulled from medieval tapestries). Working with traditional and modern elements can be quite tricky, so we sprinkled the space with mid-century modern furniture, Asian elements, old Hollywood glam, and Gothic-inspired pieces.
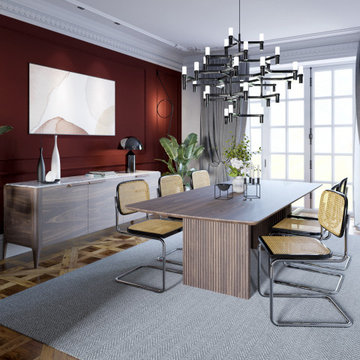
Iconic large sofa in the red living room.
Modelo de salón para visitas escandinavo de tamaño medio sin chimenea con paredes rojas y suelo de madera clara
Modelo de salón para visitas escandinavo de tamaño medio sin chimenea con paredes rojas y suelo de madera clara
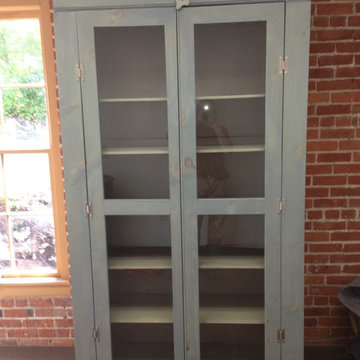
Display Cabinet or Hutch, Wine Rack and Ample Storage, Custom Dimensions, Local
Modelo de salón cerrado romántico de tamaño medio sin chimenea con paredes rojas, suelo de cemento y suelo gris
Modelo de salón cerrado romántico de tamaño medio sin chimenea con paredes rojas, suelo de cemento y suelo gris
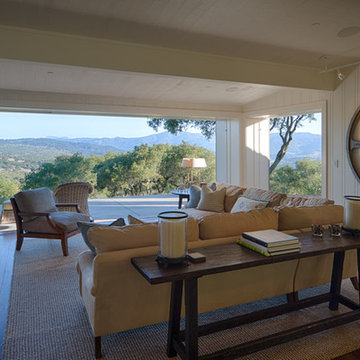
Home built by JMA (Jim Murphy and Associates). Architecture design by Backen Gillam & Kroeger Architects. Interior design by Heidi Toll. Photo credit: Tim Maloney, Technical Imagery Studios. The large-scale remodeling performed to create the Hill House entailed retrofitting the existing foundation to accommodate the engineering requirements for larger windows and lift-and-slide doors, and adding additional foundations for the screened porch. In addition, the main living area’s floor level was lowered in order to improve the view of the distant horizon while standing.
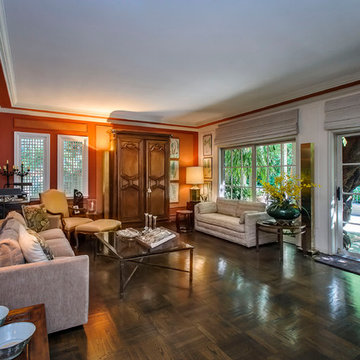
Dennis Mayer Photography
Foto de salón tradicional con paredes rojas y suelo de madera oscura
Foto de salón tradicional con paredes rojas y suelo de madera oscura
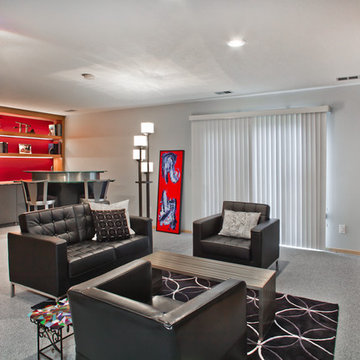
Gilbertson Photography
Diseño de sótano con puerta actual de tamaño medio con paredes rojas, moqueta, estufa de leña, marco de chimenea de ladrillo y suelo gris
Diseño de sótano con puerta actual de tamaño medio con paredes rojas, moqueta, estufa de leña, marco de chimenea de ladrillo y suelo gris
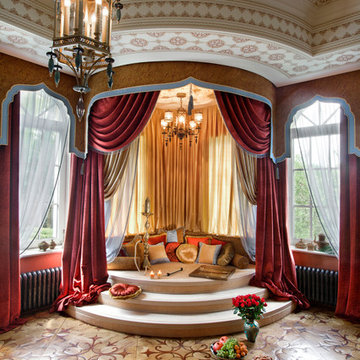
Дмитрий Лившиц
Imagen de sala de estar mediterránea sin chimenea y televisor con paredes rojas y suelo de madera oscura
Imagen de sala de estar mediterránea sin chimenea y televisor con paredes rojas y suelo de madera oscura
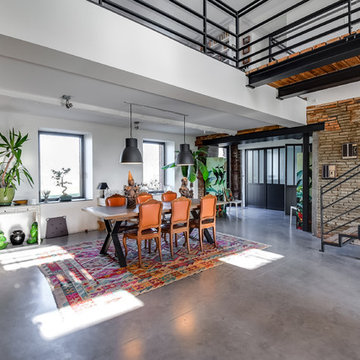
Ejemplo de salón para visitas abierto ecléctico extra grande sin chimenea con paredes rojas, suelo de cemento, televisor colgado en la pared y suelo gris
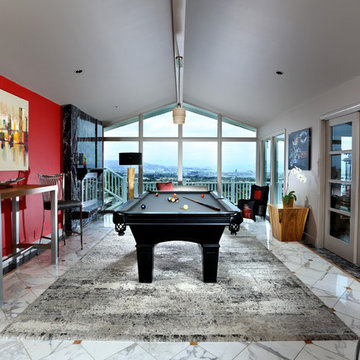
Park Place Design
Foto de sala de juegos en casa cerrada actual de tamaño medio sin televisor con paredes rojas, suelo de mármol, todas las chimeneas y marco de chimenea de piedra
Foto de sala de juegos en casa cerrada actual de tamaño medio sin televisor con paredes rojas, suelo de mármol, todas las chimeneas y marco de chimenea de piedra
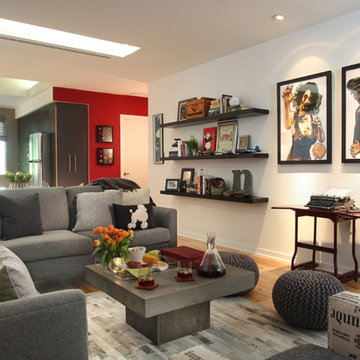
Ejemplo de salón abierto bohemio con paredes rojas, suelo de madera clara y televisor colgado en la pared
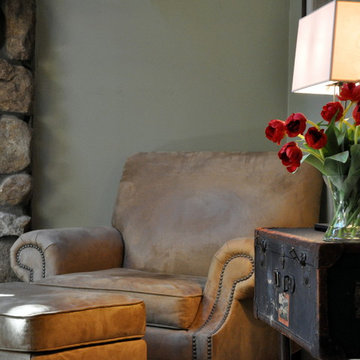
Quiet sitting area for reading around the fireplace; For information on trunk side table. Contact us for details on making a custom one for you
Photo by Ben Sunny
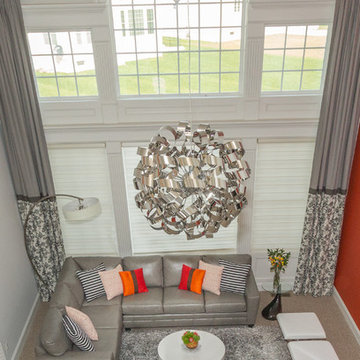
This modern family wanted a home to match. They purchased a beautiful home in Ashburn and wanted the interiors to clean lined, sleek but also colorful. The builder-grade fireplace was given a very modern look with new tile from Porcelanosa and custom made wood mantle. The awkward niches was also given a new look and new purpose with a custom built-in. Both the mantle and built-in were made by Ark Woodworking. We warmed the space with a pop of warm color on the left side of the fireplace wall and balanced with with modern art to the right. A very unique modern chandelier centers the entire design. A large custom leather sectional and coordinating stools provides plenty of seating.
Liz Ernest Photography
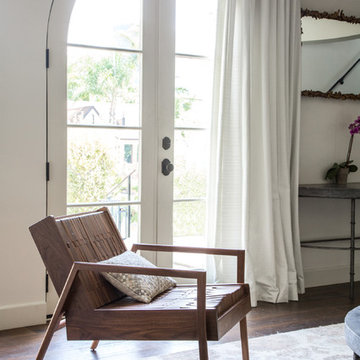
Interior Design by Grace Benson
Photography by Bethany Nauert
Diseño de salón para visitas abierto mediterráneo sin televisor con paredes rojas y suelo de madera oscura
Diseño de salón para visitas abierto mediterráneo sin televisor con paredes rojas y suelo de madera oscura
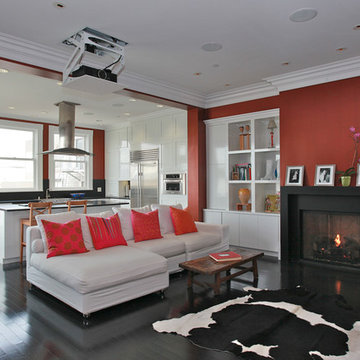
Diseño de salón cerrado tradicional renovado de tamaño medio con paredes rojas, suelo de madera oscura, todas las chimeneas, marco de chimenea de metal y suelo negro
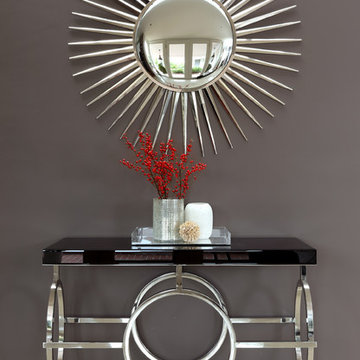
Park Place Design
Imagen de sala de juegos en casa cerrada contemporánea de tamaño medio sin televisor con paredes rojas, suelo de mármol, todas las chimeneas y marco de chimenea de piedra
Imagen de sala de juegos en casa cerrada contemporánea de tamaño medio sin televisor con paredes rojas, suelo de mármol, todas las chimeneas y marco de chimenea de piedra
108 fotos de zonas de estar grises con paredes rojas
2






