4.225 fotos de zonas de estar grandes con suelo laminado
Filtrar por
Presupuesto
Ordenar por:Popular hoy
81 - 100 de 4225 fotos
Artículo 1 de 3
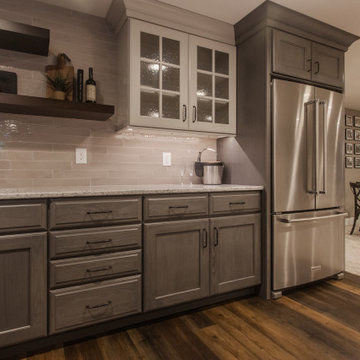
Imagen de sótano con ventanas clásico grande con bar en casa, paredes beige, suelo laminado, suelo marrón y boiserie
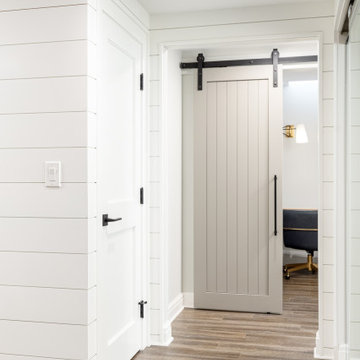
This Huntington Woods lower level renovation was recently finished in September of 2019. Created for a busy family of four, we designed the perfect getaway complete with custom millwork throughout, a complete gym, spa bathroom, craft room, laundry room, and most importantly, entertaining and living space.
From the main floor, a single pane glass door and decorative wall sconce invites us down. The patterned carpet runner and custom metal railing leads to handmade shiplap and millwork to create texture and depth. The reclaimed wood entertainment center allows for the perfect amount of storage and display. Constructed of wire brushed white oak, it becomes the focal point of the living space.
It’s easy to come downstairs and relax at the eye catching reclaimed wood countertop and island, with undercounter refrigerator and wine cooler to serve guests. Our gym contains a full length wall of glass, complete with rubber flooring, reclaimed wall paneling, and custom metalwork for shelving.
The office/craft room is concealed behind custom sliding barn doors, a perfect spot for our homeowner to write while the kids can use the Dekton countertops for crafts. The spa bathroom has heated floors, a steam shower, full surround lighting and a custom shower frame system to relax in total luxury. Our laundry room is whimsical and fresh, with rustic plank herringbone tile.
With this space layout and renovation, the finished basement is designed to be a perfect spot to entertain guests, watch a movie with the kids or even date night!
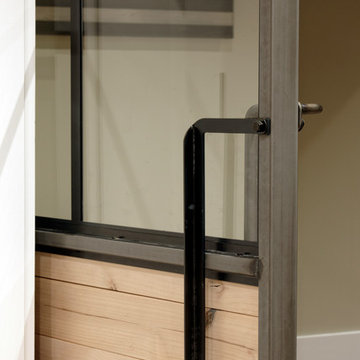
Photographer: Bob Narod
Diseño de sótano en el subsuelo tradicional renovado grande con suelo laminado
Diseño de sótano en el subsuelo tradicional renovado grande con suelo laminado
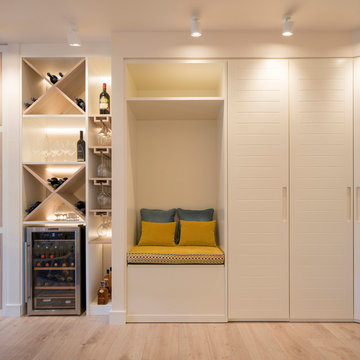
Proyecto de decoración, dirección y ejecución de obra: Sube Interiorismo www.subeinteriorismo.com
Fotografía Erlantz Biderbost
Foto de salón con barra de bar abierto clásico renovado grande sin chimenea con paredes blancas, suelo laminado, pared multimedia y suelo amarillo
Foto de salón con barra de bar abierto clásico renovado grande sin chimenea con paredes blancas, suelo laminado, pared multimedia y suelo amarillo
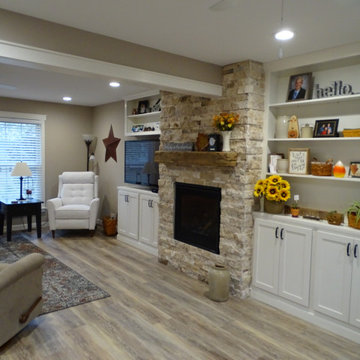
Imagen de sala de estar cerrada tradicional grande con paredes beige, suelo laminado, todas las chimeneas, piedra de revestimiento, pared multimedia y suelo marrón
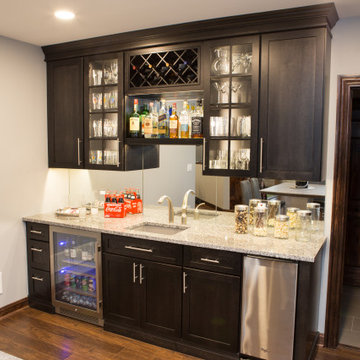
The wet bar featured in Elgin basement renovation. It features granite countertops, a slim dishwasher, and a beverage cooler.
Diseño de bar en casa con fregadero lineal tradicional renovado grande con fregadero bajoencimera, armarios con paneles empotrados, encimera de granito, salpicadero con efecto espejo, suelo laminado, suelo marrón, encimeras multicolor y puertas de armario grises
Diseño de bar en casa con fregadero lineal tradicional renovado grande con fregadero bajoencimera, armarios con paneles empotrados, encimera de granito, salpicadero con efecto espejo, suelo laminado, suelo marrón, encimeras multicolor y puertas de armario grises
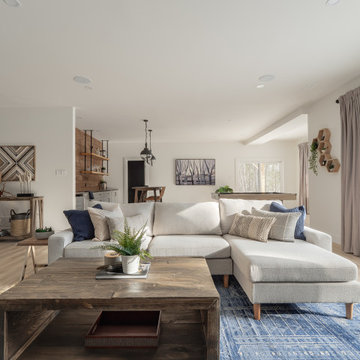
Modern lake house decorated with warm wood tones and blue accents.
Ejemplo de sótano con puerta tradicional renovado grande con paredes blancas y suelo laminado
Ejemplo de sótano con puerta tradicional renovado grande con paredes blancas y suelo laminado
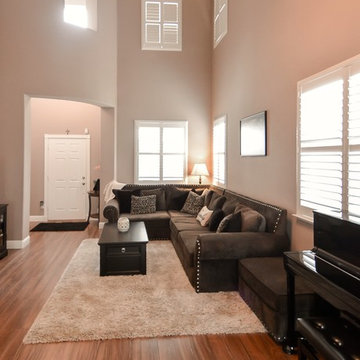
StorytellerPhotography
Modelo de salón para visitas abierto tradicional renovado grande con paredes beige, suelo laminado, todas las chimeneas y televisor independiente
Modelo de salón para visitas abierto tradicional renovado grande con paredes beige, suelo laminado, todas las chimeneas y televisor independiente

Fireplace Re-Design
Foto de sala de estar machihembrado y abovedada campestre grande con paredes blancas, suelo laminado, todas las chimeneas y suelo beige
Foto de sala de estar machihembrado y abovedada campestre grande con paredes blancas, suelo laminado, todas las chimeneas y suelo beige
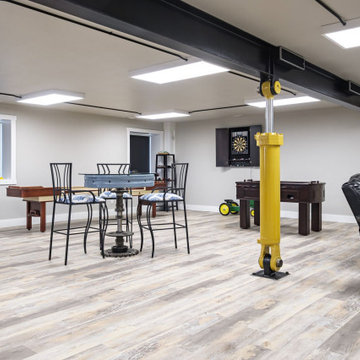
Diseño de salón abierto industrial grande sin chimenea con paredes grises, suelo laminado, televisor independiente y suelo beige
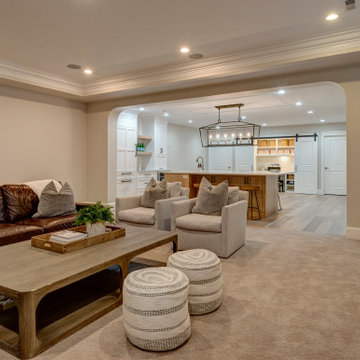
Modelo de sótano en el subsuelo retro grande con paredes beige, suelo laminado y suelo marrón
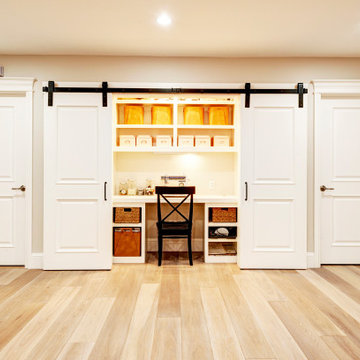
Modelo de sótano en el subsuelo vintage grande con paredes beige, suelo laminado y suelo marrón
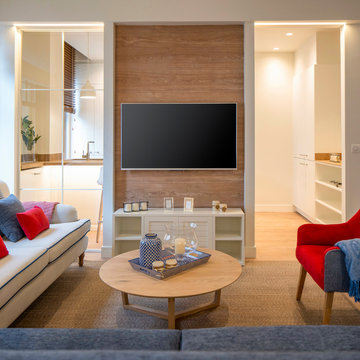
Proyecto, dirección y ejecución de obra de reforma integral de vivienda: Sube Interiorismo, Bilbao.
Estilismo: Sube Interiorismo, Bilbao. www.subeinteriorismo.com
Fotografía: Erlantz Biderbost
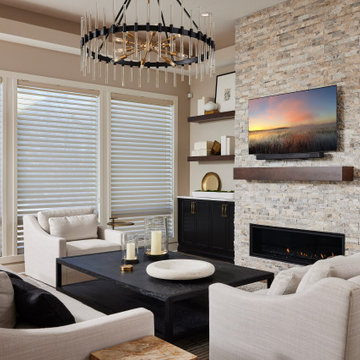
Mantel—Hirshfield's stock cappuccino stain, water popped on Maple; Fireplace field tile Claros Silver Architectural travertine wall tile 6x24.
Imagen de salón abierto contemporáneo grande con paredes beige, suelo laminado, todas las chimeneas, marco de chimenea de ladrillo, televisor colgado en la pared y suelo marrón
Imagen de salón abierto contemporáneo grande con paredes beige, suelo laminado, todas las chimeneas, marco de chimenea de ladrillo, televisor colgado en la pared y suelo marrón
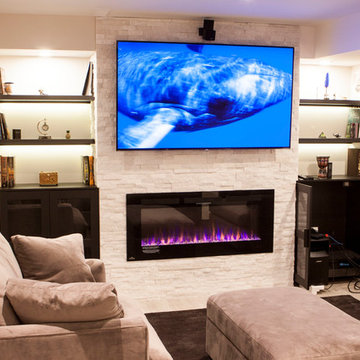
White stone veneer accent wall with a Napoleon Allure 50" fireplace. Custom shelves with LED backlighting with Ikea cabinets underneath.
Ejemplo de sótano en el subsuelo minimalista grande con paredes grises, suelo laminado, chimeneas suspendidas, marco de chimenea de piedra y suelo gris
Ejemplo de sótano en el subsuelo minimalista grande con paredes grises, suelo laminado, chimeneas suspendidas, marco de chimenea de piedra y suelo gris

Modern style livingroom
Imagen de salón para visitas abierto moderno grande con paredes grises, suelo laminado, chimenea de esquina, marco de chimenea de piedra, pared multimedia, suelo amarillo, madera y papel pintado
Imagen de salón para visitas abierto moderno grande con paredes grises, suelo laminado, chimenea de esquina, marco de chimenea de piedra, pared multimedia, suelo amarillo, madera y papel pintado
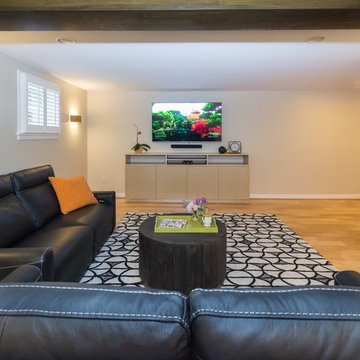
Liz Ernest Photography
Two Leather Sofas and a coffee table facing a custom built-in media center
Foto de sótano con ventanas escandinavo grande con paredes blancas, suelo laminado y suelo beige
Foto de sótano con ventanas escandinavo grande con paredes blancas, suelo laminado y suelo beige
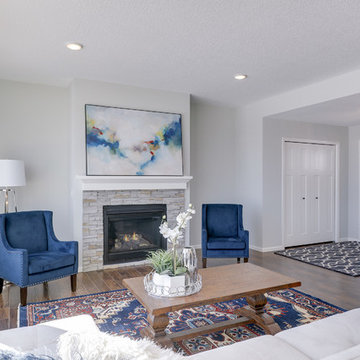
Ejemplo de sala de juegos en casa abierta de estilo de casa de campo grande con paredes grises, suelo laminado y televisor colgado en la pared
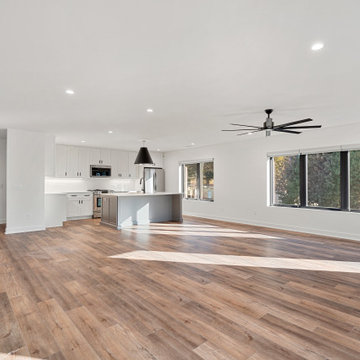
UPSTAIRS SECONDARY QUARTERS LIVING ROOM
Modelo de salón abierto minimalista grande sin chimenea con paredes blancas, suelo laminado, televisor colgado en la pared y suelo marrón
Modelo de salón abierto minimalista grande sin chimenea con paredes blancas, suelo laminado, televisor colgado en la pared y suelo marrón
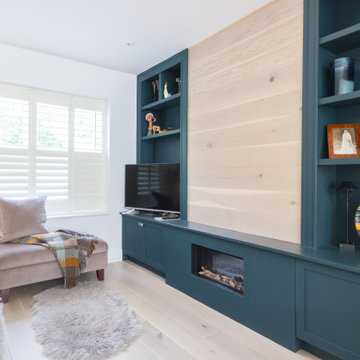
Living room area with bespoke media and wall unit including bookcase, tv area, cupboards and electric fire. Light oak panelling and floor. Large sofa with ottoman, rugs and cushions softening the look. white shutters maintain privacy but let the light in.
4.225 fotos de zonas de estar grandes con suelo laminado
5





