4.243 fotos de zonas de estar grandes con suelo laminado
Filtrar por
Presupuesto
Ordenar por:Popular hoy
221 - 240 de 4243 fotos
Artículo 1 de 3

Before image.
Ejemplo de sótano con puerta campestre grande sin chimenea con paredes grises, suelo laminado, suelo gris y panelado
Ejemplo de sótano con puerta campestre grande sin chimenea con paredes grises, suelo laminado, suelo gris y panelado
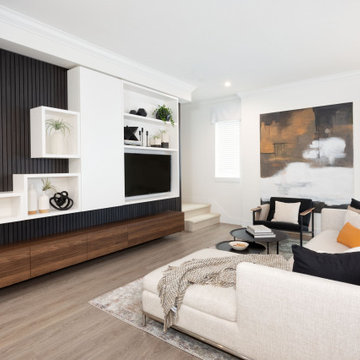
Diseño de salón abierto contemporáneo grande sin chimenea con paredes blancas, suelo laminado, suelo marrón, pared multimedia y madera
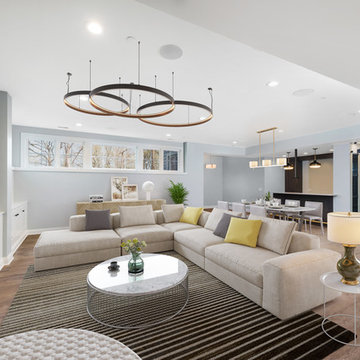
Basement Family Room with Wine Display and Wet Bar
Ejemplo de salón clásico renovado grande sin chimenea con paredes grises, suelo laminado y suelo marrón
Ejemplo de salón clásico renovado grande sin chimenea con paredes grises, suelo laminado y suelo marrón
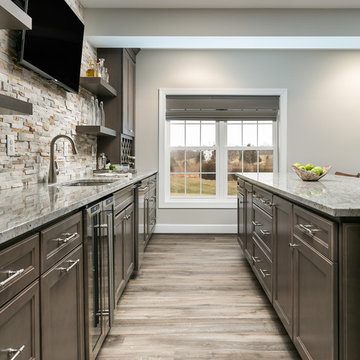
With Summer on its way, having a home bar is the perfect setting to host a gathering with family and friends, and having a functional and totally modern home bar will allow you to do so!
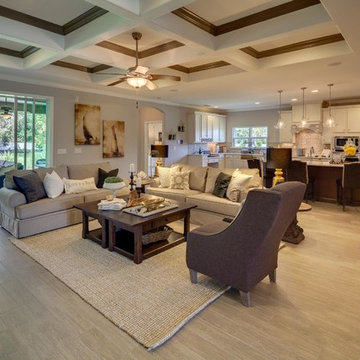
Imagen de sala de estar abierta tradicional renovada grande con paredes grises, suelo laminado y alfombra
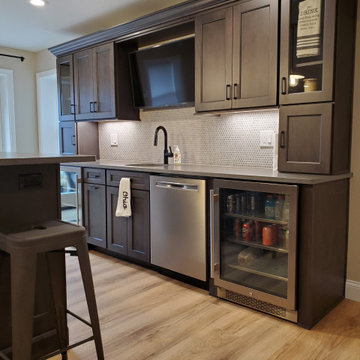
Ejemplo de sótano con puerta clásico renovado grande con bar en casa, paredes beige, suelo laminado, suelo marrón y machihembrado
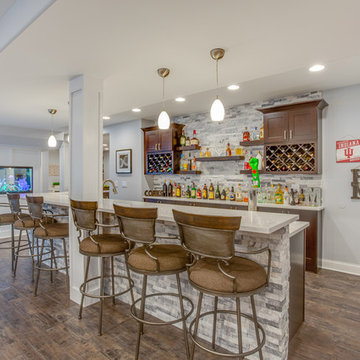
Imagen de bar en casa con fregadero en L tradicional renovado grande con fregadero bajoencimera, armarios con paneles empotrados, puertas de armario blancas, encimera de cuarcita, salpicadero verde, salpicadero de azulejos de piedra, suelo laminado, suelo marrón y encimeras blancas
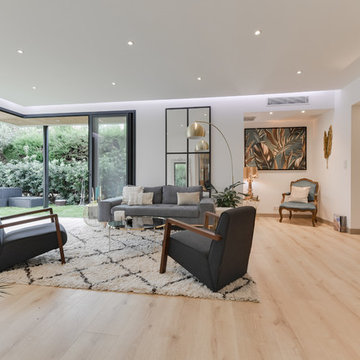
Modelo de sala de estar abierta actual grande sin televisor con paredes blancas, suelo laminado, chimenea de doble cara, marco de chimenea de yeso y suelo beige
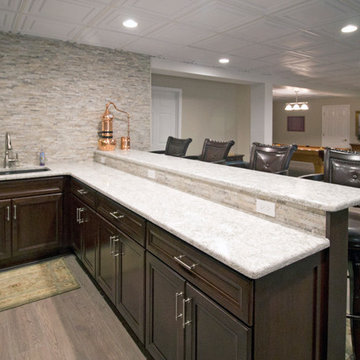
photos by Jennifer Oliver
Ejemplo de bar en casa con fregadero de galera tradicional grande con fregadero bajoencimera, armarios con paneles empotrados, puertas de armario de madera en tonos medios, encimera de cuarzo compacto, salpicadero verde, salpicadero de travertino, suelo laminado y suelo gris
Ejemplo de bar en casa con fregadero de galera tradicional grande con fregadero bajoencimera, armarios con paneles empotrados, puertas de armario de madera en tonos medios, encimera de cuarzo compacto, salpicadero verde, salpicadero de travertino, suelo laminado y suelo gris
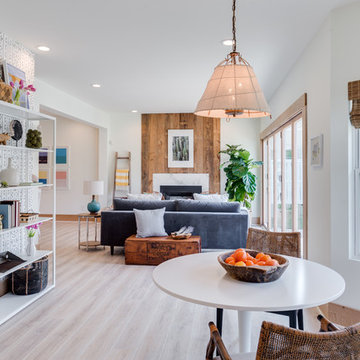
Farmhouse revival style interior from Episode 7 of Fox Home Free (2016). Photo courtesy of Fox Home Free.
Rustic Legacy in Sandcastle Oak laminate Mohawk Flooring.
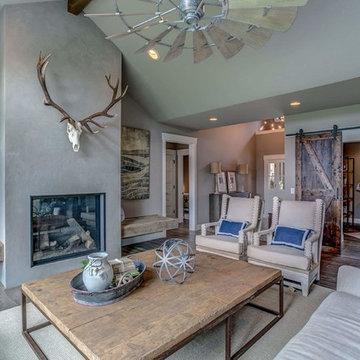
For the living room, we chose to keep it open and airy. The large fan adds visual interest while all of the furnishings remained neutral. The wall color is Functional Gray from Sherwin Williams. The fireplace was covered in American Clay in order to give it the look of concrete. We had custom benches made out of reclaimed barn wood that flank either side of the fireplace. The TV is on a mount that can be pulled out from the wall and swivels, when the TV is not being watched, it can easily be pushed back away.
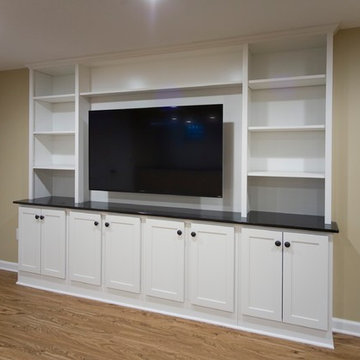
Imagen de sótano en el subsuelo clásico renovado grande con paredes beige y suelo laminado
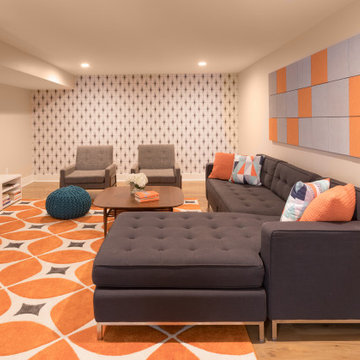
Modelo de sótano en el subsuelo retro grande con paredes rojas, suelo laminado, suelo marrón y papel pintado
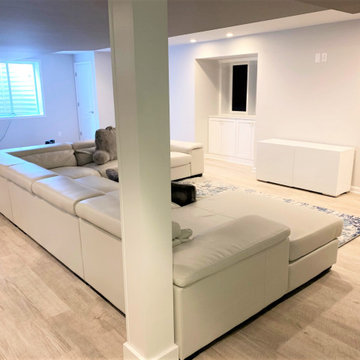
Basement hangout spot. TV to be mounted on wall, flanked by custom built ins providing extra storage
Foto de sótano con ventanas clásico renovado grande sin chimenea con paredes grises, suelo laminado y suelo marrón
Foto de sótano con ventanas clásico renovado grande sin chimenea con paredes grises, suelo laminado y suelo marrón
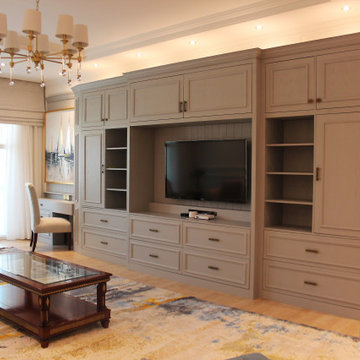
Modelo de sala de juegos en casa cerrada clásica renovada grande con paredes blancas, suelo laminado, pared multimedia, suelo beige y bandeja
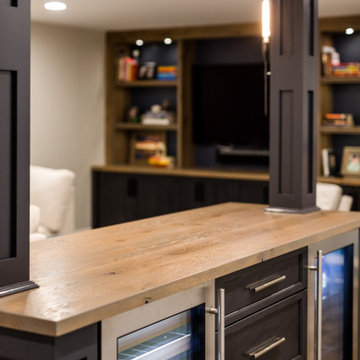
This Huntington Woods lower level renovation was recently finished in September of 2019. Created for a busy family of four, we designed the perfect getaway complete with custom millwork throughout, a complete gym, spa bathroom, craft room, laundry room, and most importantly, entertaining and living space.
From the main floor, a single pane glass door and decorative wall sconce invites us down. The patterned carpet runner and custom metal railing leads to handmade shiplap and millwork to create texture and depth. The reclaimed wood entertainment center allows for the perfect amount of storage and display. Constructed of wire brushed white oak, it becomes the focal point of the living space.
It’s easy to come downstairs and relax at the eye catching reclaimed wood countertop and island, with undercounter refrigerator and wine cooler to serve guests. Our gym contains a full length wall of glass, complete with rubber flooring, reclaimed wall paneling, and custom metalwork for shelving.
The office/craft room is concealed behind custom sliding barn doors, a perfect spot for our homeowner to write while the kids can use the Dekton countertops for crafts. The spa bathroom has heated floors, a steam shower, full surround lighting and a custom shower frame system to relax in total luxury. Our laundry room is whimsical and fresh, with rustic plank herringbone tile.
With this space layout and renovation, the finished basement is designed to be a perfect spot to entertain guests, watch a movie with the kids or even date night!

Diseño de galería clásica renovada grande sin chimenea con suelo laminado, techo estándar y suelo azul
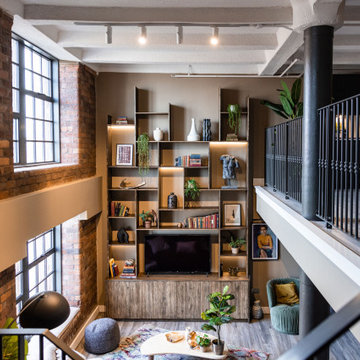
Foto de salón abierto bohemio grande con paredes beige, suelo laminado, suelo marrón y vigas vistas
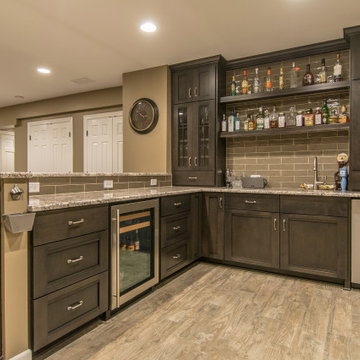
Full custom basement wet bar and entertainment area with bar stools and marble countertops. Built for large or small gatherings.
Imagen de bar en casa con barra de bar en L minimalista grande con fregadero bajoencimera, encimera de mármol, salpicadero verde, salpicadero de azulejos de piedra, suelo laminado, suelo beige y encimeras grises
Imagen de bar en casa con barra de bar en L minimalista grande con fregadero bajoencimera, encimera de mármol, salpicadero verde, salpicadero de azulejos de piedra, suelo laminado, suelo beige y encimeras grises
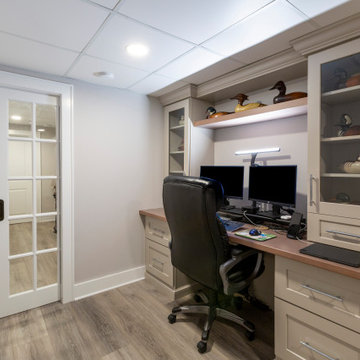
Traditional Morris Plains home gets a total basement makeover with a home gym, home office and family mudroom. Barn Doors add a rustic but traditional touch to their basement storage space.
4.243 fotos de zonas de estar grandes con suelo laminado
12





