898 fotos de zonas de estar extra grandes con televisor retractable
Filtrar por
Presupuesto
Ordenar por:Popular hoy
61 - 80 de 898 fotos
Artículo 1 de 3
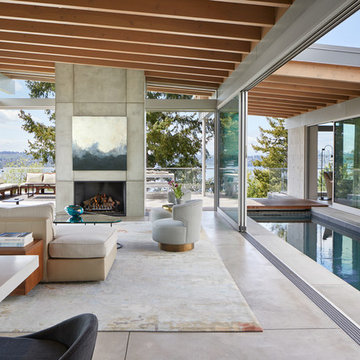
Benjamin Benschneider
Modelo de salón para visitas abierto contemporáneo extra grande con paredes grises, suelo de cemento, todas las chimeneas, marco de chimenea de hormigón, televisor retractable y suelo gris
Modelo de salón para visitas abierto contemporáneo extra grande con paredes grises, suelo de cemento, todas las chimeneas, marco de chimenea de hormigón, televisor retractable y suelo gris
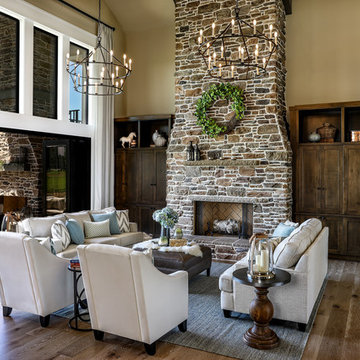
In the heart of the home, the great room sits under luxurious 20’ ceilings rough hewn cladded cedar crossbeams that bring the outdoors in. A catwalk overlooks the space, which includes a beautiful floor-to-ceiling stone fireplace, wood beam ceilings, elegant twin chandeliers, and golf course views.
For more photos of this project visit our website: https://wendyobrienid.com.
Photography by Valve Interactive: https://valveinteractive.com/

STUNNING HOME ON TWO LOTS IN THE RESERVE AT HARBOUR WALK. One of the only homes on two lots in The Reserve at Harbour Walk. On the banks of the Manatee River and behind two sets of gates for maximum privacy. This coastal contemporary home was custom built by Camlin Homes with the highest attention to detail and no expense spared. The estate sits upon a fully fenced half-acre lot surrounded by tropical lush landscaping and over 160 feet of water frontage. all-white palette and gorgeous wood floors. With an open floor plan and exquisite details, this home includes; 4 bedrooms, 5 bathrooms, 4-car garage, double balconies, game room, and home theater with bar. A wall of pocket glass sliders allows for maximum indoor/outdoor living. The gourmet kitchen will please any chef featuring beautiful chandeliers, a large island, stylish cabinetry, timeless quartz countertops, high-end stainless steel appliances, built-in dining room fixtures, and a walk-in pantry. heated pool and spa, relax in the sauna or gather around the fire pit on chilly nights. The pool cabana offers a great flex space and a full bath as well. An expansive green space flanks the home. Large wood deck walks out onto the private boat dock accommodating 60+ foot boats. Ground floor master suite with a fireplace and wall to wall windows with water views. His and hers walk-in California closets and a well-appointed master bath featuring a circular spa bathtub, marble countertops, and dual vanities. A large office is also found within the master suite and offers privacy and separation from the main living area. Each guest bedroom has its own private bathroom. Maintain an active lifestyle with community features such as a clubhouse with tennis courts, a lovely park, multiple walking areas, and more. Located directly next to private beach access and paddleboard launch. This is a prime location close to I-75,
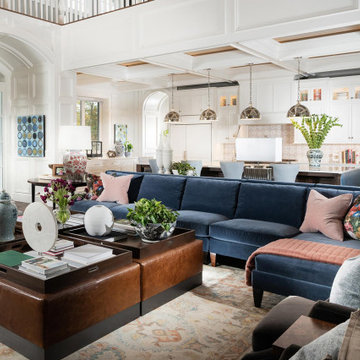
Modelo de salón tipo loft tradicional extra grande con paredes blancas, suelo de madera en tonos medios, todas las chimeneas, marco de chimenea de piedra, televisor retractable, suelo marrón, casetón y panelado
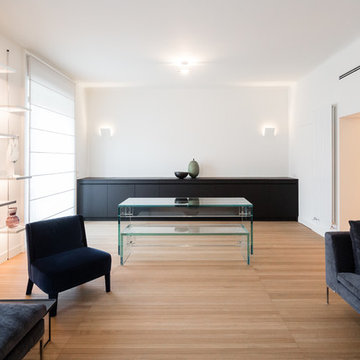
Ristrutturazione completa di appartamento nel centro storico di Milano, linee pulite e proposte essenziali per un appartamento di approdo per dei committenti che non vivono a Milano ma ci soggiornano per lavoro. Progetto interamente seguita a distanza attraverso gestione in cloud.
foto marco Curatolo
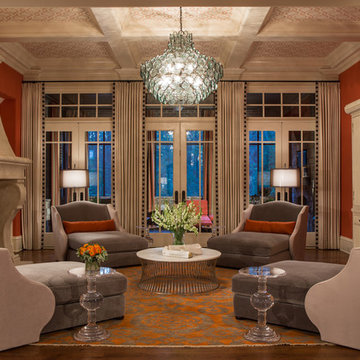
Hip, stylish couple wanted to update a newly purchased traditional home (built 2007) utilizing mostly cosmetic, decorative improvements - not structural alterations. The residence needs to empower the family and support the owner’s professional, creative pursuits. They frequently entertain, so requested both large and small environments for social gatherings and dance parties. Our primary palette is bright orange and deep blue, and we employ the deep, saturated hues on sizeable areas like walls and large furniture pieces. We soften and balance the intense hues with creamy off-whites, and introduce contemporary light fixtures throughout the house. We incorporate textured wall coverings inside display cabinets, above wainscoting, on fireplace surround, on select accent walls, and on the coffered living room ceiling.
Scott Moore Photography
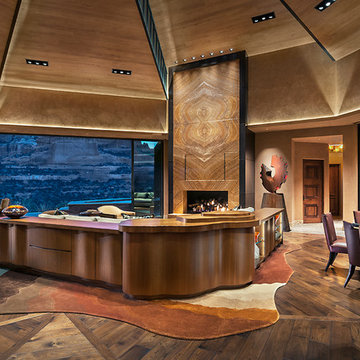
Enormous Great room with book matched, slab onyx fireplace, octagonal shape.
Photo Mark Boisclair
Architecture: Kilbane ARchitects
Contractor: Joel Detar
Interior Design: Susie Hersker and Elaine Ryckman
Sculpture: Gary Slater
Project designed by Susie Hersker’s Scottsdale interior design firm Design Directives. Design Directives is active in Phoenix, Paradise Valley, Cave Creek, Carefree, Sedona, and beyond.
For more about Design Directives, click here: https://susanherskerasid.com/
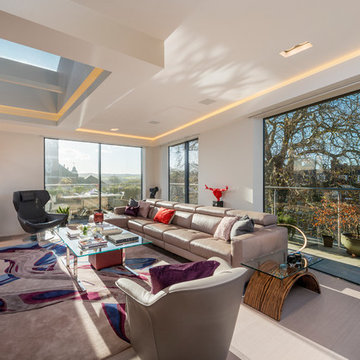
Richard Downer
We were winners in a limited architectural competition for the design of a stunning new penthouse apartment, described as one of the most sought after and prestigious new residential properties in Devon.
Our brief was to create an exceptional modern home of the highest design standards. Entrance into the living areas is through a huge glazed pivoting doorway with minimal profile glazing which allows natural daylight to spill into the entrance hallway and gallery which runs laterally through the apartment.
A huge glass skylight affords sky views from the living area, with a dramatic polished plaster fireplace suspended within it. Sliding glass doors connect the living spaces to the outdoor terrace, designed for both entertainment and relaxation with a planted green walls and water feature and soft lighting from contemporary lanterns create a spectacular atmosphere with stunning views over the city.
The design incorporates a number of the latest innovations in home automation and audio visual and lighting technologies including automated blinds, electro chromic glass, pop up televisions, picture lift mechanisms, lutron lighting controls to name a few.
The design of this outstanding modern apartment creates harmonised spaces using a minimal palette of materials and creates a vibrant, warm and unique home

Control of the interior lighting allows one to set the ambience for listening to musical performances. Each instrument is connected to the Audio Distribution system so everyone may enjoy the performance; no mater where they are in the house. Audio controls allow precise volume adjustments of incoming and outgoing signals. Automatic shades protect the furnishings from sun damage and works with the Smart Thermostat to keep the environment at the right temperature all-year round. Freezing temperature sensors ensure the fireplace automatically ignites just in case the HVAC lost power or broke down. Contact sensors on the windows and door work with the home weather station to determine if windows/doors need to be closed when raining; not to mention the primary use with the security system to detect unwanted intruders.

The Living Room, in the center stone section of the house, is graced by a paneled fireplace wall. On the shelves is displayed a collection of antique windmill weights.
Robert Benson Photography

Technical Imagery Studios
Ejemplo de sala de juegos en casa cerrada campestre extra grande sin chimenea con paredes grises, suelo de cemento, marco de chimenea de piedra, televisor retractable y suelo marrón
Ejemplo de sala de juegos en casa cerrada campestre extra grande sin chimenea con paredes grises, suelo de cemento, marco de chimenea de piedra, televisor retractable y suelo marrón
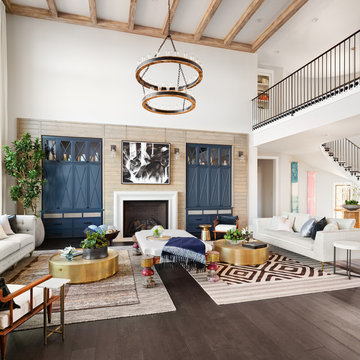
Justin Krug Photography
Modelo de salón abierto extra grande con suelo de madera oscura, todas las chimeneas, televisor retractable y paredes blancas
Modelo de salón abierto extra grande con suelo de madera oscura, todas las chimeneas, televisor retractable y paredes blancas
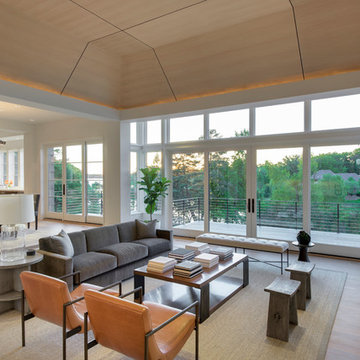
Builder: John Kraemer & Sons, Inc. - Architect: Charlie & Co. Design, Ltd. - Interior Design: Martha O’Hara Interiors - Photo: Spacecrafting Photography

Designer: Lana Knapp, Senior Designer, ASID/NCIDQ
Photographer: Lori Hamilton - Hamilton Photography
Diseño de salón para visitas cerrado marinero extra grande con suelo de mármol, todas las chimeneas, marco de chimenea de baldosas y/o azulejos, televisor retractable, paredes beige y suelo beige
Diseño de salón para visitas cerrado marinero extra grande con suelo de mármol, todas las chimeneas, marco de chimenea de baldosas y/o azulejos, televisor retractable, paredes beige y suelo beige
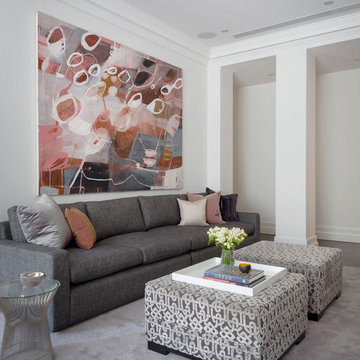
Imagen de salón para visitas abierto contemporáneo extra grande con paredes blancas, moqueta, todas las chimeneas, marco de chimenea de yeso, televisor retractable y suelo rosa

Ejemplo de salón para visitas abierto mediterráneo extra grande con todas las chimeneas, marco de chimenea de piedra, paredes amarillas, suelo de madera en tonos medios y televisor retractable
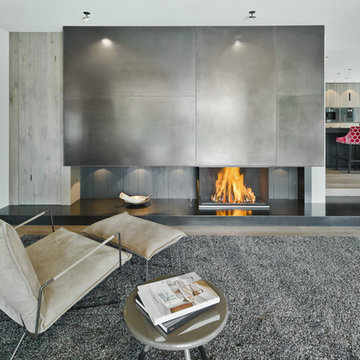
Diseño de sala de estar abierta actual extra grande con paredes blancas, suelo de madera en tonos medios, estufa de leña, marco de chimenea de metal, suelo marrón y televisor retractable
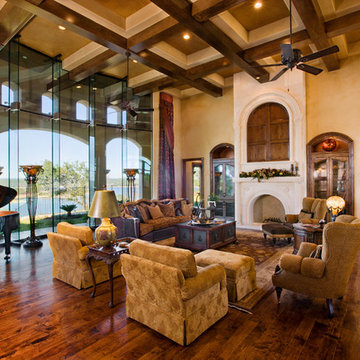
This Great Room debuts as one of the only known applications of stacked glass in a residence in the U.S. Instead of using steel as the structural support for the large glass wall in the Great Room, stacked glass is used, similar to a skyscraper in a downtown metroplex. Since glass has a higher tensile strength than concrete, it is certainly capable of carrying the load and withstanding the wind shears off the lake. Moreover, it frames the amazing view of the lake like no other. The automated cabinet over the fireplace opens to reveal the TV when a button on the phone is pushed.
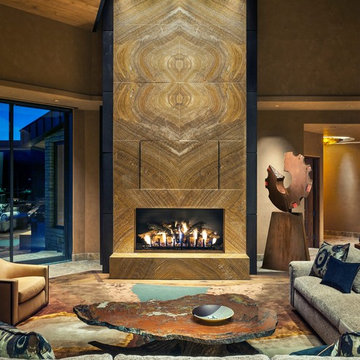
Fabulous 17' tall fireplace with 4-way quad book matched onyx. The pattern matches on sides and hearth, as well as when TV doors are open.
Venetian plaster walls, wood ceiling, hardwood floor with stone tile border, Petrified wood coffee table, custom handmade rug,
Slab stone fabrication by Stockett Tile and Granite
Architecture: Kilbane Architects, Scottsdale
Contractor: Joel Detar
Sculpture: Slater Sculpture, Phoenix
Interior Design: Susie Hersker and Elaine Ryckman
Project designed by Susie Hersker’s Scottsdale interior design firm Design Directives. Design Directives is active in Phoenix, Paradise Valley, Cave Creek, Carefree, Sedona, and beyond.
For more about Design Directives, click here: https://susanherskerasid.com/

This living room designed by the interior designers at Aspen Design Room is the centerpiece of this elegant home. The stunning fireplace is the focal point of the room while the vaulted ceilings with the substantial timber structure give the room a grand feel.
898 fotos de zonas de estar extra grandes con televisor retractable
4





