839 fotos de zonas de estar extra grandes con paredes marrones
Filtrar por
Presupuesto
Ordenar por:Popular hoy
81 - 100 de 839 fotos
Artículo 1 de 3
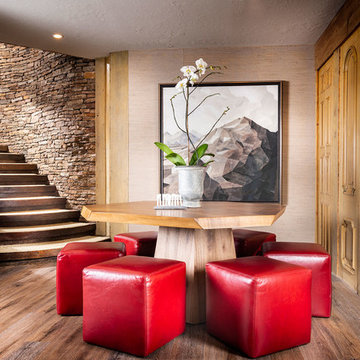
Foto de sótano en el subsuelo clásico extra grande con paredes marrones, suelo de madera en tonos medios y suelo marrón
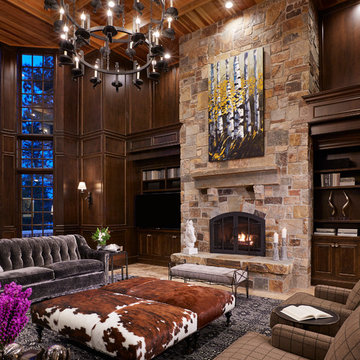
Martha O'Hara Interiors, Interior Design & Photo Styling | Corey Gaffer, Photography | Please Note: All “related,” “similar,” and “sponsored” products tagged or listed by Houzz are not actual products pictured. They have not been approved by Martha O’Hara Interiors nor any of the professionals credited. For information about our work, please contact design@oharainteriors.com.
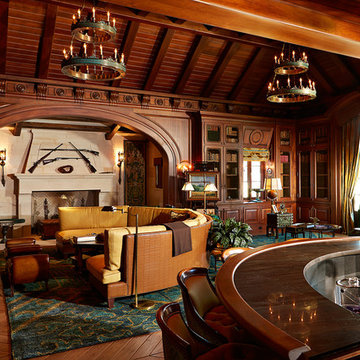
Photography by Jorge Alvarez.
Ejemplo de salón con barra de bar cerrado tradicional extra grande sin televisor con paredes marrones, suelo de madera oscura, todas las chimeneas, marco de chimenea de piedra y suelo marrón
Ejemplo de salón con barra de bar cerrado tradicional extra grande sin televisor con paredes marrones, suelo de madera oscura, todas las chimeneas, marco de chimenea de piedra y suelo marrón
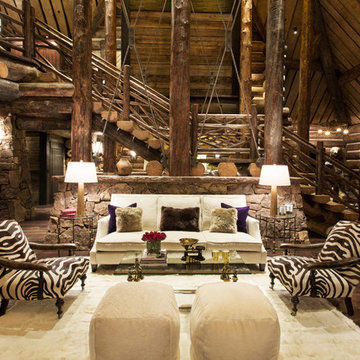
The combination of patterns and solids against the wood and stone of this grand living room create a powerful atmosphere fitting of this grand mountain rustic home.

Foto de biblioteca en casa abierta moderna extra grande con paredes marrones, moqueta, todas las chimeneas, suelo marrón, madera y machihembrado

Acucraft Signature Series 8' Linear Double Sided Gas Fireplace with Dual Pane Glass Cooling System, Removable Glass for Open (No Glass) Viewing Option, stone & reflective glass media.
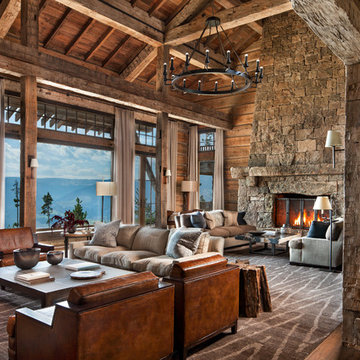
Imagen de sala de estar abierta rústica extra grande con paredes marrones, suelo de madera en tonos medios, todas las chimeneas, marco de chimenea de piedra, suelo marrón y alfombra

Photography by Linda Oyama Bryan. http://www.pickellbuilders.com. Dark Cherry Stained Library with Tray Ceiling and Stone Slab Surround Flush Fireplace, full walls of wainscot, built in bookcases.
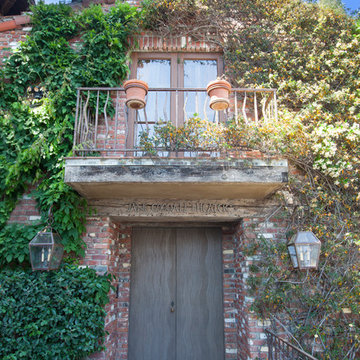
This was a detached building from the main house just for the theater. The interior of the room was designed to look like an old lodge with reclaimed barn wood on the interior walls and old rustic beams in the ceiling. In the process of remodeling the room we had to find old barn wood that matched the existing barn wood and weave in the old with the new so you could not see the difference when complete. We also had to hide speakers in the walls by Faux painting the fabric speaker grills to match the grain of the barn wood on all sides of it so the speakers were completely hidden.
We also had a very short timeline to complete the project so the client could screen a movie premiere in the theater. To complete the project in a very short time frame we worked 10-15 hour days with multiple crew shifts to get the project done on time.
The ceiling of the theater was over 30’ high and all of the new fabric, barn wood, speakers, and lighting required high scaffolding work.
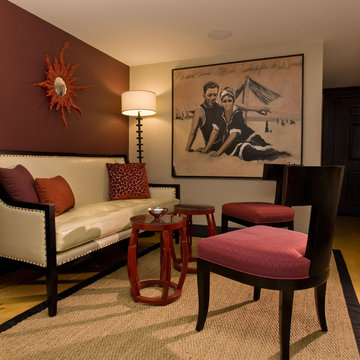
Modelo de salón tradicional extra grande sin chimenea y televisor con paredes marrones y suelo de madera clara
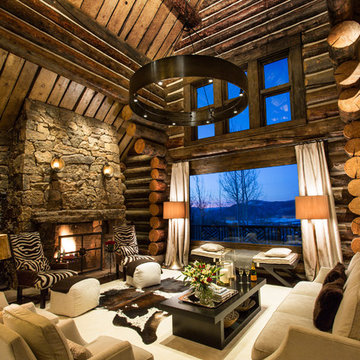
Rustic interior with custom lighting from Aspen Design Room complementing the great space. The entire interior was done by our design team to create the perfect mountain modern look, giving this home a warm and cozy feel with the greatness of a mountain lodge.

Casual seating to the right of the bar contrasts the bold colors of the adjoining space with washed out blues and warm creams. Slabs of Italian Sequoia Brown marble were carefully book matched on the monolith to create perfect mirror images of each other, and are as much a piece of art as the local pieces showcased elsewhere. On the ceiling, hand blown glass by a local artist will never leave the guests without conversation.
Scott Bergmann Photography
Painting by Zachary Lobdell
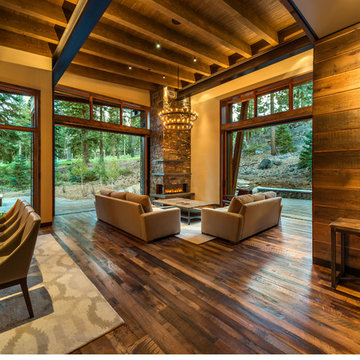
MATERIALS/FLOOR: Reclaimed hardwood floor/ WALLS: Hardwood and patches of smooth wall/ LIGHTS: Lots pendant lights hanging from the ceiling; giant pendant light hanging on top of the dining table; and Can lights for the rest of the light needed/ CEILING: Hardwood ceiling and wood support beams shown, and iron support beams shown that add a cool aspect to the room/ TRIM: Wood finishes where the ceiling and wall meet in some places in the room; Window casing on all the windows/ ROOM FEATURES: Iron beams are exposed to add more detail to the room; Lots of the furniture and doors are bade to match the walls and floor of the house/UNIQUE FEATURES: High ceilings provide more larger feel to the room/
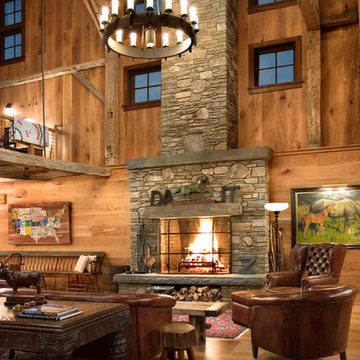
Massive fieldstone fireplace acts as main focal point within soaring antique timber framed living room.
Linda Hall
Modelo de salón para visitas abierto de estilo de casa de campo extra grande sin televisor con paredes marrones, todas las chimeneas, marco de chimenea de piedra y suelo de madera en tonos medios
Modelo de salón para visitas abierto de estilo de casa de campo extra grande sin televisor con paredes marrones, todas las chimeneas, marco de chimenea de piedra y suelo de madera en tonos medios

A warm, inviting, and cozy family room and kitchenette. This entire space was remodeled, this is the kitchenette on the lower level looking into the family room. Walls are pine T&G, ceiling has split logs, uba tuba granite counter, stone fireplace with split log mantle
jakobskogheim.com

Live anywhere, build anything. The iconic Golden Eagle name is recognized the world over – forever tied to the freedom of customizing log homes around the world.

Expansive great room with dining room, living room and fieldstone fireplace, pool table and built-in desk. The arched exposed beam ceiling and bright wall of windows continue the light and open feel of this home.
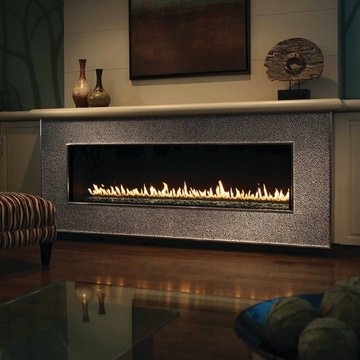
The Montigo R620 is now available at Fireplace Stone & Patio. For more information, visit: fireplacestonepatio.com.
Modelo de salón contemporáneo extra grande con paredes marrones, suelo de madera oscura, todas las chimeneas y suelo marrón
Modelo de salón contemporáneo extra grande con paredes marrones, suelo de madera oscura, todas las chimeneas y suelo marrón
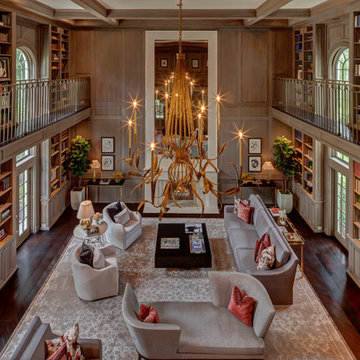
River Oaks, 2014 - Remodel and Additions
Ejemplo de sala de estar con biblioteca tipo loft clásica renovada extra grande con paredes marrones, suelo de madera oscura, todas las chimeneas y suelo marrón
Ejemplo de sala de estar con biblioteca tipo loft clásica renovada extra grande con paredes marrones, suelo de madera oscura, todas las chimeneas y suelo marrón
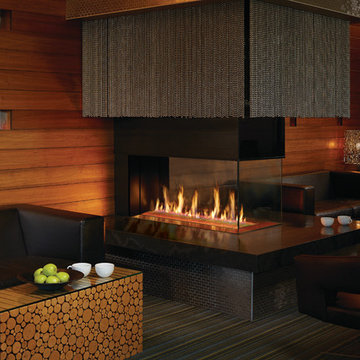
54" x 20" Postless Pier, DaVinci Custom Fireplace
Foto de salón contemporáneo extra grande con paredes marrones, moqueta, chimenea lineal, marco de chimenea de piedra y suelo multicolor
Foto de salón contemporáneo extra grande con paredes marrones, moqueta, chimenea lineal, marco de chimenea de piedra y suelo multicolor
839 fotos de zonas de estar extra grandes con paredes marrones
5





