826 fotos de zonas de estar extra grandes con marco de chimenea de metal
Filtrar por
Presupuesto
Ordenar por:Popular hoy
41 - 60 de 826 fotos
Artículo 1 de 3
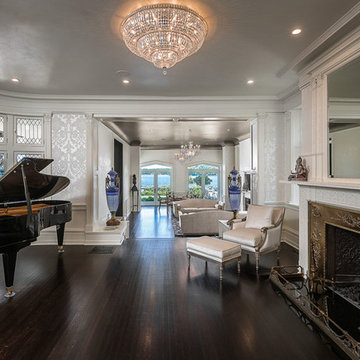
Photo Credit: Edgar Visuals
Diseño de salón para visitas abierto tradicional extra grande con paredes blancas, suelo de madera oscura, marco de chimenea de metal y suelo marrón
Diseño de salón para visitas abierto tradicional extra grande con paredes blancas, suelo de madera oscura, marco de chimenea de metal y suelo marrón
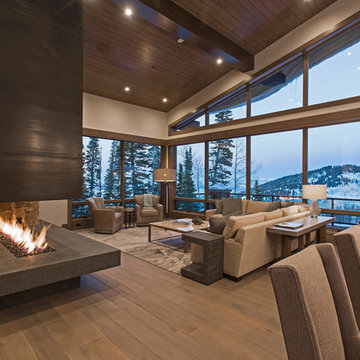
Floor-to-ceiling windows offer stunning views of the surrounding mountains throughout the year.
Diseño de salón para visitas abierto actual extra grande sin televisor con paredes grises, suelo de madera en tonos medios, chimenea de doble cara y marco de chimenea de metal
Diseño de salón para visitas abierto actual extra grande sin televisor con paredes grises, suelo de madera en tonos medios, chimenea de doble cara y marco de chimenea de metal
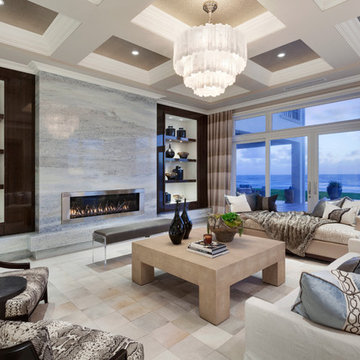
Ed Butera
Ejemplo de salón para visitas abierto actual extra grande sin televisor con paredes beige, chimenea lineal y marco de chimenea de metal
Ejemplo de salón para visitas abierto actual extra grande sin televisor con paredes beige, chimenea lineal y marco de chimenea de metal
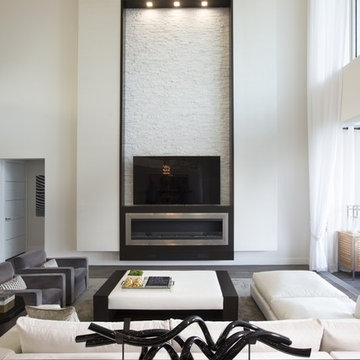
Located in the stunning Intracoastal Waterway of Fort Lauderdale, this spacious 5,874 square foot residence boasts six bedrooms and seven bathrooms. BRITTO CHARETTE capitalized on the home’s 24-foot ceilings in the common areas and the views from the wraparound balconies to create a feeling of openness and tranquility
Photographer: Alexia Fodere
Modern interior decorators, Modern interior decorator, Contemporary Interior Designers, Contemporary Interior Designer, Interior design decorators, Interior design decorator, Interior Decoration and Design, Black Interior Designers, Black Interior Designer
Interior designer, Interior designers, Interior design decorators, Interior design decorator, Home interior designers, Home interior designer, Interior design companies, interior decorators, Interior decorator, Decorators, Decorator, Miami Decorators, Miami Decorator, Decorators, Miami Decorator, Miami Interior Design Firm, Interior Design Firms, Interior Designer Firm, Interior Designer Firms, Interior design, Interior designs, home decorators, Ocean front, Luxury home in Miami Beach, Living Room, master bedroom, master bathroom, powder room, Miami, Miami Interior Designers, Miami Interior Designer, Interior Designers Miami, Interior Designer Miami, Modern Interior Designers, Modern Interior Designer, Interior decorating Miami
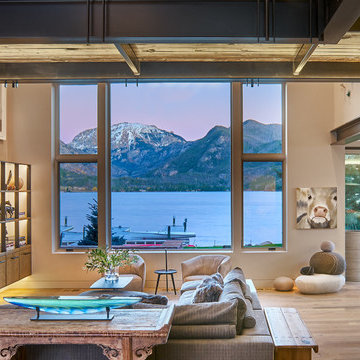
David Patterson Photography
Foto de salón abierto rústico extra grande con suelo de madera clara, chimenea lineal, marco de chimenea de metal y televisor colgado en la pared
Foto de salón abierto rústico extra grande con suelo de madera clara, chimenea lineal, marco de chimenea de metal y televisor colgado en la pared

Imagen de sala de estar abierta moderna extra grande con paredes blancas, suelo de madera clara, chimenea lineal, televisor colgado en la pared, suelo marrón y marco de chimenea de metal

Acucraft partnered with A.J. Shea Construction LLC & Tate & Burn Architects LLC to develop a gorgeous custom linear see through gas fireplace and outdoor gas fire bowl for this showstopping new construction home in Connecticut.
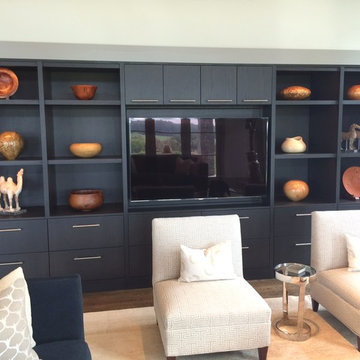
Justina Auer
Foto de sala de estar abierta contemporánea extra grande con paredes grises, suelo de madera oscura, todas las chimeneas, marco de chimenea de metal y pared multimedia
Foto de sala de estar abierta contemporánea extra grande con paredes grises, suelo de madera oscura, todas las chimeneas, marco de chimenea de metal y pared multimedia
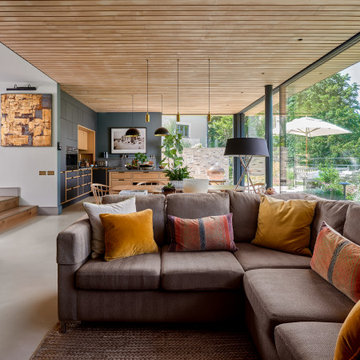
Modelo de salón para visitas abierto extra grande con paredes azules, suelo de cemento, chimenea de esquina, marco de chimenea de metal, suelo gris y madera
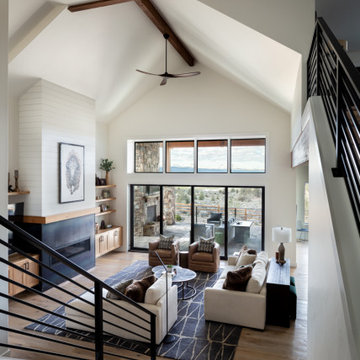
Our clients envisioned generations of family together in this soaring great room from the moment we reviewed the floor plans together. Wide open, yet layered and cozy, this space invites you in and treats you to the sweeping mountain views through the custom LaCantina door and clerestory windows. Photography by Chris Murray Productions
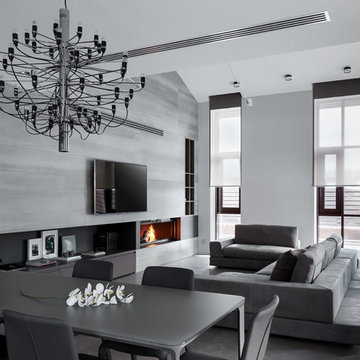
Детальные фотографии гостиной и кухни в реализованном проекте загородного дома в КП "Небо"
В интерьере использованы: барные и обеденные стулья Bonaldo, стол из матового стекла итальянской фабрики Sovet, кожаный диван Arketipo, люстра Flos, светильники фабрик Luceplan и Delta Light, плитка Porcelanosa, дровяной камин Schmid
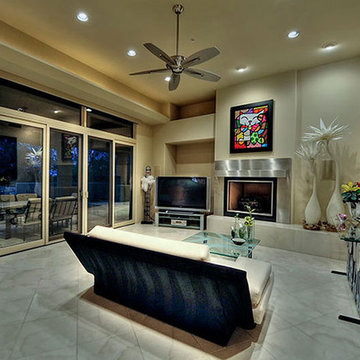
Inspiring interiors with coffee tables by Fratantoni Interior Designers.
Follow us on Twitter, Instagram, Pinterest and Facebook for more inspiring photos and home decor ideas!!

The great room is devoted to the entertainment of stunning views and meaningful conversation. The open floor plan connects seamlessly with family room, dining room, and a parlor. The two-sided fireplace hosts the entry on its opposite side.
Project Details // White Box No. 2
Architecture: Drewett Works
Builder: Argue Custom Homes
Interior Design: Ownby Design
Landscape Design (hardscape): Greey | Pickett
Landscape Design: Refined Gardens
Photographer: Jeff Zaruba
See more of this project here: https://www.drewettworks.com/white-box-no-2/
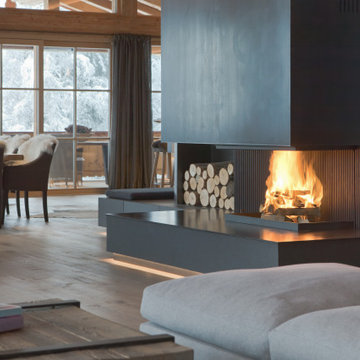
Foto de sala de estar abierta contemporánea extra grande con suelo de madera en tonos medios, estufa de leña, marco de chimenea de metal y suelo marrón
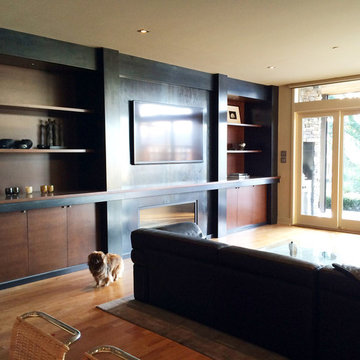
The living room is an open floor plan and overlooks the lake. Natural light is abundant at the windows, yet at the core of the space, light is limited. We modified the recessed, ceiling lighting by adding updated trims and additional locations. This created less glare and a softer, pooling light. Gail's dark, leather furnishings and titatium metal fireplace surround, calls for as much lighting we can get! Condominium on Lake Sammamish. Contemporary Lake Front Condominium, Issaquah, WA. Belltown Design. Photography by Paula McHugh
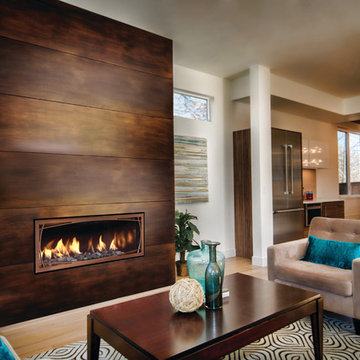
Mendota gas fireplace ML-47 with antique copper wilbrooke front, stone media bed, and black reflective background
Modelo de salón cerrado minimalista extra grande sin televisor con chimenea lineal, marco de chimenea de metal, paredes blancas y suelo de madera clara
Modelo de salón cerrado minimalista extra grande sin televisor con chimenea lineal, marco de chimenea de metal, paredes blancas y suelo de madera clara
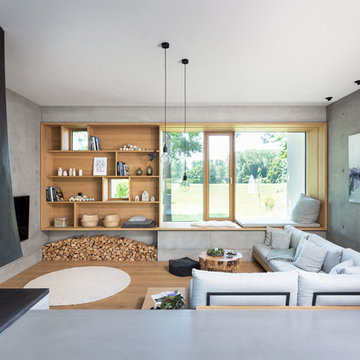
Foto de sala de estar abierta nórdica extra grande con paredes blancas, suelo de cemento, chimeneas suspendidas, marco de chimenea de metal, televisor colgado en la pared y suelo gris
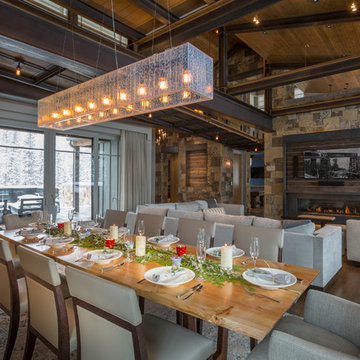
Josh Johnson
Modelo de salón abierto minimalista extra grande con suelo de madera en tonos medios, marco de chimenea de metal y televisor colgado en la pared
Modelo de salón abierto minimalista extra grande con suelo de madera en tonos medios, marco de chimenea de metal y televisor colgado en la pared
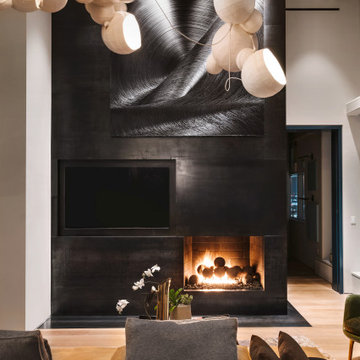
Modelo de salón contemporáneo extra grande con paredes blancas, suelo de madera clara, chimenea de esquina, marco de chimenea de metal y pared multimedia
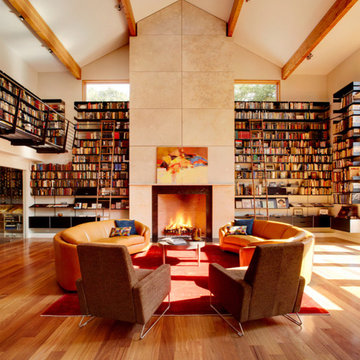
Michael Biondo
Foto de salón para visitas abierto actual extra grande sin televisor con paredes beige, todas las chimeneas, marco de chimenea de metal y suelo de madera en tonos medios
Foto de salón para visitas abierto actual extra grande sin televisor con paredes beige, todas las chimeneas, marco de chimenea de metal y suelo de madera en tonos medios
826 fotos de zonas de estar extra grandes con marco de chimenea de metal
3





