702 fotos de zonas de estar extra grandes con estufa de leña
Filtrar por
Presupuesto
Ordenar por:Popular hoy
121 - 140 de 702 fotos
Artículo 1 de 3
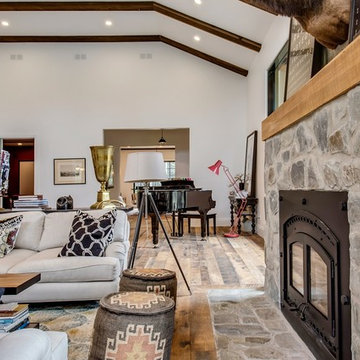
This stove, with it's vintage look is very efficient and has piping to distribute the heat.
Zoon Media
Foto de sala de estar con rincón musical abierta campestre extra grande sin televisor con paredes blancas, suelo de madera en tonos medios, estufa de leña, marco de chimenea de piedra y suelo multicolor
Foto de sala de estar con rincón musical abierta campestre extra grande sin televisor con paredes blancas, suelo de madera en tonos medios, estufa de leña, marco de chimenea de piedra y suelo multicolor
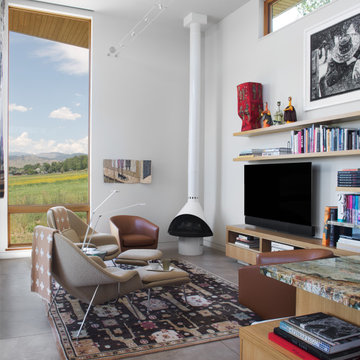
Emily Redfield Photography
Modelo de biblioteca en casa abierta de estilo de casa de campo extra grande con paredes blancas, suelo de cemento, estufa de leña, marco de chimenea de metal, televisor colgado en la pared y suelo gris
Modelo de biblioteca en casa abierta de estilo de casa de campo extra grande con paredes blancas, suelo de cemento, estufa de leña, marco de chimenea de metal, televisor colgado en la pared y suelo gris
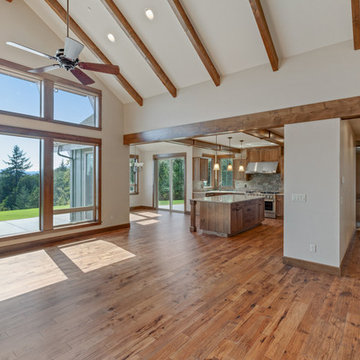
Imagen de salón abierto de estilo americano extra grande con paredes beige, suelo de madera oscura, estufa de leña, marco de chimenea de piedra y suelo gris
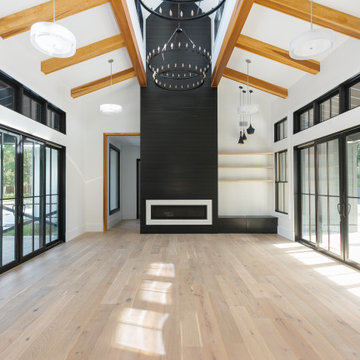
Modelo de salón abierto campestre extra grande con paredes blancas, suelo de madera clara, suelo beige, estufa de leña, marco de chimenea de madera, vigas vistas y machihembrado
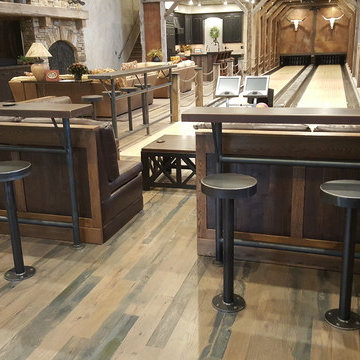
This Party Barn was designed using a mineshaft theme. Our fabrication team brought the builders vision to life. We were able to fabricate the steel mesh walls and track doors for the coat closet, arcade and the wall above the bowling pins. The bowling alleys tables and bar stools have a simple industrial design with a natural steel finish. The chain divider and steel post caps add to the mineshaft look; while the fireplace face and doors add the rustic touch of elegance and relaxation. The industrial theme was further incorporated through out the entire project by keeping open welds on the grab rail, and by using industrial mesh on the handrail around the edge of the loft.
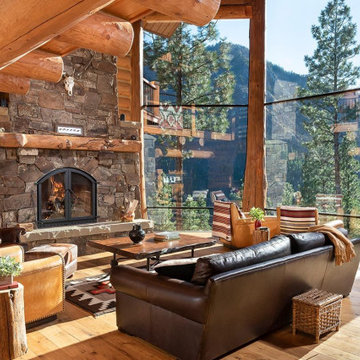
THE HIDDEN
3 BD, 4 BA
starting at
$2,500,000
living space
3,970 sqft
exterior living
1,632 sqft
True off-grid living in the mountains of Idaho. With its open kitchen, a spacious loft for entertaining, covered patio with stone fireplace, and breathtaking views through the Glass Forest®, the Hidden is designed to be enjoyed in all four seasons.
SPECIAL FEATURES
Thermal Blanket™ roof system
Glass Forest®
Ground-mounted solar system
Advanced security
Matching guest suites
Open log/timber stairs
Covered patio with outdoor traditional fireplace
Closed-loop water system
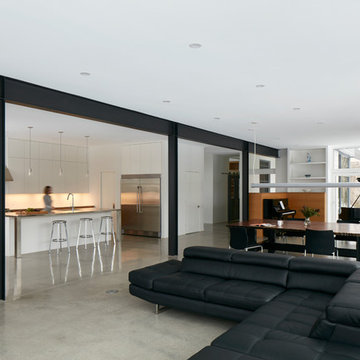
The client’s brief was to create a space reminiscent of their beloved downtown Chicago industrial loft, in a rural farm setting, while incorporating their unique collection of vintage and architectural salvage. The result is a custom designed space that blends life on the farm with an industrial sensibility.
The new house is located on approximately the same footprint as the original farm house on the property. Barely visible from the road due to the protection of conifer trees and a long driveway, the house sits on the edge of a field with views of the neighbouring 60 acre farm and creek that runs along the length of the property.
The main level open living space is conceived as a transparent social hub for viewing the landscape. Large sliding glass doors create strong visual connections with an adjacent barn on one end and a mature black walnut tree on the other.
The house is situated to optimize views, while at the same time protecting occupants from blazing summer sun and stiff winter winds. The wall to wall sliding doors on the south side of the main living space provide expansive views to the creek, and allow for breezes to flow throughout. The wrap around aluminum louvered sun shade tempers the sun.
The subdued exterior material palette is defined by horizontal wood siding, standing seam metal roofing and large format polished concrete blocks.
The interiors were driven by the owners’ desire to have a home that would properly feature their unique vintage collection, and yet have a modern open layout. Polished concrete floors and steel beams on the main level set the industrial tone and are paired with a stainless steel island counter top, backsplash and industrial range hood in the kitchen. An old drinking fountain is built-in to the mudroom millwork, carefully restored bi-parting doors frame the library entrance, and a vibrant antique stained glass panel is set into the foyer wall allowing diffused coloured light to spill into the hallway. Upstairs, refurbished claw foot tubs are situated to view the landscape.
The double height library with mezzanine serves as a prominent feature and quiet retreat for the residents. The white oak millwork exquisitely displays the homeowners’ vast collection of books and manuscripts. The material palette is complemented by steel counter tops, stainless steel ladder hardware and matte black metal mezzanine guards. The stairs carry the same language, with white oak open risers and stainless steel woven wire mesh panels set into a matte black steel frame.
The overall effect is a truly sublime blend of an industrial modern aesthetic punctuated by personal elements of the owners’ storied life.
Photography: James Brittain
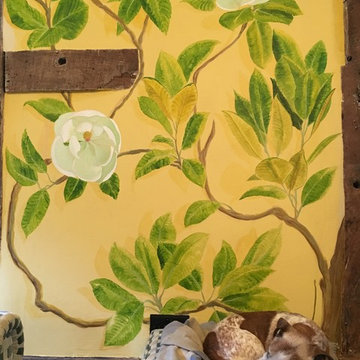
A hand painted mural wall art of a Magnolia Grandiflora tree painted in the family room of a Hampshire country house.
We were lucky with the beautiful 200 yr old beams, which the client and I incorporated into the mural in the design. I also considered the family dogs when sketching out the tree and gave them a shady bower to frame their bed.
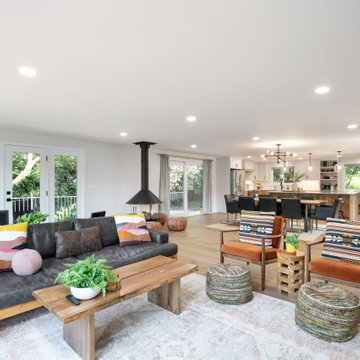
Many walls were removed in this 1967 Portland home to create a completely open-concept floorplan that ties the kitchen, dining, living room, and entry together. The simplistic design selections let the homeowner's furnishings pop.
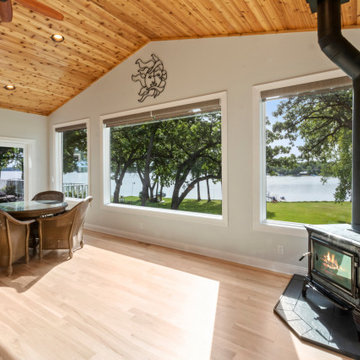
This 2 story addition on Delavan Lake looks like it’s always been a part of the original house, which is always our goal. The lower-level of the addition is home to both a resistance pool and hot tub surrounded by ThermoFloor heating under tile. Large (78″ x 96″) aluminum clad windows were installed on both levels to allow for breathtaking views of Delavan Lake. The main level of the addition has hickory hardwood flooring and is the perfect spot to sit and enjoy coffee in the mornings.
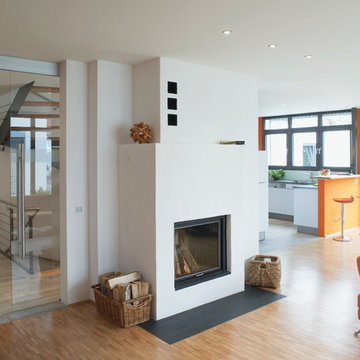
Holger Stegmann, Nürnberg
Modelo de salón abierto actual extra grande con paredes blancas, estufa de leña, marco de chimenea de yeso, televisor colgado en la pared, suelo marrón y suelo de madera en tonos medios
Modelo de salón abierto actual extra grande con paredes blancas, estufa de leña, marco de chimenea de yeso, televisor colgado en la pared, suelo marrón y suelo de madera en tonos medios
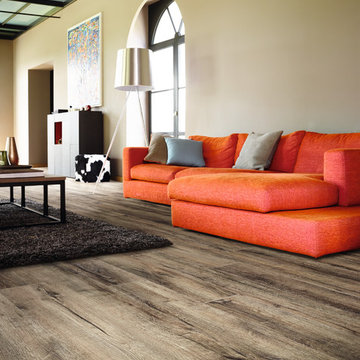
Another wide open space which uses the sofa as its primary, most eye-catching feature. Mountain Oak 56870 from our Impress collection provides the perfect canvas for this bold design.
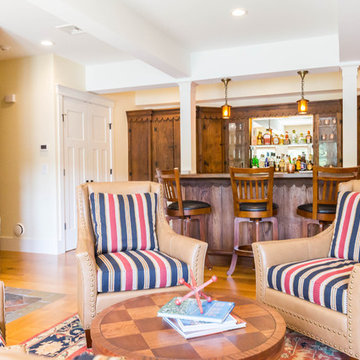
Expansive entertainment spaces! The lower level of the home is nothing short of a resort! A custom bar (some of which is from the original home), meets all entertaining needs; a glass front fridge, copper sink, plenty of work space, granite counter tops, a mirrored back bar reflecting the river views! Comfortable seating warmed by a wood stove, a pool table and gym! The media room is just down the hall.
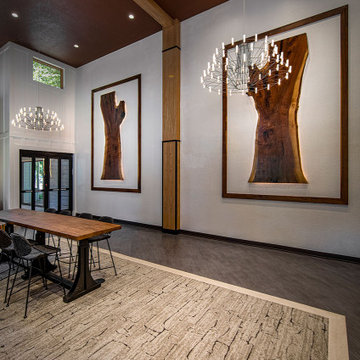
Foto de salón abierto actual extra grande con paredes blancas, estufa de leña, marco de chimenea de piedra, suelo gris, vigas vistas y suelo vinílico
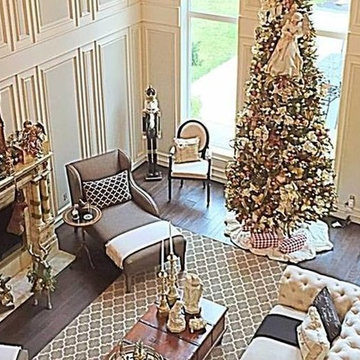
Christmas at autumn dunn interiors home. Houston's leader in home staging and interior decorating.
Foto de salón para visitas abierto tradicional extra grande con paredes grises, suelo de madera oscura, estufa de leña y marco de chimenea de piedra
Foto de salón para visitas abierto tradicional extra grande con paredes grises, suelo de madera oscura, estufa de leña y marco de chimenea de piedra
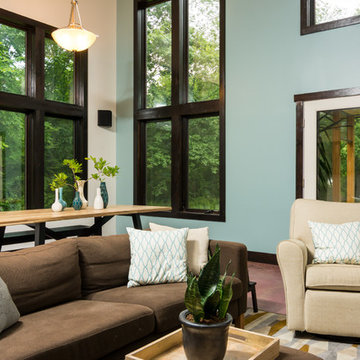
CJ South
Ejemplo de salón abierto moderno extra grande con paredes azules, moqueta y estufa de leña
Ejemplo de salón abierto moderno extra grande con paredes azules, moqueta y estufa de leña
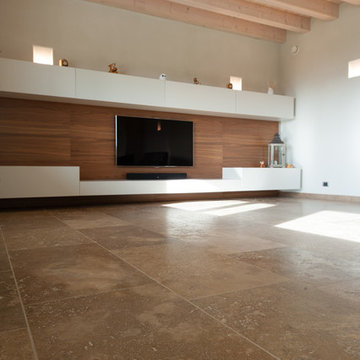
Ejemplo de salón tipo loft moderno extra grande con paredes blancas, suelo de travertino, estufa de leña, marco de chimenea de metal, pared multimedia y suelo marrón
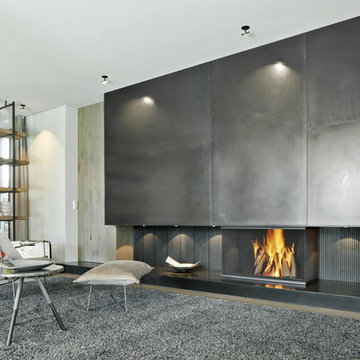
Foto de sala de estar abierta actual extra grande con paredes blancas, suelo de madera en tonos medios, estufa de leña, marco de chimenea de metal y suelo marrón
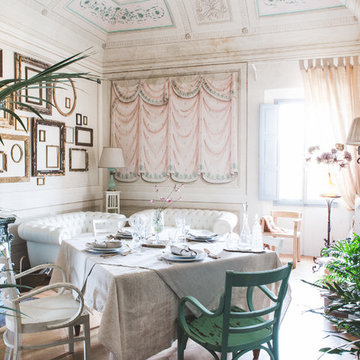
Diseño de salón para visitas bohemio extra grande con paredes multicolor, suelo de madera clara, estufa de leña y televisor independiente
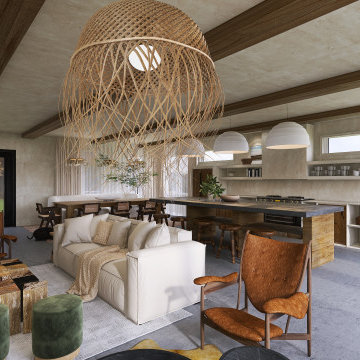
Living/ Dining Room
Imagen de sala de estar cerrada actual extra grande con paredes beige, suelo de cemento, estufa de leña, marco de chimenea de yeso, suelo gris y vigas vistas
Imagen de sala de estar cerrada actual extra grande con paredes beige, suelo de cemento, estufa de leña, marco de chimenea de yeso, suelo gris y vigas vistas
702 fotos de zonas de estar extra grandes con estufa de leña
7





