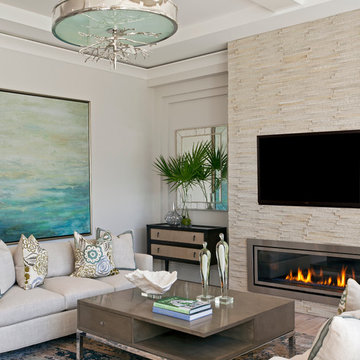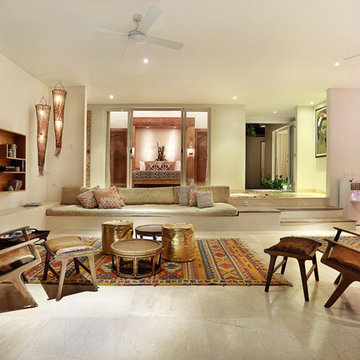1.045 fotos de zonas de estar exóticas beige
Filtrar por
Presupuesto
Ordenar por:Popular hoy
161 - 180 de 1045 fotos
Artículo 1 de 3
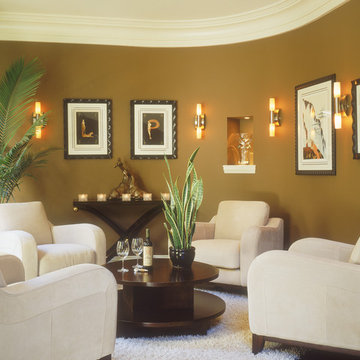
In spaces with interesting architecture, furniture arrangements should coordinate with the space for a balance design. All elements in the space gravitate towards four plush chairs and a round coffee table which is the foundation of this conversation cluster. Rhythm is achieved when details such as the espresso tone reoccurring on the feet of chairs, coffee table and console table. Subtle details, like the shape of the coffee table complimenting the curved wall create a visually pleasing space.
San Diego Interior Design Firm, Robeson Design Interiors, Interior Design & Photo Styling | Please Note: For information on items seen in these photos, leave a comment. For info about our work: info@robesondesign.com
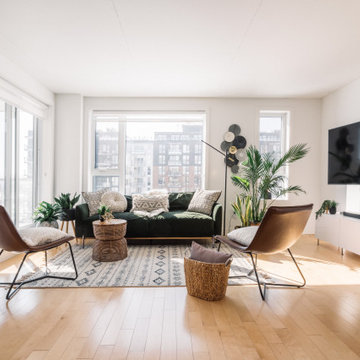
Inspiration for a modern open concept condo with light wood floor, staged in a Boho chic style with tropical plants, dark green sofa, boho accent cushions, boho rug, rattan accent table, African masks
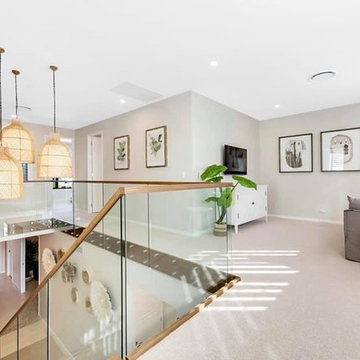
When entering upstairs there is a comfortable living space, more for everyday use and toned down, however with beautiful materials and colours used.
Foto de salón abierto exótico de tamaño medio con suelo de baldosas de porcelana, televisor colgado en la pared y suelo blanco
Foto de salón abierto exótico de tamaño medio con suelo de baldosas de porcelana, televisor colgado en la pared y suelo blanco
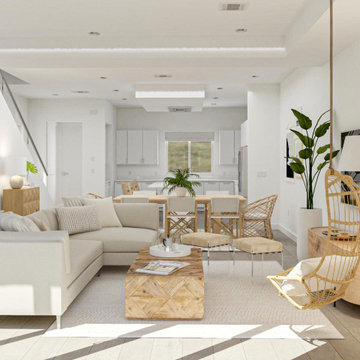
“Striking the right balance between modern and warm can be a little intimidating for clients, but it’s really just all about using a variety of textures. Bringing their vision of two airy yet cozy spaces to life is why I love designing for Modsy!” – Mackenzie, Gema + Kev’s Modsy Designer
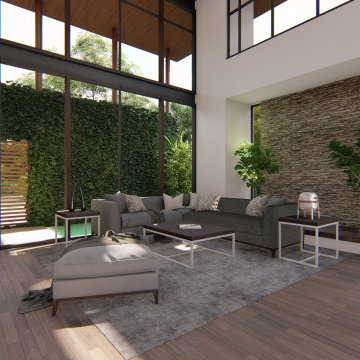
Foto de salón para visitas abierto exótico de tamaño medio sin televisor con paredes blancas y suelo de madera oscura
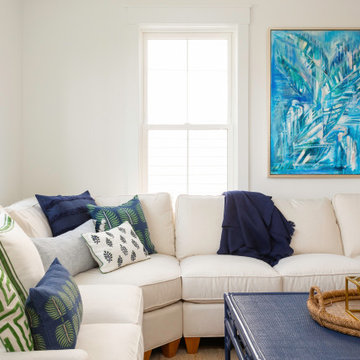
Delpino Custom Homes specializes in luxury custom home builds and luxury renovations and additions in and around Charleston, SC.
Foto de salón abierto tropical de tamaño medio con paredes blancas, suelo de madera clara y televisor colgado en la pared
Foto de salón abierto tropical de tamaño medio con paredes blancas, suelo de madera clara y televisor colgado en la pared
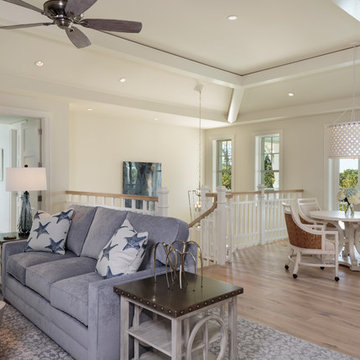
Designer: Lana Knapp,
Collins & DuPont Design Group
Architect: Stofft Cooney Architects, LLC
Builder: BCB Homes
Photographer: Lori Hamilton
Diseño de sala de estar con barra de bar tipo loft tropical de tamaño medio con suelo de madera clara y suelo marrón
Diseño de sala de estar con barra de bar tipo loft tropical de tamaño medio con suelo de madera clara y suelo marrón
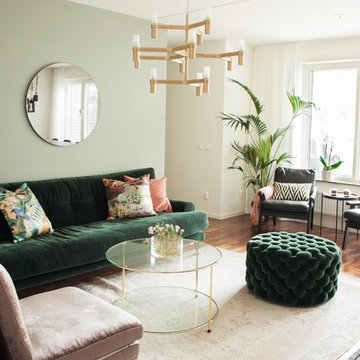
Ejemplo de salón para visitas abierto exótico de tamaño medio sin chimenea con paredes verdes, suelo de madera en tonos medios, marco de chimenea de hormigón, televisor colgado en la pared y suelo marrón
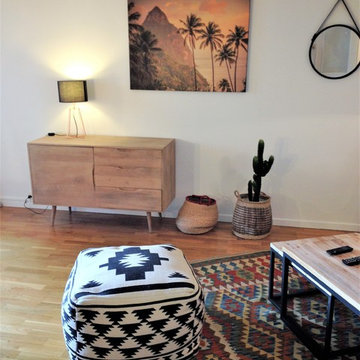
Anne-Sophie Coulloumme-Labarthe
Ejemplo de salón abierto tropical de tamaño medio con paredes blancas y suelo de madera clara
Ejemplo de salón abierto tropical de tamaño medio con paredes blancas y suelo de madera clara
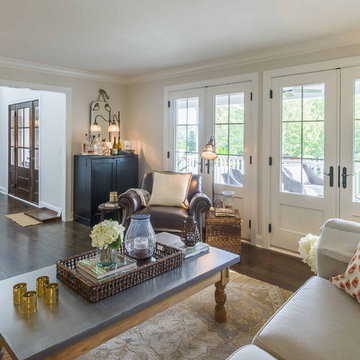
This 1990s brick home had decent square footage and a massive front yard, but no way to enjoy it. Each room needed an update, so the entire house was renovated and remodeled, and an addition was put on over the existing garage to create a symmetrical front. The old brown brick was painted a distressed white.
The 500sf 2nd floor addition includes 2 new bedrooms for their teen children, and the 12'x30' front porch lanai with standing seam metal roof is a nod to the homeowners' love for the Islands. Each room is beautifully appointed with large windows, wood floors, white walls, white bead board ceilings, glass doors and knobs, and interior wood details reminiscent of Hawaiian plantation architecture.
The kitchen was remodeled to increase width and flow, and a new laundry / mudroom was added in the back of the existing garage. The master bath was completely remodeled. Every room is filled with books, and shelves, many made by the homeowner.
Project photography by Kmiecik Imagery.
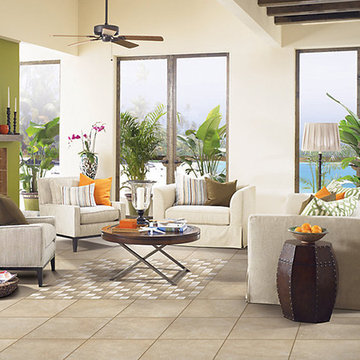
Foto de salón para visitas abierto exótico de tamaño medio sin televisor con paredes beige, suelo de baldosas de cerámica, todas las chimeneas, marco de chimenea de baldosas y/o azulejos y suelo beige
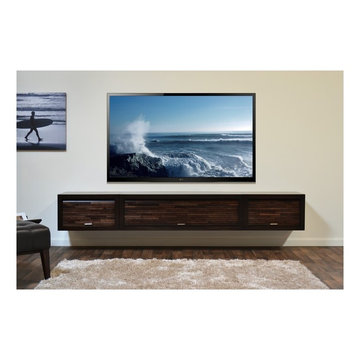
5.2.1 Dolby Surround with overhead Atmos systems all using InvizAudio Speakerless Audio Systems integration with Amazon Dot with Alexa - VERY happy client!
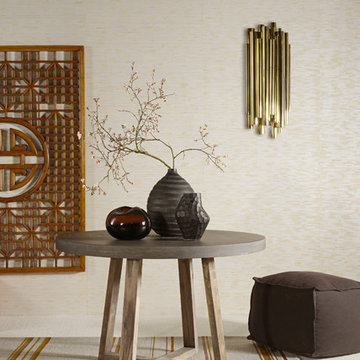
collection Nashira ©Omexco
Dried leaves and paperboard on non-woven backing - Feuilles sechées et papier cartonné sur support intissé
Modelo de sala de estar abierta exótica de tamaño medio sin chimenea y televisor con paredes beige y moqueta
Modelo de sala de estar abierta exótica de tamaño medio sin chimenea y televisor con paredes beige y moqueta
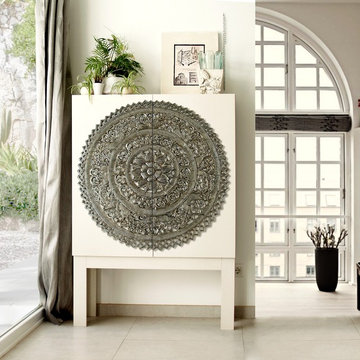
Perfecto armario con 2 estantes interiores regulables en altura, fusión colonial, destaca por el rosetón mándala birmano en color plata champange, un mueble auxiliar para ropa, mueble bar, librería, Color ARENA Y PLATA Referencia MU16 Medidas 145X100X30CM Materiales MDF TEXTURA LINO, PAN DE PLATA, somos fabricantes, podemos cambiar colores o medidas
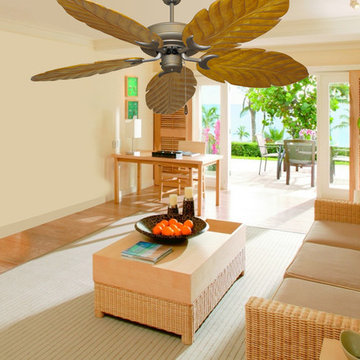
Modelo de salón para visitas abierto tropical de tamaño medio sin chimenea y televisor con paredes beige y suelo de madera clara
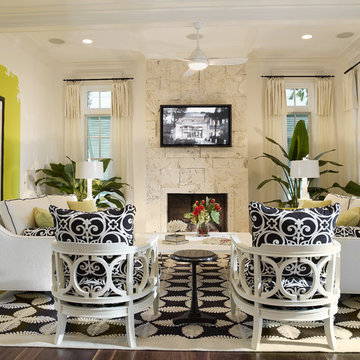
Home builders in Tampa, Alvarez Homes designed The Amber model home.
At Alvarez Homes, we have been catering to our clients' every design need since 1983. Every custom home that we build is a one-of-a-kind artful original. Give us a call at (813) 969-3033 to find out more.
Photography by Jorge Alvarez.
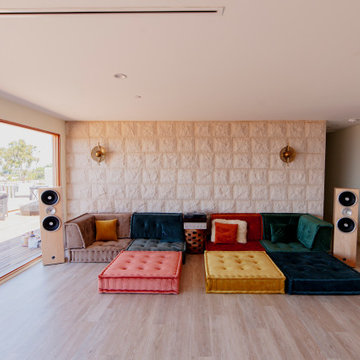
This dreamy beach house is quite the reality check out this stunning ADU and major renovation on this beautiful hippie chic beach abode in Laguna Beach, CA
Our clients vision was to create an open floorplan concept while adding some additional space without expanding their footprint. We removed some walls in the living room, remodeled the kitchen and 2 bathrooms along with a ADU in the garage. Our customer’s quirky, amazing sense of style helped make this project unique experience.
Treeium has the expertise and knowledge with working in the coast cities.
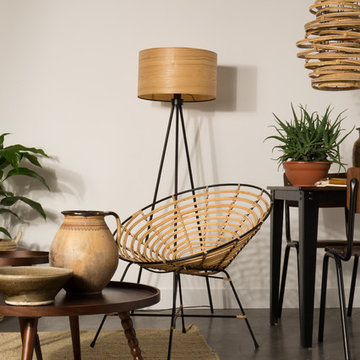
Modelo de biblioteca en casa abierta tropical grande sin televisor con paredes blancas, suelo de cemento y todas las chimeneas
1.045 fotos de zonas de estar exóticas beige
9






