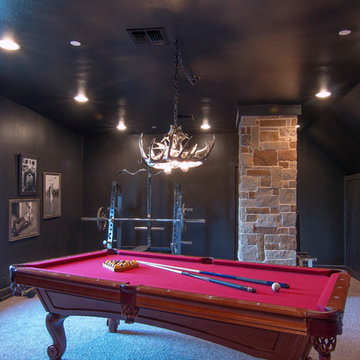4.171 fotos de zonas de estar de tamaño medio sin cuartos de juegos
Filtrar por
Presupuesto
Ordenar por:Popular hoy
41 - 60 de 4171 fotos
Artículo 1 de 3
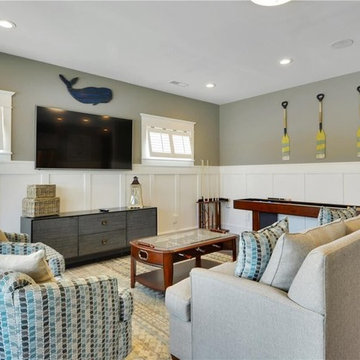
Imagen de sala de juegos en casa cerrada marinera de tamaño medio sin chimenea con paredes grises, suelo de madera oscura y televisor colgado en la pared

Ejemplo de sala de juegos en casa cerrada, abovedada y blanca de estilo americano de tamaño medio con paredes grises, suelo de madera oscura, suelo marrón, vigas vistas y alfombra
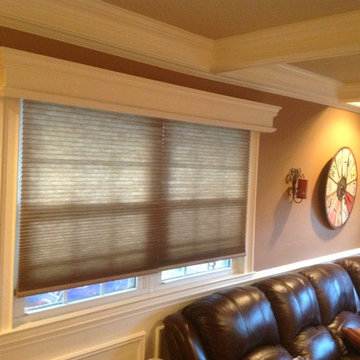
Modelo de sala de juegos en casa cerrada clásica de tamaño medio con paredes multicolor
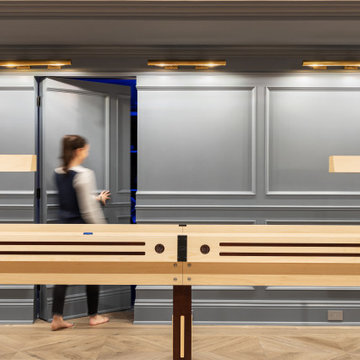
This 4,500 sq ft basement in Long Island is high on luxe, style, and fun. It has a full gym, golf simulator, arcade room, home theater, bar, full bath, storage, and an entry mud area. The palette is tight with a wood tile pattern to define areas and keep the space integrated. We used an open floor plan but still kept each space defined. The golf simulator ceiling is deep blue to simulate the night sky. It works with the room/doors that are integrated into the paneling — on shiplap and blue. We also added lights on the shuffleboard and integrated inset gym mirrors into the shiplap. We integrated ductwork and HVAC into the columns and ceiling, a brass foot rail at the bar, and pop-up chargers and a USB in the theater and the bar. The center arm of the theater seats can be raised for cuddling. LED lights have been added to the stone at the threshold of the arcade, and the games in the arcade are turned on with a light switch.
---
Project designed by Long Island interior design studio Annette Jaffe Interiors. They serve Long Island including the Hamptons, as well as NYC, the tri-state area, and Boca Raton, FL.
For more about Annette Jaffe Interiors, click here:
https://annettejaffeinteriors.com/
To learn more about this project, click here:
https://annettejaffeinteriors.com/basement-entertainment-renovation-long-island/
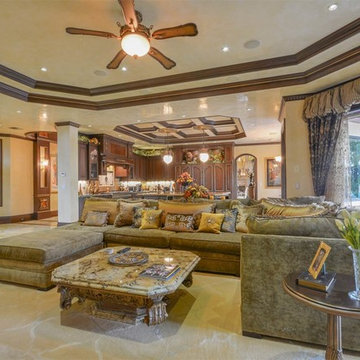
Family room opens to the kitchen and resort-style entertainment area.
Modelo de sala de juegos en casa abierta mediterránea de tamaño medio sin chimenea con paredes blancas, suelo de mármol, pared multimedia y suelo multicolor
Modelo de sala de juegos en casa abierta mediterránea de tamaño medio sin chimenea con paredes blancas, suelo de mármol, pared multimedia y suelo multicolor
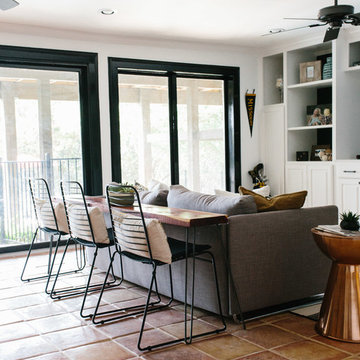
An eclectic, modern media room with bold accents of black metals, natural woods, and terra cotta tile floors. We wanted to design a fresh and modern hangout spot for these clients, whether they’re hosting friends or watching the game, this entertainment room had to fit every occasion.
We designed a full home bar, which looks dashing right next to the wooden accent wall and foosball table. The sitting area is full of luxe seating, with a large gray sofa and warm brown leather arm chairs. Additional seating was snuck in via black metal chairs that fit seamlessly into the built-in desk and sideboard table (behind the sofa).... In total, there is plenty of seats for a large party, which is exactly what our client needed.
Lastly, we updated the french doors with a chic, modern black trim, a small detail that offered an instant pick-me-up. The black trim also looks effortless against the black accents.
Designed by Sara Barney’s BANDD DESIGN, who are based in Austin, Texas and serving throughout Round Rock, Lake Travis, West Lake Hills, and Tarrytown.
For more about BANDD DESIGN, click here: https://bandddesign.com/
To learn more about this project, click here: https://bandddesign.com/lost-creek-game-room/
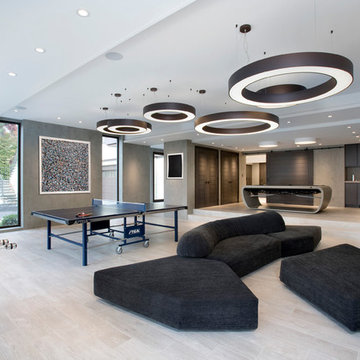
View of Game area
Foto de sala de juegos en casa abierta contemporánea de tamaño medio con paredes grises, suelo de baldosas de porcelana y suelo gris
Foto de sala de juegos en casa abierta contemporánea de tamaño medio con paredes grises, suelo de baldosas de porcelana y suelo gris
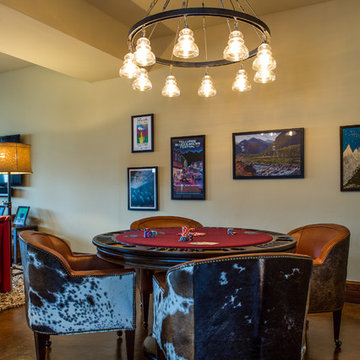
Modelo de sala de juegos en casa cerrada actual de tamaño medio sin chimenea y televisor con paredes beige y suelo de cemento
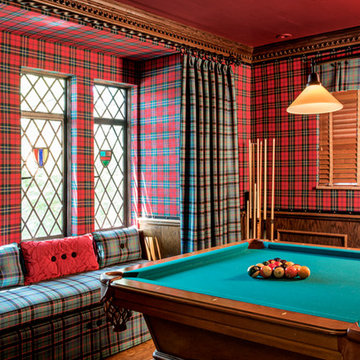
Part of Phase 2 of the 2015 renovation of this Mt. Lebanon Tudor home: billiard room with plaid wallpaper
(photo by David Aschkenas)
Foto de sala de juegos en casa abierta clásica de tamaño medio con paredes multicolor y suelo de madera en tonos medios
Foto de sala de juegos en casa abierta clásica de tamaño medio con paredes multicolor y suelo de madera en tonos medios
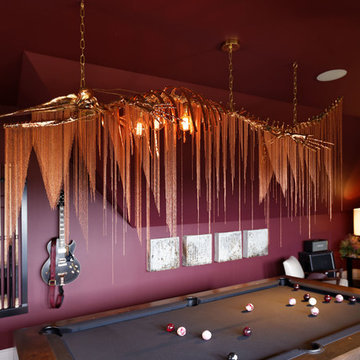
Definitely a showstopper light fixture swims above the massive pool table. For more information, please contact Jeff Schlarb, Green Couch.
Diseño de sala de juegos en casa cerrada ecléctica de tamaño medio sin televisor con paredes púrpuras y suelo de madera oscura
Diseño de sala de juegos en casa cerrada ecléctica de tamaño medio sin televisor con paredes púrpuras y suelo de madera oscura
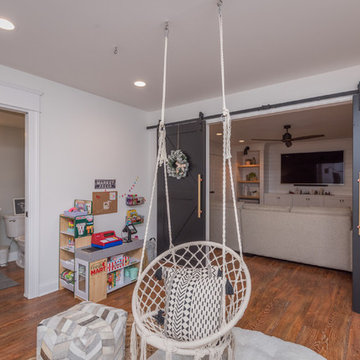
Bill Worley
Foto de sala de juegos en casa cerrada clásica renovada de tamaño medio sin chimenea con paredes beige, suelo de madera oscura y suelo marrón
Foto de sala de juegos en casa cerrada clásica renovada de tamaño medio sin chimenea con paredes beige, suelo de madera oscura y suelo marrón
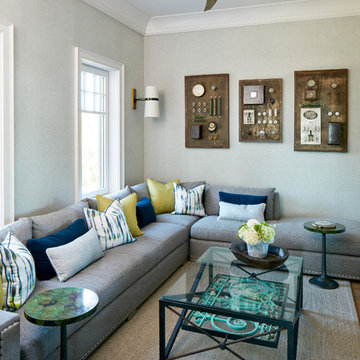
Photography: Dana Hoff
Architecture and Interiors: Anderson Studio of Architecture & Design; Scott Anderson, Principal Architect/ Mark Moehring, Project Architect/ Adam Wilson, Associate Architect and Project Manager/ Ryan Smith, Associate Architect/ Michelle Suddeth, Director of Interiors/Emily Cox, Director of Interior Architecture/Anna Bett Moore, Designer & Procurement Expeditor/Gina Iacovelli, Design Assistant
Sectional: Vanguard Furniture
Fan: Ferguson Enterprise
Antique Light Panels: Bobo Intriguing Objects
Fabric: Perennials, Romo
Rug: Designer Carpets
Wallpaper: Phillip Jeffries

This project was a one of a kind remodel. it included the demolition of a previously existing wall separating the kitchen area from the living room. The inside of the home was completely gutted down to the framing and was remodeled according the owners specifications. This remodel included a one of a kind custom granite countertop and eating area, custom cabinetry, an indoor outdoor bar, a custom vinyl window, new electrical and plumbing, and a one of a kind entertainment area featuring custom made shelves, and stone fire place.
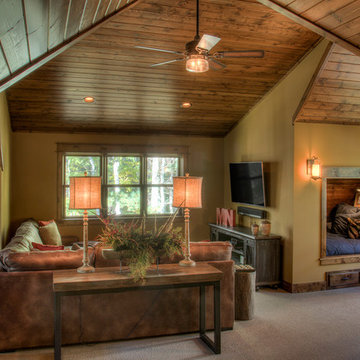
Foto de sala de juegos en casa abierta rural de tamaño medio con paredes beige, moqueta, televisor colgado en la pared y suelo gris
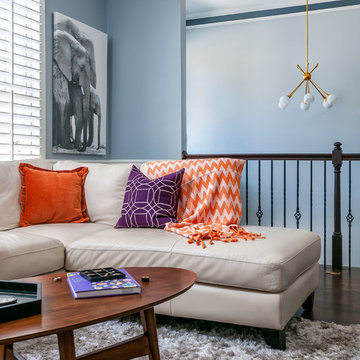
Imagen de sala de juegos en casa tipo loft vintage de tamaño medio sin chimenea con paredes grises, suelo de madera oscura y televisor independiente
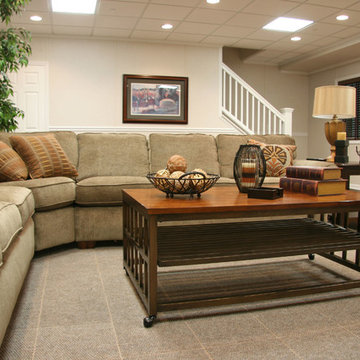
This beautiful basement features our Everlast carpeting! Lisa Wilder
Modelo de sala de juegos en casa abierta actual de tamaño medio sin chimenea y televisor con paredes beige, moqueta y suelo gris
Modelo de sala de juegos en casa abierta actual de tamaño medio sin chimenea y televisor con paredes beige, moqueta y suelo gris

Modelo de sala de juegos en casa abierta contemporánea de tamaño medio con paredes beige, moqueta, todas las chimeneas, marco de chimenea de piedra, televisor colgado en la pared y suelo beige
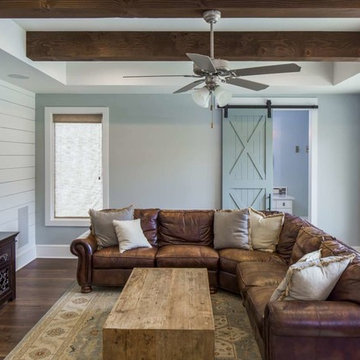
John Siemering Homes. Custom Home Builder in Austin, TX
Modelo de sala de juegos en casa cerrada de estilo de casa de campo de tamaño medio sin chimenea con suelo de madera oscura, televisor colgado en la pared, suelo marrón y paredes azules
Modelo de sala de juegos en casa cerrada de estilo de casa de campo de tamaño medio sin chimenea con suelo de madera oscura, televisor colgado en la pared, suelo marrón y paredes azules
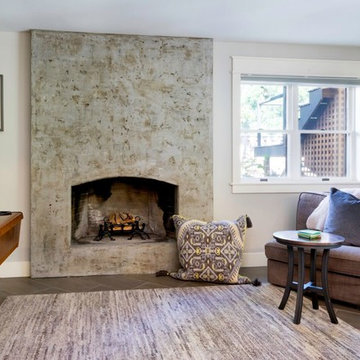
Diseño de sala de juegos en casa tradicional renovada de tamaño medio sin televisor con paredes grises, todas las chimeneas, marco de chimenea de piedra y suelo de baldosas de cerámica
4.171 fotos de zonas de estar de tamaño medio sin cuartos de juegos
3






