93.877 fotos de zonas de estar de tamaño medio
Filtrar por
Presupuesto
Ordenar por:Popular hoy
81 - 100 de 93.877 fotos
Artículo 1 de 3
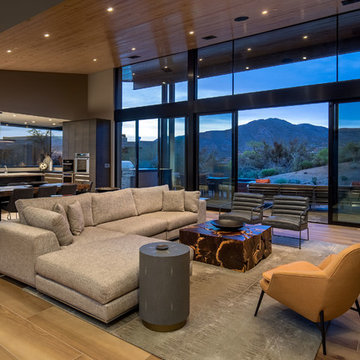
INCKX Photography
Diseño de salón abierto actual de tamaño medio con paredes multicolor, suelo de baldosas de porcelana, pared multimedia y suelo marrón
Diseño de salón abierto actual de tamaño medio con paredes multicolor, suelo de baldosas de porcelana, pared multimedia y suelo marrón
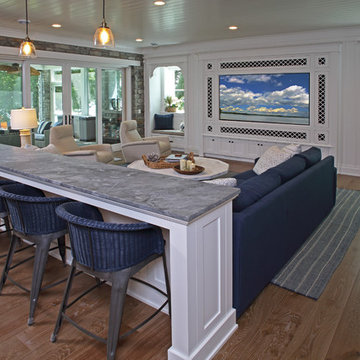
Shooting Star Photography
In Collaboration with Charles Cudd Co.
Foto de sala de estar marinera de tamaño medio sin chimenea con paredes azules y suelo de madera clara
Foto de sala de estar marinera de tamaño medio sin chimenea con paredes azules y suelo de madera clara
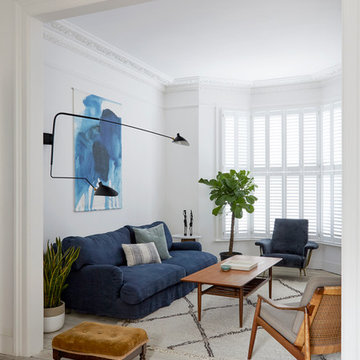
Anna Stathaki
Diseño de salón abierto actual de tamaño medio con paredes blancas, suelo de madera pintada, estufa de leña, marco de chimenea de baldosas y/o azulejos, televisor retractable y suelo beige
Diseño de salón abierto actual de tamaño medio con paredes blancas, suelo de madera pintada, estufa de leña, marco de chimenea de baldosas y/o azulejos, televisor retractable y suelo beige
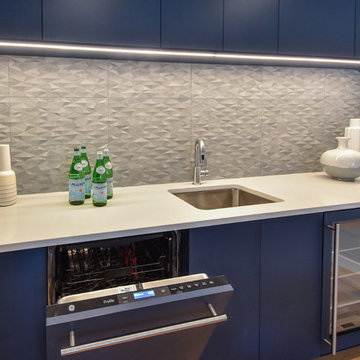
Gardner/Fox renovated this Gladwyne home's water damaged basement to create a modern entertaining area, as well as a guest suite. Construction included a custom wet bar with paneled dishwater and beverage refrigerator, two full bathrooms, built-in wall storage, and a guest bedroom.

Our clients house was built in 2012, so it was not that outdated, it was just dark. The clients wanted to lighten the kitchen and create something that was their own, using more unique products. The master bath needed to be updated and they wanted the upstairs game room to be more functional for their family.
The original kitchen was very dark and all brown. The cabinets were stained dark brown, the countertops were a dark brown and black granite, with a beige backsplash. We kept the dark cabinets but lightened everything else. A new translucent frosted glass pantry door was installed to soften the feel of the kitchen. The main architecture in the kitchen stayed the same but the clients wanted to change the coffee bar into a wine bar, so we removed the upper cabinet door above a small cabinet and installed two X-style wine storage shelves instead. An undermount farm sink was installed with a 23” tall main faucet for more functionality. We replaced the chandelier over the island with a beautiful Arhaus Poppy large antique brass chandelier. Two new pendants were installed over the sink from West Elm with a much more modern feel than before, not to mention much brighter. The once dark backsplash was now a bright ocean honed marble mosaic 2”x4” a top the QM Calacatta Miel quartz countertops. We installed undercabinet lighting and added over-cabinet LED tape strip lighting to add even more light into the kitchen.
We basically gutted the Master bathroom and started from scratch. We demoed the shower walls, ceiling over tub/shower, demoed the countertops, plumbing fixtures, shutters over the tub and the wall tile and flooring. We reframed the vaulted ceiling over the shower and added an access panel in the water closet for a digital shower valve. A raised platform was added under the tub/shower for a shower slope to existing drain. The shower floor was Carrara Herringbone tile, accented with Bianco Venatino Honed marble and Metro White glossy ceramic 4”x16” tile on the walls. We then added a bench and a Kohler 8” rain showerhead to finish off the shower. The walk-in shower was sectioned off with a frameless clear anti-spot treated glass. The tub was not important to the clients, although they wanted to keep one for resale value. A Japanese soaker tub was installed, which the kids love! To finish off the master bath, the walls were painted with SW Agreeable Gray and the existing cabinets were painted SW Mega Greige for an updated look. Four Pottery Barn Mercer wall sconces were added between the new beautiful Distressed Silver leaf mirrors instead of the three existing over-mirror vanity bars that were originally there. QM Calacatta Miel countertops were installed which definitely brightened up the room!
Originally, the upstairs game room had nothing but a built-in bar in one corner. The clients wanted this to be more of a media room but still wanted to have a kitchenette upstairs. We had to remove the original plumbing and electrical and move it to where the new cabinets were. We installed 16’ of cabinets between the windows on one wall. Plank and Mill reclaimed barn wood plank veneers were used on the accent wall in between the cabinets as a backing for the wall mounted TV above the QM Calacatta Miel countertops. A kitchenette was installed to one end, housing a sink and a beverage fridge, so the clients can still have the best of both worlds. LED tape lighting was added above the cabinets for additional lighting. The clients love their updated rooms and feel that house really works for their family now.
Design/Remodel by Hatfield Builders & Remodelers | Photography by Versatile Imaging

Alison Gootee
Project for: OPUS.AD
Diseño de salón con barra de bar abierto clásico de tamaño medio sin televisor con paredes grises, suelo de madera oscura, todas las chimeneas, marco de chimenea de piedra y suelo marrón
Diseño de salón con barra de bar abierto clásico de tamaño medio sin televisor con paredes grises, suelo de madera oscura, todas las chimeneas, marco de chimenea de piedra y suelo marrón
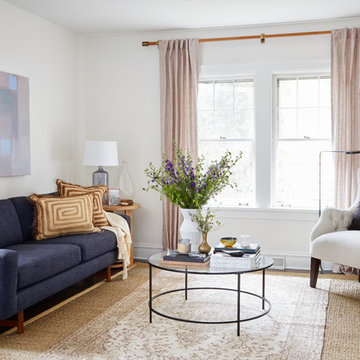
Photographer: Dustin Haskell
Ejemplo de salón abierto tradicional renovado de tamaño medio sin chimenea y televisor con paredes blancas, suelo de madera oscura y suelo marrón
Ejemplo de salón abierto tradicional renovado de tamaño medio sin chimenea y televisor con paredes blancas, suelo de madera oscura y suelo marrón
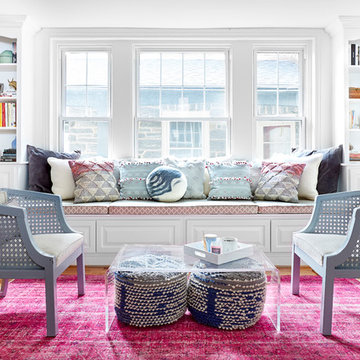
photos: Brian Wetzel
Ejemplo de sala de estar clásica renovada de tamaño medio con paredes blancas, suelo de madera en tonos medios y suelo marrón
Ejemplo de sala de estar clásica renovada de tamaño medio con paredes blancas, suelo de madera en tonos medios y suelo marrón

Гостиная кантри. Вид на кухню. Диван из натуральной кожи, Home Concept, столик, Ralph Lauren Home, синий буфет, букет.
Foto de salón para visitas abierto de estilo de casa de campo de tamaño medio con paredes beige, suelo de madera en tonos medios, chimenea de esquina, marco de chimenea de piedra, televisor colgado en la pared, suelo marrón, vigas vistas y madera
Foto de salón para visitas abierto de estilo de casa de campo de tamaño medio con paredes beige, suelo de madera en tonos medios, chimenea de esquina, marco de chimenea de piedra, televisor colgado en la pared, suelo marrón, vigas vistas y madera
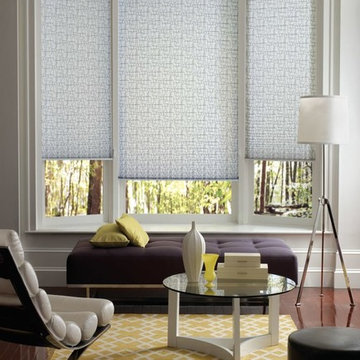
Diseño de salón para visitas cerrado contemporáneo de tamaño medio sin chimenea y televisor con paredes blancas, suelo de madera oscura y suelo marrón

PropertyLab+art
Ejemplo de salón para visitas abierto campestre de tamaño medio con paredes beige, todas las chimeneas, marco de chimenea de yeso, suelo de madera en tonos medios y suelo marrón
Ejemplo de salón para visitas abierto campestre de tamaño medio con paredes beige, todas las chimeneas, marco de chimenea de yeso, suelo de madera en tonos medios y suelo marrón
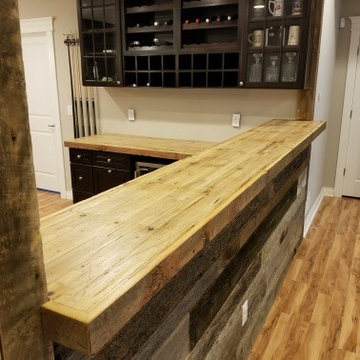
A BIG thank you to Randy B. for sharing photos of his amazing basement remodel. He used reclaimed siding for the walls, reclaimed semi truck flooring for his counters and wall caps, and reclaimed corrugated metal for his backsplash. What a fun place to hang out! I’ll be right over!
To see more photos and other projects check out our blog:
http://www.frontrangetimber.com/blog.html
#frontrangetimber #reclaimedwood #reclaimedmaterials #reclaimedvintage #barnwood #accentwall #basementremodel #basementmakeover #barideas #rusticbar #rusticremodel #basement #diyprojects #diyinterior #reclaimedsemitruckfloors #corrugated metal #beamwrap #coloradoreclaimed #weatheredwood #barnwood #homeremodeling #basementremodel
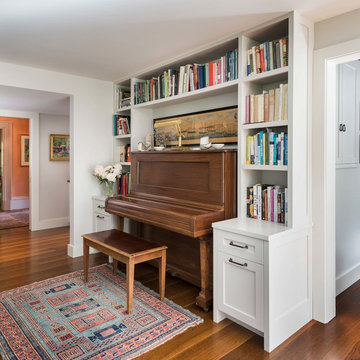
Nat Rea
Ejemplo de biblioteca en casa abierta de estilo de casa de campo de tamaño medio sin chimenea y televisor con paredes blancas, suelo de madera en tonos medios y suelo marrón
Ejemplo de biblioteca en casa abierta de estilo de casa de campo de tamaño medio sin chimenea y televisor con paredes blancas, suelo de madera en tonos medios y suelo marrón

This used to be a completely unfinished basement with concrete floors, cinder block walls, and exposed floor joists above. The homeowners wanted to finish the space to include a wet bar, powder room, separate play room for their daughters, bar seating for watching tv and entertaining, as well as a finished living space with a television with hidden surround sound speakers throughout the space. They also requested some unfinished spaces; one for exercise equipment, and one for HVAC, water heater, and extra storage. With those requests in mind, I designed the basement with the above required spaces, while working with the contractor on what components needed to be moved. The homeowner also loved the idea of sliding barn doors, which we were able to use as at the opening to the unfinished storage/HVAC area.
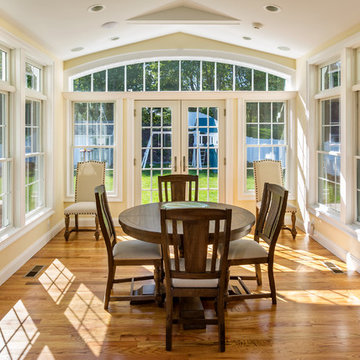
Modelo de galería clásica de tamaño medio sin chimenea con suelo de mármol, techo estándar y suelo marrón
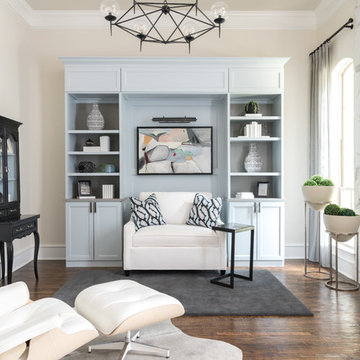
From small and unused space, to a bright well allocated space for entertaining, these clients are thrilled to put to use their new living room full of plenty of places to sit and enjoy!
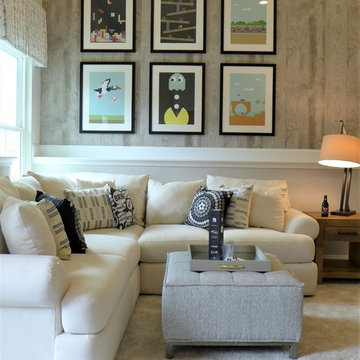
Foto de sótano con puerta bohemio de tamaño medio sin chimenea con paredes grises, moqueta y suelo beige
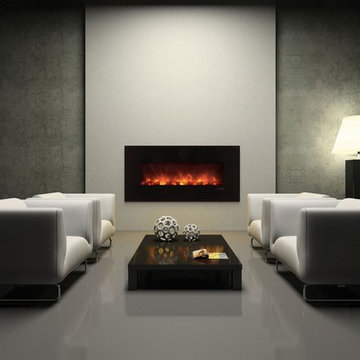
Another great placement for a wall mounted electric fireplace is a sitting or lounge area of your living room. Picture having a deep conversation with your friend sitting on a couple of chairs in front of the fireplace while enjoying the peaceful flickering of the flames. Or reading a book on a chaise next to the fireplace and absorbing the warmth radiating from the it.

Photo: Edmunds Studios
Design: Laacke & Joys
Imagen de galería clásica de tamaño medio sin chimenea con suelo de baldosas de terracota y techo estándar
Imagen de galería clásica de tamaño medio sin chimenea con suelo de baldosas de terracota y techo estándar
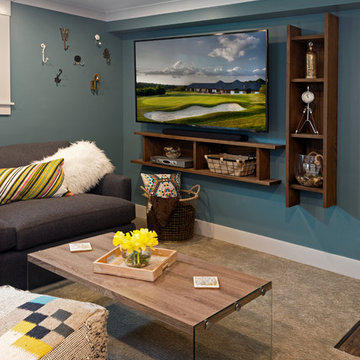
Third Shift Photography
Ejemplo de sótano con puerta ecléctico de tamaño medio sin chimenea con paredes azules, moqueta y suelo gris
Ejemplo de sótano con puerta ecléctico de tamaño medio sin chimenea con paredes azules, moqueta y suelo gris
93.877 fotos de zonas de estar de tamaño medio
5





