93.877 fotos de zonas de estar de tamaño medio
Filtrar por
Presupuesto
Ordenar por:Popular hoy
21 - 40 de 93.877 fotos
Artículo 1 de 3
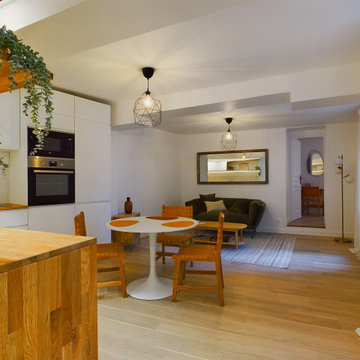
Foto de sala de estar abierta clásica de tamaño medio sin chimenea y televisor con paredes blancas, suelo de madera clara y suelo marrón

Soggiorno con carta da parati prospettica e specchiata divisa da un pilastro centrale. Per esaltarne la grafica e dare ancora più profondità al soggetto abbiamo incorniciato le due pareti partendo dallo spessore del pilastro centrale ed utilizzando un coloro scuro. Color block sulla parete attrezzata e divano della stessa tinta.
Foto Simone Marulli
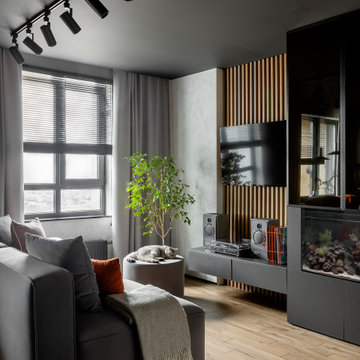
Modelo de salón para visitas abierto actual de tamaño medio sin chimenea con paredes grises, suelo vinílico, televisor colgado en la pared, suelo marrón, papel pintado y papel pintado

Diseño de salón para visitas cerrado clásico renovado de tamaño medio sin chimenea y televisor con paredes azules, suelo de madera clara y suelo beige

Using natural finishes and textures throughout and up-cycling existing pieces where possible
Imagen de salón escandinavo de tamaño medio con suelo de madera clara, estufa de leña, marco de chimenea de ladrillo y suelo blanco
Imagen de salón escandinavo de tamaño medio con suelo de madera clara, estufa de leña, marco de chimenea de ladrillo y suelo blanco
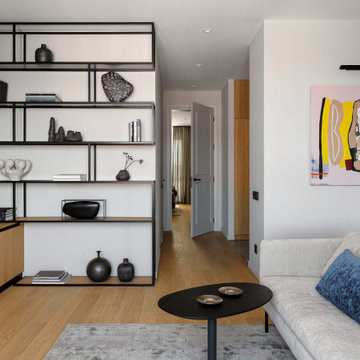
Гостиная-кухня с деталями midcentury
Imagen de salón contemporáneo de tamaño medio con paredes grises, suelo de madera en tonos medios y suelo marrón
Imagen de salón contemporáneo de tamaño medio con paredes grises, suelo de madera en tonos medios y suelo marrón
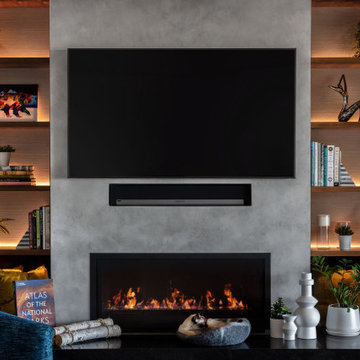
“We could never have envisioned what could be” – Steiner Ranch Homeowner and Client
It is an especially fulfilling Project for an Interior Designer when the outcome exceeds Client expectations, and imagination. This remodeling project required instilling modern sensibilities, openness, styles and textures into a dated house that was past its prime. Strategically, the goal was to tear down where it made sense without doing a complete teardown.
Starting with the soul of the home, the kitchen, we expanded out room by room to create a cohesiveness and flow that invites, supports and provides the warmth and relaxation that only a home can.
In the Kitchen, we started by removing the wooden beams and adding bright recessed lighting. We removed the old limestone accent wall and moved the sink and cooktop from the island on to the countertop – the key goal was to create room for the family to gather around the kitchen. We replaced all appliances with modern Energy Star ones, along with adding a wine rack.
The first order of business for the Living Room was to brighten it up by adding more lighting and replacing an unused section with a glass door to the backyard. Multi-section windows were replaced with large no-split glass overlooking the backyard. Once more, the limestone accent was removed to create a clean, modern look. Replacing the dated wooden staircase with the clean lines of a metal, wire and wooded staircase added interest and freshness. An odd bend in the staircase was removed to clean things up.
The Master Bedroom went from what looked like a motel room with green carpet and cheap blinds to an oasis of luxury and charm. A section of the wraparound doors were closed off to increase privacy, accentuate the best view from the bedroom and to add usable space. Artwork, rug, contemporary bed and other accent pieces brought together the seamless look across the home.
The Master Bathroom remodel started by replacing the standard windows with a single glass pane that enhanced the view of the outdoors. The dated shower was replaced by a walk-in shower and soaking tub to create the ultimate at-home spa experience. Lighted LED mirrors frame His & Hers sinks and bathe them in a soft light.
The flooring was upgraded throughout the house to reflect the contemporary color scheme.
Each of the smaller bedrooms were similarly upgraded to match the clean and modern décor of the rest of the house.
After such a transformation inside, it was only appropriate that the exterior needed an upgrade as well. All of the legacy limestone accents were replaced by stucco and the color scheme extended from the interior of the house to the gorgeous wrap around balconies, trim, garage doors etc. to complete the inside outside transformation.

Всё чаще ко мне стали обращаться за ремонтом вторичного жилья, эта квартира как раз такая. Заказчики уже тут жили до нашего знакомства, их устраивали площадь и локация квартиры, просто они решили сделать новый капительный ремонт. При работе над объектом была одна сложность: потолок из гипсокартона, который заказчики не хотели демонтировать. Пришлось делать новое размещение светильников и электроустановок не меняя потолок. Ниши под двумя окнами в кухне-гостиной и радиаторы в этих нишах были изначально разных размеров, мы сделали их одинаковыми, а старые радиаторы поменяли на новые нмецкие. На полу пробка, блок кондиционера покрашен в цвет обоев, фортепиано - винтаж, подоконники из искусственного камня в одном цвете с кухонной столешницей.
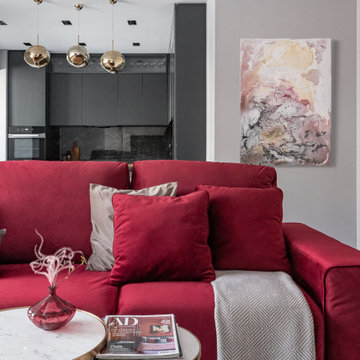
Modelo de salón gris y blanco actual de tamaño medio sin chimenea con paredes grises, suelo de madera en tonos medios, televisor colgado en la pared y suelo marrón
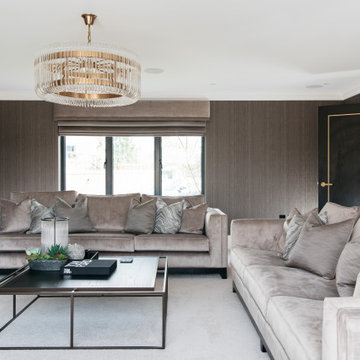
The Paddocks, Writtle
Set in the beautiful Essex countryside in the sought after village of Writtle, Chelmsford, this project was focused on the developer’s own home within the development of a total of 6 new houses. With unobstructed views of the countryside, all properties were built to the highest standards in every respect and our mission was to create an effortless interior that reflected the quality and design workmanship throughout, together with contemporary detailing and luxury.
A soothing neutral palette throughout with tactile wall finishes, soft textures and layers, provided the backdrop to a calming interior scheme. The perfect mix of woven linens, flat velvets, bold accessories and soft colouring, is beautifully tailored to our clients needs and tastes, creating a calm, contemporary oasis that best suited the client’s lifestyle and requirements.

Refined yet natural. A white wire-brush gives the natural wood tone a distinct depth, lending it to a variety of spaces. With the Modin Collection, we have raised the bar on luxury vinyl plank. The result is a new standard in resilient flooring. Modin offers true embossed in register texture, a low sheen level, a rigid SPC core, an industry-leading wear layer, and so much more.

Aménagement et décoration d'un espace salon dans un style épuré , teinte claire et scandinave
Imagen de salón abierto y beige y blanco nórdico de tamaño medio sin chimenea con paredes blancas, suelo laminado, televisor colgado en la pared, suelo blanco y papel pintado
Imagen de salón abierto y beige y blanco nórdico de tamaño medio sin chimenea con paredes blancas, suelo laminado, televisor colgado en la pared, suelo blanco y papel pintado

Modelo de salón contemporáneo de tamaño medio con paredes grises, suelo de madera en tonos medios, televisor colgado en la pared y papel pintado
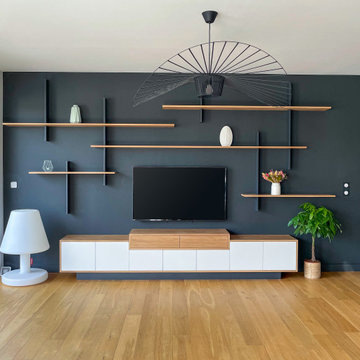
Imagen de biblioteca en casa abierta actual de tamaño medio sin chimenea con paredes grises, suelo de madera clara, televisor colgado en la pared y suelo beige
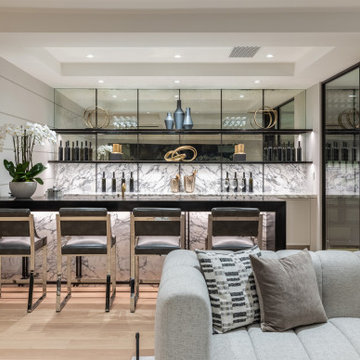
Nestled up to an equally stunning home bar is this one of a kind glass front custom wine cellar / wine room in Bel Air, Los Angeles, California. This trendy wine cellar is sleek with black wine racking, matching the black coated stainless steel frames in the glass front.
Poplar wood was utilized for these wine racks, only to be finished with a modern / contemporary touch of staining them completely midnight black. This wine room screams luxury with its clean lines and hybrid style utilizing metal, glass and wood in varying colors and styles.
Designed , built, and installed by Vintage Cellars, this wine cellar keeps your interest with many styles of display and storage. Along the top, individual bottle storage is perfect for those longer termed holdings. Directly below showcases two tiered coved trays, perfect for putting those prized bottles front and center.
Directly underneath is a high reveal display row, keeping bottles angled properly to ensure wet corks for graceful aging. One level lower yet again leaves space for original wood cases. The jet black wine racking contrasts beautifully against the sprawling natural wood flooring.
Space was left inside this mid-sized wine vault / wine room / wine cellar to make room for a entertaining table - perfect for opening and decanting your favorite bottles with friends. Even with the comfortable spaciousness designed into this wine cellar, it still holds 800+ bottles easily.
Vintage Cellars worked with Noe Design Co on this project. They did a fantastic job with the custom stainless steel framing, door, and glasswork.. A beautiful consistency was kept with the dark metal and wine racks. The combination of white and grey marble in the home bar / custom bar, the utilization of mirrors, subdued grey wall coverings, and sleek black furniture, metal, and wood all showcase elegance at its finest.
The cooling system in this wine cellar / wine room / wine vault / wine closet / wine wall / glass wine cellar / glass wine room / glass wine vault / glass wine closet / glass wine wall / modern wine room / modern wine cellar / modern wine vault is ducted in to the ceiling to maintain a cool, calm, and quiet environment. A constant 55 degree temperature and perfect relative humidity were maintained to ensure that the homeowner will be able to age their collection for years and years to come.
With so many different kinds of wine racks / wine racking / wine cellar designs and styles, you can really go in any and every direction in the discovery and design phase of a custom wine cellar project. The Custom wine cellar builder custom wine cellar builders team at Vintage Cellars make the entire process exciting, informative, and smooth from start to finish.
Vintage Cellars has built gorgeous custom wine cellars and wine storage rooms across the United States and World for over 32 years. We are your go-to business for anything wine cellar and wine storage related! Whether you're interested in a wine closet, wine racking, custom wine racks, a custom wine cellar door, or a cooling system for your existing space, Vintage Cellars has you covered!
We carry all kinds of wine cellar cooling and refrigeration systems, incuding: Breezaire, CellarCool, WhisperKool, Wine Guardian, CellarPro and Commercial systems.
We also carry many types of Wine Refrigerators, Wine Cabinets, and wine racking types, including La Cache, Marvel, N'Finity, Transtherm, Vinotheque, Vintage Series, Credenza, Walk in wine rooms, Climadiff, Riedel, Fontenay, and VintageView.
Vintage Cellars also does work in many styles, including Contemporary and Modern, Rustic, Farmhouse, Traditional, Craftsman, Industrial, Mediterranean, Mid-Century, Industrial and Eclectic.
Some locations we cover often include: Agora Hills, Alameda, Albany, Alhambra, Aliso Viejo, Altadena, Anaheim, Angwin, Arcadia, Aromas, Arroyo Grande, Atascadero, Atherton, Avila Beach, Balboa Terrace, Bel Air, Belmont, Belvedere, Benton, Berkeley, Bermuda Dunes, Beverly Hills, Big Sur, Bolinas, Boyle Heights, Bradbury, Bradley, Brea, Brentwood, Bridgeport, Brisbane, Buellton, Buena Park, Burbank, Burlingame, Calabasas, Calistoga, Cambria, Canoga Park, Cardiff, Carlsbad, Carmel, Carmel By The Sea, Carmel Valley, Carnelian Bay, Carpinteria, Casmalia, Castroville, Cathedral City, Cayucos, Chatsworth, Chualar, City of LA, City of SF, Coachella, Coleville, Colma, Corona Del Mar, Coronado, Coronado Island, Corte Madera, Costa Mesa, Coto De Caza, Creston, Crystal Cove, Cupertino, Cypress, Danville, Deer Park, Del Mar, Diablo, Duarte, Eagle Rock, East Palo Alto, East Pasadena, Echo Park, El Granada, El Monte, Emeryville, Encinitas, Encino, Fairfax, Foster City, Fountain Valley, Fremont, Fullerton, Garden Grove, Glendale, Golden Gate Park, Goleta, Gonzales, Granada Hills, Granite Bay, Greenbrae, Greenfield, Grover Beach, Guadalupe, Half Moon Bay, Hancock Park, Harmony, Hidden Hills, Hillsborough, Hollywood, Hollywood Hills, Huntington Beach, Indian Wells, Indio, Industry, Inner Richmond, Inverness, Irvine, Jolon, June Lake, Kentfield, King City, La Canada Flintridge, La Habra, La Honda, La Jolla, La Palma, La Quinta, Ladera Heights, Laguna Beach, Laguna Hills, Laguna Niguel, Laguna Woods, Lake Balboa, Lake Forest, Lake Tahoe, Lake View Terrace, Larkspur, Laurel Canyon, Lee Vining, Lockwood, Lompoc, Long Beach, Los Alamitos, Los Alamos, Los Altos, Los Altos Hills, Los Angeles, Los Gatos, Los Olivos, Los Osos, Malibu, Mammoth Lakes, Manhattan Beach, Marin, Marina, Marshall, Mayflower Village, Menlo Park, Mill Valley, Millbrae, Mission Hills, Mission Viejo, Mono, Monrovia, Montara, Montebello, Monterey, Monterey Park, Morro Bay, Moss Beach, Moss Landing, Mountain View, Napa, New Cuyama, Newark, Newport Beach, Newport Coast, Nicasio, Nipomo, North Hills, Northridge, Novato, Oakland, Oakville, Ocean Beach, Oceano, Orange, Orange County, Pacific Grove, Pacific Palisades, Pacoima, Palm Desert, Palm Springs, Palo Alto, Palos Verdes, Panorama City, Pasadena, Paso Robles, Pebble Beach, Pescadero, Piedmont, Pismo Beach, Placentia, Point Reyes Station, Pope Valley, Portola Valley, Presidio, Presidio Heights, Rancho Mirage, Rancho Santa Fe, Rancho Santa Margarita, Redondo Beach, Redwood City, Reseda, Rosemead, Russian Cliff, Rutherford, Saint Helena, Salinas, San Anselmo, San Ardo, San Bruno, San Carlos, San Clemente, San Diego, San Fernando, San Francisco, San Gabriel, San Gregorio, San Jose, San Juan Capistrano, San Leandro, San Lorenzo, San Lucas, San Luis Obispo, San Marino, San Mateo, San Miguel, San Rafael, San Simeon, Santa Ana, Santa Barbara, Santa Clara, Santa Clarita, Santa Margarita, Santa Maria, Santa Monica, Santa Ynez, Saratoga, Sausalito, Sea Cliff, Seal Beach, Seaside, Shadow Hills, Shandon, Sherman Oaks, Sierra Madre, Silver Lake, Solana Beach, Soledad, Solvang, Sonoma, South El Monte, South Pasadena, South San Gabriel, Spreckels, Squaw Valley, St Helena, Stanford, Stanton, Stinson Beach, Stough Park, Studio City, Summerland, Sun Valley, Sunland, Sunnyvale, Sylmar, Tahoe City, Tahoe Vista, Tarzana, Temple City, Templeton, Thousand Oaks, Thousand Palms, Tiburon, Toluca Lake, Topanga, Topaz, Torrey Pines, Tujanga, Tustin, Union City, Valencia, Verdugo Mountains, Vernon, Villa Park, Walnut, Walnut Creek, West Puente Valley, Westminster, Westwood, Whittier, Woodside, Yorba Linda, Yountville
San Diego Wine Cellars, Rancho Santa Fe Wine Cellars, Beverly Hills Wine Cellars, Bel Air Wine Cellars, Orange County Wine Cellars, Newport Beach Wine Cellars, San Francisco Wine Cellars, Napa Wine Cellars, Sonoma Wine Cellars, Los Angeles Wine Cellars, Santa Barbara Wine Cellars, Palm Desert Wine Cellars, La Jolla Wine Cellars, Del Mar Wine Cellars, Coronado Wine Cellars, Pacific Palisades Wine Cellars, Malibu Wine Cellars, Santa Monica Wine Cellars, Brentwood Wine Cellars, Laguna Wine Cellars, Crystal Cove Wine Cellars, Hollywood Wine Cellars, Bay Area Wine Cellars, South Bay Wine Cellars, LA Wine Cellars, SD Wine Cellars, OC Wine Cellars, SF Wine Cellars, Huntington Beach Wine Cellars, Carlsbad Wine Cellars, Palos Verdes Wine Cellars, Paso Robles Wine Cellars, Encinitas Wine Cellars, Manhattan Beach Wine Cellars, Marin Wine Cellars, Tiburon Wine Cellars, Coto De Caza Wine Cellars, Thousand Oaks Wine Cellars, Cardiff Wine Cellars, RSF Wine Cellars, San Marino Wine Cellars, Ladera Heights Wine Cellars, Westwood Wine Cellars, Hillsborough Wine Cellars, Luxury Wine Cellars, Custom Wine Cellars, High End Wine Cellars, Estate Wine Cellars, Modern Wine Cellars, Contemporary Wine Cellars, Rustic Wine Cellars, Traditional Wine Cellars
Contact Vintage Cellars today with any of your Wine Cellar needs!
(800) 876-8789
Vintage Cellars
904 Rancheros Drive
San Marcos, California 92069
(800) 876-8789
Traditional
Shabby Chic
Scandanavian
Contemporary
Modern
Beach
Desert
Transitional
Asian
Coastal
Rustic
Mediterranean
French Country
Farmhouse
Eclectic
Craftsman
Tropical
Southwestern
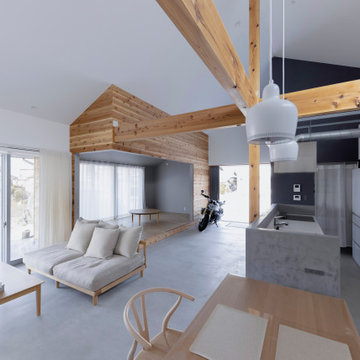
通り抜ける土間のある家
滋賀県野洲市の古くからの民家が立ち並ぶ敷地で530㎡の敷地にあった、古民家を解体し、住宅を新築する計画となりました。
南面、東面は、既存の民家が立ち並んでお、西側は、自己所有の空き地と、隣接して
同じく空き地があります。どちらの敷地も道路に接することのない敷地で今後、住宅を
建築する可能性は低い。このため、西面に開く家を計画することしました。
ご主人様は、バイクが趣味ということと、土間も希望されていました。そこで、
入り口である玄関から西面の空地に向けて住居空間を通り抜けるような開かれた
空間が作れないかと考えました。
この通り抜ける土間空間をコンセプト計画を行った。土間空間を中心に収納や居室部分
を配置していき、外と中を感じられる空間となってる。
広い敷地を生かし、平屋の住宅の計画となっていて東面から吹き抜けを通し、光を取り入れる計画となっている。西面は、大きく軒を出し、西日の対策と外部と内部を繋げる軒下空間
としています。
建物の奥へ行くほどプライベート空間が保たれる計画としています。
北側の玄関から西側のオープン敷地へと通り抜ける土間は、そこに訪れる人が自然と
オープンな敷地へと誘うような計画となっています。土間を中心に開かれた空間は、
外との繋がりを感じることができ豊かな気持ちになれる建物となりました。
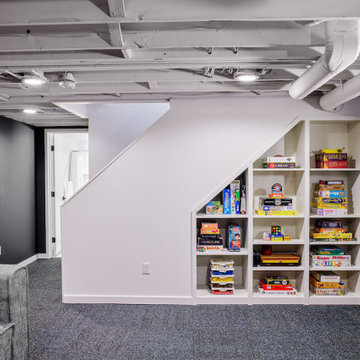
A basement remodel in a 1970's home is made simpler by keeping the ceiling open for easy access to mechanicals. Design and construction by Meadowlark Design + Build in Ann Arbor, Michigan. Professional photography by Sean Carter.
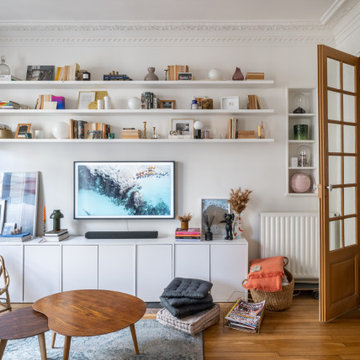
L'objectif de ce projet était de réaménager l'espace et d'apporter des touches de couleur pour le personnaliser, tout en valorisant le charme de l'ancien. Le parquet rénové dans le double séjour amène de la chaleur à cette grande pièce de vie.
La nouvelle salle de bain est très graphique grâce à la mosaïque blanche @casaluxhomedesign et son grand miroir qui agrandit la pièce.
On a opté pour une cuisine toute en contraste, avec un plan de travail
@easyplan en quartz noir, réhaussé par une robinetterie en laiton.
L'entrée se démarque avec sa teinte chaude @argilepeinture et l'arche menant à la cuisine.
Le résultat : Un appartement chaleureux et dans l'air du temps ✨
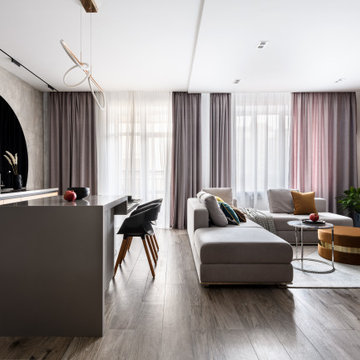
Modelo de salón abierto contemporáneo de tamaño medio con paredes grises, suelo de baldosas de porcelana, chimenea lineal, marco de chimenea de metal, televisor colgado en la pared, suelo marrón y alfombra
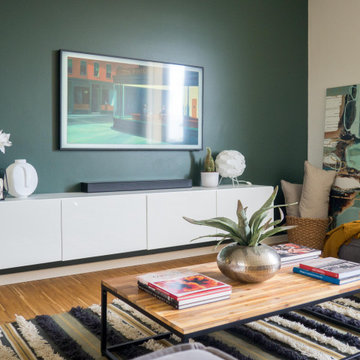
La zona tv è ampia e ben definita, con l'ampio di vano di proprietà, il mobile tv dalla linea essenziale e il bel televisore Samsung Frame, che da spento diventa un quadro.
93.877 fotos de zonas de estar de tamaño medio
2





