93.877 fotos de zonas de estar de tamaño medio
Filtrar por
Presupuesto
Ordenar por:Popular hoy
161 - 180 de 93.877 fotos
Artículo 1 de 3
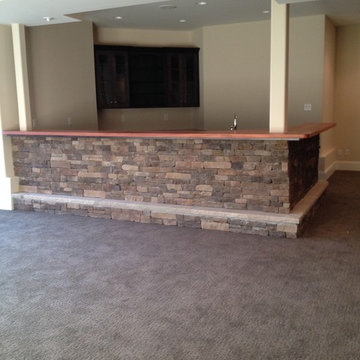
Basement bar with Brazilian cherry hop up counter top. Natural stone wall with stone foot rest. Hickory cabinetry banks the rear wall.
Diseño de sótano con puerta de estilo americano de tamaño medio con paredes beige y moqueta
Diseño de sótano con puerta de estilo americano de tamaño medio con paredes beige y moqueta
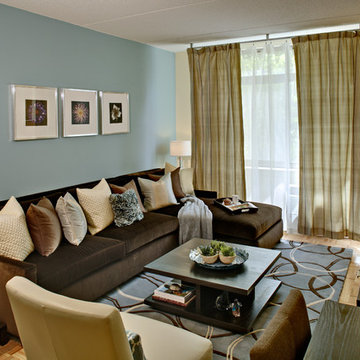
Wing Wong
Diseño de sala de estar cerrada clásica de tamaño medio sin chimenea con paredes azules, suelo de madera clara, televisor colgado en la pared y suelo azul
Diseño de sala de estar cerrada clásica de tamaño medio sin chimenea con paredes azules, suelo de madera clara, televisor colgado en la pared y suelo azul
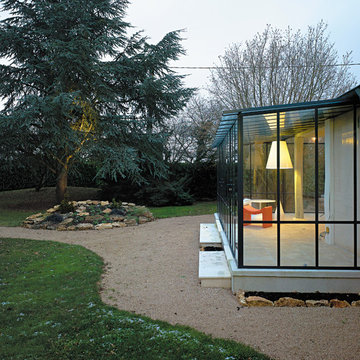
Photographie : Brice Desrez
Foto de galería actual de tamaño medio sin chimenea con suelo de baldosas de cerámica y techo de vidrio
Foto de galería actual de tamaño medio sin chimenea con suelo de baldosas de cerámica y techo de vidrio
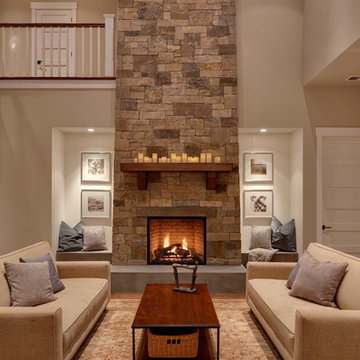
Diseño de sala de estar abierta clásica renovada de tamaño medio con suelo de madera en tonos medios, todas las chimeneas y marco de chimenea de piedra
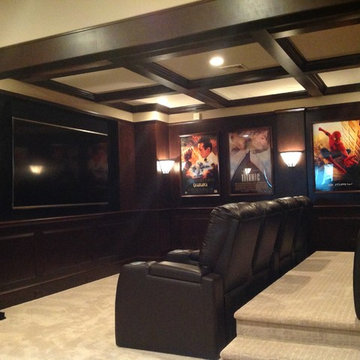
This space was completely changed from a boring TV space to a fun, high performance home theater. Designed and photographed by Harry Blanchard
Ejemplo de cine en casa abierto de tamaño medio con paredes marrones, moqueta y televisor colgado en la pared
Ejemplo de cine en casa abierto de tamaño medio con paredes marrones, moqueta y televisor colgado en la pared
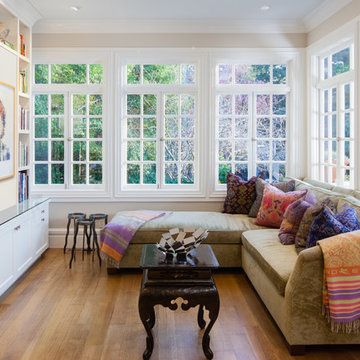
Peter Lyons
Ejemplo de galería tradicional de tamaño medio sin chimenea con suelo de madera en tonos medios, techo estándar y suelo marrón
Ejemplo de galería tradicional de tamaño medio sin chimenea con suelo de madera en tonos medios, techo estándar y suelo marrón

Luxurious modern take on a traditional white Italian villa. An entry with a silver domed ceiling, painted moldings in patterns on the walls and mosaic marble flooring create a luxe foyer. Into the formal living room, cool polished Crema Marfil marble tiles contrast with honed carved limestone fireplaces throughout the home, including the outdoor loggia. Ceilings are coffered with white painted
crown moldings and beams, or planked, and the dining room has a mirrored ceiling. Bathrooms are white marble tiles and counters, with dark rich wood stains or white painted. The hallway leading into the master bedroom is designed with barrel vaulted ceilings and arched paneled wood stained doors. The master bath and vestibule floor is covered with a carpet of patterned mosaic marbles, and the interior doors to the large walk in master closets are made with leaded glass to let in the light. The master bedroom has dark walnut planked flooring, and a white painted fireplace surround with a white marble hearth.
The kitchen features white marbles and white ceramic tile backsplash, white painted cabinetry and a dark stained island with carved molding legs. Next to the kitchen, the bar in the family room has terra cotta colored marble on the backsplash and counter over dark walnut cabinets. Wrought iron staircase leading to the more modern media/family room upstairs.
Project Location: North Ranch, Westlake, California. Remodel designed by Maraya Interior Design. From their beautiful resort town of Ojai, they serve clients in Montecito, Hope Ranch, Malibu, Westlake and Calabasas, across the tri-county areas of Santa Barbara, Ventura and Los Angeles, south to Hidden Hills- north through Solvang and more.
Eclectic Living Room with Asian antiques from the owners' own travels. Deep purple, copper and white chenille fabrics and a handknotted wool rug. Modern art painting by Maraya, Home built by Timothy J. Droney

Diseño de salón para visitas cerrado contemporáneo de tamaño medio sin televisor con paredes beige, chimenea lineal, suelo de baldosas de porcelana, marco de chimenea de piedra y suelo gris
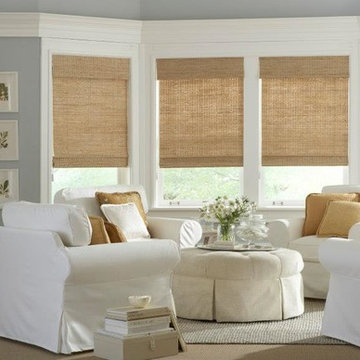
A seaside interior calls for tropical woven shades. These flat roman styled shades are a beautiful compliment to this airy and relaxing living space filled with the soothing color scheme one finds at the beach.
Photo: Horizons Window Fashions
scheme that are found at the beach.

This room was redesigned to accommodate the latest in audio/visual technology. The exposed brick fireplace was clad with wood paneling, sconces were added and the hearth covered with marble.
photo by Anne Gummerson
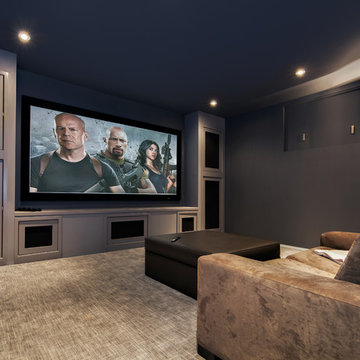
Arete (Tula) Edmunds - ArtLine Photography
Modelo de cine en casa cerrado actual de tamaño medio con paredes grises, moqueta y pantalla de proyección
Modelo de cine en casa cerrado actual de tamaño medio con paredes grises, moqueta y pantalla de proyección
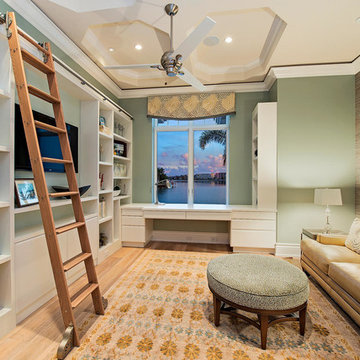
Interior Design Naples, FL
Foto de salón cerrado tradicional renovado de tamaño medio sin chimenea con paredes verdes, suelo de madera en tonos medios, televisor colgado en la pared y suelo beige
Foto de salón cerrado tradicional renovado de tamaño medio sin chimenea con paredes verdes, suelo de madera en tonos medios, televisor colgado en la pared y suelo beige
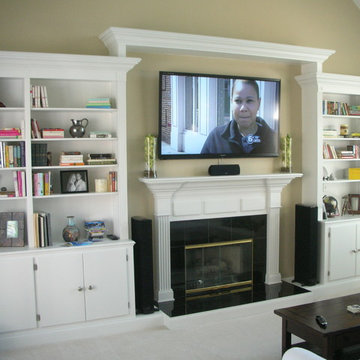
The finished product is beautiful - clean, fresh and functional. The stark white trim/cabinets against the depper beige walls make the whole room seem more inviting.
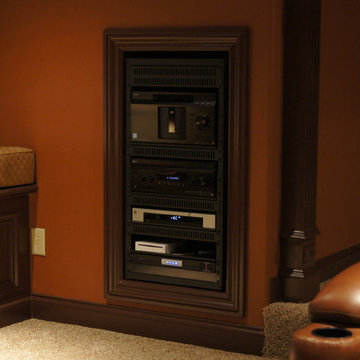
This room was a hobby room before its transformation. With Sony Elevated Standard, URC, Lutron, Speakercraft, & Peerless equipment it is the finest theater in the neighborhood. The room was custom designed and installed by Warner Audio& Video.That includes A/V equipment, paint, trim, starfield, seating riser, lighting, acoustical tuning, acoustical panels, & control system.
Everything about this room is spot on. The precisely tuned surround sound is superb. The control system is simplicity at its finest. The flawless picture does not disappoint. From trim to performance this room is spectacular.
This room was designed, installed, programmed, and tuned by Warner Audio & Video. One call really does it all. Call for your free quote today 256.508.9342.
Ric Warner
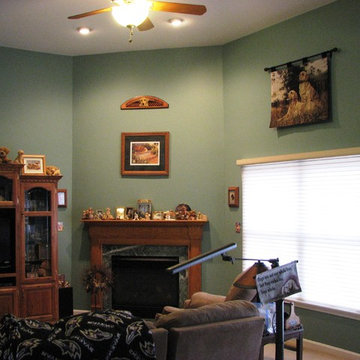
D Joynt, Bel Air, MD
Modelo de salón abierto clásico de tamaño medio con paredes verdes, moqueta, todas las chimeneas y marco de chimenea de madera
Modelo de salón abierto clásico de tamaño medio con paredes verdes, moqueta, todas las chimeneas y marco de chimenea de madera

Custom cabinets are the focal point of the media room. To accent the art work, a plaster ceiling was installed over the concrete slab to allow for recess lighting tracks.
Hal Lum
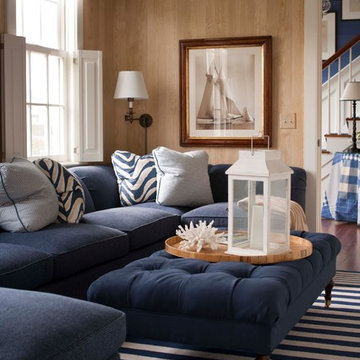
John Bessler Photography
http://www.besslerphoto.com
Interior Design By T. Keller Donovan
Pinemar, Inc.- Philadelphia General Contractor & Home Builder.
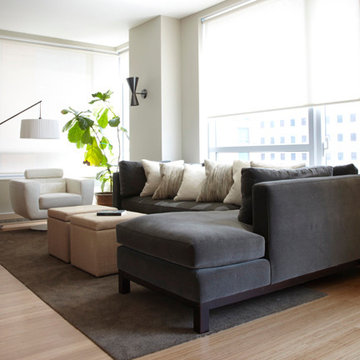
This space was designed for a busy financier and part-time father, focusing on the use of interesting pieces, flexible but open layouts, and lots of natural materials, creating a space where he can unwind every night and welcome his daughter into a fun space on her visits.

Imagen de salón para visitas abierto tradicional de tamaño medio con paredes blancas, suelo de madera oscura, todas las chimeneas, marco de chimenea de piedra, televisor colgado en la pared y suelo marrón
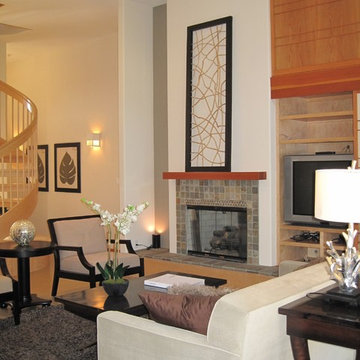
Modelo de salón con rincón musical abierto asiático de tamaño medio con paredes beige, suelo de cemento, todas las chimeneas, marco de chimenea de baldosas y/o azulejos y televisor retractable
93.877 fotos de zonas de estar de tamaño medio
9





