54 fotos de zonas de estar de estilo de casa de campo con suelo azul
Filtrar por
Presupuesto
Ordenar por:Popular hoy
1 - 20 de 54 fotos
Artículo 1 de 3

This lovely custom-built home is surrounded by wild prairie and horse pastures. ORIJIN STONE Premium Bluestone Blue Select is used throughout the home; from the front porch & step treads, as a custom fireplace surround, throughout the lower level including the wine cellar, and on the back patio.
LANDSCAPE DESIGN & INSTALL: Original Rock Designs
TILE INSTALL: Uzzell Tile, Inc.
BUILDER: Gordon James
PHOTOGRAPHY: Landmark Photography
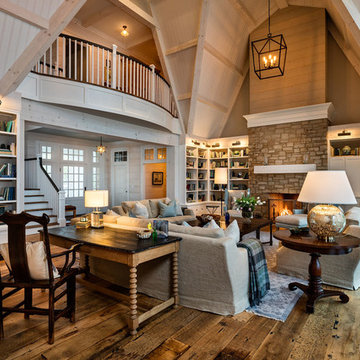
www.steinbergerphotos.com
Foto de salón para visitas abierto de estilo de casa de campo de tamaño medio sin televisor con paredes blancas, suelo de madera oscura, todas las chimeneas y suelo azul
Foto de salón para visitas abierto de estilo de casa de campo de tamaño medio sin televisor con paredes blancas, suelo de madera oscura, todas las chimeneas y suelo azul
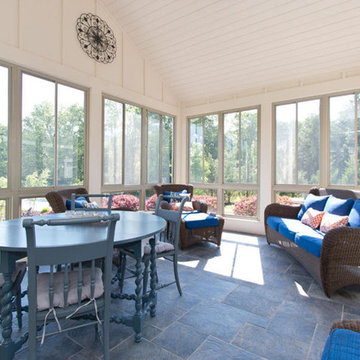
Ejemplo de galería de estilo de casa de campo con suelo de pizarra, techo estándar y suelo azul
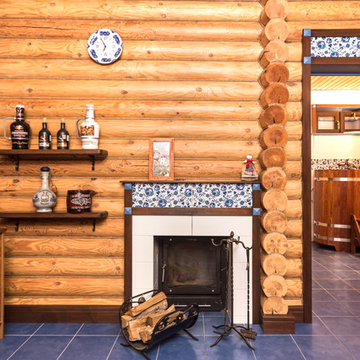
Архитектурно-дизайнерское бюро "5идей"
Imagen de salón cerrado campestre pequeño con paredes marrones, suelo de baldosas de cerámica, todas las chimeneas, marco de chimenea de baldosas y/o azulejos, televisor colgado en la pared y suelo azul
Imagen de salón cerrado campestre pequeño con paredes marrones, suelo de baldosas de cerámica, todas las chimeneas, marco de chimenea de baldosas y/o azulejos, televisor colgado en la pared y suelo azul

Mark Lohman
Ejemplo de sala de estar abierta campestre grande con paredes amarillas, suelo de madera clara y suelo azul
Ejemplo de sala de estar abierta campestre grande con paredes amarillas, suelo de madera clara y suelo azul
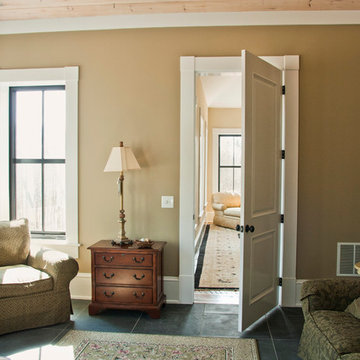
Luxury living done with energy-efficiency in mind. From the Insulated Concrete Form walls to the solar panels, this home has energy-efficient features at every turn. Luxury abounds with hardwood floors from a tobacco barn, custom cabinets, to vaulted ceilings. The indoor basketball court and golf simulator give family and friends plenty of fun options to explore. This home has it all.
Elise Trissel photograph
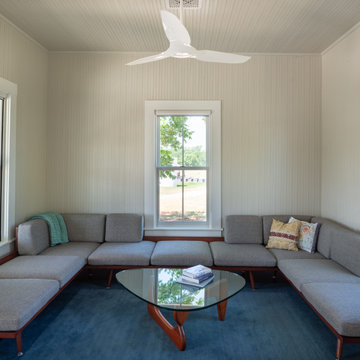
The living room features a wrap-around sofa custom to fit the room width and windows and provides a comfortable place for napping grandchildren.
Modelo de salón cerrado campestre de tamaño medio sin chimenea y televisor con paredes beige, moqueta, suelo azul, madera y panelado
Modelo de salón cerrado campestre de tamaño medio sin chimenea y televisor con paredes beige, moqueta, suelo azul, madera y panelado
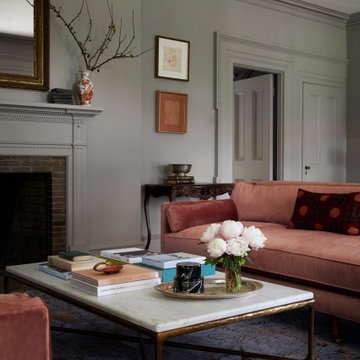
Diseño de salón de estilo de casa de campo con paredes grises, suelo de madera en tonos medios, todas las chimeneas, marco de chimenea de madera y suelo azul

This living room now shares a shiplap wall with the dining room above. The charcoal painted fireplace surround and mantel give a WOW first impression and warms the color scheme. The picture frame was painted to match and the hardware on the window treatments compliments the design.
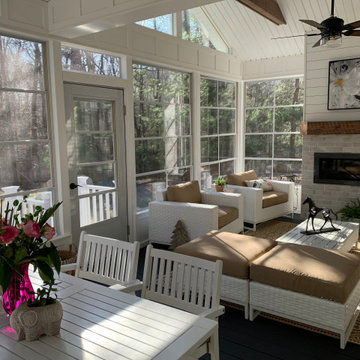
Back of home Before
Foto de galería machihembrado campestre de tamaño medio con suelo vinílico, todas las chimeneas y suelo azul
Foto de galería machihembrado campestre de tamaño medio con suelo vinílico, todas las chimeneas y suelo azul
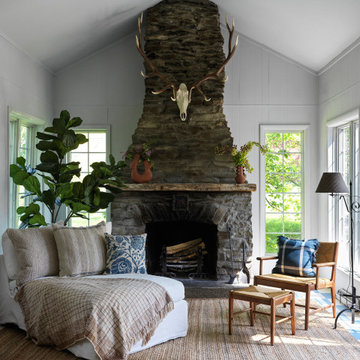
Foto de sala de estar abierta de estilo de casa de campo grande con paredes blancas, suelo de madera clara, todas las chimeneas, marco de chimenea de piedra y suelo azul
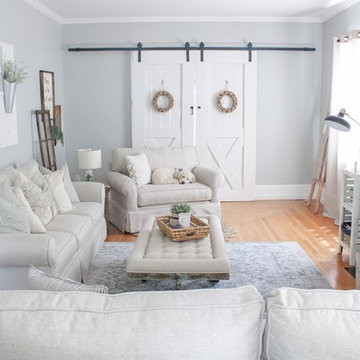
Lindsay Aratari, www.aratariathome.com
Sofa: Lundie Sofa
Chair: Lundie Chair and a Half
Coffee Table: Epicenters Upholstered Coffee Table
Loveseat: Lundie Loveseat
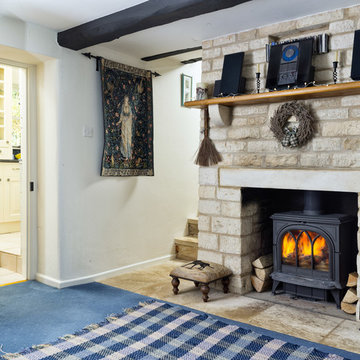
© Martin Bennett
Foto de salón cerrado campestre de tamaño medio con paredes blancas, moqueta, estufa de leña, marco de chimenea de piedra y suelo azul
Foto de salón cerrado campestre de tamaño medio con paredes blancas, moqueta, estufa de leña, marco de chimenea de piedra y suelo azul
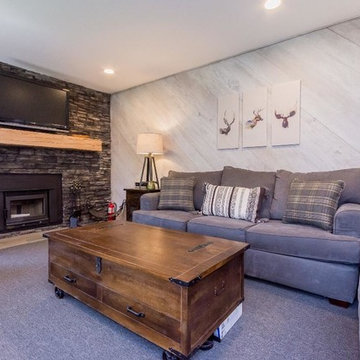
Modelo de salón de estilo de casa de campo con paredes grises, moqueta, todas las chimeneas, marco de chimenea de piedra, televisor colgado en la pared y suelo azul
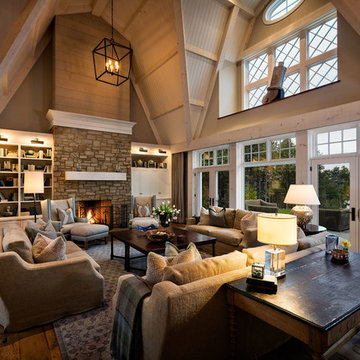
www.steinbergerphotos.com
Modelo de salón para visitas abierto de estilo de casa de campo de tamaño medio sin televisor con paredes blancas, suelo de madera oscura, marco de chimenea de piedra, suelo azul y todas las chimeneas
Modelo de salón para visitas abierto de estilo de casa de campo de tamaño medio sin televisor con paredes blancas, suelo de madera oscura, marco de chimenea de piedra, suelo azul y todas las chimeneas
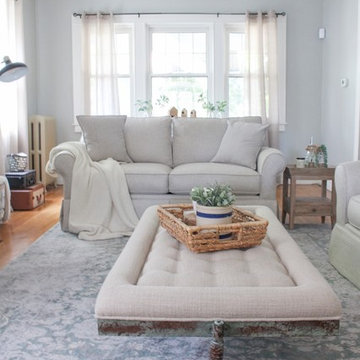
Lindsay Aratari, www.aratariathome.com
Loveseat: Lundie Loveseat
Coffee Table: Epicenters Upholstered Coffee Table
Ejemplo de salón abierto de estilo de casa de campo de tamaño medio con paredes grises, suelo de madera clara y suelo azul
Ejemplo de salón abierto de estilo de casa de campo de tamaño medio con paredes grises, suelo de madera clara y suelo azul
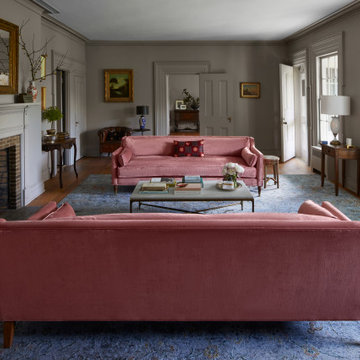
Diseño de salón campestre con paredes grises, suelo de madera en tonos medios, todas las chimeneas, marco de chimenea de madera y suelo azul
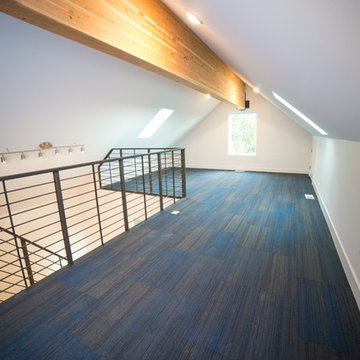
Surrounded by trees to the north and old farm buildings, the Agnew Farmhouse naturally took shape to capture the expansive southern views of the prairie on which it resides. Inspired from the rural venacular of the property, the home was designed for an engaged couple looking to spend their days on the family farm. Built next to the original house on the property, a story of past, present, and future continues to be written. The south facing porch is shaded by the upper level and offers easy access from yard to the heart of the home. North Dakota offers challenging weather, so naturally a south-west facing garage to melt the snow from the driveway is often required. This also allowed for the the garage to be hidden from sight as you approach the home from the NE. Respecting its surroundings, the home emphasizes modern design and simple farmer logic to create a home for the couple to begin their marriage and grow old together. Cheers to what was, what is, and what's to come...
Tim Anderson
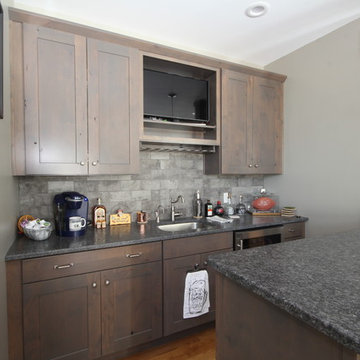
Bradley Kennison
Foto de bar en casa con barra de bar de galera de estilo de casa de campo de tamaño medio con fregadero bajoencimera, armarios estilo shaker, puertas de armario de madera en tonos medios, encimera de granito, salpicadero verde, salpicadero de azulejos de piedra, suelo de madera en tonos medios, suelo azul y encimeras negras
Foto de bar en casa con barra de bar de galera de estilo de casa de campo de tamaño medio con fregadero bajoencimera, armarios estilo shaker, puertas de armario de madera en tonos medios, encimera de granito, salpicadero verde, salpicadero de azulejos de piedra, suelo de madera en tonos medios, suelo azul y encimeras negras
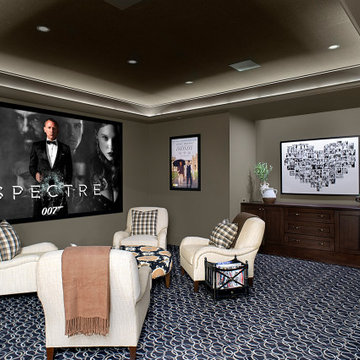
Ejemplo de cine en casa cerrado campestre con paredes marrones, moqueta, pantalla de proyección y suelo azul
54 fotos de zonas de estar de estilo de casa de campo con suelo azul
1





