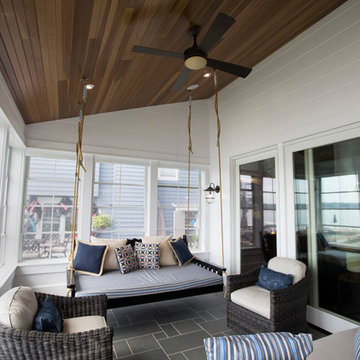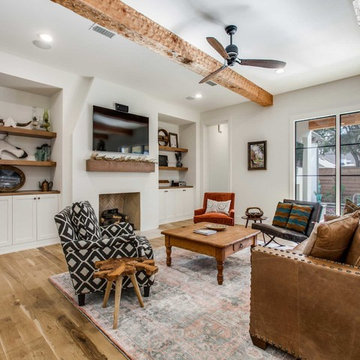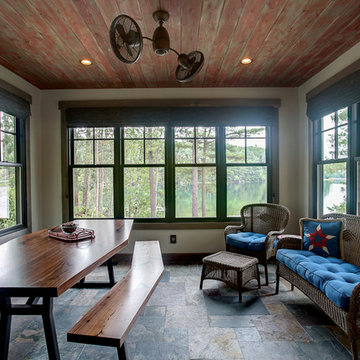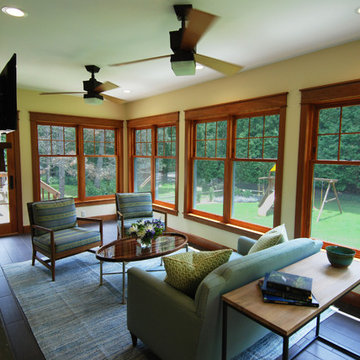7.998 fotos de zonas de estar de estilo americano
Filtrar por
Presupuesto
Ordenar por:Popular hoy
1 - 20 de 7998 fotos
Artículo 1 de 3
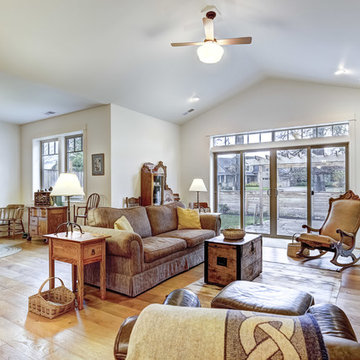
Ejemplo de salón abierto de estilo americano de tamaño medio con paredes blancas, suelo de madera clara, todas las chimeneas, marco de chimenea de baldosas y/o azulejos, televisor independiente y suelo beige
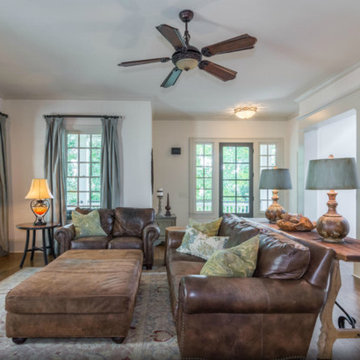
Dave Burroughs
Ejemplo de salón para visitas abierto de estilo americano pequeño sin televisor con suelo de madera en tonos medios, todas las chimeneas, marco de chimenea de piedra, paredes beige y suelo marrón
Ejemplo de salón para visitas abierto de estilo americano pequeño sin televisor con suelo de madera en tonos medios, todas las chimeneas, marco de chimenea de piedra, paredes beige y suelo marrón
Encuentra al profesional adecuado para tu proyecto
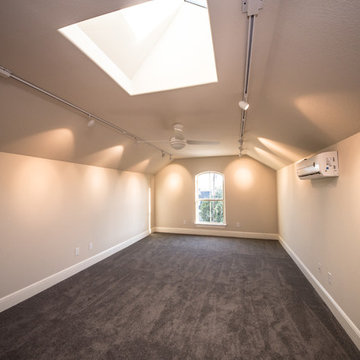
Can be used as a media room, second living space, guest sleeping space or teen/adult child bedroom. The buyer of this house is an artist and uses this space as his studio.
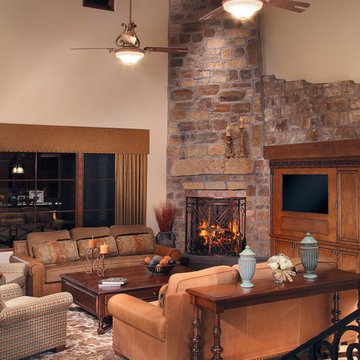
Foto de salón para visitas abierto de estilo americano grande con paredes beige, suelo de baldosas de cerámica, todas las chimeneas, marco de chimenea de piedra y pared multimedia
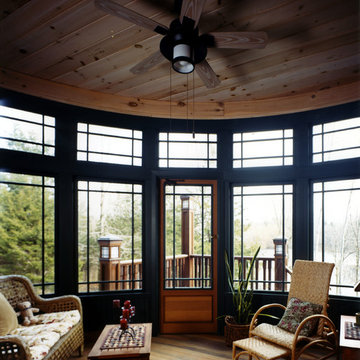
Airy faceted Sunroom with fine architectural windows and doors.
Photo Credit: David Beckwith
Imagen de galería de estilo americano de tamaño medio con suelo de madera en tonos medios y techo estándar
Imagen de galería de estilo americano de tamaño medio con suelo de madera en tonos medios y techo estándar
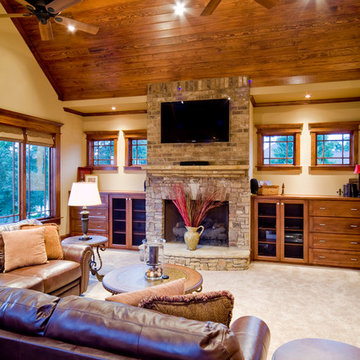
Imagen de sala de estar de estilo americano de tamaño medio con paredes marrones, moqueta, todas las chimeneas, marco de chimenea de piedra, televisor colgado en la pared y suelo marrón

This newly built Old Mission style home gave little in concessions in regards to historical accuracies. To create a usable space for the family, Obelisk Home provided finish work and furnishings but in needed to keep with the feeling of the home. The coffee tables bunched together allow flexibility and hard surfaces for the girls to play games on. New paint in historical sage, window treatments in crushed velvet with hand-forged rods, leather swivel chairs to allow “bird watching” and conversation, clean lined sofa, rug and classic carved chairs in a heavy tapestry to bring out the love of the American Indian style and tradition.
Original Artwork by Jane Troup
Photos by Jeremy Mason McGraw
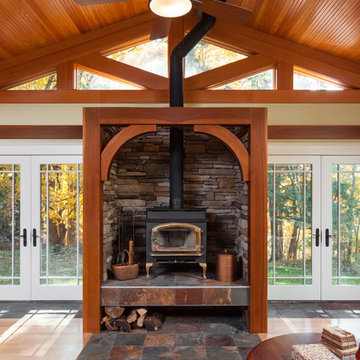
CJ South
Imagen de salón abierto de estilo americano sin televisor con suelo de madera clara, estufa de leña, marco de chimenea de piedra y alfombra
Imagen de salón abierto de estilo americano sin televisor con suelo de madera clara, estufa de leña, marco de chimenea de piedra y alfombra
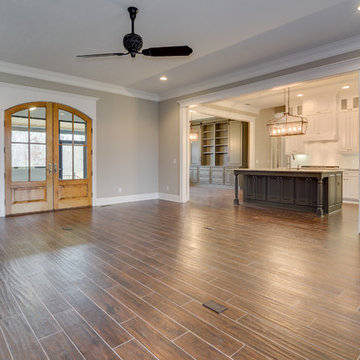
This custom farmhouse-style home in Evans, GA is a beautiful marriage of craftsman style meets elegance. The design selections flow from room to room in this open floor plan kitchen, living room, and dining room. The owners of this home have pets, so they elected American Heritage Spice wood tile, rather than actual hardwood floors.
Photography By Joe Bailey
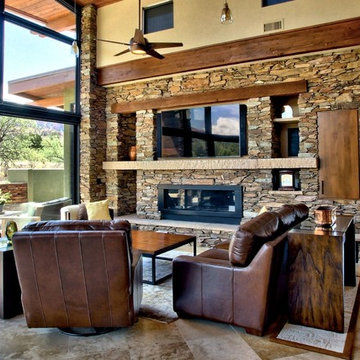
Diseño de sala de estar abierta de estilo americano grande con paredes marrones, todas las chimeneas, marco de chimenea de piedra, pared multimedia y suelo de travertino
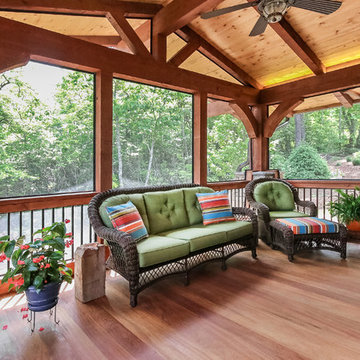
Foto de galería de estilo americano de tamaño medio con suelo de madera clara, todas las chimeneas, marco de chimenea de piedra y techo estándar
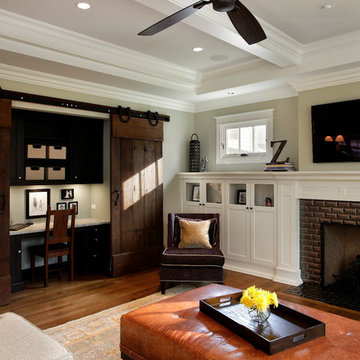
Brookhaven cabinetry at the mantel & bookcases are finished in an off-white opaque finish; while the cabinetry at the great room desk is in a cherry wood with a dark stain.
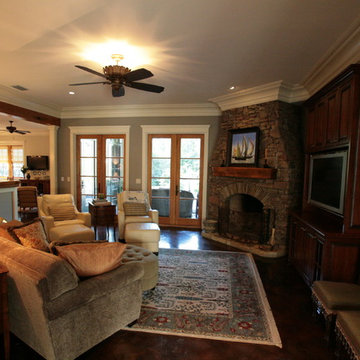
Designed by Bob Chatham for a coastal community on the eastern shore of Mobile Bay, this environmentally friendly home captures the essence of living green. Its heavy cypress columns, open rafter tails, and stone finished porches create a casual earthy living atmosphere. Stained concrete floors, natural wood doors and casement windows, distressed cherry cabinetry all enhance its rustic opulence. This unique floor plan includes a spacious suite with its own spiral staircase and loft, a discrete storm cellar, a welcoming outdoor kitchen, upstairs den, space for future media and exercise area and so much more.
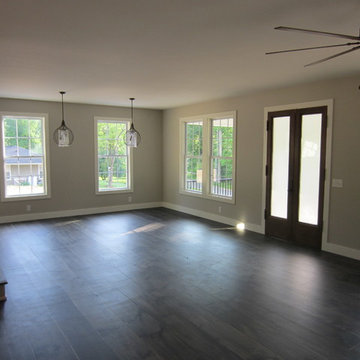
Imagen de sala de estar cerrada de estilo americano de tamaño medio sin chimenea y televisor con paredes beige y suelo de madera oscura

Foto de sala de estar abierta de estilo americano grande con paredes grises, todas las chimeneas, marco de chimenea de baldosas y/o azulejos, televisor colgado en la pared, suelo marrón y suelo de madera oscura
7.998 fotos de zonas de estar de estilo americano
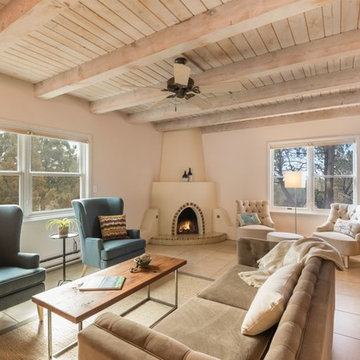
Sotheby's Santa Fe
Diseño de salón cerrado de estilo americano de tamaño medio sin televisor con paredes blancas, suelo de travertino, chimenea de esquina, marco de chimenea de yeso y suelo beige
Diseño de salón cerrado de estilo americano de tamaño medio sin televisor con paredes blancas, suelo de travertino, chimenea de esquina, marco de chimenea de yeso y suelo beige
1






