12.672 fotos de zonas de estar de estilo americano con todas las chimeneas
Filtrar por
Presupuesto
Ordenar por:Popular hoy
41 - 60 de 12.672 fotos
Artículo 1 de 3
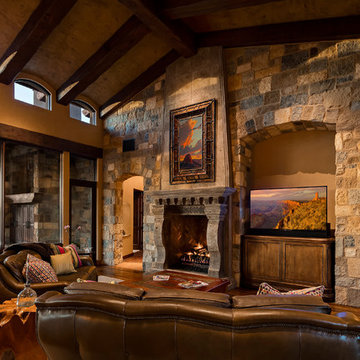
Traditional family room with exposed beams and natural stone.
Architect: Urban Design Associates
Builder: R-Net Custom Homes
Interior Designer: Ashley P. Design
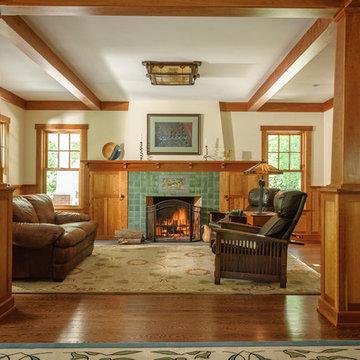
Ejemplo de salón abierto de estilo americano de tamaño medio con suelo de madera en tonos medios, todas las chimeneas, marco de chimenea de baldosas y/o azulejos, paredes blancas y suelo marrón
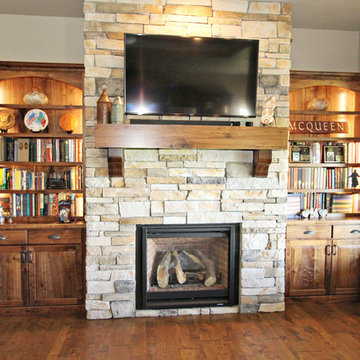
Lisa Brown - photographer
Ejemplo de salón abierto de estilo americano grande con paredes beige, suelo de madera en tonos medios, todas las chimeneas, marco de chimenea de piedra y televisor colgado en la pared
Ejemplo de salón abierto de estilo americano grande con paredes beige, suelo de madera en tonos medios, todas las chimeneas, marco de chimenea de piedra y televisor colgado en la pared
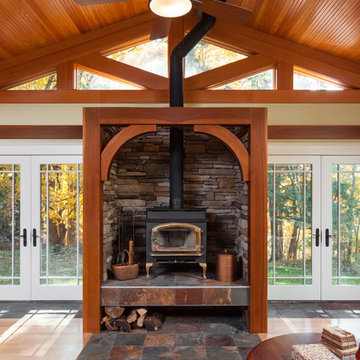
CJ South
Imagen de salón abierto de estilo americano sin televisor con suelo de madera clara, estufa de leña, marco de chimenea de piedra y alfombra
Imagen de salón abierto de estilo americano sin televisor con suelo de madera clara, estufa de leña, marco de chimenea de piedra y alfombra
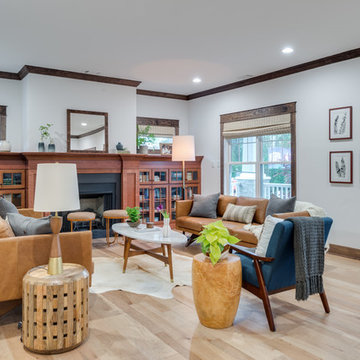
Modelo de salón para visitas abierto de estilo americano de tamaño medio sin televisor con paredes blancas, suelo de madera clara y todas las chimeneas

This family living room is right off the main entrance to the home. Intricate molding on the ceiling makes the space feel cozy and brings in character. A beautiful tiled fireplace pulls the room together and big comfy couches and chairs invite you in.
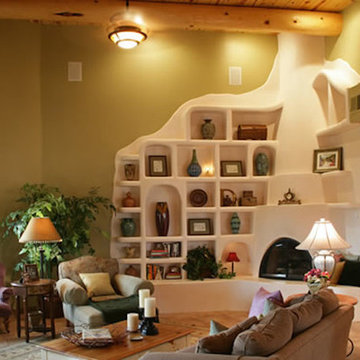
Family Room with Built In Bookcase
Ejemplo de salón abierto de estilo americano con paredes beige, suelo de baldosas de porcelana, chimenea de esquina y suelo beige
Ejemplo de salón abierto de estilo americano con paredes beige, suelo de baldosas de porcelana, chimenea de esquina y suelo beige
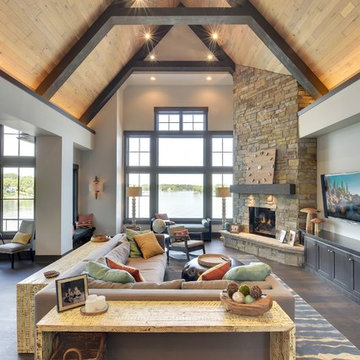
Builder: Highmark Builders Inc;
Photographers: Spacecrafting Photography;
Window Film Installations by Solar Shield, Inc.
Diseño de salón abierto de estilo americano grande con paredes beige, suelo de madera oscura, chimenea de esquina, marco de chimenea de piedra y televisor colgado en la pared
Diseño de salón abierto de estilo americano grande con paredes beige, suelo de madera oscura, chimenea de esquina, marco de chimenea de piedra y televisor colgado en la pared

The Custom Built-ins started out with lots of research, and like many DIY project we looked to Pinterest and Houzz for inspiration. If you are interested in building a fireplace surround you can check out my blog by visiting - http://www.philipmillerfurniture.com/blog
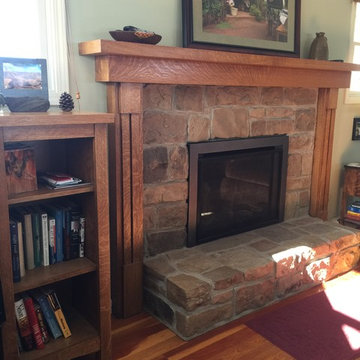
Foto de salón de estilo americano con paredes verdes, suelo de madera en tonos medios, todas las chimeneas y marco de chimenea de piedra
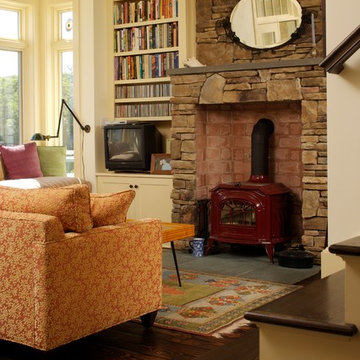
Designed to maximize the views of Stockbridge Bowl, there are views from every room. Creative space planning provides for a kitchen/dining area, living room, home office, two fireplaces, three bedrooms and three full bathrooms. Built-ins for work spaces, storage, display and niches for sitting optimize all available space.
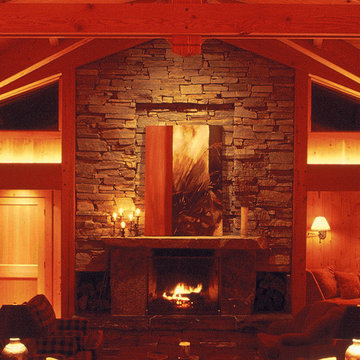
Diseño de salón para visitas abierto de estilo americano de tamaño medio sin televisor con paredes marrones, suelo de madera en tonos medios, todas las chimeneas, marco de chimenea de piedra y suelo marrón
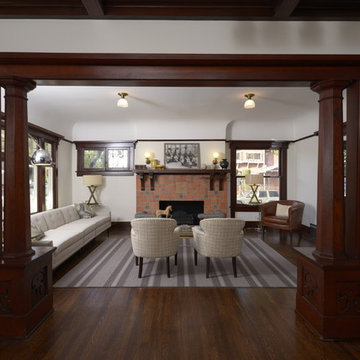
Restoration and remodel of a historic 1901 English Arts & Crafts home in the West Adams neighborhood of Los Angeles by Tim Braseth of ArtCraft Homes, completed in 2013. Space reconfiguration enabled an enlarged vintage-style kitchen and two additional bathrooms for a total of 3. Special features include a pivoting bookcase connecting the library with the kitchen and an expansive deck overlooking the backyard with views to downtown L.A. Renovation by ArtCraft Homes. Staging by Jennifer Giersbrook. Photos by Larry Underhill.

A Brilliant Photo - Agneiszka Wormus
Foto de biblioteca en casa abierta de estilo americano extra grande con paredes blancas, suelo de madera en tonos medios, todas las chimeneas, marco de chimenea de piedra y televisor colgado en la pared
Foto de biblioteca en casa abierta de estilo americano extra grande con paredes blancas, suelo de madera en tonos medios, todas las chimeneas, marco de chimenea de piedra y televisor colgado en la pared
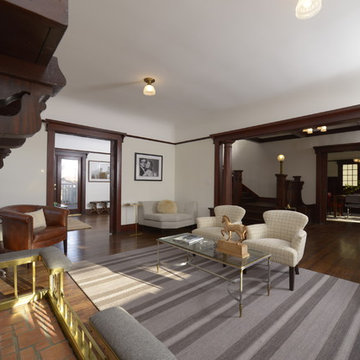
Restoration and remodel of a historic 1901 English Arts & Crafts home in the West Adams neighborhood of Los Angeles by Tim Braseth of ArtCraft Homes, completed in 2013. Space reconfiguration enabled an enlarged vintage-style kitchen and two additional bathrooms for a total of 3. Special features include a pivoting bookcase connecting the library with the kitchen and an expansive deck overlooking the backyard with views to downtown L.A. Renovation by ArtCraft Homes. Staging by Jennifer Giersbrook. Photos by Larry Underhill.
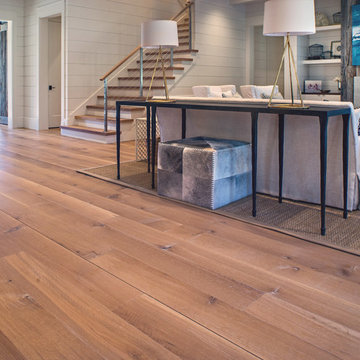
8" Character Rift & Quartered White Oak Wood Floor. Extra Long Planks. Finished on site in Nashville Tennessee. Rubio Monocoat Finish. View into Living Room with Fireplace and Natural Fiber Rug. www.oakandbroad.com
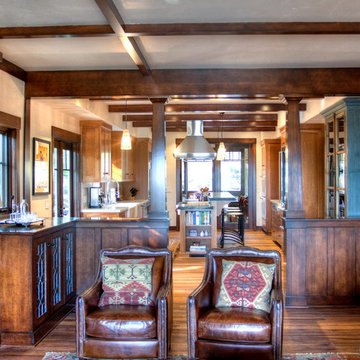
Chad Carper- Contractor
Fred Rothenberg - Photographer
Diseño de biblioteca en casa cerrada de estilo americano de tamaño medio con paredes blancas, suelo de madera en tonos medios, todas las chimeneas, marco de chimenea de baldosas y/o azulejos y televisor colgado en la pared
Diseño de biblioteca en casa cerrada de estilo americano de tamaño medio con paredes blancas, suelo de madera en tonos medios, todas las chimeneas, marco de chimenea de baldosas y/o azulejos y televisor colgado en la pared
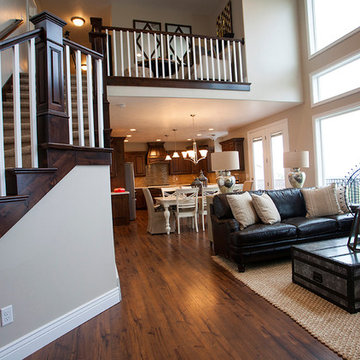
Kevin Kiernan
Diseño de salón abierto de estilo americano de tamaño medio con paredes blancas, suelo de madera oscura, todas las chimeneas y marco de chimenea de piedra
Diseño de salón abierto de estilo americano de tamaño medio con paredes blancas, suelo de madera oscura, todas las chimeneas y marco de chimenea de piedra

Great Room open to second story loft with a strong stone fireplace focal point and rich in architectural details.
Photo Credit: David Beckwith
Modelo de salón para visitas tipo loft de estilo americano grande con paredes amarillas, suelo de madera clara, todas las chimeneas, marco de chimenea de piedra y televisor independiente
Modelo de salón para visitas tipo loft de estilo americano grande con paredes amarillas, suelo de madera clara, todas las chimeneas, marco de chimenea de piedra y televisor independiente
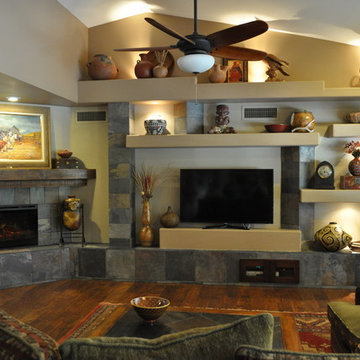
Lovely Native American Rustic Living Room has Custom Asymmetrical Media Wall with Floating Shelves and Corner Gas Fireplace, Slate Stone Facing, Two-Toned Paint, Shutters and Hardwood Floors.
12.672 fotos de zonas de estar de estilo americano con todas las chimeneas
3





