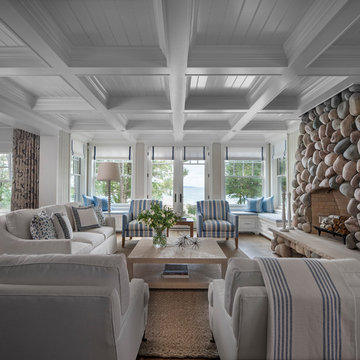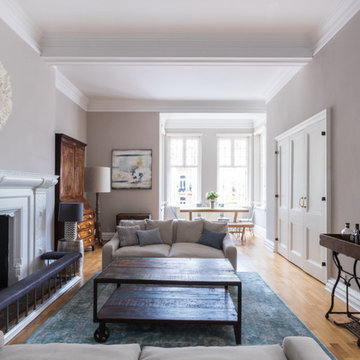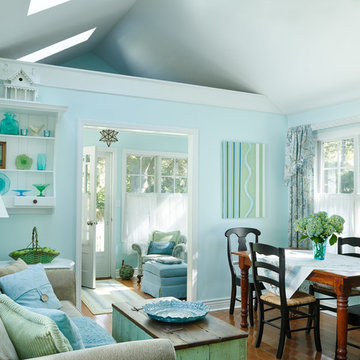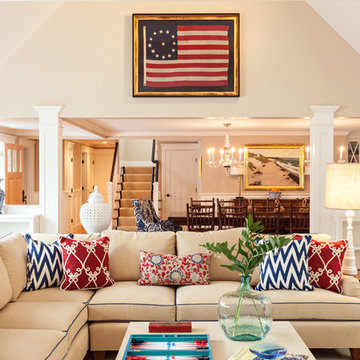9.091 fotos de zonas de estar costeras
Filtrar por
Presupuesto
Ordenar por:Popular hoy
101 - 120 de 9091 fotos
Artículo 1 de 3
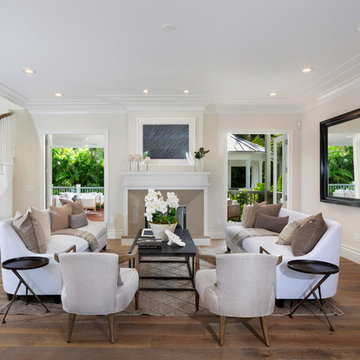
Living Room
Diseño de salón para visitas tipo loft marinero de tamaño medio sin chimenea y televisor con paredes marrones, suelo de madera en tonos medios y suelo marrón
Diseño de salón para visitas tipo loft marinero de tamaño medio sin chimenea y televisor con paredes marrones, suelo de madera en tonos medios y suelo marrón
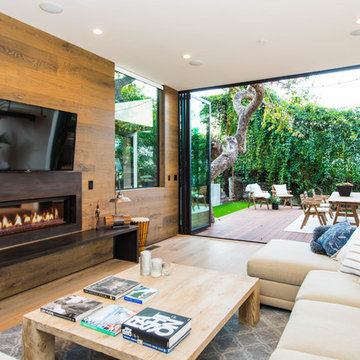
Imagen de sala de estar marinera con suelo de madera clara, chimenea lineal, marco de chimenea de metal, televisor colgado en la pared y suelo beige

This home, set at the end of a long, private driveway, is far more than meets the eye. Built in three sections and connected by two breezeways, the home’s setting takes full advantage of the clean ocean air. Set back from the water on an open plot, its lush lawn is bordered by fieldstone walls that lead to an ocean cove.
The hideaway calms the mind and spirit, not only by its privacy from the noise of daily life, but through well-chosen elements, clean lines, and a bright, cheerful feel throughout. The interior is show-stopping, covered almost entirely in clear, vertical-grain fir—most of which was source from the same place. From the flooring to the walls, columns, staircases and ceiling beams, this special, tight-grain wood brightens every room in the home.
At just over 3,000 feet of living area, storage and smart use of space was a huge consideration in the creation of this home. For example, the mudroom and living room were both built with expansive window seating with storage beneath. Built-in drawers and cabinets can also be found throughout, yet never interfere with the distinctly uncluttered feel of the rooms.
The homeowners wanted the home to fit in as naturally as possible with the Cape Cod landscape, and also desired a feeling of virtual seamlessness between the indoors and out, resulting in an abundance of windows and doors throughout.
This home has high performance windows, which are rated to withstand hurricane-force winds and impact rated against wind-borne debris. The 24-foot skylight, which was installed by crane, consists of six independently mechanized shades operating in unison.
The open kitchen blends in with the home’s great room, and includes a Sub Zero refrigerator and a Wolf stove. Eco-friendly features in the home include low-flow faucets, dual-flush toilets in the bathrooms, and an energy recovery ventilation system, which conditions and improves indoor air quality.
Other natural materials incorporated for the home included a variety of stone, including bluestone and boulders. Hand-made ceramic tiles were used for the bathroom showers, and the kitchen counters are covered in granite – eye-catching and long-lasting.
Encuentra al profesional adecuado para tu proyecto
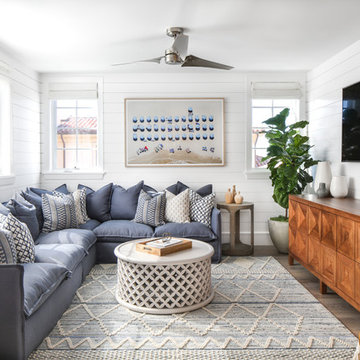
Chad Mellon
Ejemplo de sala de estar marinera sin chimenea con paredes blancas, televisor colgado en la pared y alfombra
Ejemplo de sala de estar marinera sin chimenea con paredes blancas, televisor colgado en la pared y alfombra
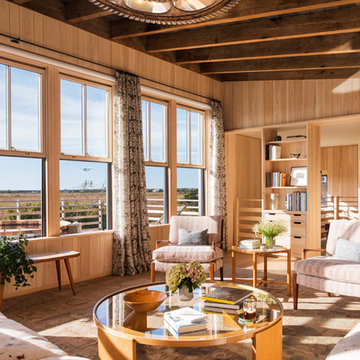
Modelo de sala de estar con biblioteca abierta marinera grande sin chimenea y televisor con suelo de madera clara, paredes beige y suelo beige
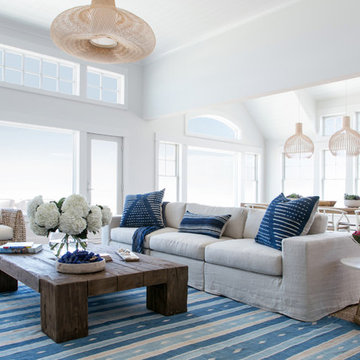
Interior Design, Custom Furniture Design, & Art Curation by Chango & Co.
Photography by Raquel Langworthy
Shop the Beach Haven Waterfront accessories at the Chango Shop!
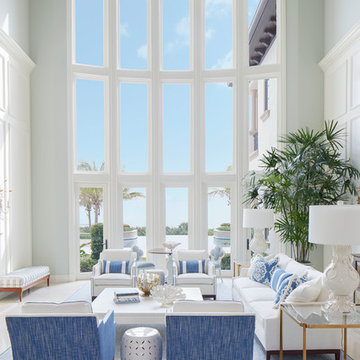
From ceiling to floor, this living room has impressive interior design details. The hand painted ceiling alone required the talent of a rare painter and more than a week to complete.
Read more about this space here: https://issuu.com/taac/docs/elements_summerfall_2016_digital?e=3252448/40095581
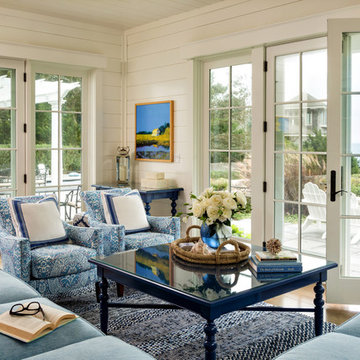
Dan Cutrona, photographer
Donna Elle Seaside Living, Cape Cod and Nantucket
Foto de galería marinera con techo estándar
Foto de galería marinera con techo estándar
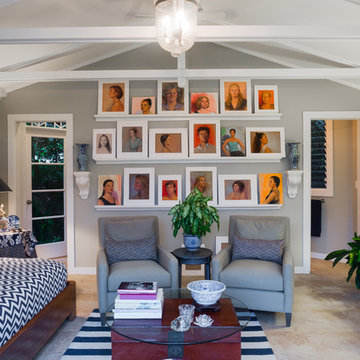
Rex Maximillian
Imagen de sala de estar cerrada costera pequeña sin chimenea con paredes beige, suelo de baldosas de porcelana y televisor independiente
Imagen de sala de estar cerrada costera pequeña sin chimenea con paredes beige, suelo de baldosas de porcelana y televisor independiente
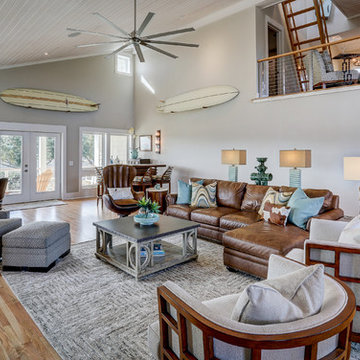
The front door was reworked to allow the central focus of the Great Room to be the view of the creek. The Great Room features a soaring ceiling finished in a translucent wash on the v-groove boards, as well as an original commissioned painting by the architect on the job, Chip Hemingway.
Mark Steelman Photo
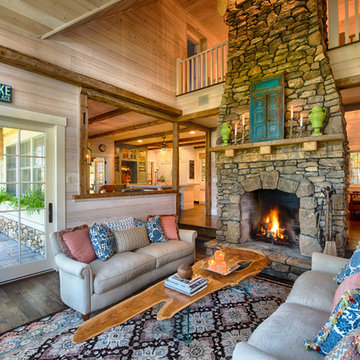
Scott Amundson
Ejemplo de salón para visitas abierto marinero pequeño con suelo de madera oscura, todas las chimeneas, paredes blancas, marco de chimenea de piedra y alfombra
Ejemplo de salón para visitas abierto marinero pequeño con suelo de madera oscura, todas las chimeneas, paredes blancas, marco de chimenea de piedra y alfombra
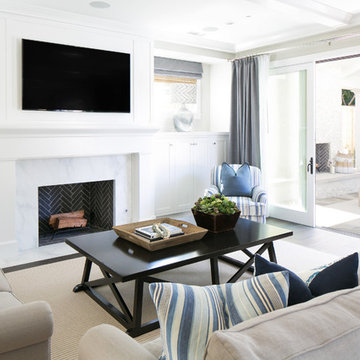
Ryan Garvin
Modelo de salón para visitas abierto marinero grande con paredes grises, suelo de madera en tonos medios, todas las chimeneas, marco de chimenea de baldosas y/o azulejos y televisor colgado en la pared
Modelo de salón para visitas abierto marinero grande con paredes grises, suelo de madera en tonos medios, todas las chimeneas, marco de chimenea de baldosas y/o azulejos y televisor colgado en la pared
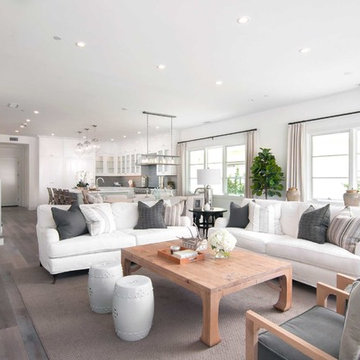
This Coastal Inspired Farmhouse with bay views puts a casual and sophisticated twist on beach living.
Interior Design by Blackband Design and Home Build by Arbor Real Estate.
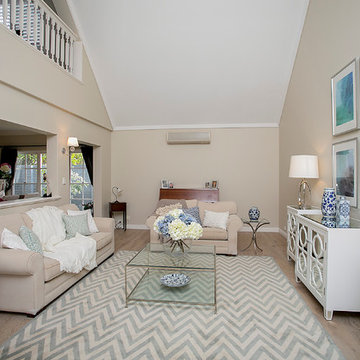
Living room after photo
Modelo de salón para visitas abierto marinero de tamaño medio con suelo de madera clara, todas las chimeneas, marco de chimenea de madera y paredes beige
Modelo de salón para visitas abierto marinero de tamaño medio con suelo de madera clara, todas las chimeneas, marco de chimenea de madera y paredes beige
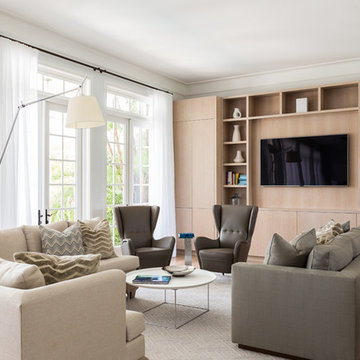
Foto de salón marinero con paredes blancas, suelo de madera en tonos medios y pared multimedia
9.091 fotos de zonas de estar costeras
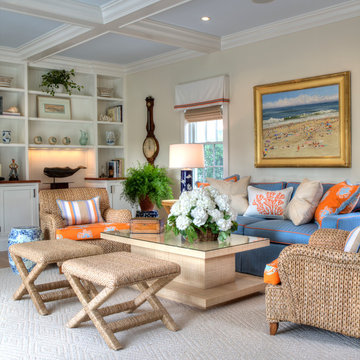
Pops of vibrant blue and Hermès orange, the wife's favorite colors, come to life in the striking hand-printed fabrics, and bring a warm and summery glow to the living room.
Indoor/outdoor fabrics were used on all the upholstery, as living by the beach should be easy.
6






