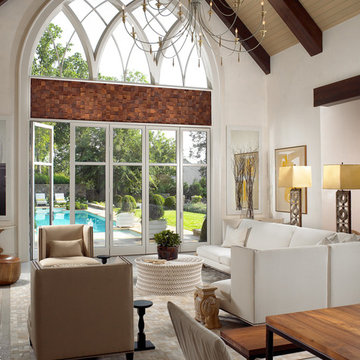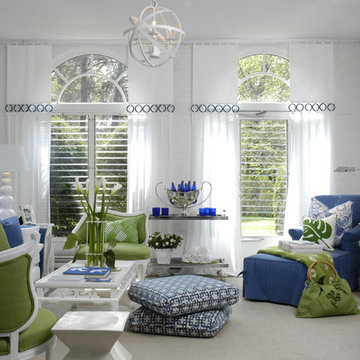139 fotos de zonas de estar contemporáneas
Filtrar por
Presupuesto
Ordenar por:Popular hoy
1 - 20 de 139 fotos
Artículo 1 de 3
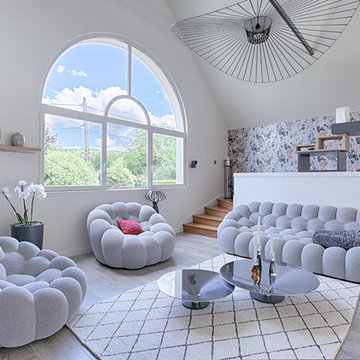
Didier Guillot - Agence DGP
Foto de salón actual con paredes blancas, suelo de madera clara y suelo gris
Foto de salón actual con paredes blancas, suelo de madera clara y suelo gris
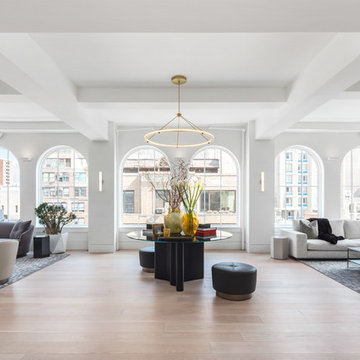
Photographer: Evan Joseph
Broker: Raphael Deniro, Douglas Elliman
Design: Bryan Eure
Foto de salón para visitas abierto contemporáneo grande sin chimenea y televisor con paredes blancas, suelo de madera clara y suelo beige
Foto de salón para visitas abierto contemporáneo grande sin chimenea y televisor con paredes blancas, suelo de madera clara y suelo beige
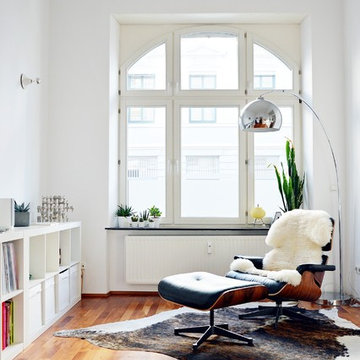
Stephanie Schetter © 2015 Houzz
Ejemplo de salón cerrado actual pequeño sin chimenea y televisor con paredes blancas y suelo de madera clara
Ejemplo de salón cerrado actual pequeño sin chimenea y televisor con paredes blancas y suelo de madera clara
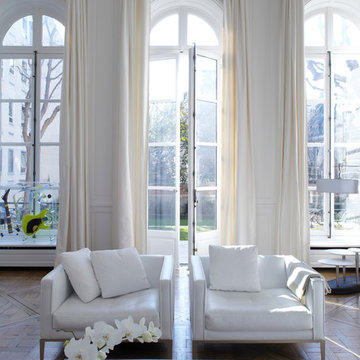
Francis Amiand
Ejemplo de salón para visitas abierto actual grande sin chimenea y televisor con paredes blancas y suelo de madera en tonos medios
Ejemplo de salón para visitas abierto actual grande sin chimenea y televisor con paredes blancas y suelo de madera en tonos medios
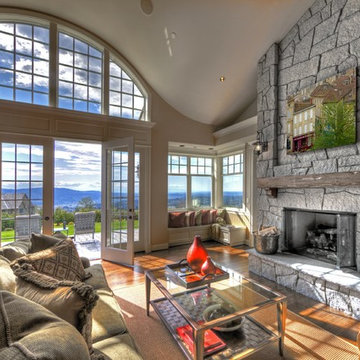
Modelo de salón contemporáneo con paredes beige, suelo de madera en tonos medios, todas las chimeneas y marco de chimenea de piedra
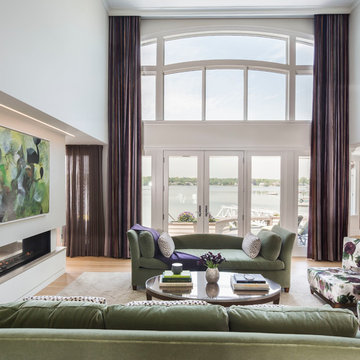
Built by Olson Development LLC
Imagen de salón para visitas abierto actual grande sin televisor con paredes blancas, suelo de madera clara, chimenea de doble cara y cortinas
Imagen de salón para visitas abierto actual grande sin televisor con paredes blancas, suelo de madera clara, chimenea de doble cara y cortinas

This 6500 s.f. new home on one of the best blocks in San Francisco’s Pacific Heights, was designed for the needs of family with two work-from-home professionals. We focused on well-scaled rooms and excellent flow between spaces. We applied customized classical detailing and luxurious materials over a modern design approach of clean lines and state-of-the-art contemporary amenities. Materials include integral color stucco, custom mahogany windows, book-matched Calacatta marble, slate roofing and wrought-iron railings.
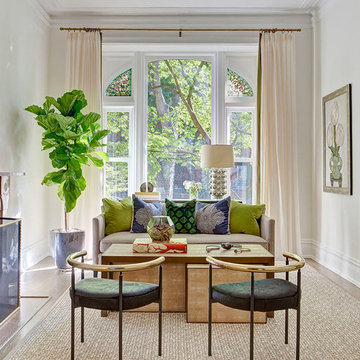
Ejemplo de salón cerrado contemporáneo sin televisor con paredes blancas, suelo de madera en tonos medios y todas las chimeneas
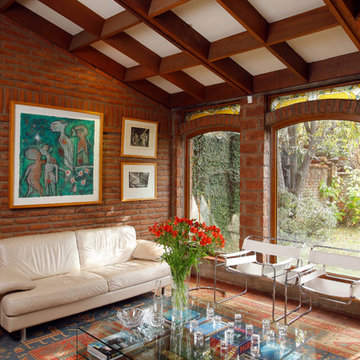
Katz + Nuñez Architects
Imagen de salón contemporáneo con paredes rojas y arcos
Imagen de salón contemporáneo con paredes rojas y arcos
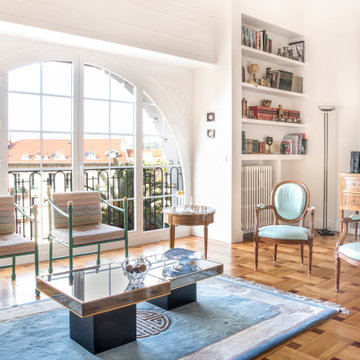
Imagen de salón actual con paredes blancas, suelo de madera en tonos medios, televisor independiente y suelo marrón
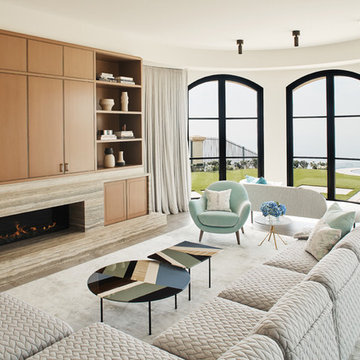
"Dramatically positioned along Pelican Crest's prized front row, this Newport Coast House presents a refreshing modern aesthetic rarely available in the community. A comprehensive $6M renovation completed in December 2017 appointed the home with an assortment of sophisticated design elements, including white oak & travertine flooring, light fixtures & chandeliers by Apparatus & Ladies & Gentlemen, & SubZero appliances throughout. The home's unique orientation offers the region's best view perspective, encompassing the ocean, Catalina Island, Harbor, city lights, Palos Verdes, Pelican Hill Golf Course, & crashing waves. The eminently liveable floorplan spans 3 levels and is host to 5 bedroom suites, open social spaces, home office (possible 6th bedroom) with views & balcony, temperature-controlled wine and cigar room, home spa with heated floors, a steam room, and quick-fill tub, home gym, & chic master suite with frameless, stand-alone shower, his & hers closets, & sprawling ocean views. The rear yard is an entertainer's paradise with infinity-edge pool & spa, fireplace, built-in BBQ, putting green, lawn, and covered outdoor dining area. An 8-car subterranean garage & fully integrated Savant system complete this one of-a-kind residence. Residents of Pelican Crest enjoy 24/7 guard-gated patrolled security, swim, tennis & playground amenities of the Newport Coast Community Center & close proximity to the pristine beaches, world-class shopping & dining, & John Wayne Airport." via Cain Group / Pacific Sotheby's International Realty
Photo: Sam Frost
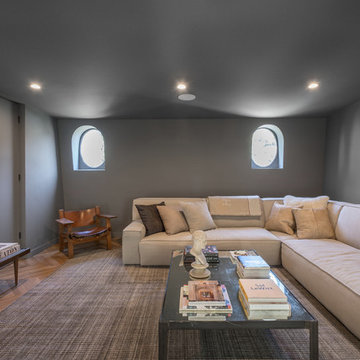
Modelo de sala de estar cerrada contemporánea sin chimenea con paredes grises, televisor colgado en la pared y alfombra
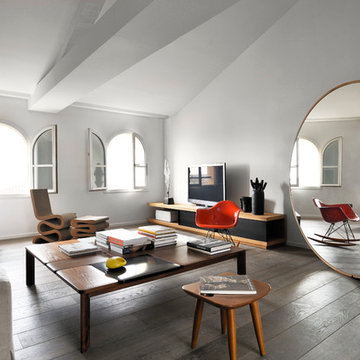
© Henri_Del_Olmo_F_Champsaur
Imagen de salón contemporáneo de tamaño medio sin chimenea con paredes blancas, suelo de madera en tonos medios y televisor independiente
Imagen de salón contemporáneo de tamaño medio sin chimenea con paredes blancas, suelo de madera en tonos medios y televisor independiente
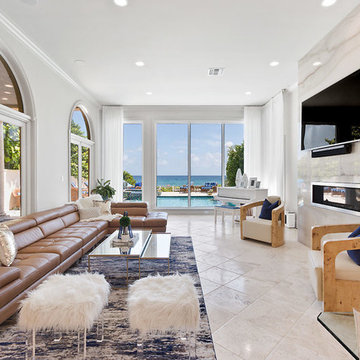
LivingProof
Foto de salón con rincón musical actual con paredes beige, chimenea lineal, marco de chimenea de piedra, televisor colgado en la pared y suelo beige
Foto de salón con rincón musical actual con paredes beige, chimenea lineal, marco de chimenea de piedra, televisor colgado en la pared y suelo beige
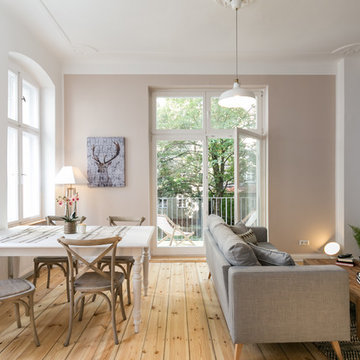
Diseño de salón para visitas abierto actual de tamaño medio sin chimenea con paredes blancas, suelo de madera en tonos medios y suelo marrón
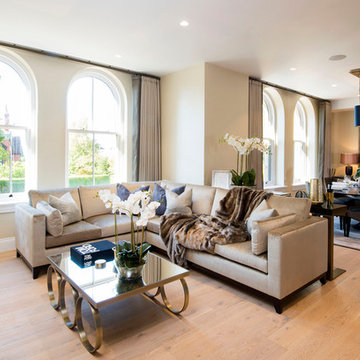
Diseño de salón abierto contemporáneo con paredes beige, suelo de madera clara y suelo beige
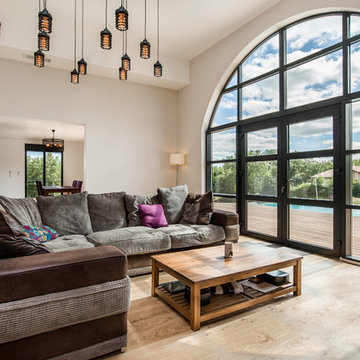
@Pixcity
Diseño de salón abierto actual de tamaño medio sin chimenea y televisor con paredes beige y suelo de madera clara
Diseño de salón abierto actual de tamaño medio sin chimenea y televisor con paredes beige y suelo de madera clara
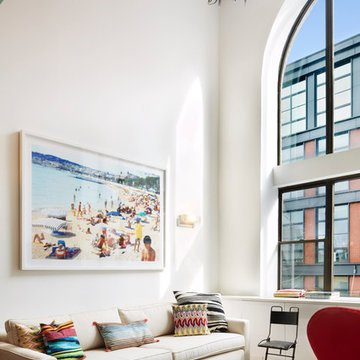
Packing a lot of function into a small space requires ingenuity and skill, exactly what was needed for this one-bedroom gut in the Meatpacking District. When Axis Mundi was done, all that remained was the expansive arched window. Now one enters onto a pristine white-walled loft warmed by new zebrano plank floors. A new powder room and kitchen are at right. On the left, the lean profile of a folded steel stair cantilevered off the wall allows access to the bedroom above without eating up valuable floor space. Beyond, a living room basks in ample natural light. To allow that light to penetrate to the darkest corners of the bedroom, while also affording the owner privacy, the façade of the master bath, as well as the railing at the edge of the mezzanine space, are sandblasted glass. Finally, colorful furnishings, accessories and photography animate the simply articulated architectural envelope.
Project Team: John Beckmann, Nick Messerlian and Richard Rosenbloom
Photographer: Mikiko Kikuyama
© Axis Mundi Design LLC
139 fotos de zonas de estar contemporáneas
1






