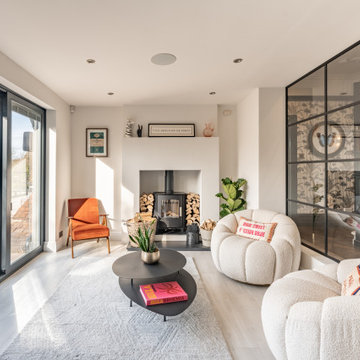4.422 fotos de zonas de estar contemporáneas con estufa de leña
Filtrar por
Presupuesto
Ordenar por:Popular hoy
121 - 140 de 4422 fotos
Artículo 1 de 3
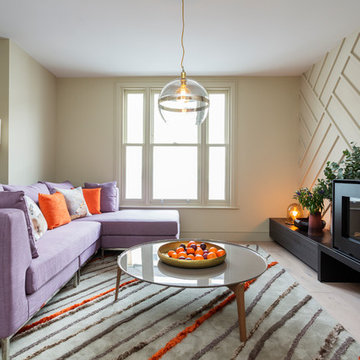
Thanks to our sister company HUX LONDON for the kitchen and joinery.
https://hux-london.co.uk/
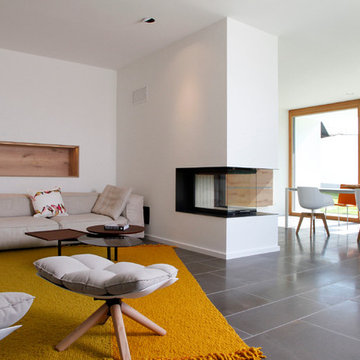
Modelo de salón abierto actual grande con paredes blancas, marco de chimenea de yeso, suelo de mármol y estufa de leña
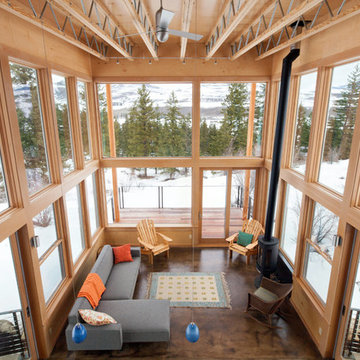
Phoebe Webb
Modelo de salón tipo loft actual grande sin televisor con suelo de cemento, estufa de leña y marco de chimenea de metal
Modelo de salón tipo loft actual grande sin televisor con suelo de cemento, estufa de leña y marco de chimenea de metal

Diseño de salón con barra de bar abierto y blanco contemporáneo grande con suelo de madera en tonos medios, estufa de leña, marco de chimenea de yeso, televisor colgado en la pared, suelo marrón, papel pintado, papel pintado y paredes grises
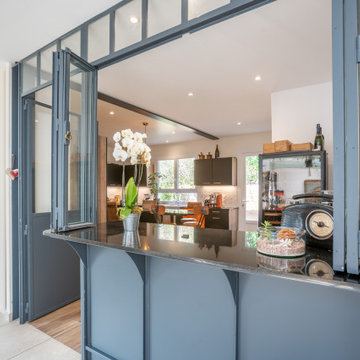
Cuisine semi-ouverte . Conception d'une verrière accordéon sur un bar. dans un style industriel
Foto de galería actual grande con suelo de madera en tonos medios, estufa de leña, techo estándar y suelo beige
Foto de galería actual grande con suelo de madera en tonos medios, estufa de leña, techo estándar y suelo beige
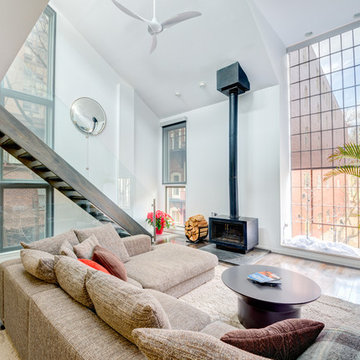
Imagen de salón abierto actual grande con paredes blancas, suelo de madera oscura y estufa de leña
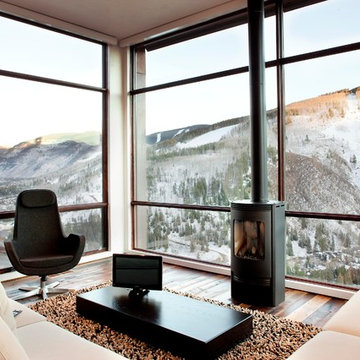
Modelo de salón abierto actual de tamaño medio sin televisor con suelo de madera oscura, estufa de leña, paredes blancas, marco de chimenea de metal y suelo marrón

Recent renovation of an open plan kitchen and living area which included structural changes including a wall knockout and the installation of aluminium sliding doors. The Scandinavian style design consists of modern graphite kitchen cabinetry, an off-white quartz worktop, stainless steel cooker and a double Belfast sink on the rectangular island paired with brushed brass Caple taps to coordinate with the brushed brass pendant and wall lights. The living section of the space is light, layered and airy featuring various textures such as a sandstone wall behind the cream wood-burning stove, tongue and groove panelled wall, a bobble area rug, herringbone laminate floor and an antique tan leather chaise lounge.
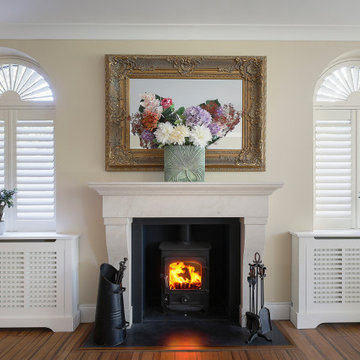
Warm living room with wood burning stove and ornate mirror. Symmetry
Modelo de salón actual grande con paredes beige, suelo de bambú, estufa de leña y marco de chimenea de piedra
Modelo de salón actual grande con paredes beige, suelo de bambú, estufa de leña y marco de chimenea de piedra
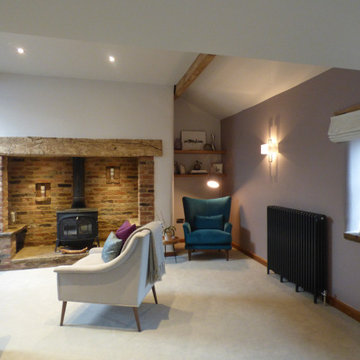
The lounge in a beautifully renovated barn was in diamond need of some TLC. It was dark and ill used.
Once the beams were lightened and a vellum was fitted the room started taking shape.
This L-shaped room needed to be re configured. Creating a library area with bespoke shelving and a seating area opposite has given this part of the room a new lease of life.
Making use of all of the nooks and crannies has meant that the room has a few choices of area to sit. The deep return to the right of the fireplace was crying out for an accent chair, shelving and floor lamp.
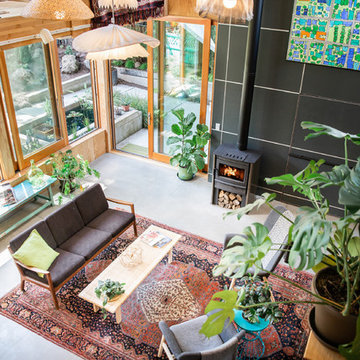
Conceived more similar to a loft type space rather than a traditional single family home, the homeowner was seeking to challenge a normal arrangement of rooms in favor of spaces that are dynamic in all 3 dimensions, interact with the yard, and capture the movement of light and air.
As an artist that explores the beauty of natural objects and scenes, she tasked us with creating a building that was not precious - one that explores the essence of its raw building materials and is not afraid of expressing them as finished.
We designed opportunities for kinetic fixtures, many built by the homeowner, to allow flexibility and movement.
The result is a building that compliments the casual artistic lifestyle of the occupant as part home, part work space, part gallery. The spaces are interactive, contemplative, and fun.
More details to come.
credits:
design: Matthew O. Daby - m.o.daby design
construction: Cellar Ridge Construction
structural engineer: Darla Wall - Willamette Building Solutions
photography: Erin Riddle - KLIK Concepts
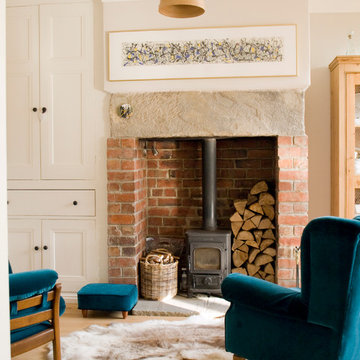
Sitting area incorporating a wood-burning stove set within the original chimney breast.
Ejemplo de salón abierto contemporáneo pequeño sin televisor con paredes beige, suelo de madera en tonos medios, estufa de leña, marco de chimenea de ladrillo y suelo marrón
Ejemplo de salón abierto contemporáneo pequeño sin televisor con paredes beige, suelo de madera en tonos medios, estufa de leña, marco de chimenea de ladrillo y suelo marrón
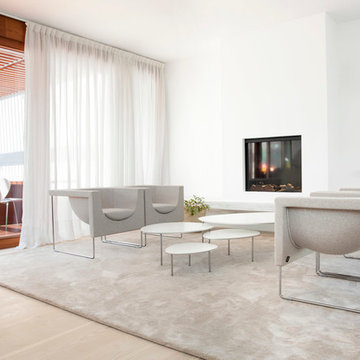
A nordic inspired villa by architect Ángel de la Hoz, combining kitchen & living room into one open space, to enjoy family togetherness.
STUA's designs blend well in the soft and peaceful nordic mood.
Living area with STUA Nube armchairs and Eclipse nesting tables.
Architect: Ángel de la Hoz.
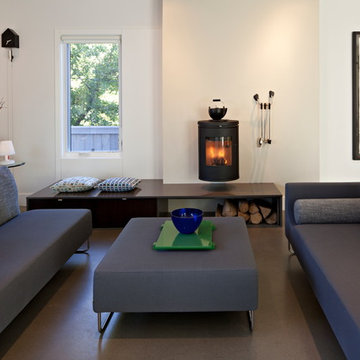
Foto de salón abierto actual de tamaño medio sin televisor con estufa de leña, paredes multicolor, suelo de cemento, marco de chimenea de metal y suelo gris
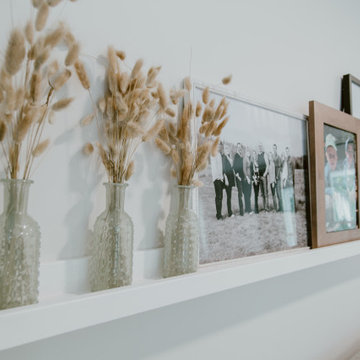
Photo Credit: Ashley Marie Creative Studios
Ejemplo de salón cerrado contemporáneo de tamaño medio con paredes grises, suelo de madera clara, estufa de leña, marco de chimenea de baldosas y/o azulejos y televisor colgado en la pared
Ejemplo de salón cerrado contemporáneo de tamaño medio con paredes grises, suelo de madera clara, estufa de leña, marco de chimenea de baldosas y/o azulejos y televisor colgado en la pared

Das steile, schmale Hanggrundstück besticht durch sein Panorama und ergibt durch die gezielte Positionierung und reduziert gewählter ökologische Materialwahl ein stimmiges Konzept für Wohnen im Schwarzwald.
Das Wohnhaus bietet unterschiedliche Arten von Aufenthaltsräumen. Im Erdgeschoss gibt es den offene Wohn- Ess- & Kochbereich mit einem kleinen überdachten Balkon, welcher dem Garten zugewandt ist. Die Galerie im Obergeschoss ist als Leseplatz vorgesehen mit niedriger Brüstung zum Erdgeschoss und einer Fensteröffnung in Richtung Westen. Im Untergeschoss befindet sich neben dem Schlafzimmer noch ein weiterer Raum, der als Studio und Gästezimmer dient mit direktem Ausgang zur Terrasse. Als Nebenräume gibt es zu Technik- und Lagerräumen noch zwei Bäder.
Natürliche, echte und ökologische Materialien sind ein weiteres essentielles Merkmal, die den Entwurf stärken. Beginnend bei der verkohlten Holzfassade, die eine fast vergessene Technik der Holzkonservierung wiederaufleben lässt.
Die Außenwände der Erd- & Obergeschosse sind mit Lehmplatten und Lehmputz verkleidet und wirken sich zusammen mit den Massivholzwänden positiv auf das gute Innenraumklima aus.
Eine Photovoltaik Anlage auf dem Dach ergänzt das nachhaltige Konzept des Gebäudes und speist Energie für die Luft-Wasser- Wärmepumpe und später das Elektroauto in der Garage ein.
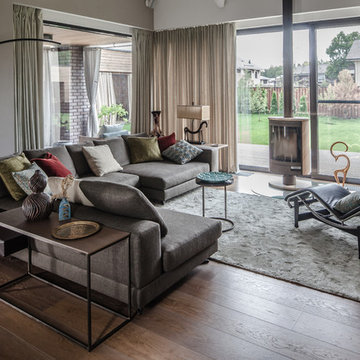
Modelo de salón para visitas abierto contemporáneo con suelo de madera en tonos medios, estufa de leña y suelo marrón
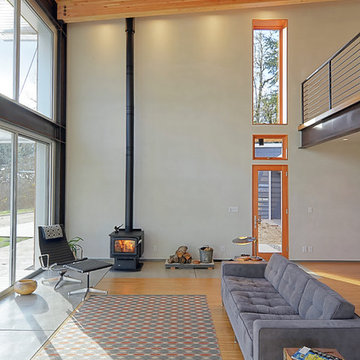
Mike Dean Photgraphy
Foto de salón contemporáneo con paredes blancas, estufa de leña y alfombra
Foto de salón contemporáneo con paredes blancas, estufa de leña y alfombra
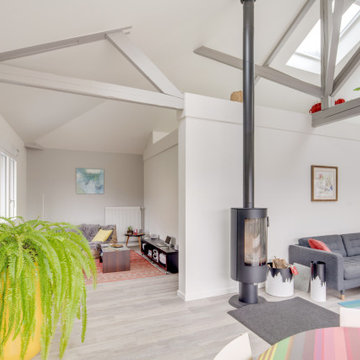
Une mezzanine vient couvrir une chambre et libère la totalité de la charpente
Ejemplo de sala de estar actual con estufa de leña y vigas vistas
Ejemplo de sala de estar actual con estufa de leña y vigas vistas
4.422 fotos de zonas de estar contemporáneas con estufa de leña
7






