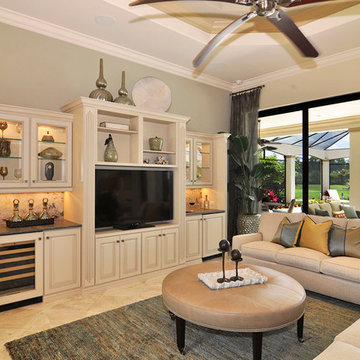308 fotos de zonas de estar con todas las televisiones
Filtrar por
Presupuesto
Ordenar por:Popular hoy
1 - 20 de 308 fotos
Artículo 1 de 3

The family who has owned this home for twenty years was ready for modern update! Concrete floors were restained and cedar walls were kept intact, but kitchen was completely updated with high end appliances and sleek cabinets, and brand new furnishings were added to showcase the couple's favorite things.
Troy Grant, Epic Photo

The new family room addition was designed adjacent to the public park that backs up to the house.
Photo by Erik Kvalsvik
Diseño de sala de estar cerrada tradicional renovada grande con paredes blancas, suelo de madera oscura, todas las chimeneas, marco de chimenea de piedra y televisor retractable
Diseño de sala de estar cerrada tradicional renovada grande con paredes blancas, suelo de madera oscura, todas las chimeneas, marco de chimenea de piedra y televisor retractable

Lincoln Barbour
Modelo de salón abierto retro de tamaño medio con parades naranjas, televisor colgado en la pared, todas las chimeneas y marco de chimenea de ladrillo
Modelo de salón abierto retro de tamaño medio con parades naranjas, televisor colgado en la pared, todas las chimeneas y marco de chimenea de ladrillo

A collection of furniture classics for the open space Ranch House: Mid century modern style Italian leather sofa, Saarinen womb chair with ottoman, Noguchi coffee table, Eileen Gray side table and Arc floor lamp. Polished concrete floors with Asian inspired area rugs and Asian antiques in the background. Sky lights have been added to let more light in.
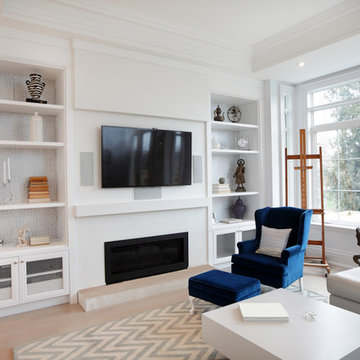
© FOTOGRAFIA INC.
Diseño de salón contemporáneo con chimenea lineal y televisor colgado en la pared
Diseño de salón contemporáneo con chimenea lineal y televisor colgado en la pared
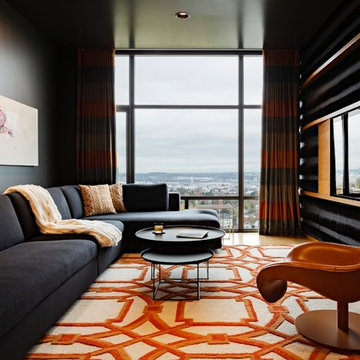
Photo Credit: Lincoln Barbour Photo.
Interior Design: Kim Hagstette, Maven Interiors.
This media room was designed with all the bells and whistles (hidden). The dark walls, ceiling and motorized blackout draperies help set the tone. The television wall was custom designed to conceal all the speakers, subwoofer and AV equipment behind twisted felt panels. All the high definition sound comes through without any distraction from visual clutter. The wall was custom design by Maven Interiors and the custom felt textile is by Moufelt.

With enormous rectangular beams and round log posts, the Spanish Peaks House is a spectacular study in contrasts. Even the exterior—with horizontal log slab siding and vertical wood paneling—mixes textures and styles beautifully. An outdoor rock fireplace, built-in stone grill and ample seating enable the owners to make the most of the mountain-top setting.
Inside, the owners relied on Blue Ribbon Builders to capture the natural feel of the home’s surroundings. A massive boulder makes up the hearth in the great room, and provides ideal fireside seating. A custom-made stone replica of Lone Peak is the backsplash in a distinctive powder room; and a giant slab of granite adds the finishing touch to the home’s enviable wood, tile and granite kitchen. In the daylight basement, brushed concrete flooring adds both texture and durability.
Roger Wade

Victoria Achtymichuk Photography
Ejemplo de sala de estar clásica grande con marco de chimenea de piedra, paredes grises, suelo de madera en tonos medios, chimenea lineal, televisor colgado en la pared y alfombra
Ejemplo de sala de estar clásica grande con marco de chimenea de piedra, paredes grises, suelo de madera en tonos medios, chimenea lineal, televisor colgado en la pared y alfombra

Diseño de salón abierto marinero grande con todas las chimeneas, marco de chimenea de ladrillo, televisor colgado en la pared, paredes blancas, suelo de madera en tonos medios y suelo multicolor
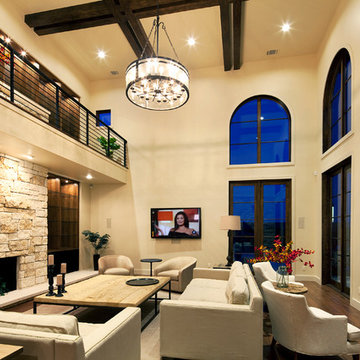
Contemporary great room with two-story height looks out onto the water from its vast doors and windows. The fireplace extends up into the second floor, where there is a library with access from a terrace.

IMG
Diseño de sala de estar con barra de bar abierta actual sin chimenea con paredes beige, suelo de madera clara, televisor colgado en la pared y alfombra
Diseño de sala de estar con barra de bar abierta actual sin chimenea con paredes beige, suelo de madera clara, televisor colgado en la pared y alfombra
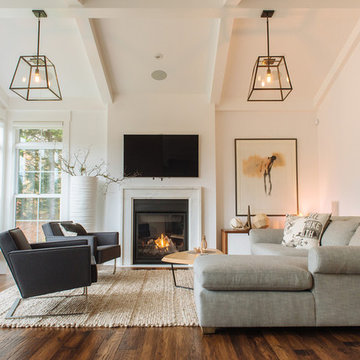
Presented with an existing white shell in which to work with, the client asked us to furnish with decor, art and furniture. The result, warm organic materials in a white modern space. Featured on HGTV.ca Design by Judith Mackin of PUNCH INSIDE.
Sean McGrath

Casey Dunn
Diseño de salón abierto moderno grande con paredes blancas, suelo de madera en tonos medios, marco de chimenea de piedra y televisor colgado en la pared
Diseño de salón abierto moderno grande con paredes blancas, suelo de madera en tonos medios, marco de chimenea de piedra y televisor colgado en la pared
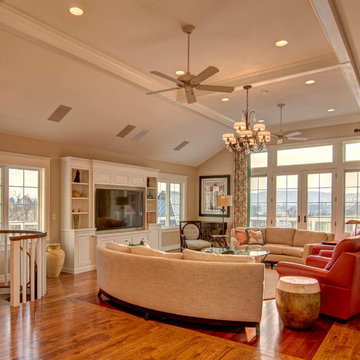
Ejemplo de sala de estar clásica con paredes beige, suelo de madera en tonos medios y pared multimedia
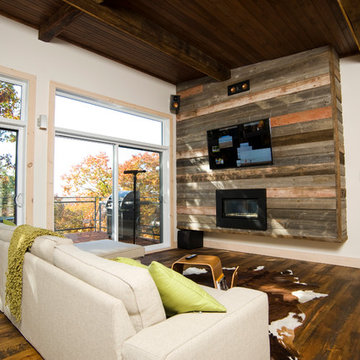
montagneart.ca
Modelo de salón contemporáneo con chimenea lineal y televisor colgado en la pared
Modelo de salón contemporáneo con chimenea lineal y televisor colgado en la pared
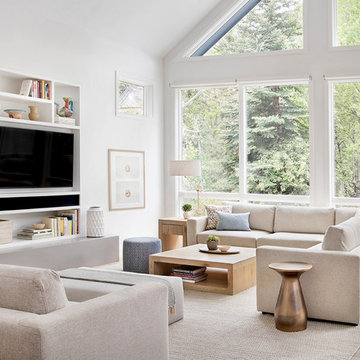
Imagen de sala de estar con biblioteca abierta escandinava sin chimenea con paredes blancas, suelo de madera clara, pared multimedia y alfombra
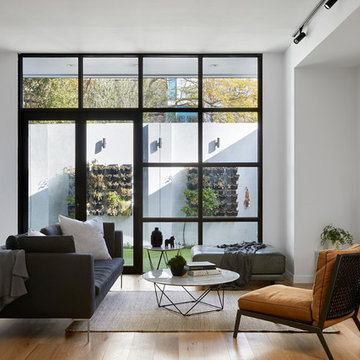
Tatjana Plitt
Diseño de sala de estar contemporánea sin chimenea con paredes blancas, televisor colgado en la pared, suelo de madera clara y alfombra
Diseño de sala de estar contemporánea sin chimenea con paredes blancas, televisor colgado en la pared, suelo de madera clara y alfombra
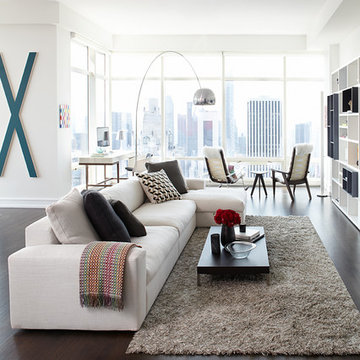
Diseño de salón abierto actual grande sin chimenea con paredes blancas, suelo de madera oscura, pared multimedia y suelo marrón
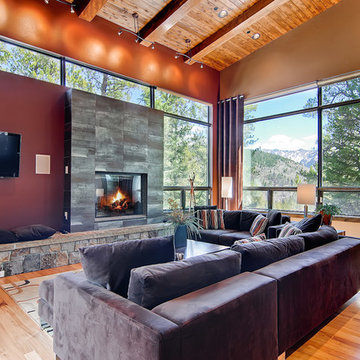
Virtuance
Foto de salón actual con paredes rojas, suelo de madera en tonos medios, todas las chimeneas, televisor colgado en la pared y piedra
Foto de salón actual con paredes rojas, suelo de madera en tonos medios, todas las chimeneas, televisor colgado en la pared y piedra
308 fotos de zonas de estar con todas las televisiones
1






