15.314 fotos de zonas de estar con todas las repisas de chimenea y suelo gris
Filtrar por
Presupuesto
Ordenar por:Popular hoy
61 - 80 de 15.314 fotos
Artículo 1 de 3

On Site Photography - Brian Hall
Foto de salón tradicional renovado grande con paredes grises, suelo de baldosas de porcelana, marco de chimenea de piedra, televisor colgado en la pared, suelo gris y chimenea lineal
Foto de salón tradicional renovado grande con paredes grises, suelo de baldosas de porcelana, marco de chimenea de piedra, televisor colgado en la pared, suelo gris y chimenea lineal

Ejemplo de galería campestre grande con suelo de baldosas de porcelana, marco de chimenea de piedra, techo estándar y suelo gris
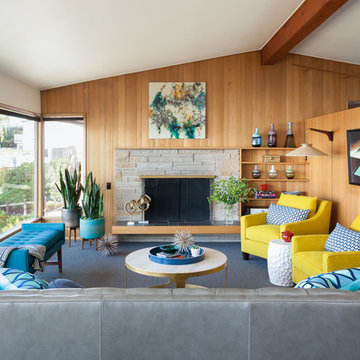
MCM living room with many original features that make this room so inviting - as well as the view. All new upholstery to maximize entertaining options in a variety of chenille, leather and outdoor textiles. Coffee table is travertine and the end table is faux shagreen. Even accessories are a mix of new and vintage.

©Finished Basement Company
Foto de sótano con puerta tradicional renovado grande con paredes grises, moqueta, todas las chimeneas, marco de chimenea de piedra y suelo gris
Foto de sótano con puerta tradicional renovado grande con paredes grises, moqueta, todas las chimeneas, marco de chimenea de piedra y suelo gris
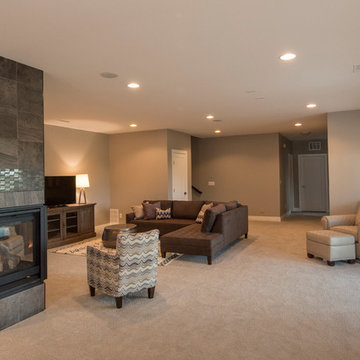
Sanders Lifestyles
Diseño de sala de estar abierta clásica renovada de tamaño medio con paredes grises, moqueta, chimenea de doble cara, marco de chimenea de piedra, televisor independiente y suelo gris
Diseño de sala de estar abierta clásica renovada de tamaño medio con paredes grises, moqueta, chimenea de doble cara, marco de chimenea de piedra, televisor independiente y suelo gris
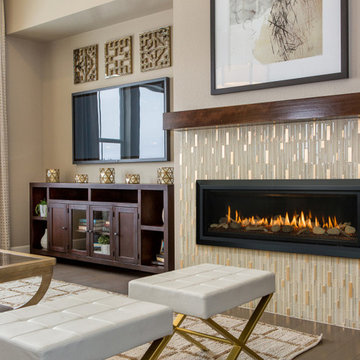
The 60" direct vent linear contemporary fireplace by Kozy Heat with glass media set and optional rock media, driftwood or traditional log set.
Foto de salón para visitas cerrado actual de tamaño medio con paredes beige, chimenea lineal, marco de chimenea de baldosas y/o azulejos, televisor colgado en la pared y suelo gris
Foto de salón para visitas cerrado actual de tamaño medio con paredes beige, chimenea lineal, marco de chimenea de baldosas y/o azulejos, televisor colgado en la pared y suelo gris
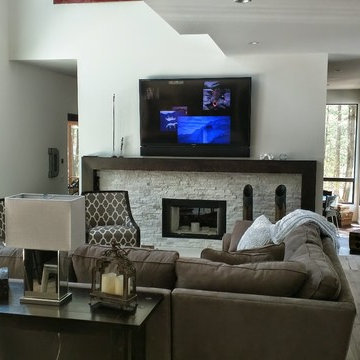
Foto de salón cerrado tradicional de tamaño medio con paredes grises, suelo de madera clara, chimenea lineal, marco de chimenea de piedra, televisor colgado en la pared y suelo gris
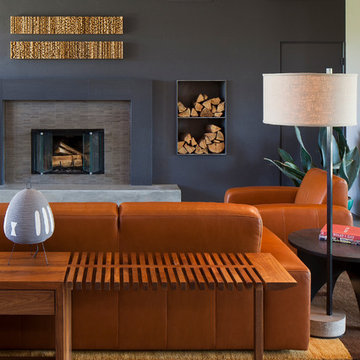
Ejemplo de salón abierto moderno grande con paredes grises, suelo de cemento, todas las chimeneas, marco de chimenea de baldosas y/o azulejos y suelo gris
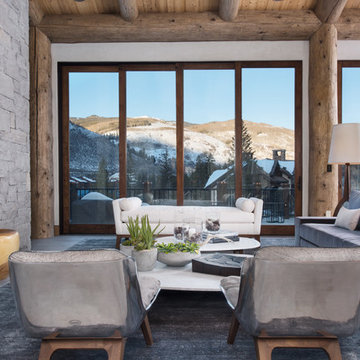
Imagen de salón para visitas abierto rural grande sin televisor con todas las chimeneas, paredes grises, marco de chimenea de piedra y suelo gris
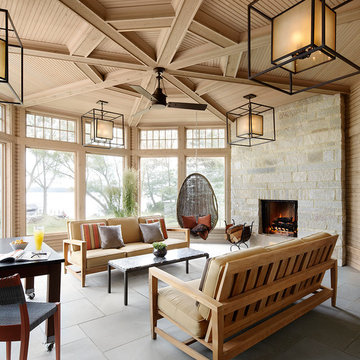
The fireplace in this airy sunroom features Buechel Stone's Fond du Lac Tailored Blend in coursed heights with Fond du Lac Cut Stone details. Click on the tags to see more at www.buechelstone.com/shoppingcart/products/Fond-du-Lac-Ta... & www.buechelstone.com/shoppingcart/products/Fond-du-Lac-Cu...

Photos by: Emily Minton Redfield Photography
Diseño de sala de estar tipo loft actual extra grande con marco de chimenea de baldosas y/o azulejos, moqueta, todas las chimeneas, televisor colgado en la pared, suelo gris y alfombra
Diseño de sala de estar tipo loft actual extra grande con marco de chimenea de baldosas y/o azulejos, moqueta, todas las chimeneas, televisor colgado en la pared, suelo gris y alfombra

The goal of this project was to build a house that would be energy efficient using materials that were both economical and environmentally conscious. Due to the extremely cold winter weather conditions in the Catskills, insulating the house was a primary concern. The main structure of the house is a timber frame from an nineteenth century barn that has been restored and raised on this new site. The entirety of this frame has then been wrapped in SIPs (structural insulated panels), both walls and the roof. The house is slab on grade, insulated from below. The concrete slab was poured with a radiant heating system inside and the top of the slab was polished and left exposed as the flooring surface. Fiberglass windows with an extremely high R-value were chosen for their green properties. Care was also taken during construction to make all of the joints between the SIPs panels and around window and door openings as airtight as possible. The fact that the house is so airtight along with the high overall insulatory value achieved from the insulated slab, SIPs panels, and windows make the house very energy efficient. The house utilizes an air exchanger, a device that brings fresh air in from outside without loosing heat and circulates the air within the house to move warmer air down from the second floor. Other green materials in the home include reclaimed barn wood used for the floor and ceiling of the second floor, reclaimed wood stairs and bathroom vanity, and an on-demand hot water/boiler system. The exterior of the house is clad in black corrugated aluminum with an aluminum standing seam roof. Because of the extremely cold winter temperatures windows are used discerningly, the three largest windows are on the first floor providing the main living areas with a majestic view of the Catskill mountains.
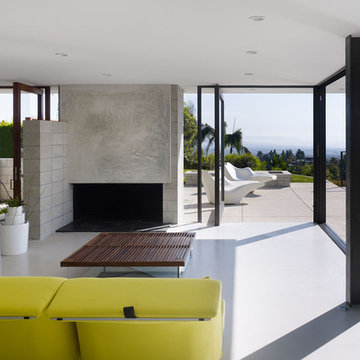
As the clouds change color and are in constant motion along the coastline, the house and its materials were thought of as a canvas to be manipulated by the sky. The house is neutral while the exterior environment animates the interior spaces.

Foto de salón abierto y beige y blanco moderno de obra con paredes marrones, suelo de cemento, todas las chimeneas, marco de chimenea de metal, pared multimedia, suelo gris y panelado
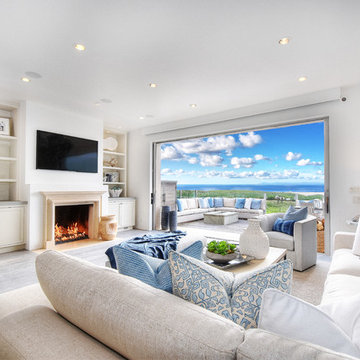
Modelo de sala de estar abierta costera grande con paredes blancas, suelo de madera clara, todas las chimeneas, televisor colgado en la pared, suelo gris, marco de chimenea de piedra y alfombra
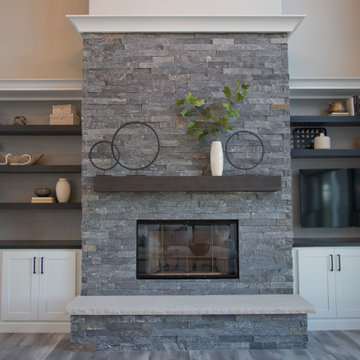
Luxury Vinyl Plank flooring from Pergo: Ballard Oak • Cabinetry by Aspect: Maple Tundra • Media Center tops & shelves from Shiloh: Poplar Harbor & Stratus

California Ranch Farmhouse Style Design 2020
Modelo de sala de estar abierta y abovedada de estilo de casa de campo grande con paredes grises, suelo de madera clara, chimenea lineal, marco de chimenea de piedra, televisor colgado en la pared, suelo gris y machihembrado
Modelo de sala de estar abierta y abovedada de estilo de casa de campo grande con paredes grises, suelo de madera clara, chimenea lineal, marco de chimenea de piedra, televisor colgado en la pared, suelo gris y machihembrado

Ejemplo de salón abierto contemporáneo grande con paredes blancas, todas las chimeneas, marco de chimenea de hormigón, suelo gris, suelo de madera en tonos medios y televisor independiente
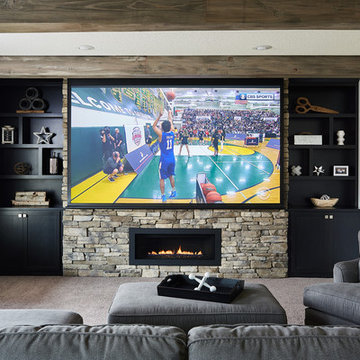
This cozy basement finish has a versatile TV fireplace wall. Watch the standard TV or bring down the projector screen for your favorite movie or sports event.

Ejemplo de galería de estilo de casa de campo de tamaño medio con todas las chimeneas, techo estándar, marco de chimenea de piedra y suelo gris
15.314 fotos de zonas de estar con todas las repisas de chimenea y suelo gris
4





