11.683 fotos de zonas de estar con televisor colgado en la pared y suelo gris
Filtrar por
Presupuesto
Ordenar por:Popular hoy
61 - 80 de 11.683 fotos
Artículo 1 de 3
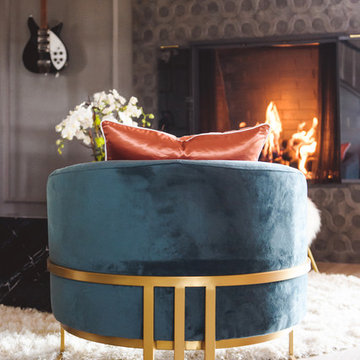
A bit of bling in the lounge! These Four Hands chairs add pop of color and luxury to this customized space. Designed as a conversation space, Tamra combined textures to make it cozy and the fireplace tiled to the ceiling creates a unique centerpiece. Museum lighting is a great way to display collectible items, such as guitars!
Photo by Melissa Au

Nathalie Priem photography
Modelo de salón abierto contemporáneo extra grande con paredes blancas, suelo de cemento, suelo gris y televisor colgado en la pared
Modelo de salón abierto contemporáneo extra grande con paredes blancas, suelo de cemento, suelo gris y televisor colgado en la pared

Modelo de salón cerrado actual grande sin chimenea con paredes grises, suelo de madera en tonos medios, televisor colgado en la pared y suelo gris
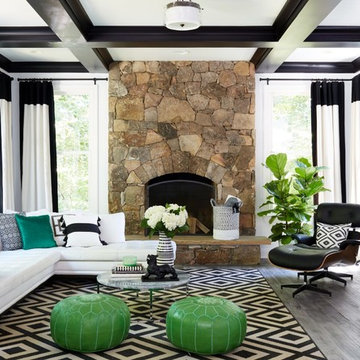
Alfresco ALF-9639
100% Olefin
Machine Woven
Outdoor Safe
Low Pile
Pile Height: 0.12"
Color (Pantone TPX): Black(19-0508), Cream(12-0000)
Available in 2 colors
Made in Egypt
$
Interior by Gray Hunt Interiors
Instagram: @grayhuntinteriors
Photo Credit: Stacy Zarin Goldberg (@stacyzaringoldberg)
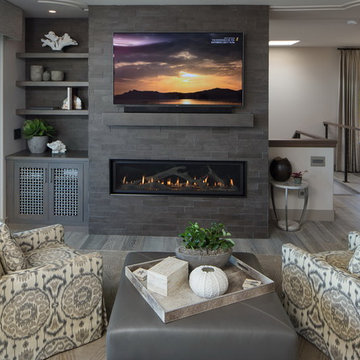
Interior Design: Jan Kepler and Stephanie Rothbauer
General Contractor: Mountain Pacific Builders
Custom Cabinetry: Plato Woodwork
Photography: Elliott Johnson

Open great room with a large motorized door opening the space to the outdoor patio and pool area / Builder - Platinum Custom Homes / Photo by ©Thompson Photographic.com 2018 / Tate Studio Architects

Kitchen island looking into great room. Custom light fixture designed and fabricated by owner.
Diseño de salón abierto rústico de tamaño medio con paredes blancas, suelo de cemento, estufa de leña, televisor colgado en la pared y suelo gris
Diseño de salón abierto rústico de tamaño medio con paredes blancas, suelo de cemento, estufa de leña, televisor colgado en la pared y suelo gris
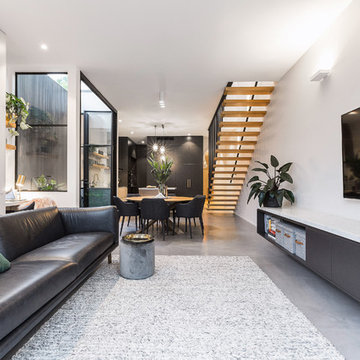
Sam Martin - 4 Walls Media
Modelo de salón abierto actual de tamaño medio con paredes grises, suelo de cemento, televisor colgado en la pared y suelo gris
Modelo de salón abierto actual de tamaño medio con paredes grises, suelo de cemento, televisor colgado en la pared y suelo gris
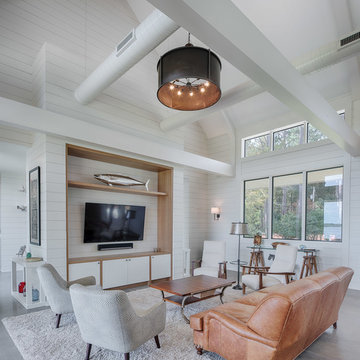
photography by Greg Butler
Imagen de sala de estar abierta de estilo de casa de campo con paredes blancas, televisor colgado en la pared, suelo gris y alfombra
Imagen de sala de estar abierta de estilo de casa de campo con paredes blancas, televisor colgado en la pared, suelo gris y alfombra
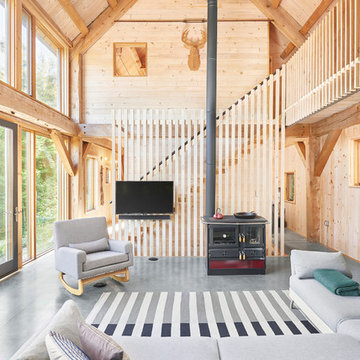
Jared McKenna Photography
Ejemplo de sala de estar abierta rural con estufa de leña, marco de chimenea de metal, televisor colgado en la pared, suelo gris y alfombra
Ejemplo de sala de estar abierta rural con estufa de leña, marco de chimenea de metal, televisor colgado en la pared, suelo gris y alfombra
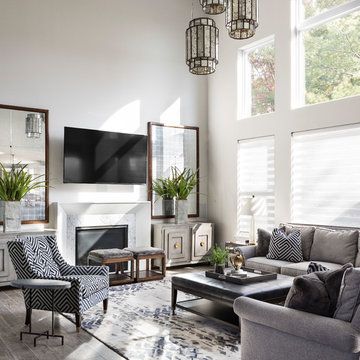
Foto de sala de estar abierta clásica renovada con paredes blancas, todas las chimeneas, marco de chimenea de piedra, televisor colgado en la pared, suelo gris y alfombra

The living room has a built-in media niche. The cabinet doors are paneled in white to match the walls while the top is a natural live edge in Monkey Pod wood. The feature wall was highlighted by the use of modular arts in the same color as the walls but with a texture reminiscent of ripples on water. On either side of the TV hang a cluster of wooden pendants. The paneled walls and ceiling are painted white creating a seamless design. The teak glass sliding doors pocket into the walls creating an indoor-outdoor space. The great room is decorated in blues, greens and whites, with a jute rug on the floor, a solid log coffee table, slip covered white sofa, and custom blue and green throw pillows.

Modelo de sala de estar tipo loft industrial extra grande con suelo de cemento, chimeneas suspendidas, televisor colgado en la pared y suelo gris

Photos by Julia Robbs for Homepolish
Foto de sala de estar abierta industrial con paredes rojas, suelo de cemento, suelo gris y televisor colgado en la pared
Foto de sala de estar abierta industrial con paredes rojas, suelo de cemento, suelo gris y televisor colgado en la pared

Ejemplo de sala de estar abierta vintage de tamaño medio sin chimenea con paredes blancas, suelo de pizarra, televisor colgado en la pared y suelo gris

LIVING ROOM OPEN FLOOR PLAN
Modelo de salón abierto clásico renovado grande con paredes grises, suelo de madera clara, todas las chimeneas, marco de chimenea de baldosas y/o azulejos, televisor colgado en la pared y suelo gris
Modelo de salón abierto clásico renovado grande con paredes grises, suelo de madera clara, todas las chimeneas, marco de chimenea de baldosas y/o azulejos, televisor colgado en la pared y suelo gris

Diseño de sala de juegos en casa cerrada contemporánea de tamaño medio con paredes grises, suelo de baldosas de porcelana, todas las chimeneas, marco de chimenea de madera, televisor colgado en la pared y suelo gris

Imagen de sala de estar con biblioteca abierta contemporánea de tamaño medio sin chimenea con paredes blancas, suelo laminado, suelo gris y televisor colgado en la pared

Built on the beautiful Nepean River in Penrith overlooking the Blue Mountains. Capturing the water and mountain views were imperative as well as achieving a design that catered for the hot summers and cold winters in Western Sydney. Before we could embark on design, pre-lodgement meetings were held with the head of planning to discuss all the environmental constraints surrounding the property. The biggest issue was potential flooding. Engineering flood reports were prepared prior to designing so we could design the correct floor levels to avoid the property from future flood waters.
The design was created to capture as much of the winter sun as possible and blocking majority of the summer sun. This is an entertainer's home, with large easy flowing living spaces to provide the occupants with a certain casualness about the space but when you look in detail you will see the sophistication and quality finishes the owner was wanting to achieve.
11.683 fotos de zonas de estar con televisor colgado en la pared y suelo gris
4






