328 fotos de zonas de estar con suelo negro y todos los tratamientos de pared
Filtrar por
Presupuesto
Ordenar por:Popular hoy
1 - 20 de 328 fotos
Artículo 1 de 3

When the homeowners purchased this sprawling 1950’s rambler, the aesthetics would have discouraged all but the most intrepid. The décor was an unfortunate time capsule from the early 70s. And not in the cool way - in the what-were-they-thinking way. When unsightly wall-to-wall carpeting and heavy obtrusive draperies were removed, they discovered the room rested on a slab. Knowing carpet or vinyl was not a desirable option, they selected honed marble. Situated between the formal living room and kitchen, the family room is now a perfect spot for casual lounging in front of the television. The space proffers additional duty for hosting casual meals in front of the fireplace and rowdy game nights. The designer’s inspiration for a room resembling a cozy club came from an English pub located in the countryside of Cotswold. With extreme winters and cold feet, they installed radiant heat under the marble to achieve year 'round warmth. The time-honored, existing millwork was painted the same shade of British racing green adorning the adjacent kitchen's judiciously-chosen details. Reclaimed light fixtures both flanking the walls and suspended from the ceiling are dimmable to add to the room's cozy charms. Floor-to-ceiling windows on either side of the space provide ample natural light to provide relief to the sumptuous color palette. A whimsical collection of art, artifacts and textiles buttress the club atmosphere.

Imagen de salón abierto vintage de tamaño medio sin televisor con suelo de baldosas de porcelana, chimenea de doble cara, marco de chimenea de ladrillo, suelo negro, vigas vistas y panelado

Photo: Jessie Preza Photography
Ejemplo de salón con rincón musical cerrado tradicional renovado de tamaño medio sin chimenea y televisor con paredes multicolor, suelo de baldosas de cerámica, suelo negro y papel pintado
Ejemplo de salón con rincón musical cerrado tradicional renovado de tamaño medio sin chimenea y televisor con paredes multicolor, suelo de baldosas de cerámica, suelo negro y papel pintado

Modelo de salón para visitas abierto contemporáneo de tamaño medio sin chimenea con paredes negras, suelo de madera en tonos medios, televisor independiente, suelo negro y panelado

This Tiny Home features Blue stained pine for the ceiling, pine wall boards in white, custom barn door, custom steel work throughout, and modern minimalist window trim.

Designed in sharp contrast to the glass walled living room above, this space sits partially underground. Precisely comfy for movie night.
Imagen de salón cerrado rural grande con paredes beige, suelo de pizarra, todas las chimeneas, marco de chimenea de metal, televisor colgado en la pared, suelo negro, madera y madera
Imagen de salón cerrado rural grande con paredes beige, suelo de pizarra, todas las chimeneas, marco de chimenea de metal, televisor colgado en la pared, suelo negro, madera y madera

This image showcases the epitome of luxury in the living room of a high-end residence. The design choices exude elegance and opulence, with a focus on creating a serene and inviting retreat. Key elements include the plush upholstered sofa, sumptuous cushions, and exquisite detailing such as the intricate molding and elegant light fixtures. The color palette is carefully curated to evoke a sense of tranquility, with soft neutrals and muted tones creating a soothing ambiance. Luxurious textures and materials, such as velvet, silk, and marble, add depth and tactile richness to the space. With its impeccable craftsmanship and attention to detail, this living room exemplifies timeless elegance and offers a sanctuary of comfort and style.

Imagen de biblioteca en casa abierta y blanca y madera escandinava de tamaño medio sin televisor con paredes blancas, suelo de baldosas de porcelana, todas las chimeneas, marco de chimenea de metal, suelo negro, vigas vistas y machihembrado
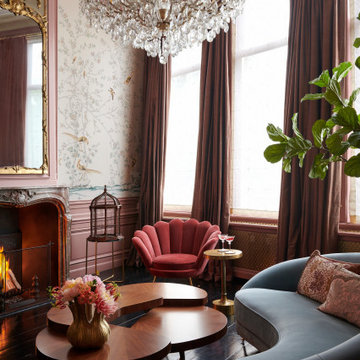
Modelo de salón para visitas cerrado tradicional de tamaño medio con paredes rosas, suelo de madera oscura, suelo negro y papel pintado

Дом в стиле арт деко, в трех уровнях, выполнен для семьи супругов в возрасте 50 лет, 3-е детей.
Комплектация объекта строительными материалами, мебелью, сантехникой и люстрами из Испании и России.
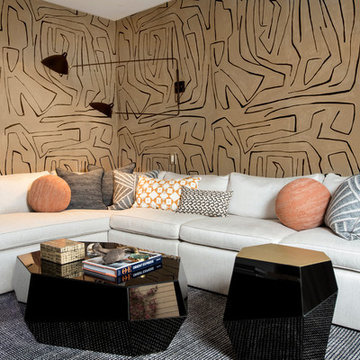
A custom linen blend sofa was designed by Wilkinson Brochier to wrap around the room for comfortable reading and movie viewing.
Walls were papered and the black, gold and ecru color scheme was spiked with ethnic print cushions and orange ball pillows. The mirrored tables were also custom designed.

This project tell us an personal client history, was published in the most important magazines and profesional sites. We used natural materials, special lighting, design furniture and beautiful art pieces.

The clients had an unused swimming pool room which doubled up as a gym. They wanted a complete overhaul of the room to create a sports bar/games room. We wanted to create a space that felt like a London members club, dark and atmospheric. We opted for dark navy panelled walls and wallpapered ceiling. A beautiful black parquet floor was installed. Lighting was key in this space. We created a large neon sign as the focal point and added striking Buster and Punch pendant lights to create a visual room divider. The result was a room the clients are proud to say is "instagramable"
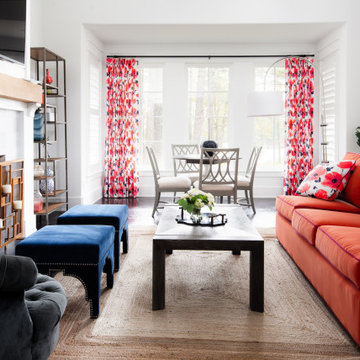
In crafting this guest house, our team prioritized a vibrant and welcoming atmosphere, ensuring a cozy and inviting retreat for the guests to truly escape and unwind.

La grande hauteur sous plafond a permis de créer une mezzanine confortable avec un lit deux places et une échelle fixe, ce qui est un luxe dans une petite surface: tous les espaces sont bien définis, et non deux-en-un. L'entrée se situe sous la mezzanine, et à sa gauche se trouve la salle d'eau. Le tout amène au salon, coin dînatoire et cuisine ouverte.
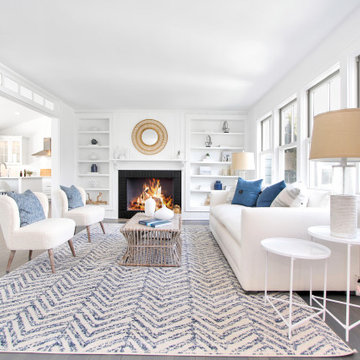
This beautiful, waterfront property features an open living space and abundant light throughout and was staged by BA Staging & Interiors. The staging was carefully curated to reflect sophisticated beach living with white and soothing blue accents. Luxurious textures were included to showcase comfort and elegance.

Soggiorno progettato su misura in base alle richieste del cliente. Scelta minuziosa dell'arredo correlata al materiale, luci ed allo stile richiesto.
Foto de salón para visitas abierto, blanco y blanco y madera minimalista extra grande con paredes blancas, suelo de mármol, chimenea lineal, marco de chimenea de madera, televisor colgado en la pared, suelo negro, machihembrado y madera
Foto de salón para visitas abierto, blanco y blanco y madera minimalista extra grande con paredes blancas, suelo de mármol, chimenea lineal, marco de chimenea de madera, televisor colgado en la pared, suelo negro, machihembrado y madera
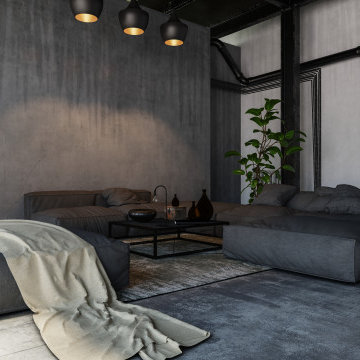
basement industrial style with cosy and warm light ambience
Imagen de sótano en el subsuelo urbano pequeño con paredes grises, suelo de cemento, suelo negro y machihembrado
Imagen de sótano en el subsuelo urbano pequeño con paredes grises, suelo de cemento, suelo negro y machihembrado

There is showing like luxurious modern restaurant . It's a very specious and rich place to waiting with together. There is long and curved sofas with tables for dinning that looks modern. lounge seating design by architectural and design services. There is coffee table & LED light adjust and design by Interior designer. Large window is most visible to enter sunlight via a window. lounge area is full with modern furniture and the wall is modern furniture with different colours by 3D architectural .
328 fotos de zonas de estar con suelo negro y todos los tratamientos de pared
1






