195.648 fotos de zonas de estar con suelo negro y suelo marrón
Filtrar por
Presupuesto
Ordenar por:Popular hoy
81 - 100 de 195.648 fotos
Artículo 1 de 3

Foto de sala de estar abierta clásica renovada grande con paredes blancas, suelo de madera en tonos medios, chimenea de doble cara, marco de chimenea de piedra, televisor colgado en la pared y suelo marrón
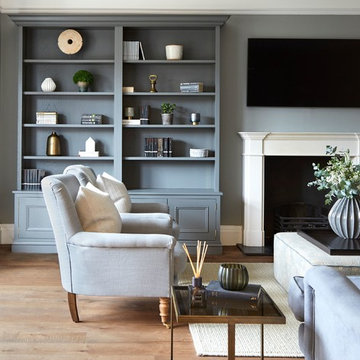
Ejemplo de biblioteca en casa clásica renovada con paredes grises, suelo de madera en tonos medios, todas las chimeneas, televisor colgado en la pared y suelo marrón

Siesta Key Low Country great room and kitchen featuring custom cabinetry, exposed wood beams, vaulted ceilings, and patio area.
This is a very well detailed custom home on a smaller scale, measuring only 3,000 sf under a/c. Every element of the home was designed by some of Sarasota's top architects, landscape architects and interior designers. One of the highlighted features are the true cypress timber beams that span the great room. These are not faux box beams but true timbers. Another awesome design feature is the outdoor living room boasting 20' pitched ceilings and a 37' tall chimney made of true boulders stacked over the course of 1 month.

Sun room with casement windows open to let fresh air in and to connect to the outdoors.
Ejemplo de galería de estilo de casa de campo grande con suelo de madera oscura, techo estándar y suelo marrón
Ejemplo de galería de estilo de casa de campo grande con suelo de madera oscura, techo estándar y suelo marrón
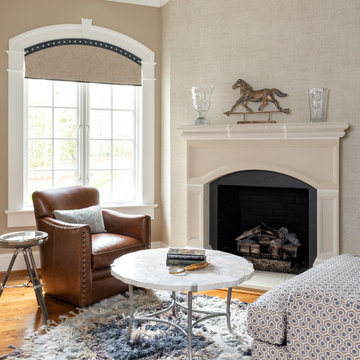
We warmed up the stone fireplace by adding a grasscloth texture to the walls. The window was a challenge—we kept it simple and masculine with the nail head trimmed inside mount valence.

Visit The Korina 14803 Como Circle or call 941 907.8131 for additional information.
3 bedrooms | 4.5 baths | 3 car garage | 4,536 SF
The Korina is John Cannon’s new model home that is inspired by a transitional West Indies style with a contemporary influence. From the cathedral ceilings with custom stained scissor beams in the great room with neighboring pristine white on white main kitchen and chef-grade prep kitchen beyond, to the luxurious spa-like dual master bathrooms, the aesthetics of this home are the epitome of timeless elegance. Every detail is geared toward creating an upscale retreat from the hectic pace of day-to-day life. A neutral backdrop and an abundance of natural light, paired with vibrant accents of yellow, blues, greens and mixed metals shine throughout the home.

Custom bar area that opens to outdoor living area, includes natural wood details
Diseño de bar en casa con barra de bar rural grande con fregadero bajoencimera, suelo marrón, armarios tipo vitrina, puertas de armario marrones, salpicadero de metal, suelo de madera oscura y encimeras blancas
Diseño de bar en casa con barra de bar rural grande con fregadero bajoencimera, suelo marrón, armarios tipo vitrina, puertas de armario marrones, salpicadero de metal, suelo de madera oscura y encimeras blancas

DAGR Design creates walls that reflect your design style, whether you like off center, creative design or prefer the calming feeling of this symmetrical wall. Warm up a grey space with textures like wood shelves and panel stone. Add a pop of color or pattern to create interest. image credits DAGR Design

Foto de salón retro con paredes blancas, suelo de madera en tonos medios, todas las chimeneas, marco de chimenea de piedra, televisor independiente y suelo marrón
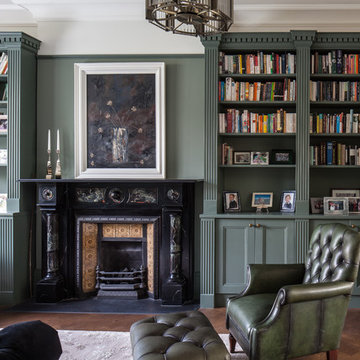
Adelina Iliev
Modelo de salón cerrado clásico de tamaño medio con paredes verdes, suelo de madera oscura, todas las chimeneas, marco de chimenea de metal y suelo marrón
Modelo de salón cerrado clásico de tamaño medio con paredes verdes, suelo de madera oscura, todas las chimeneas, marco de chimenea de metal y suelo marrón

Ejemplo de bar en casa con fregadero en U clásico renovado con fregadero integrado, armarios estilo shaker, puertas de armario azules, salpicadero blanco, suelo de madera oscura, suelo marrón y encimeras blancas
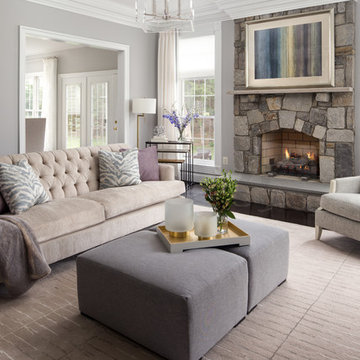
Our clients recently downsized into a smaller home and needed help with the family room's difficult layout. In addition to a layout change, we suggested shades for light control, a modern area rug, hidden storage, and crisp white draperies with blue decorative tape to add sophistication to this family room. Tufted upholstery, white furniture finishes along with a subtle mix of ice blue and lavender fabric add an unexpected twist to the space. Photo by Jenn Verrier Photography
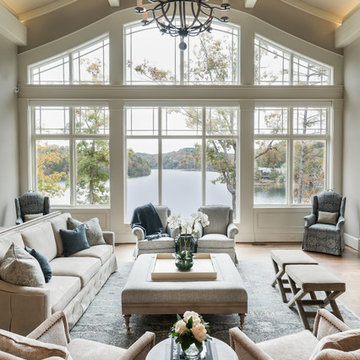
Photographer: Will Keown
Imagen de salón para visitas cerrado tradicional grande sin chimenea y televisor con paredes grises, suelo de madera clara y suelo marrón
Imagen de salón para visitas cerrado tradicional grande sin chimenea y televisor con paredes grises, suelo de madera clara y suelo marrón

Diseño de bar en casa lineal costero pequeño con puertas de armario blancas, salpicadero con efecto espejo, suelo de madera oscura, suelo marrón y encimeras blancas
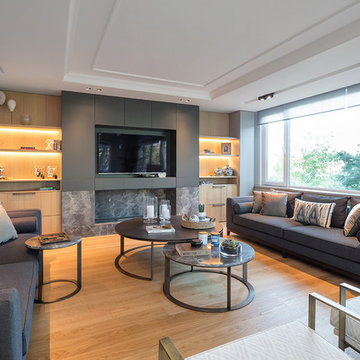
Modelo de salón para visitas abierto contemporáneo con paredes grises, suelo de madera en tonos medios, todas las chimeneas, marco de chimenea de piedra, suelo marrón y pared multimedia

Foto de salón abierto tradicional renovado con paredes grises, suelo de madera oscura, todas las chimeneas, marco de chimenea de piedra, televisor colgado en la pared, suelo marrón y piedra

Modelo de galería de estilo de casa de campo de tamaño medio sin chimenea con suelo de madera en tonos medios, techo estándar y suelo marrón

Modelo de salón para visitas abierto rural grande sin televisor con paredes marrones, suelo de madera oscura, todas las chimeneas, marco de chimenea de piedra y suelo marrón

Our designers also included a small column of built-in shelving on the side of the cabinetry in the kitchen, facing the dining room, creating the perfect spot for our clients to display decorative trinkets. This little detail adds visual interest to the coffee station while providing our clients with an area they can customize year-round. The glass-front upper cabinets also act as a customizable display case, as we included LED backlighting on the inside – perfect for coffee cups, wine glasses, or decorative glassware.
Final photos by Impressia Photography.

Though DIY living room makeovers and bedroom redecorating can be an exciting undertaking, these projects often wind up uncompleted and with less than satisfactory results. This was the case with our client, a young professional in his early 30’s who purchased his first apartment and tried to decorate it himself. Short on interior décor ideas and unhappy with the results, he decided to hire an interior designer, turning to Décor Aid to transform his one-bedroom into a classy, adult space. Our client already had invested in several key pieces of furniture, so our Junior Designer worked closely with him to incorporate the existing furnishings into the new design and give them new life.
Though the living room boasted high ceilings, the space was narrow, so they ditched the client’s sectional in place of a sleek leather sofa with a smaller footprint. They replaced the dark gray living room paint and drab brown bedroom paint with a white wall paint color to make the apartment feel larger. Our designer introduced chrome accents, in the form of a Deco bar cart, a modern chandelier, and a campaign-style nightstand, to create a sleek, contemporary design. Leather furniture was used in both the bedroom and living room to add a masculine feel to the home refresh.
195.648 fotos de zonas de estar con suelo negro y suelo marrón
5





