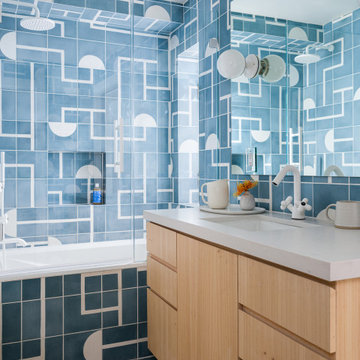18.909 fotos de zonas de estar con suelo negro y suelo blanco
Filtrar por
Presupuesto
Ordenar por:Popular hoy
1 - 20 de 18.909 fotos
Artículo 1 de 3
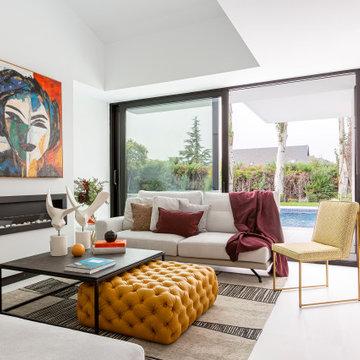
Modelo de salón contemporáneo con paredes blancas, chimenea lineal, televisor colgado en la pared y suelo blanco

Imagen de salón campestre con paredes grises, suelo de madera en tonos medios, todas las chimeneas, marco de chimenea de piedra y suelo blanco

Ejemplo de salón cerrado clásico renovado grande sin chimenea con paredes blancas, suelo de madera oscura, pared multimedia y suelo negro

Modelo de salón beige y blanco y estrecho actual pequeño con paredes beige, suelo de baldosas de porcelana, chimenea lineal, marco de chimenea de madera, televisor colgado en la pared y suelo blanco
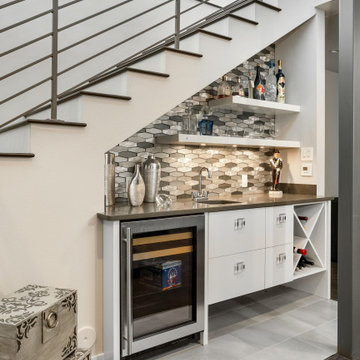
Great use of space. This home bar sits underneath the staircase. The iridescence tile used makes the little space pop.
Imagen de bar en casa lineal contemporáneo con armarios con paneles lisos, puertas de armario blancas, salpicadero verde, salpicadero con mosaicos de azulejos, suelo blanco y encimeras grises
Imagen de bar en casa lineal contemporáneo con armarios con paneles lisos, puertas de armario blancas, salpicadero verde, salpicadero con mosaicos de azulejos, suelo blanco y encimeras grises

Diseño de salón para visitas cerrado minimalista grande sin chimenea y televisor con paredes beige, suelo de mármol y suelo blanco
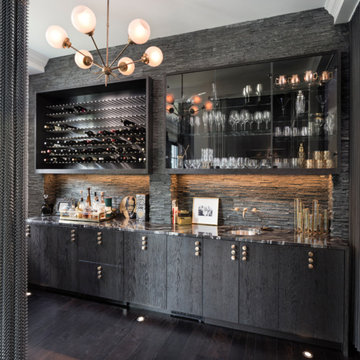
Diseño de bar en casa con fregadero lineal contemporáneo con fregadero bajoencimera, puertas de armario negras, salpicadero verde, suelo de madera oscura y suelo negro

Barry Grossman Photography
Diseño de salón actual con chimenea lineal y suelo blanco
Diseño de salón actual con chimenea lineal y suelo blanco

Luxurious high-rise living in Miami
Interior Design: Renata Pfuner
Pfunerdesign.com
Renata Pfuner Design
Modelo de bar en casa con barra de bar de galera actual grande sin pila con puertas de armario blancas, suelo blanco y armarios con paneles lisos
Modelo de bar en casa con barra de bar de galera actual grande sin pila con puertas de armario blancas, suelo blanco y armarios con paneles lisos

Photographer: Jay Goodrich
This 2800 sf single-family home was completed in 2009. The clients desired an intimate, yet dynamic family residence that reflected the beauty of the site and the lifestyle of the San Juan Islands. The house was built to be both a place to gather for large dinners with friends and family as well as a cozy home for the couple when they are there alone.
The project is located on a stunning, but cripplingly-restricted site overlooking Griffin Bay on San Juan Island. The most practical area to build was exactly where three beautiful old growth trees had already chosen to live. A prior architect, in a prior design, had proposed chopping them down and building right in the middle of the site. From our perspective, the trees were an important essence of the site and respectfully had to be preserved. As a result we squeezed the programmatic requirements, kept the clients on a square foot restriction and pressed tight against property setbacks.
The delineate concept is a stone wall that sweeps from the parking to the entry, through the house and out the other side, terminating in a hook that nestles the master shower. This is the symbolic and functional shield between the public road and the private living spaces of the home owners. All the primary living spaces and the master suite are on the water side, the remaining rooms are tucked into the hill on the road side of the wall.
Off-setting the solid massing of the stone walls is a pavilion which grabs the views and the light to the south, east and west. Built in a position to be hammered by the winter storms the pavilion, while light and airy in appearance and feeling, is constructed of glass, steel, stout wood timbers and doors with a stone roof and a slate floor. The glass pavilion is anchored by two concrete panel chimneys; the windows are steel framed and the exterior skin is of powder coated steel sheathing.

When the homeowners purchased this sprawling 1950’s rambler, the aesthetics would have discouraged all but the most intrepid. The décor was an unfortunate time capsule from the early 70s. And not in the cool way - in the what-were-they-thinking way. When unsightly wall-to-wall carpeting and heavy obtrusive draperies were removed, they discovered the room rested on a slab. Knowing carpet or vinyl was not a desirable option, they selected honed marble. Situated between the formal living room and kitchen, the family room is now a perfect spot for casual lounging in front of the television. The space proffers additional duty for hosting casual meals in front of the fireplace and rowdy game nights. The designer’s inspiration for a room resembling a cozy club came from an English pub located in the countryside of Cotswold. With extreme winters and cold feet, they installed radiant heat under the marble to achieve year 'round warmth. The time-honored, existing millwork was painted the same shade of British racing green adorning the adjacent kitchen's judiciously-chosen details. Reclaimed light fixtures both flanking the walls and suspended from the ceiling are dimmable to add to the room's cozy charms. Floor-to-ceiling windows on either side of the space provide ample natural light to provide relief to the sumptuous color palette. A whimsical collection of art, artifacts and textiles buttress the club atmosphere.

Diseño de salón abierto contemporáneo con paredes grises, televisor colgado en la pared, suelo blanco y papel pintado

The dark green walls make the alcoves seem deeper, contrasted with light coloured furniture and textures to create a contemporary living room.
Diseño de salón clásico de tamaño medio con paredes verdes, suelo de madera oscura, todas las chimeneas, marco de chimenea de madera y suelo blanco
Diseño de salón clásico de tamaño medio con paredes verdes, suelo de madera oscura, todas las chimeneas, marco de chimenea de madera y suelo blanco

Attention to detail is beyond any other for the exquisite home bar.
Modelo de bar en casa con fregadero en U tradicional renovado extra grande con fregadero encastrado, armarios tipo vitrina, puertas de armario de madera clara, encimera de cuarcita, suelo de baldosas de porcelana, suelo blanco y encimeras negras
Modelo de bar en casa con fregadero en U tradicional renovado extra grande con fregadero encastrado, armarios tipo vitrina, puertas de armario de madera clara, encimera de cuarcita, suelo de baldosas de porcelana, suelo blanco y encimeras negras

Chic. Moody. Sexy. These are just a few of the words that come to mind when I think about the W Hotel in downtown Bellevue, WA. When my client came to me with this as inspiration for her Basement makeover, I couldn’t wait to get started on the transformation. Everything from the poured concrete floors to mimic Carrera marble, to the remodeled bar area, and the custom designed billiard table to match the custom furnishings is just so luxe! Tourmaline velvet, embossed leather, and lacquered walls adds texture and depth to this multi-functional living space.

Custom built-ins designed to hold a record collection and library of books. The fireplace got a facelift with a fresh mantle and tile surround.
Foto de sala de estar con biblioteca abierta retro grande con paredes blancas, suelo de baldosas de porcelana, todas las chimeneas, marco de chimenea de baldosas y/o azulejos, televisor colgado en la pared y suelo negro
Foto de sala de estar con biblioteca abierta retro grande con paredes blancas, suelo de baldosas de porcelana, todas las chimeneas, marco de chimenea de baldosas y/o azulejos, televisor colgado en la pared y suelo negro

Ejemplo de sala de estar cerrada clásica pequeña con paredes blancas, moqueta, todas las chimeneas, marco de chimenea de baldosas y/o azulejos y suelo negro

Ejemplo de salón abierto contemporáneo extra grande con paredes marrones, suelo de cemento, pared multimedia y suelo blanco
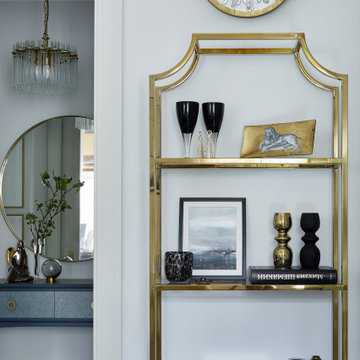
Квартира 43кв.м в сталинском доме. Легкий интерьер в стиле современной классики с элементами midcentury. Хотелось максимально визуально расширить небольшое пространство квартиры, при этом организовать достаточные места хранения. Светлая цветовая палитра, зеркальные и стеклянные поверхности позволили это достичь. Использовались визуально облегченные предметы мебели, для того чтобы сохранить воздух в помещении: тонкие латунные стеллажи, металлическая консоль, диван на тонких латунных ножках. В прихожей так же размещены два вместительных гардеробных шкафа. Консоль и акцентное латунное зеркало. Винтажные светильники
18.909 fotos de zonas de estar con suelo negro y suelo blanco
1






