57 fotos de zonas de estar con suelo negro y papel pintado
Filtrar por
Presupuesto
Ordenar por:Popular hoy
1 - 20 de 57 fotos
Artículo 1 de 3

The clients had an unused swimming pool room which doubled up as a gym. They wanted a complete overhaul of the room to create a sports bar/games room. We wanted to create a space that felt like a London members club, dark and atmospheric. We opted for dark navy panelled walls and wallpapered ceiling. A beautiful black parquet floor was installed. Lighting was key in this space. We created a large neon sign as the focal point and added striking Buster and Punch pendant lights to create a visual room divider. The result was a room the clients are proud to say is "instagramable"
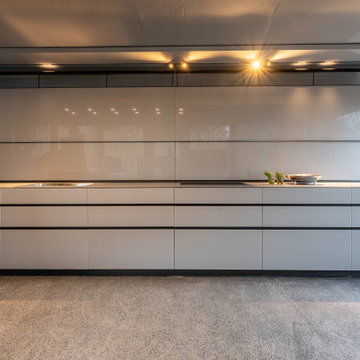
Modelo de salón con barra de bar abierto y gris y blanco actual con paredes grises, suelo de mármol, suelo negro, papel pintado y papel pintado
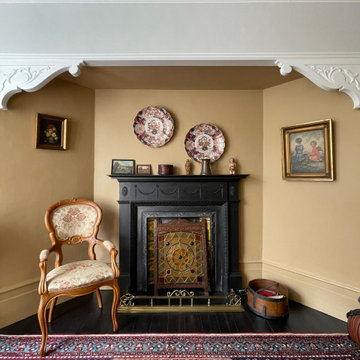
A lounge area oozing period style and charm. The tired woodchip wallpaper and jaded brilliant white paint has been replaced with palette of Dulux Heritage paints in warm earth tones. Sensitive paint treatments to the wooden fire surround allows it to take centre stage.
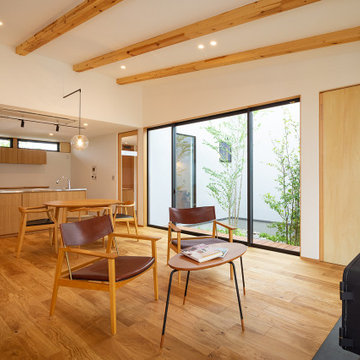
内装に合わせオークの突板で仕上げた造作キッチンのあるLDK。リビングダイニングは勾配天井とし、脇には中庭を配置しました。中庭は建物で囲いクローズに設計したのでカーテンなどを必要とせず、室内にいながら季節を感じながら過ごすことができます。ダイニングテーブル上のペンダントライトの吊り具はスチールで製作したオリジナルです。リビングには薪ストーブが置かれ、冬はストーブの炎を眺めながらのんびりと過ごします。
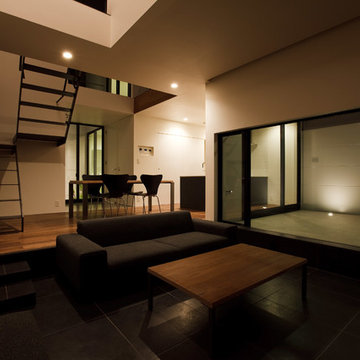
Foto de salón para visitas abierto, blanco y gris y negro moderno de tamaño medio sin chimenea con paredes blancas, suelo de baldosas de cerámica, televisor independiente, suelo negro, papel pintado y papel pintado
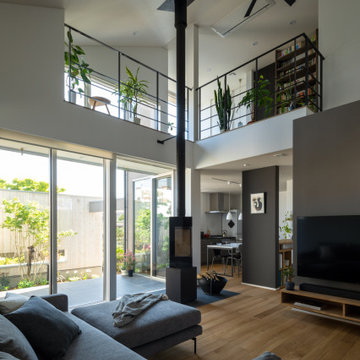
屋根の勾配を活かして2階ホールとつながるリビング。開放的な空間で、リビングにいながら2階の観葉植物も楽しめます。
Diseño de salón para visitas abierto y blanco minimalista con paredes grises, suelo de madera clara, estufa de leña, marco de chimenea de baldosas y/o azulejos, televisor colgado en la pared, suelo negro, papel pintado y papel pintado
Diseño de salón para visitas abierto y blanco minimalista con paredes grises, suelo de madera clara, estufa de leña, marco de chimenea de baldosas y/o azulejos, televisor colgado en la pared, suelo negro, papel pintado y papel pintado
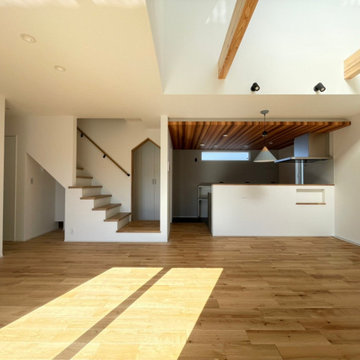
Modelo de salón para visitas abierto y blanco escandinavo de tamaño medio con paredes blancas, suelo vinílico, televisor independiente, suelo negro, papel pintado y papel pintado
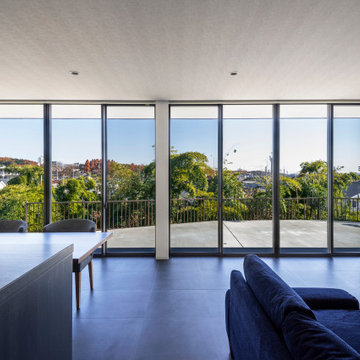
Modelo de salón para visitas abierto moderno de tamaño medio sin chimenea con paredes blancas, suelo de baldosas de porcelana, televisor independiente, suelo negro, papel pintado y papel pintado
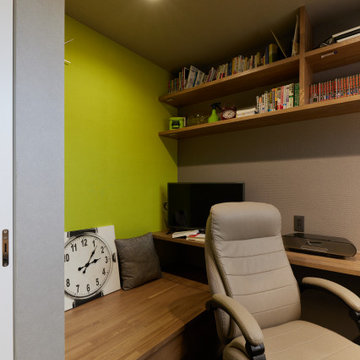
Imagen de sala de estar cerrada minimalista de tamaño medio con paredes verdes, suelo vinílico, televisor independiente, suelo negro, papel pintado y papel pintado
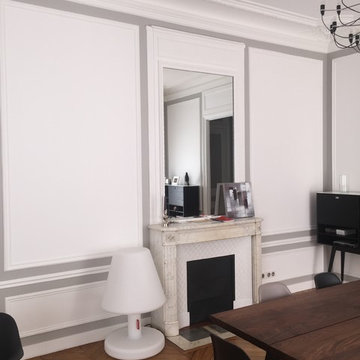
Karine PEREZ
http://www.karineperez.com
Foto de sala de estar con biblioteca abierta contemporánea extra grande con marco de chimenea de piedra, televisor retractable, suelo negro, papel pintado y papel pintado
Foto de sala de estar con biblioteca abierta contemporánea extra grande con marco de chimenea de piedra, televisor retractable, suelo negro, papel pintado y papel pintado
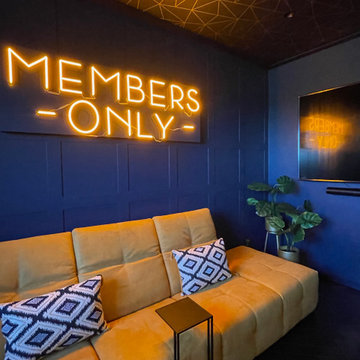
The clients had an unused swimming pool room which doubled up as a gym. They wanted a complete overhaul of the room to create a sports bar/games room. We wanted to create a space that felt like a London members club, dark and atmospheric. We opted for dark navy panelled walls and wallpapered ceiling. A beautiful black parquet floor was installed. Lighting was key in this space. We created a large neon sign as the focal point and added striking Buster and Punch pendant lights to create a visual room divider. The result was a room the clients are proud to say is "instagramable"
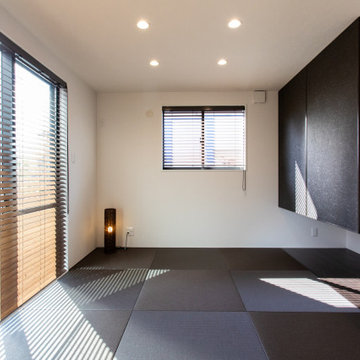
Imagen de sala de estar blanca de estilo zen con paredes blancas, tatami, suelo negro, papel pintado y papel pintado
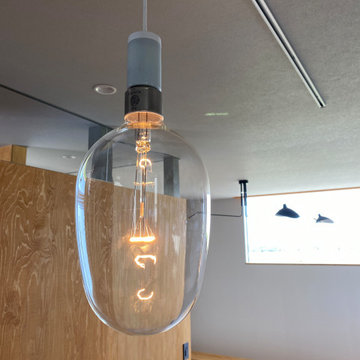
鳥取県の湯梨浜での住宅物件です。
Imagen de salón abierto urbano de tamaño medio sin chimenea con paredes grises, suelo vinílico, televisor colgado en la pared, suelo negro, papel pintado y papel pintado
Imagen de salón abierto urbano de tamaño medio sin chimenea con paredes grises, suelo vinílico, televisor colgado en la pared, suelo negro, papel pintado y papel pintado
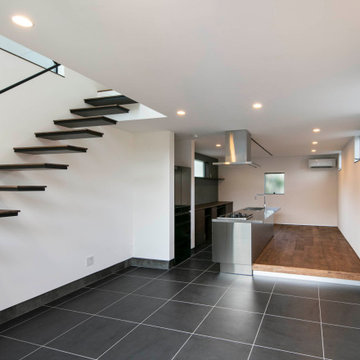
エントランスとフラットにつながるリビングと店舗のようなアイランドキッチンのあるキッチン・ダイニング
Imagen de salón blanco sin chimenea con paredes blancas, suelo de baldosas de porcelana, televisor colgado en la pared, suelo negro, papel pintado y papel pintado
Imagen de salón blanco sin chimenea con paredes blancas, suelo de baldosas de porcelana, televisor colgado en la pared, suelo negro, papel pintado y papel pintado
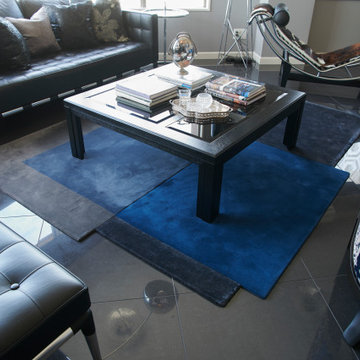
Imagen de salón abierto contemporáneo de tamaño medio sin chimenea con paredes grises, suelo de mármol, televisor colgado en la pared, suelo negro y papel pintado
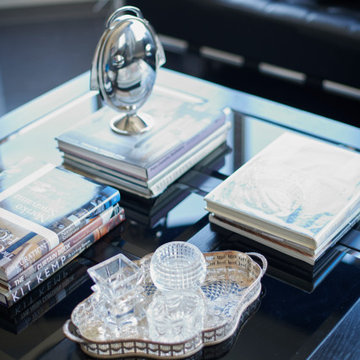
Imagen de salón abierto y blanco moderno de tamaño medio con paredes grises, suelo de baldosas de porcelana, televisor colgado en la pared, suelo negro, papel pintado y papel pintado
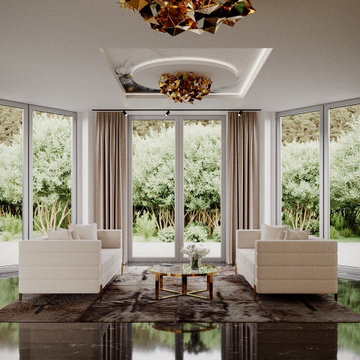
Der großzügige Wohnbereich der Villa war ursprünglich mit einer Lackdecke/hochglanz ausgestattet. Da sich in Kombination mit dem hochglänzenden Marmor-Fußboden zu viele Spiegelungen ergaben, sollte die Decke optimiert und erneuert werden, aber dennoch ein Highlight bleiben.
Geplant und umgesetzt wurde nun eine neue Decke mit matter Oberfläche mit einer 3D-Gestaltung. Für ein besonders stilvolles Ambiente wurden eine wirkungsvolle Tapete und exclusive Leuchten ausgewählt. Eine sehr gelungene Umsetzung der Planungsidee.
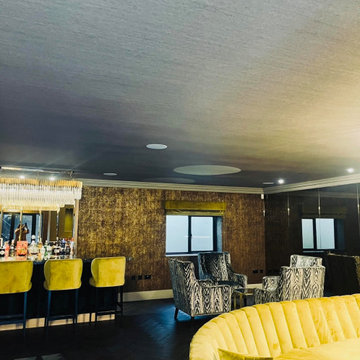
Transforming the basement into a stylish and functional space, I carefully curated a design that seamlessly blended a TV area with a sophisticated bar set up. In the TV area we built a large media wall to accommodate the large high definition TV with plush seating arrangements. An inviting space for entertainment and relaxation providing a warm and cozy ambiance. Behind the sofa the bar area exuded elegance with a sleek countertop, chic bar stools and custom cabinetry for storage. The overall design harmoniosly integrated both areas, providing a perfect balance between entertainment and socialising, making the basement a versatile and welcoming retreat for gatherings and leisure.
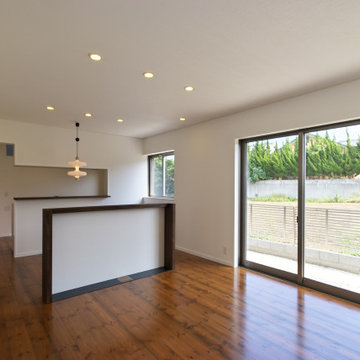
八軒家のガレージハウス(田原市)LDK
Foto de salón abierto y blanco de tamaño medio con paredes blancas, suelo de madera oscura, televisor independiente, suelo negro, papel pintado y papel pintado
Foto de salón abierto y blanco de tamaño medio con paredes blancas, suelo de madera oscura, televisor independiente, suelo negro, papel pintado y papel pintado
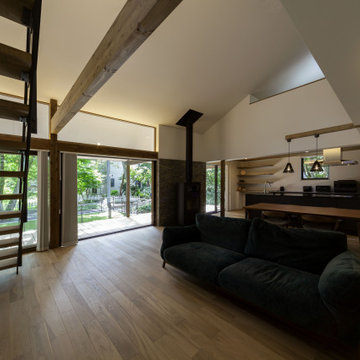
広々としたリビングは屋根の形状を生かした吹き抜けで、高さからくる開放感も。大開口の先にはドッグランや木々の緑が目を楽しませてくれる。
Ejemplo de salón abierto, blanco y gris y negro de tamaño medio con paredes blancas, suelo de madera clara, estufa de leña, marco de chimenea de piedra, televisor colgado en la pared, suelo negro, papel pintado y papel pintado
Ejemplo de salón abierto, blanco y gris y negro de tamaño medio con paredes blancas, suelo de madera clara, estufa de leña, marco de chimenea de piedra, televisor colgado en la pared, suelo negro, papel pintado y papel pintado
57 fotos de zonas de estar con suelo negro y papel pintado
1





